浴室・バスルーム (グレーの洗面カウンター、ベージュの床、グレーの床、オープン型シャワー) の写真
絞り込み:
資材コスト
並び替え:今日の人気順
写真 1〜20 枚目(全 2,531 枚)
1/5

What started as a kitchen and two-bathroom remodel evolved into a full home renovation plus conversion of the downstairs unfinished basement into a permitted first story addition, complete with family room, guest suite, mudroom, and a new front entrance. We married the midcentury modern architecture with vintage, eclectic details and thoughtful materials.

the client decided to eliminate the bathtub and install a large shower with partial fixed shower glass instead of a shower door
他の地域にある高級な中くらいなトランジショナルスタイルのおしゃれなマスターバスルーム (シェーカースタイル扉のキャビネット、青いキャビネット、オープン型シャワー、一体型トイレ 、グレーのタイル、セラミックタイル、グレーの壁、モザイクタイル、アンダーカウンター洗面器、クオーツストーンの洗面台、グレーの床、オープンシャワー、グレーの洗面カウンター、シャワーベンチ、洗面台2つ、独立型洗面台、羽目板の壁) の写真
他の地域にある高級な中くらいなトランジショナルスタイルのおしゃれなマスターバスルーム (シェーカースタイル扉のキャビネット、青いキャビネット、オープン型シャワー、一体型トイレ 、グレーのタイル、セラミックタイル、グレーの壁、モザイクタイル、アンダーカウンター洗面器、クオーツストーンの洗面台、グレーの床、オープンシャワー、グレーの洗面カウンター、シャワーベンチ、洗面台2つ、独立型洗面台、羽目板の壁) の写真

他の地域にある高級な広いトランジショナルスタイルのおしゃれな浴室 (フラットパネル扉のキャビネット、青いキャビネット、置き型浴槽、オープン型シャワー、分離型トイレ、白いタイル、セラミックタイル、白い壁、セラミックタイルの床、オーバーカウンターシンク、クオーツストーンの洗面台、グレーの床、オープンシャワー、グレーの洗面カウンター) の写真

Baxter Imaging
フェニックスにあるコンテンポラリースタイルのおしゃれな浴室 (オープン型シャワー、オープンシャワー、グレーの床、グレーの洗面カウンター) の写真
フェニックスにあるコンテンポラリースタイルのおしゃれな浴室 (オープン型シャワー、オープンシャワー、グレーの床、グレーの洗面カウンター) の写真
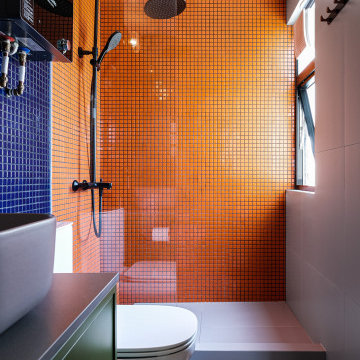
‘Pedro Almodóvar - The Human Voice’
香港にあるお手頃価格の小さなコンテンポラリースタイルのおしゃれなバスルーム (浴槽なし) (フラットパネル扉のキャビネット、緑のキャビネット、オープン型シャワー、ビデ、オレンジのタイル、モザイクタイル、オレンジの壁、セラミックタイルの床、コンソール型シンク、ライムストーンの洗面台、グレーの床、オープンシャワー、グレーの洗面カウンター、洗面台1つ、造り付け洗面台) の写真
香港にあるお手頃価格の小さなコンテンポラリースタイルのおしゃれなバスルーム (浴槽なし) (フラットパネル扉のキャビネット、緑のキャビネット、オープン型シャワー、ビデ、オレンジのタイル、モザイクタイル、オレンジの壁、セラミックタイルの床、コンソール型シンク、ライムストーンの洗面台、グレーの床、オープンシャワー、グレーの洗面カウンター、洗面台1つ、造り付け洗面台) の写真

ロンドンにある高級な小さなモダンスタイルのおしゃれなバスルーム (浴槽なし) (ガラス扉のキャビネット、オープン型シャワー、壁掛け式トイレ、グレーのタイル、磁器タイル、グレーの壁、磁器タイルの床、オーバーカウンターシンク、タイルの洗面台、グレーの床、オープンシャワー、グレーの洗面カウンター、洗面台1つ、造り付け洗面台) の写真

Mediterranean home nestled into the native landscape in Northern California.
オレンジカウンティにあるラグジュアリーな広い地中海スタイルのおしゃれなマスターバスルーム (ベージュのキャビネット、ドロップイン型浴槽、オープン型シャワー、緑のタイル、石タイル、ベージュの壁、淡色無垢フローリング、オーバーカウンターシンク、ソープストーンの洗面台、ベージュの床、開き戸のシャワー、グレーの洗面カウンター) の写真
オレンジカウンティにあるラグジュアリーな広い地中海スタイルのおしゃれなマスターバスルーム (ベージュのキャビネット、ドロップイン型浴槽、オープン型シャワー、緑のタイル、石タイル、ベージュの壁、淡色無垢フローリング、オーバーカウンターシンク、ソープストーンの洗面台、ベージュの床、開き戸のシャワー、グレーの洗面カウンター) の写真
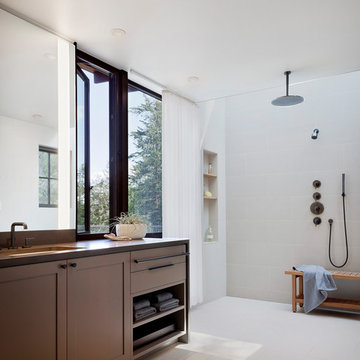
Open modern shower.
シアトルにある高級な中くらいなラスティックスタイルのおしゃれな子供用バスルーム (オープン型シャワー、マルチカラーのタイル、セラミックタイル、スレートの床、アンダーカウンター洗面器、クオーツストーンの洗面台、グレーの床、オープンシャワー、グレーの洗面カウンター) の写真
シアトルにある高級な中くらいなラスティックスタイルのおしゃれな子供用バスルーム (オープン型シャワー、マルチカラーのタイル、セラミックタイル、スレートの床、アンダーカウンター洗面器、クオーツストーンの洗面台、グレーの床、オープンシャワー、グレーの洗面カウンター) の写真
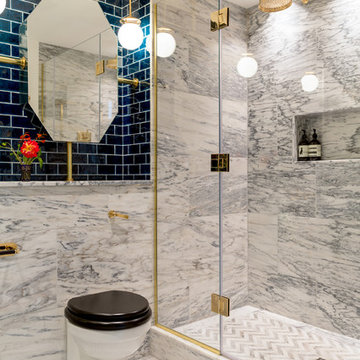
Marble Master Bathroom with polished brass hardware, blue metro tiles, and chevron tiled floor.
ロンドンにある高級な広いエクレクティックスタイルのおしゃれなマスターバスルーム (アルコーブ型浴槽、一体型トイレ 、グレーのタイル、大理石タイル、グレーの壁、大理石の床、タイルの洗面台、グレーの床、開き戸のシャワー、グレーの洗面カウンター、オープン型シャワー) の写真
ロンドンにある高級な広いエクレクティックスタイルのおしゃれなマスターバスルーム (アルコーブ型浴槽、一体型トイレ 、グレーのタイル、大理石タイル、グレーの壁、大理石の床、タイルの洗面台、グレーの床、開き戸のシャワー、グレーの洗面カウンター、オープン型シャワー) の写真

Photo: Mars Photo and Design © 2017 Houzz. This basement remodel completed by Meadowlark Design + Build included a new bathroom with Marmoleum flooring and a vanity and mirror from Houzz.

Photo by Christopher Carter
デンバーにある高級な中くらいなトランジショナルスタイルのおしゃれなマスターバスルーム (開き戸のシャワー、置き型浴槽、オープン型シャワー、グレーのタイル、大理石タイル、黒い壁、磁器タイルの床、大理石の洗面台、グレーの床、グレーの洗面カウンター) の写真
デンバーにある高級な中くらいなトランジショナルスタイルのおしゃれなマスターバスルーム (開き戸のシャワー、置き型浴槽、オープン型シャワー、グレーのタイル、大理石タイル、黒い壁、磁器タイルの床、大理石の洗面台、グレーの床、グレーの洗面カウンター) の写真

Rob Skelton, Keoni Photos
シアトルにある小さなコンテンポラリースタイルのおしゃれなマスターバスルーム (ベッセル式洗面器、フラットパネル扉のキャビネット、淡色木目調キャビネット、白い壁、セラミックタイルの床、オープン型シャワー、グレーのタイル、セラミックタイル、タイルの洗面台、グレーの床、シャワーカーテン、グレーの洗面カウンター) の写真
シアトルにある小さなコンテンポラリースタイルのおしゃれなマスターバスルーム (ベッセル式洗面器、フラットパネル扉のキャビネット、淡色木目調キャビネット、白い壁、セラミックタイルの床、オープン型シャワー、グレーのタイル、セラミックタイル、タイルの洗面台、グレーの床、シャワーカーテン、グレーの洗面カウンター) の写真
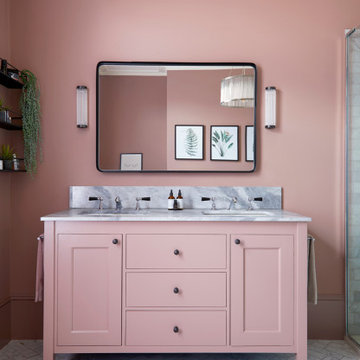
Master Ensuite Bathroom, London, Dartmouth Park
ロンドンにある高級な広いコンテンポラリースタイルのおしゃれなマスターバスルーム (ピンクの壁、大理石の洗面台、洗面台2つ、落し込みパネル扉のキャビネット、置き型浴槽、オープン型シャワー、分離型トイレ、磁器タイルの床、アンダーカウンター洗面器、グレーの床、開き戸のシャワー、グレーの洗面カウンター、独立型洗面台) の写真
ロンドンにある高級な広いコンテンポラリースタイルのおしゃれなマスターバスルーム (ピンクの壁、大理石の洗面台、洗面台2つ、落し込みパネル扉のキャビネット、置き型浴槽、オープン型シャワー、分離型トイレ、磁器タイルの床、アンダーカウンター洗面器、グレーの床、開き戸のシャワー、グレーの洗面カウンター、独立型洗面台) の写真

Sharp House Bathroom
パースにあるお手頃価格の小さなモダンスタイルのおしゃれな子供用バスルーム (ドロップイン型浴槽、オープン型シャワー、モザイクタイル、モザイクタイル、洗面台1つ、独立型洗面台、家具調キャビネット、中間色木目調キャビネット、グレーのタイル、白い壁、ベッセル式洗面器、クオーツストーンの洗面台、グレーの床、オープンシャワー、グレーの洗面カウンター、白い天井) の写真
パースにあるお手頃価格の小さなモダンスタイルのおしゃれな子供用バスルーム (ドロップイン型浴槽、オープン型シャワー、モザイクタイル、モザイクタイル、洗面台1つ、独立型洗面台、家具調キャビネット、中間色木目調キャビネット、グレーのタイル、白い壁、ベッセル式洗面器、クオーツストーンの洗面台、グレーの床、オープンシャワー、グレーの洗面カウンター、白い天井) の写真
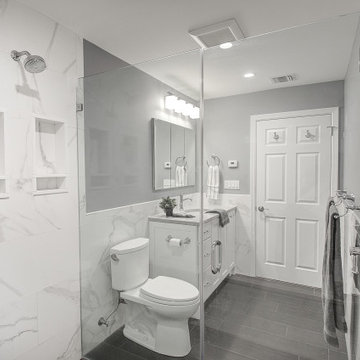
This family expanded their living space with a new family room extension with a large bathroom and a laundry room. The new roomy family room has reclaimed beams on the ceiling, porcelain wood look flooring and a wood burning fireplace with a stone facade going straight up the cathedral ceiling. The fireplace hearth is raised with the TV mounted over the reclaimed wood mantle. The new bathroom is larger than the existing was with light and airy porcelain tile that looks like marble without the maintenance hassle. The unique stall shower and platform tub combination is separated from the rest of the bathroom by a clear glass shower door and partition. The trough drain located near the tub platform keep the water from flowing past the curbless entry. Complimenting the light and airy feel of the new bathroom is a white vanity with a light gray quartz top and light gray paint on the walls. To complete this new addition to the home we added a laundry room complete with plenty of additional storage and stackable washer and dryer.
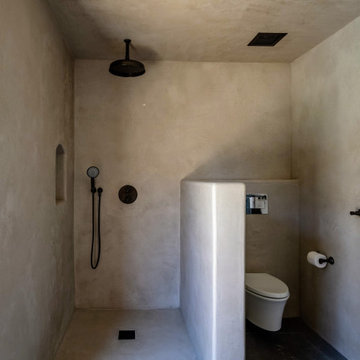
ロサンゼルスにあるサンタフェスタイルのおしゃれな浴室 (オープンシェルフ、濃色木目調キャビネット、オープン型シャワー、壁掛け式トイレ、グレーの壁、ライムストーンの床、ライムストーンの洗面台、グレーの床、オープンシャワー、グレーの洗面カウンター、ニッチ、洗面台1つ) の写真
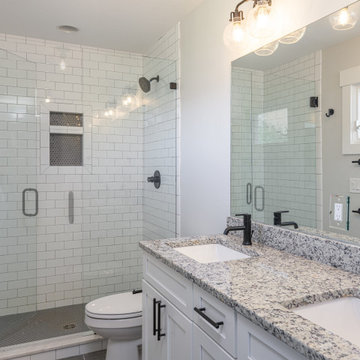
他の地域にあるお手頃価格の中くらいなトランジショナルスタイルのおしゃれなマスターバスルーム (シェーカースタイル扉のキャビネット、白いキャビネット、オープン型シャワー、一体型トイレ 、白いタイル、セラミックタイル、グレーの壁、セラミックタイルの床、アンダーカウンター洗面器、御影石の洗面台、グレーの床、開き戸のシャワー、グレーの洗面カウンター、ニッチ、洗面台2つ、造り付け洗面台) の写真

This couple purchased a second home as a respite from city living. Living primarily in downtown Chicago the couple desired a place to connect with nature. The home is located on 80 acres and is situated far back on a wooded lot with a pond, pool and a detached rec room. The home includes four bedrooms and one bunkroom along with five full baths.
The home was stripped down to the studs, a total gut. Linc modified the exterior and created a modern look by removing the balconies on the exterior, removing the roof overhang, adding vertical siding and painting the structure black. The garage was converted into a detached rec room and a new pool was added complete with outdoor shower, concrete pavers, ipe wood wall and a limestone surround.
Bathroom Details:
Minimal with custom concrete tops (Chicago Concrete) and concrete porcelain tile from Porcelanosa and Virginia Tile with wrought iron plumbing fixtures and accessories.
-Mirrors, made by Linc custom in his shop
-Delta Faucet
-Flooring is rough wide plank white oak and distressed
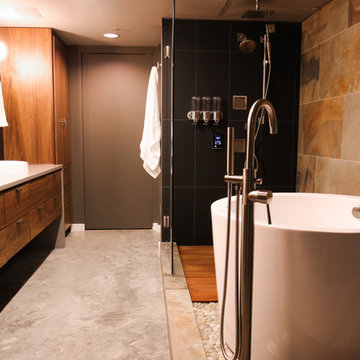
ヒューストンにある高級な小さなトランジショナルスタイルのおしゃれなマスターバスルーム (フラットパネル扉のキャビネット、中間色木目調キャビネット、和式浴槽、オープン型シャワー、ビデ、黒いタイル、石タイル、グレーの壁、コンクリートの床、一体型シンク、珪岩の洗面台、グレーの床、開き戸のシャワー、グレーの洗面カウンター) の写真
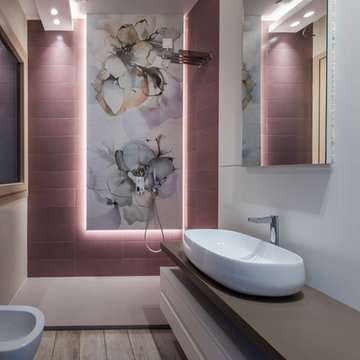
Villa Vittorio
他の地域にあるコンテンポラリースタイルのおしゃれなバスルーム (浴槽なし) (オープンシェルフ、オープン型シャワー、ビデ、ピンクのタイル、白い壁、無垢フローリング、ベッセル式洗面器、グレーの床、オープンシャワー、グレーの洗面カウンター) の写真
他の地域にあるコンテンポラリースタイルのおしゃれなバスルーム (浴槽なし) (オープンシェルフ、オープン型シャワー、ビデ、ピンクのタイル、白い壁、無垢フローリング、ベッセル式洗面器、グレーの床、オープンシャワー、グレーの洗面カウンター) の写真
浴室・バスルーム (グレーの洗面カウンター、ベージュの床、グレーの床、オープン型シャワー) の写真
1