浴室・バスルーム (グレーの洗面カウンター、クッションフロア、オープン型シャワー) の写真
並び替え:今日の人気順
写真 1〜20 枚目(全 140 枚)

Half height tiled shelf, enabling the toilet, sink and taps to be wall mounted
ハートフォードシャーにあるお手頃価格の中くらいなコンテンポラリースタイルのおしゃれな子供用バスルーム (グレーのキャビネット、置き型浴槽、オープン型シャワー、緑のタイル、磁器タイル、ベージュの壁、クッションフロア、壁付け型シンク、人工大理石カウンター、茶色い床、オープンシャワー、グレーの洗面カウンター、洗面台1つ、フローティング洗面台、表し梁) の写真
ハートフォードシャーにあるお手頃価格の中くらいなコンテンポラリースタイルのおしゃれな子供用バスルーム (グレーのキャビネット、置き型浴槽、オープン型シャワー、緑のタイル、磁器タイル、ベージュの壁、クッションフロア、壁付け型シンク、人工大理石カウンター、茶色い床、オープンシャワー、グレーの洗面カウンター、洗面台1つ、フローティング洗面台、表し梁) の写真

サンディエゴにあるお手頃価格の広いビーチスタイルのおしゃれなマスターバスルーム (シェーカースタイル扉のキャビネット、グレーのキャビネット、オープン型シャワー、青いタイル、白い壁、クッションフロア、アンダーカウンター洗面器、クオーツストーンの洗面台、茶色い床、グレーの洗面カウンター、シャワーベンチ、洗面台2つ、造り付け洗面台) の写真

アトランタにあるお手頃価格の小さなモダンスタイルのおしゃれなバスルーム (浴槽なし) (シェーカースタイル扉のキャビネット、白いキャビネット、オープン型シャワー、一体型トイレ 、マルチカラーのタイル、磁器タイル、クッションフロア、アンダーカウンター洗面器、クオーツストーンの洗面台、マルチカラーの床、引戸のシャワー、グレーの洗面カウンター、ニッチ、洗面台1つ、造り付け洗面台) の写真

The client was looking for a highly practical and clean-looking modernisation of this en-suite shower room. We opted to clad the entire room in wet wall shower panelling to give it the practicality the client was after. The subtle matt sage green was ideal for making the room look clean and modern, while the marble feature wall gave it a real sense of luxury. High quality cabinetry and shower fittings provided the perfect finish for this wonderful en-suite.

サンディエゴにある高級な中くらいなおしゃれな子供用バスルーム (家具調キャビネット、青いキャビネット、オープン型シャワー、分離型トイレ、白いタイル、サブウェイタイル、白い壁、クッションフロア、アンダーカウンター洗面器、クオーツストーンの洗面台、茶色い床、開き戸のシャワー、グレーの洗面カウンター、アクセントウォール、洗面台1つ、独立型洗面台、壁紙、白い天井) の写真
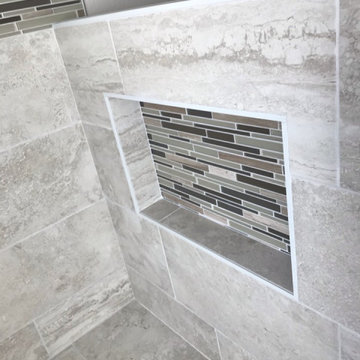
This spacious grey toned Master Bathroom remodel features a walk-in shower, dual vanity with hutch, and a separate double hamper cabinet to keep laundry concealed. Tile work used was a 12" x 24 porcelain on the walls, glass linear mosaic accent and pebble tile floor in the shower.
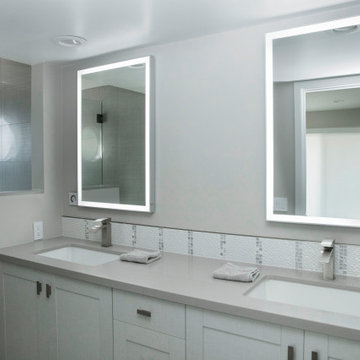
Bathroom with build-in LED touch on/off mirrors. White shaker vanities with a grey quartz countertop. Walk-in shower with the class wall. Mosaic backsplash.
Remodeled by Europe Construction
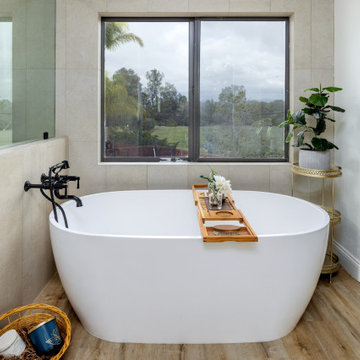
This pictures the wainscoting from wall-to-wall, wrap around tile on the pony wall which we also made a plumbing wall to avoid a floor standing tub filler. Freestanding tub and it's huge!
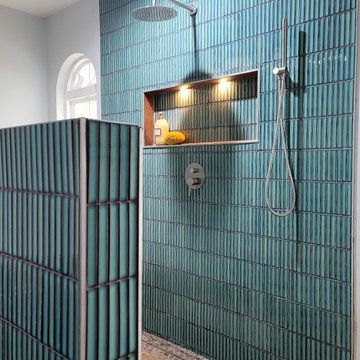
Walk in shower with bench seating and a hidden shower drain.
他の地域にある高級な広いトランジショナルスタイルのおしゃれなマスターバスルーム (レイズドパネル扉のキャビネット、淡色木目調キャビネット、置き型浴槽、オープン型シャワー、白い壁、クッションフロア、アンダーカウンター洗面器、クオーツストーンの洗面台、グレーの洗面カウンター、ニッチ、洗面台1つ、独立型洗面台) の写真
他の地域にある高級な広いトランジショナルスタイルのおしゃれなマスターバスルーム (レイズドパネル扉のキャビネット、淡色木目調キャビネット、置き型浴槽、オープン型シャワー、白い壁、クッションフロア、アンダーカウンター洗面器、クオーツストーンの洗面台、グレーの洗面カウンター、ニッチ、洗面台1つ、独立型洗面台) の写真
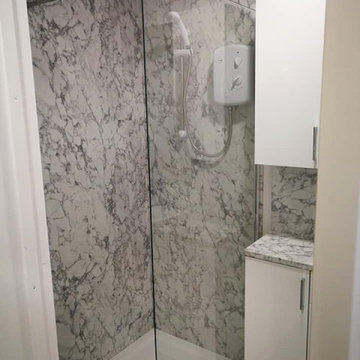
A stunning compact one bedroom annex shipping container home.
The perfect choice for a first time buyer, offering a truly affordable way to build their very own first home, or alternatively, the H1 would serve perfectly as a retirement home to keep loved ones close, but allow them to retain a sense of independence.
Features included with H1 are:
Master bedroom with fitted wardrobes.
Master shower room with full size walk-in shower enclosure, storage, modern WC and wash basin.
Open plan kitchen, dining, and living room, with large glass bi-folding doors.
DIMENSIONS: 12.5m x 2.8m footprint (approx.)
LIVING SPACE: 27 SqM (approx.)
PRICE: £49,000 (for basic model shown)

This bathroom does double duty as the laundry center of the home.
他の地域にある高級な中くらいなコンテンポラリースタイルのおしゃれなバスルーム (浴槽なし) (フラットパネル扉のキャビネット、淡色木目調キャビネット、オープン型シャワー、分離型トイレ、白い壁、クッションフロア、オーバーカウンターシンク、ラミネートカウンター、マルチカラーの床、シャワーカーテン、グレーの洗面カウンター、洗濯室、洗面台1つ、造り付け洗面台) の写真
他の地域にある高級な中くらいなコンテンポラリースタイルのおしゃれなバスルーム (浴槽なし) (フラットパネル扉のキャビネット、淡色木目調キャビネット、オープン型シャワー、分離型トイレ、白い壁、クッションフロア、オーバーカウンターシンク、ラミネートカウンター、マルチカラーの床、シャワーカーテン、グレーの洗面カウンター、洗濯室、洗面台1つ、造り付け洗面台) の写真

The owners of this Victorian terrace were recently retired and wanted to update their home so that they could continue to live there well into their retirement, so much of the work was focused on future proofing and making rooms more functional and accessible for them. We replaced the kitchen and bathroom, updated the bedroom and redecorated the rest of the house.
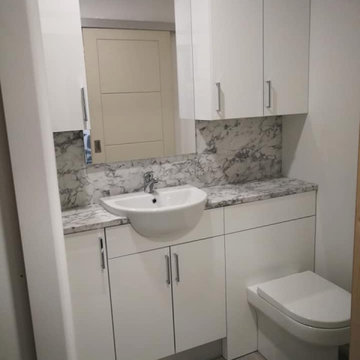
A stunning compact one bedroom annex shipping container home.
The perfect choice for a first time buyer, offering a truly affordable way to build their very own first home, or alternatively, the H1 would serve perfectly as a retirement home to keep loved ones close, but allow them to retain a sense of independence.
Features included with H1 are:
Master bedroom with fitted wardrobes.
Master shower room with full size walk-in shower enclosure, storage, modern WC and wash basin.
Open plan kitchen, dining, and living room, with large glass bi-folding doors.
DIMENSIONS: 12.5m x 2.8m footprint (approx.)
LIVING SPACE: 27 SqM (approx.)
PRICE: £49,000 (for basic model shown)
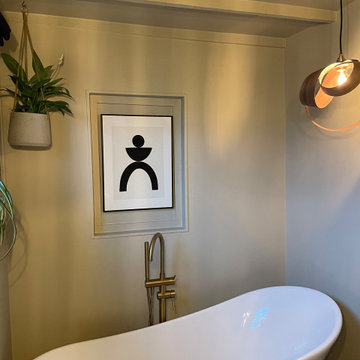
A free standing bath chosen to fit the narrow space, with floor standing gold Lusso Stone tap and Tom Raffield light in walnut to complement the shelf and towel hooks
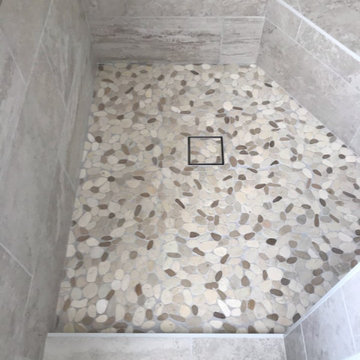
This spacious grey toned Master Bathroom remodel features a walk-in shower, dual vanity with hutch, and a separate double hamper cabinet to keep laundry concealed. Tile work used was a 12" x 24 porcelain on the walls, glass linear mosaic accent and pebble tile floor in the shower.
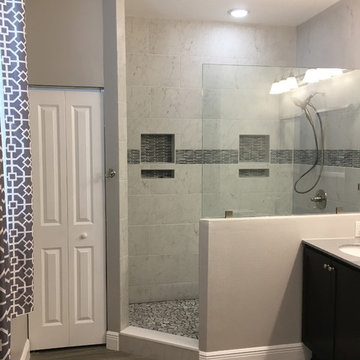
オーランドにあるお手頃価格の中くらいなトランジショナルスタイルのおしゃれなマスターバスルーム (シェーカースタイル扉のキャビネット、濃色木目調キャビネット、オープン型シャワー、グレーのタイル、磁器タイル、クオーツストーンの洗面台、グレーの洗面カウンター、分離型トイレ、グレーの壁、クッションフロア、アンダーカウンター洗面器、グレーの床、オープンシャワー) の写真
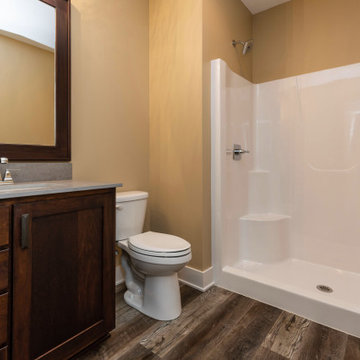
LL basement bathroom with LVP flooring
他の地域にあるおしゃれなバスルーム (浴槽なし) (シェーカースタイル扉のキャビネット、茶色いキャビネット、オープン型シャワー、分離型トイレ、ベージュの壁、クッションフロア、アンダーカウンター洗面器、クオーツストーンの洗面台、シャワーカーテン、グレーの洗面カウンター、洗面台1つ、造り付け洗面台) の写真
他の地域にあるおしゃれなバスルーム (浴槽なし) (シェーカースタイル扉のキャビネット、茶色いキャビネット、オープン型シャワー、分離型トイレ、ベージュの壁、クッションフロア、アンダーカウンター洗面器、クオーツストーンの洗面台、シャワーカーテン、グレーの洗面カウンター、洗面台1つ、造り付け洗面台) の写真
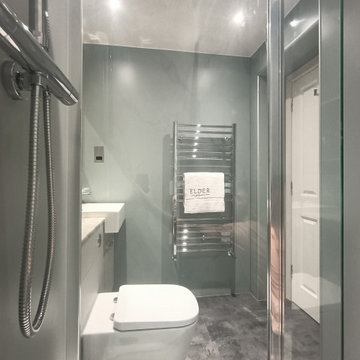
The client was looking for a highly practical and clean-looking modernisation of this en-suite shower room. We opted to clad the entire room in wet wall shower panelling to give it the practicality the client was after. The subtle matt sage green was ideal for making the room look clean and modern, while the marble feature wall gave it a real sense of luxury. High quality cabinetry and shower fittings provided the perfect finish for this wonderful en-suite.
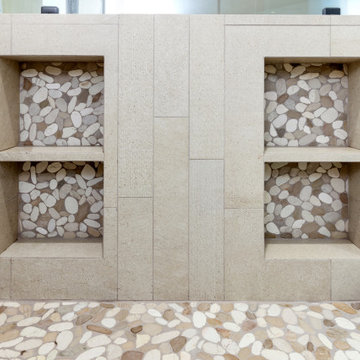
You can see we built a thick pony wall so we could built 6" deep shampoo shelves and keep those bottles out of sight! We wanted low maintenance yet accessible. Niche backs match shower pan tile.
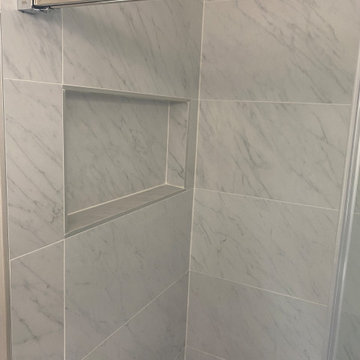
アトランタにあるお手頃価格の小さなモダンスタイルのおしゃれなバスルーム (浴槽なし) (シェーカースタイル扉のキャビネット、白いキャビネット、オープン型シャワー、一体型トイレ 、マルチカラーのタイル、磁器タイル、クッションフロア、アンダーカウンター洗面器、クオーツストーンの洗面台、マルチカラーの床、引戸のシャワー、グレーの洗面カウンター、ニッチ、洗面台1つ、造り付け洗面台) の写真
浴室・バスルーム (グレーの洗面カウンター、クッションフロア、オープン型シャワー) の写真
1