浴室・バスルーム (グレーの洗面カウンター、ラミネートの床、ベージュの壁) の写真
絞り込み:
資材コスト
並び替え:今日の人気順
写真 1〜20 枚目(全 43 枚)
1/4
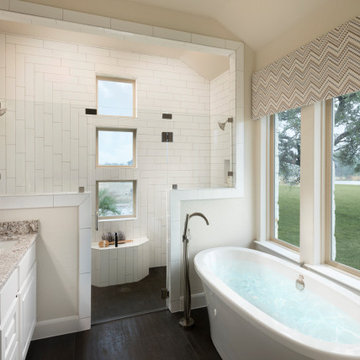
オースティンにある中くらいなトランジショナルスタイルのおしゃれなマスターバスルーム (レイズドパネル扉のキャビネット、白いキャビネット、置き型浴槽、アルコーブ型シャワー、白いタイル、サブウェイタイル、ベージュの壁、ラミネートの床、アンダーカウンター洗面器、茶色い床、開き戸のシャワー、グレーの洗面カウンター) の写真
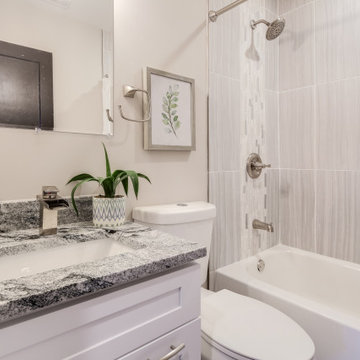
ボルチモアにある高級な中くらいなトラディショナルスタイルのおしゃれなバスルーム (浴槽なし) (ベージュの壁、ラミネートの床、マルチカラーの床、シェーカースタイル扉のキャビネット、白いキャビネット、コーナー型浴槽、アルコーブ型シャワー、ベージュのタイル、セラミックタイル、オーバーカウンターシンク、御影石の洗面台、シャワーカーテン、グレーの洗面カウンター、洗面台1つ、造り付け洗面台) の写真
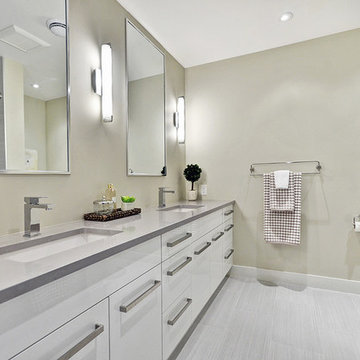
オタワにある高級な中くらいなコンテンポラリースタイルのおしゃれなバスルーム (浴槽なし) (フラットパネル扉のキャビネット、白いキャビネット、アルコーブ型浴槽、シャワー付き浴槽 、分離型トイレ、ベージュの壁、ラミネートの床、アンダーカウンター洗面器、ラミネートカウンター、グレーの床、シャワーカーテン、グレーの洗面カウンター) の写真
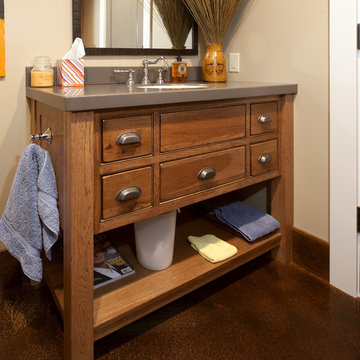
マイアミにあるお手頃価格の小さなトランジショナルスタイルのおしゃれなバスルーム (浴槽なし) (フラットパネル扉のキャビネット、濃色木目調キャビネット、ベージュの壁、ラミネートの床、アンダーカウンター洗面器、ライムストーンの洗面台、茶色い床、グレーの洗面カウンター) の写真
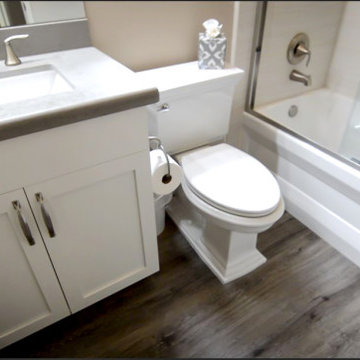
Bringing this condo’s full potential out with modernization and practicality took creativity and thoughtfulness. In this full remodel we chose matching quartz countertops in a style that replicates concrete, throughout for continuity. Beginning in the kitchen we changed the layout and floorplan for a more spacious, open concept. White shaker cabinets with custom soffits to fit the cabinetry seamlessly. Continuing the concrete looking countertops up, utilizing the same quarts material for simplicity and practicality in the smaller space. A white unequal quartz sink, with a brushed nickel faucet matching the brushed nickel cabinet hardware. Brand new custom lighting design, and a built-in wine fridge into the peninsula, finish off this kitchen renovation. A quick update of the fireplace and television nook area to update its features to blend in with the new kitchen. Moving on to the bathrooms, white shaker cabinets, matching concrete look quarts countertops, and the bushed nickel plumbing fixtures and hardware were used throughout to match the kitchen’s update, all for continuity and cost efficiency for the client. Custom beveled glass mirrors top off the vanities in the bathrooms. In both the master and guest bathrooms we used a commercially rated 12”x24” porcelain tile to mimic vein cut travertine. Choosing to place it in a stagger set pattern up to the ceiling brings a modern feel to a classic look. Adding a 4” glass and natural slate mosaic accent band for design, and acrylic grout used for easy maintenance. A single niche was built into the guest bath, while a double niche was inset into the master bath’s shower. Also in the master bath, a bench seat and foot rest were added, along with a brushed nickel grab bar for ease of maneuvering and personal care. Seamlessly bringing the rooms together from the complete downstairs area, up through the stairwell, hallways and bathrooms, a waterproof laminate with a wood texture and coloring was used to both warm up the feel of the house, and help the transitional flow between spaces.
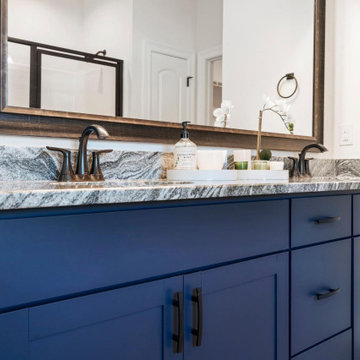
In Coburn Lakes, you can choose between a large variety of 3 and 4 bedroom floor plans. Our floor plans offer amenities such as 3 CM granite countertops, under-mount sinks, wood flooring in the living area and halls, granite around the fireplace, LED lighting, framed mirrors, and so much more. You can also choose from a large selection of colors and upgraded options to give your new home your own personal touch. Call today to take your first step in making Coburn Lakes your new home!
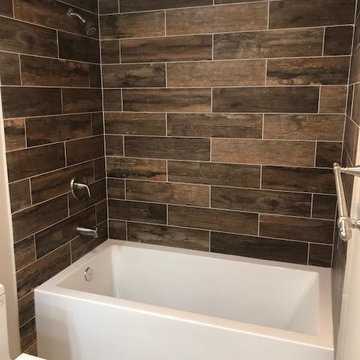
Bathroom with Wood shower wall tiles. Alcove shower has wood panels that act as tiles to create a rustic feel. The shower/bath combo is complimented with a grey vanity and marble countertop.
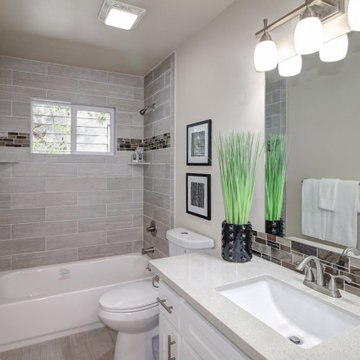
Full guest bath
サクラメントにあるお手頃価格の中くらいなモダンスタイルのおしゃれなバスルーム (浴槽なし) (ドロップイン型浴槽、コーナー設置型シャワー、ベージュの壁、ラミネートの床、ベッセル式洗面器、グレーの床、落し込みパネル扉のキャビネット、白いキャビネット、分離型トイレ、グレーのタイル、磁器タイル、珪岩の洗面台、シャワーカーテン、グレーの洗面カウンター) の写真
サクラメントにあるお手頃価格の中くらいなモダンスタイルのおしゃれなバスルーム (浴槽なし) (ドロップイン型浴槽、コーナー設置型シャワー、ベージュの壁、ラミネートの床、ベッセル式洗面器、グレーの床、落し込みパネル扉のキャビネット、白いキャビネット、分離型トイレ、グレーのタイル、磁器タイル、珪岩の洗面台、シャワーカーテン、グレーの洗面カウンター) の写真
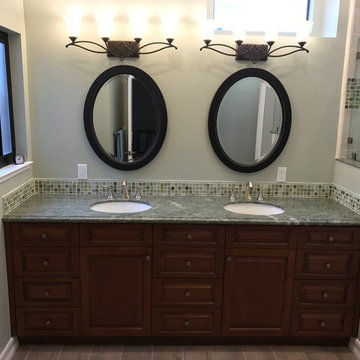
サンフランシスコにある高級な中くらいなトランジショナルスタイルのおしゃれなバスルーム (浴槽なし) (レイズドパネル扉のキャビネット、濃色木目調キャビネット、コーナー設置型シャワー、グレーのタイル、モザイクタイル、ベージュの壁、ラミネートの床、アンダーカウンター洗面器、珪岩の洗面台、茶色い床、オープンシャワー、グレーの洗面カウンター) の写真
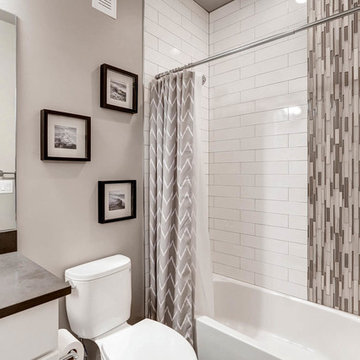
デンバーにある高級な中くらいなコンテンポラリースタイルのおしゃれなバスルーム (浴槽なし) (シェーカースタイル扉のキャビネット、白いキャビネット、アルコーブ型浴槽、シャワー付き浴槽 、分離型トイレ、ベージュのタイル、黒いタイル、ボーダータイル、ベージュの壁、ラミネートの床、アンダーカウンター洗面器、コンクリートの洗面台、グレーの床、シャワーカーテン、グレーの洗面カウンター) の写真
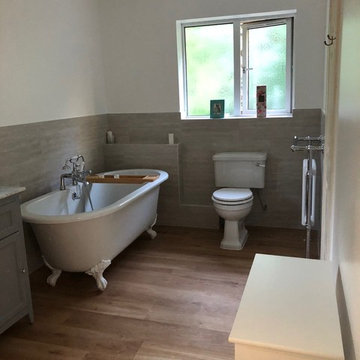
サリーにあるお手頃価格の中くらいなモダンスタイルのおしゃれな子供用バスルーム (家具調キャビネット、白いキャビネット、置き型浴槽、オープン型シャワー、一体型トイレ 、ベージュのタイル、テラコッタタイル、ベージュの壁、ラミネートの床、オーバーカウンターシンク、大理石の洗面台、茶色い床、開き戸のシャワー、グレーの洗面カウンター) の写真
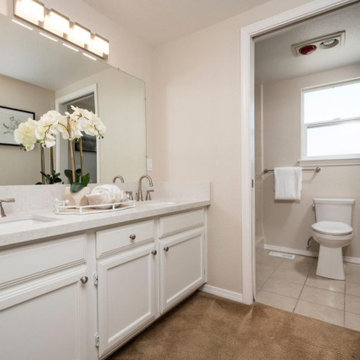
他の地域にある小さなコンテンポラリースタイルのおしゃれなマスターバスルーム (落し込みパネル扉のキャビネット、白いキャビネット、一体型トイレ 、ベージュの壁、ラミネートの床、オーバーカウンターシンク、クオーツストーンの洗面台、グレーの床、グレーの洗面カウンター、トイレ室、洗面台1つ、造り付け洗面台) の写真

トロントにある高級な中くらいなトランジショナルスタイルのおしゃれなバスルーム (浴槽なし) (シェーカースタイル扉のキャビネット、白いキャビネット、コーナー設置型シャワー、分離型トイレ、白いタイル、磁器タイル、ベージュの壁、ラミネートの床、アンダーカウンター洗面器、ライムストーンの洗面台、黒い床、開き戸のシャワー、グレーの洗面カウンター) の写真
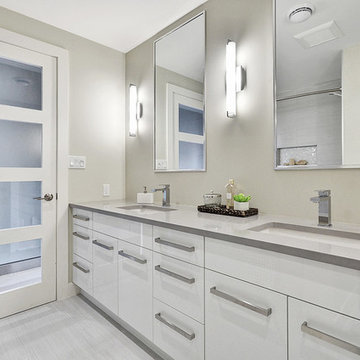
オタワにある高級な中くらいなコンテンポラリースタイルのおしゃれなバスルーム (浴槽なし) (フラットパネル扉のキャビネット、白いキャビネット、アルコーブ型浴槽、シャワー付き浴槽 、分離型トイレ、グレーのタイル、磁器タイル、ベージュの壁、ラミネートの床、アンダーカウンター洗面器、ラミネートカウンター、グレーの床、シャワーカーテン、グレーの洗面カウンター) の写真
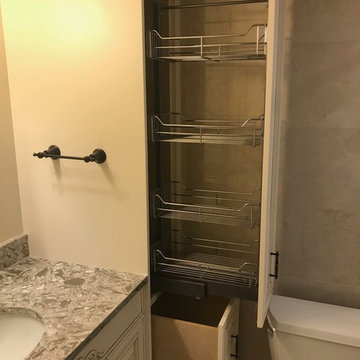
Bathroom renovation done by Draft On Site Services & Shea Herron.
バンクーバーにある小さなコンテンポラリースタイルのおしゃれな浴室 (落し込みパネル扉のキャビネット、白いキャビネット、ドロップイン型浴槽、シャワー付き浴槽 、一体型トイレ 、青いタイル、モザイクタイル、ベージュの壁、ラミネートの床、アンダーカウンター洗面器、大理石の洗面台、白い床、オープンシャワー、グレーの洗面カウンター) の写真
バンクーバーにある小さなコンテンポラリースタイルのおしゃれな浴室 (落し込みパネル扉のキャビネット、白いキャビネット、ドロップイン型浴槽、シャワー付き浴槽 、一体型トイレ 、青いタイル、モザイクタイル、ベージュの壁、ラミネートの床、アンダーカウンター洗面器、大理石の洗面台、白い床、オープンシャワー、グレーの洗面カウンター) の写真
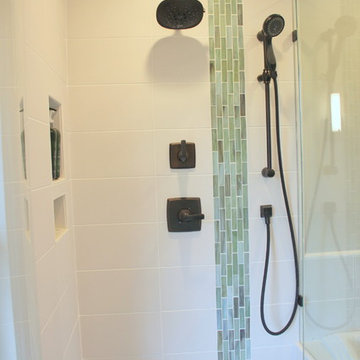
デンバーにある高級な広いトランジショナルスタイルのおしゃれなマスターバスルーム (シェーカースタイル扉のキャビネット、濃色木目調キャビネット、ドロップイン型浴槽、アルコーブ型シャワー、青いタイル、白いタイル、モザイクタイル、ベージュの壁、ラミネートの床、アンダーカウンター洗面器、珪岩の洗面台、ベージュの床、開き戸のシャワー、グレーの洗面カウンター) の写真
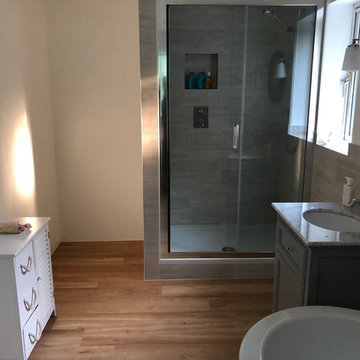
サリーにあるお手頃価格の中くらいなモダンスタイルのおしゃれな子供用バスルーム (家具調キャビネット、白いキャビネット、置き型浴槽、オープン型シャワー、一体型トイレ 、ベージュのタイル、テラコッタタイル、ベージュの壁、ラミネートの床、オーバーカウンターシンク、大理石の洗面台、茶色い床、開き戸のシャワー、グレーの洗面カウンター) の写真
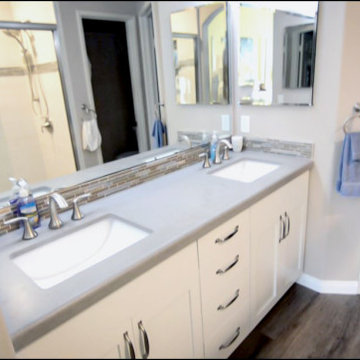
Bringing this condo’s full potential out with modernization and practicality took creativity and thoughtfulness. In this full remodel we chose matching quartz countertops in a style that replicates concrete, throughout for continuity. Beginning in the kitchen we changed the layout and floorplan for a more spacious, open concept. White shaker cabinets with custom soffits to fit the cabinetry seamlessly. Continuing the concrete looking countertops up, utilizing the same quarts material for simplicity and practicality in the smaller space. A white unequal quartz sink, with a brushed nickel faucet matching the brushed nickel cabinet hardware. Brand new custom lighting design, and a built-in wine fridge into the peninsula, finish off this kitchen renovation. A quick update of the fireplace and television nook area to update its features to blend in with the new kitchen. Moving on to the bathrooms, white shaker cabinets, matching concrete look quarts countertops, and the bushed nickel plumbing fixtures and hardware were used throughout to match the kitchen’s update, all for continuity and cost efficiency for the client. Custom beveled glass mirrors top off the vanities in the bathrooms. In both the master and guest bathrooms we used a commercially rated 12”x24” porcelain tile to mimic vein cut travertine. Choosing to place it in a stagger set pattern up to the ceiling brings a modern feel to a classic look. Adding a 4” glass and natural slate mosaic accent band for design, and acrylic grout used for easy maintenance. A single niche was built into the guest bath, while a double niche was inset into the master bath’s shower. Also in the master bath, a bench seat and foot rest were added, along with a brushed nickel grab bar for ease of maneuvering and personal care. Seamlessly bringing the rooms together from the complete downstairs area, up through the stairwell, hallways and bathrooms, a waterproof laminate with a wood texture and coloring was used to both warm up the feel of the house, and help the transitional flow between spaces.
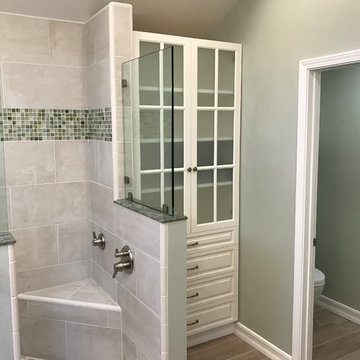
サンフランシスコにある高級な中くらいなトランジショナルスタイルのおしゃれなバスルーム (浴槽なし) (レイズドパネル扉のキャビネット、濃色木目調キャビネット、コーナー設置型シャワー、グレーのタイル、モザイクタイル、ベージュの壁、ラミネートの床、アンダーカウンター洗面器、珪岩の洗面台、茶色い床、オープンシャワー、グレーの洗面カウンター) の写真
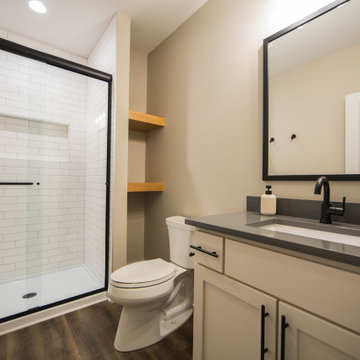
The basement features a bath within near proximity of the home gym.
インディアナポリスにある高級な中くらいなコンテンポラリースタイルのおしゃれなバスルーム (浴槽なし) (落し込みパネル扉のキャビネット、白いキャビネット、アルコーブ型シャワー、一体型トイレ 、ベージュの壁、ラミネートの床、アンダーカウンター洗面器、珪岩の洗面台、茶色い床、引戸のシャワー、グレーの洗面カウンター、洗面台1つ、造り付け洗面台) の写真
インディアナポリスにある高級な中くらいなコンテンポラリースタイルのおしゃれなバスルーム (浴槽なし) (落し込みパネル扉のキャビネット、白いキャビネット、アルコーブ型シャワー、一体型トイレ 、ベージュの壁、ラミネートの床、アンダーカウンター洗面器、珪岩の洗面台、茶色い床、引戸のシャワー、グレーの洗面カウンター、洗面台1つ、造り付け洗面台) の写真
浴室・バスルーム (グレーの洗面カウンター、ラミネートの床、ベージュの壁) の写真
1