木目調の浴室・バスルーム (グレーの洗面カウンター、分離型トイレ) の写真
絞り込み:
資材コスト
並び替え:今日の人気順
写真 1〜20 枚目(全 25 枚)
1/5

Pasadena, CA - Complete Bathroom Addition to an Existing House
For this Master Bathroom Addition to an Existing Home, we first framed out the home extension, and established a water line for Bathroom. Following the framing process, we then installed the drywall, insulation, windows and rough plumbing and rough electrical.
After the room had been established, we then installed all of the tile; shower enclosure, backsplash and flooring.
Upon the finishing of the tile installation, we then installed all of the sliding barn door, all fixtures, vanity, toilet, lighting and all other needed requirements per the Bathroom Addition.

オースティンにあるお手頃価格の中くらいなカントリー風のおしゃれなマスターバスルーム (白いキャビネット、バリアフリー、分離型トイレ、白いタイル、サブウェイタイル、白い壁、モザイクタイル、アンダーカウンター洗面器、大理石の洗面台、グレーの床、開き戸のシャワー、グレーの洗面カウンター、落し込みパネル扉のキャビネット) の写真

Bold blue and green shower balance classic wood finishes and modern touches like brass fixtures and accessories.
ミネアポリスにある高級な中くらいなトランジショナルスタイルのおしゃれなバスルーム (浴槽なし) (シェーカースタイル扉のキャビネット、中間色木目調キャビネット、緑のタイル、グレーの壁、無垢フローリング、アンダーカウンター洗面器、クオーツストーンの洗面台、茶色い床、グレーの洗面カウンター、洗面台1つ、造り付け洗面台、白い天井、分離型トイレ、セラミックタイル、開き戸のシャワー) の写真
ミネアポリスにある高級な中くらいなトランジショナルスタイルのおしゃれなバスルーム (浴槽なし) (シェーカースタイル扉のキャビネット、中間色木目調キャビネット、緑のタイル、グレーの壁、無垢フローリング、アンダーカウンター洗面器、クオーツストーンの洗面台、茶色い床、グレーの洗面カウンター、洗面台1つ、造り付け洗面台、白い天井、分離型トイレ、セラミックタイル、開き戸のシャワー) の写真
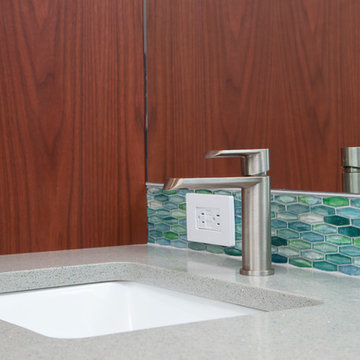
Marilyn Peryer Style House Photography
ローリーにあるお手頃価格の中くらいなミッドセンチュリースタイルのおしゃれなマスターバスルーム (フラットパネル扉のキャビネット、濃色木目調キャビネット、オープン型シャワー、分離型トイレ、青いタイル、ガラス板タイル、青い壁、磁器タイルの床、アンダーカウンター洗面器、再生グラスカウンター、グレーの床、オープンシャワー、グレーの洗面カウンター) の写真
ローリーにあるお手頃価格の中くらいなミッドセンチュリースタイルのおしゃれなマスターバスルーム (フラットパネル扉のキャビネット、濃色木目調キャビネット、オープン型シャワー、分離型トイレ、青いタイル、ガラス板タイル、青い壁、磁器タイルの床、アンダーカウンター洗面器、再生グラスカウンター、グレーの床、オープンシャワー、グレーの洗面カウンター) の写真
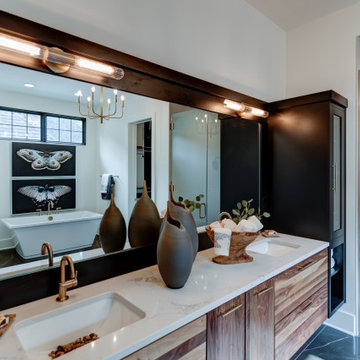
Luxuriance. The master bathroom is fit for a king with tones of black and natural wood throughout.
インディアナポリスにある広いコンテンポラリースタイルのおしゃれなマスターバスルーム (シェーカースタイル扉のキャビネット、濃色木目調キャビネット、置き型浴槽、洗い場付きシャワー、分離型トイレ、モノトーンのタイル、セラミックタイル、白い壁、セラミックタイルの床、オーバーカウンターシンク、クオーツストーンの洗面台、黒い床、開き戸のシャワー、グレーの洗面カウンター、洗面台2つ、フローティング洗面台) の写真
インディアナポリスにある広いコンテンポラリースタイルのおしゃれなマスターバスルーム (シェーカースタイル扉のキャビネット、濃色木目調キャビネット、置き型浴槽、洗い場付きシャワー、分離型トイレ、モノトーンのタイル、セラミックタイル、白い壁、セラミックタイルの床、オーバーカウンターシンク、クオーツストーンの洗面台、黒い床、開き戸のシャワー、グレーの洗面カウンター、洗面台2つ、フローティング洗面台) の写真
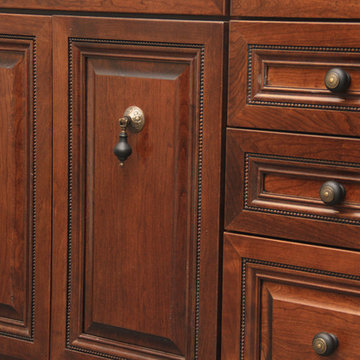
Terry's Photo Studio
ニューヨークにある広いトラディショナルスタイルのおしゃれなマスターバスルーム (インセット扉のキャビネット、濃色木目調キャビネット、アンダーマウント型浴槽、コーナー設置型シャワー、分離型トイレ、白いタイル、セラミックタイル、青い壁、磁器タイルの床、アンダーカウンター洗面器、大理石の洗面台、グレーの床、開き戸のシャワー、グレーの洗面カウンター) の写真
ニューヨークにある広いトラディショナルスタイルのおしゃれなマスターバスルーム (インセット扉のキャビネット、濃色木目調キャビネット、アンダーマウント型浴槽、コーナー設置型シャワー、分離型トイレ、白いタイル、セラミックタイル、青い壁、磁器タイルの床、アンダーカウンター洗面器、大理石の洗面台、グレーの床、開き戸のシャワー、グレーの洗面カウンター) の写真
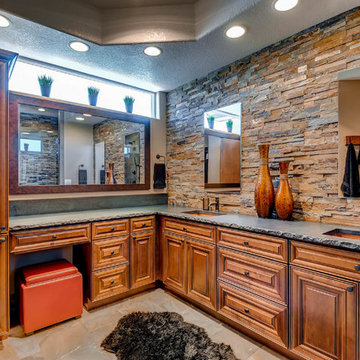
デンバーにあるラグジュアリーな巨大な地中海スタイルのおしゃれなマスターバスルーム (レイズドパネル扉のキャビネット、中間色木目調キャビネット、アルコーブ型シャワー、分離型トイレ、茶色いタイル、石タイル、グレーの壁、セラミックタイルの床、アンダーカウンター洗面器、クオーツストーンの洗面台、マルチカラーの床、開き戸のシャワー、グレーの洗面カウンター) の写真
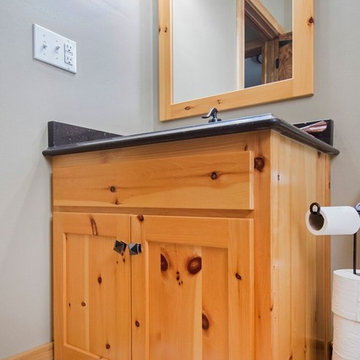
シンシナティにあるお手頃価格の中くらいなトランジショナルスタイルのおしゃれなバスルーム (浴槽なし) (落し込みパネル扉のキャビネット、淡色木目調キャビネット、分離型トイレ、グレーの壁、無垢フローリング、アンダーカウンター洗面器、クオーツストーンの洗面台、茶色い床、グレーの洗面カウンター) の写真
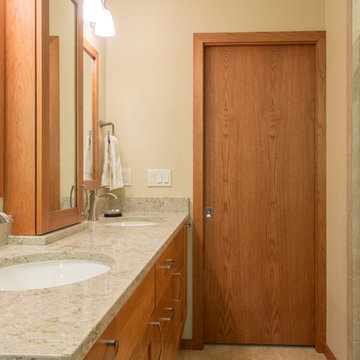
A pocket door replace the former swing door, maximizing the width of the doorway for accessibility.
Photo: A Kitchen That Works LLC
シアトルにある中くらいなトランジショナルスタイルのおしゃれなマスターバスルーム (アンダーカウンター洗面器、落し込みパネル扉のキャビネット、中間色木目調キャビネット、クオーツストーンの洗面台、ダブルシャワー、分離型トイレ、ベージュのタイル、磁器タイル、ベージュの壁、リノリウムの床、ベージュの床、開き戸のシャワー、グレーの洗面カウンター、ニッチ、洗面台2つ、造り付け洗面台) の写真
シアトルにある中くらいなトランジショナルスタイルのおしゃれなマスターバスルーム (アンダーカウンター洗面器、落し込みパネル扉のキャビネット、中間色木目調キャビネット、クオーツストーンの洗面台、ダブルシャワー、分離型トイレ、ベージュのタイル、磁器タイル、ベージュの壁、リノリウムの床、ベージュの床、開き戸のシャワー、グレーの洗面カウンター、ニッチ、洗面台2つ、造り付け洗面台) の写真
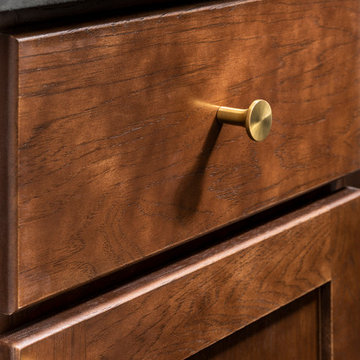
デトロイトにある中くらいなエクレクティックスタイルのおしゃれなバスルーム (浴槽なし) (落し込みパネル扉のキャビネット、中間色木目調キャビネット、アルコーブ型シャワー、分離型トイレ、白いタイル、サブウェイタイル、白い壁、セラミックタイルの床、ベッセル式洗面器、黒い床、開き戸のシャワー、グレーの洗面カウンター、コンクリートの洗面台) の写真
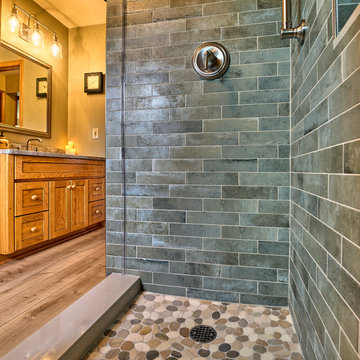
This bathroom has been revitalized into a contemporary and elegant space featuring chic green tiles and a luxurious walk-in shower.
フィラデルフィアにある高級な中くらいなコンテンポラリースタイルのおしゃれなバスルーム (浴槽なし) (家具調キャビネット、中間色木目調キャビネット、分離型トイレ、緑のタイル、サブウェイタイル、緑の壁、無垢フローリング、オーバーカウンターシンク、御影石の洗面台、ベージュの床、引戸のシャワー、グレーの洗面カウンター、洗面台1つ、造り付け洗面台) の写真
フィラデルフィアにある高級な中くらいなコンテンポラリースタイルのおしゃれなバスルーム (浴槽なし) (家具調キャビネット、中間色木目調キャビネット、分離型トイレ、緑のタイル、サブウェイタイル、緑の壁、無垢フローリング、オーバーカウンターシンク、御影石の洗面台、ベージュの床、引戸のシャワー、グレーの洗面カウンター、洗面台1つ、造り付け洗面台) の写真
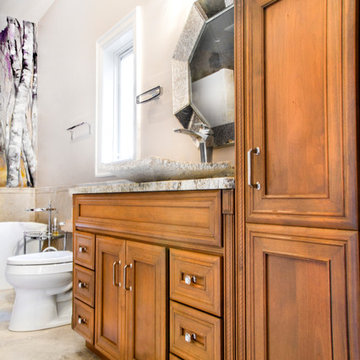
他の地域にある中くらいなエクレクティックスタイルのおしゃれなマスターバスルーム (家具調キャビネット、中間色木目調キャビネット、置き型浴槽、アルコーブ型シャワー、分離型トイレ、ベージュの壁、セメントタイルの床、ベッセル式洗面器、御影石の洗面台、ベージュの床、開き戸のシャワー、グレーの洗面カウンター) の写真
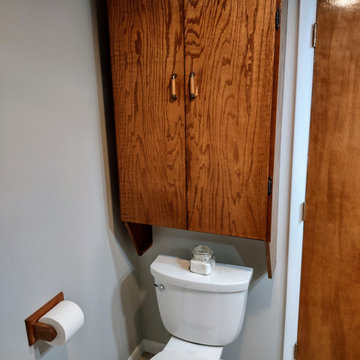
This is an "after" photo of the basement apartment bathroom.
Products Used:
* KILZ 3 Primer
* Sherwin-Williams Int. Satin Super Paint (Repose Gray)
* Sherwin-Williams Int. Semi-Gloss Pro Classic (Ex. White)
* DAP AMP Caulk
* USG Ceiling Panels (Radar)

Pasadena, CA - Complete Master Bathroom Addition to an Existing Home
Framing, drywall, insulation and all electrical and plumbing requirements per the project.
Installation of all tile; Shower and flooring. Installation of shower enclosure, vanity, mirrors and sliding barn door.
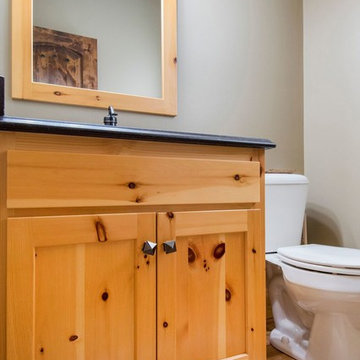
シンシナティにあるお手頃価格の中くらいなトランジショナルスタイルのおしゃれなバスルーム (浴槽なし) (落し込みパネル扉のキャビネット、淡色木目調キャビネット、分離型トイレ、グレーの壁、無垢フローリング、アンダーカウンター洗面器、クオーツストーンの洗面台、茶色い床、グレーの洗面カウンター) の写真
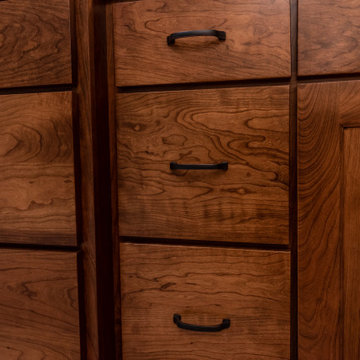
The combination of rich custom wood cabinetry, oil-rubbed bronze hardware, and Adura Flex LVT floor tile in Corinthia Amber gives the space a warm and inviting vibe
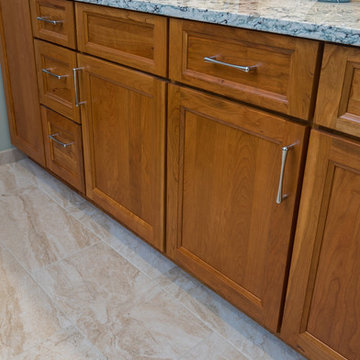
This amazing eclectic bathroom design in Newtown, PA is a one-of-a-kind space with custom features throughout. Take a close look at the details that set this design apart! At the center of this bathroom remodel is an extra large shower with a unique, custom-created tile design that brought out the homeowners love of fishing. The mosaic tile design includes a pond on the shower floor with turtles and lily pads, salmon swimming "upstream", a blue heron, and a waterfall design from the custom storage niche down the wall and the shower seat onto the floor. A frameless glass shower enclosure shows off the design and allows light to shine throughout the space. This airy, natural quality is also reflected in the floating wood shelves, large window allowing natural light into the room, Koch wood vanity complemented by a Cambria countertop, and in the color scheme that incorporates warm neutral tones.
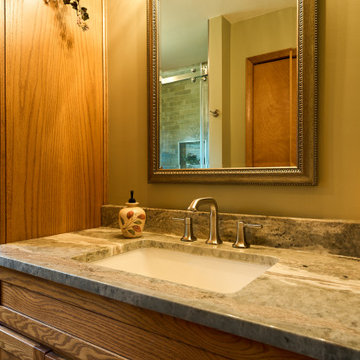
This bathroom has been revitalized into a contemporary and elegant space featuring chic green tiles and a luxurious walk-in shower.
フィラデルフィアにある高級な中くらいなコンテンポラリースタイルのおしゃれなバスルーム (浴槽なし) (家具調キャビネット、中間色木目調キャビネット、分離型トイレ、緑のタイル、サブウェイタイル、緑の壁、無垢フローリング、オーバーカウンターシンク、御影石の洗面台、ベージュの床、引戸のシャワー、グレーの洗面カウンター、洗面台1つ、造り付け洗面台) の写真
フィラデルフィアにある高級な中くらいなコンテンポラリースタイルのおしゃれなバスルーム (浴槽なし) (家具調キャビネット、中間色木目調キャビネット、分離型トイレ、緑のタイル、サブウェイタイル、緑の壁、無垢フローリング、オーバーカウンターシンク、御影石の洗面台、ベージュの床、引戸のシャワー、グレーの洗面カウンター、洗面台1つ、造り付け洗面台) の写真

Pasadena, CA - Complete Bathroom Addition to an Existing House
For this Master Bathroom Addition to an Existing Home, we first framed out the home extension, and established a water line for Bathroom. Following the framing process, we then installed the drywall, insulation, windows and rough plumbing and rough electrical.
After the room had been established, we then installed all of the tile; shower enclosure, backsplash and flooring.
Upon the finishing of the tile installation, we then installed all of the sliding barn door, all fixtures, vanity, toilet, lighting and all other needed requirements per the Bathroom Addition.
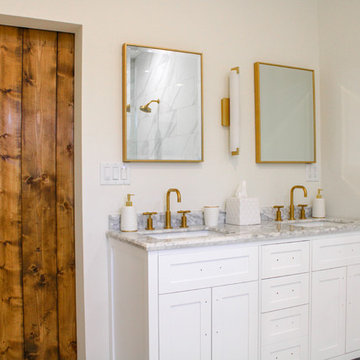
Pasadena, CA - Complete Bathroom Addition to an Existing House
For this Master Bathroom Addition to an Existing Home, we first framed out the home extension, and established a water line for Bathroom. Following the framing process, we then installed the drywall, insulation, windows and rough plumbing and rough electrical.
After the room had been established, we then installed all of the tile; shower enclosure, backsplash and flooring.
Upon the finishing of the tile installation, we then installed all of the sliding barn door, all fixtures, vanity, toilet, lighting and all other needed requirements per the Bathroom Addition.
木目調の浴室・バスルーム (グレーの洗面カウンター、分離型トイレ) の写真
1