浴室・バスルーム (グレーの洗面カウンター、表し梁、洗面台1つ) の写真
絞り込み:
資材コスト
並び替え:今日の人気順
写真 1〜20 枚目(全 94 枚)
1/4

Half height tiled shelf, enabling the toilet, sink and taps to be wall mounted
ハートフォードシャーにあるお手頃価格の中くらいなコンテンポラリースタイルのおしゃれな子供用バスルーム (グレーのキャビネット、置き型浴槽、オープン型シャワー、緑のタイル、磁器タイル、ベージュの壁、クッションフロア、壁付け型シンク、人工大理石カウンター、茶色い床、オープンシャワー、グレーの洗面カウンター、洗面台1つ、フローティング洗面台、表し梁) の写真
ハートフォードシャーにあるお手頃価格の中くらいなコンテンポラリースタイルのおしゃれな子供用バスルーム (グレーのキャビネット、置き型浴槽、オープン型シャワー、緑のタイル、磁器タイル、ベージュの壁、クッションフロア、壁付け型シンク、人工大理石カウンター、茶色い床、オープンシャワー、グレーの洗面カウンター、洗面台1つ、フローティング洗面台、表し梁) の写真

What started as a kitchen and two-bathroom remodel evolved into a full home renovation plus conversion of the downstairs unfinished basement into a permitted first story addition, complete with family room, guest suite, mudroom, and a new front entrance. We married the midcentury modern architecture with vintage, eclectic details and thoughtful materials.

ニューヨークにあるラグジュアリーな小さなトラディショナルスタイルのおしゃれなバスルーム (浴槽なし) (フラットパネル扉のキャビネット、中間色木目調キャビネット、青いタイル、磁器タイル、青い壁、スレートの床、ベッセル式洗面器、ソープストーンの洗面台、グレーの床、グレーの洗面カウンター、洗面台1つ、独立型洗面台、表し梁、壁紙) の写真
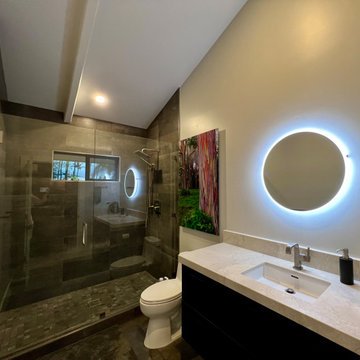
This dated home has been massively transformed with modern additions, finishes and fixtures. A full turn key every surface touched. Created a new floor plan of the existing interior of the main house. We exposed the T&G ceilings and captured the height in most areas. The exterior hardscape, windows- siding-roof all new materials. The main building was re-space planned to add a glass dining area wine bar and then also extended to bridge to another existing building to become the main suite with a huge bedroom, main bath and main closet with high ceilings. In addition to the three bedrooms and two bathrooms that were reconfigured. Surrounding the main suite building are new decks and a new elevated pool. These decks then also connected the entire much larger home to the existing - yet transformed pool cottage. The lower level contains 3 garage areas and storage rooms. The sunset views -spectacular of Molokini and West Maui mountains.

Vorrangig für dieses „Naturbad“ galt es Stauräume und Zonierungen zu schaffen.
Ein beidseitig bedienbares Schrankelement unter der Dachschräge trennt den Duschbereich vom WC-Bereich, gleichzeitig bietet dieser Schrank auch noch frontal zusätzlichen Stauraum hinter flächenbündigen Drehtüren.
Die eigentliche Wohlfühlwirkung wurde durch die gekonnte Holzauswahl erreicht: Fortlaufende Holzmaserungen über mehrere Fronten hinweg, fein ausgewählte Holzstruktur in harmonischem Wechsel zwischen hellem Holz und dunklen, natürlichen Farbeinläufen und eine Oberflächenbehandlung die die Natürlichkeit des Holzes optisch und haptisch zu 100% einem spüren lässt – zeigen hier das nötige Feingespür des Schreiners und die Liebe zu den Details.
Holz in seiner Einzigartigkeit zu erkennen und entsprechend zu verwenden ist hier perfekt gelungen!
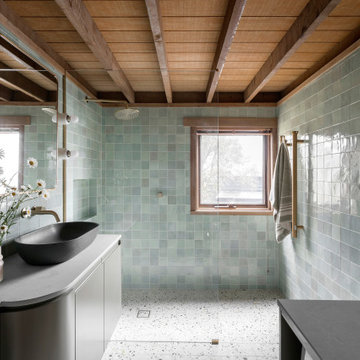
他の地域にある小さなラスティックスタイルのおしゃれなマスターバスルーム (緑のキャビネット、オープン型シャワー、緑のタイル、磁器タイル、クオーツストーンの洗面台、オープンシャワー、グレーの洗面カウンター、洗面台1つ、フローティング洗面台、表し梁) の写真

ロンドンにあるラスティックスタイルのおしゃれな浴室 (白いキャビネット、置き型浴槽、大理石の洗面台、洗面台1つ、フラットパネル扉のキャビネット、白い壁、一体型シンク、白い床、グレーの洗面カウンター、フローティング洗面台、表し梁、三角天井、板張り天井) の写真

Contemporary farm house renovation.
他の地域にあるラグジュアリーな広いコンテンポラリースタイルのおしゃれなマスターバスルーム (濃色木目調キャビネット、置き型浴槽、ベージュのタイル、セラミックタイル、白い壁、セラミックタイルの床、ベッセル式洗面器、ソープストーンの洗面台、オープンシャワー、洗面台1つ、フローティング洗面台、三角天井、表し梁、フラットパネル扉のキャビネット、グレーの床、グレーの洗面カウンター) の写真
他の地域にあるラグジュアリーな広いコンテンポラリースタイルのおしゃれなマスターバスルーム (濃色木目調キャビネット、置き型浴槽、ベージュのタイル、セラミックタイル、白い壁、セラミックタイルの床、ベッセル式洗面器、ソープストーンの洗面台、オープンシャワー、洗面台1つ、フローティング洗面台、三角天井、表し梁、フラットパネル扉のキャビネット、グレーの床、グレーの洗面カウンター) の写真
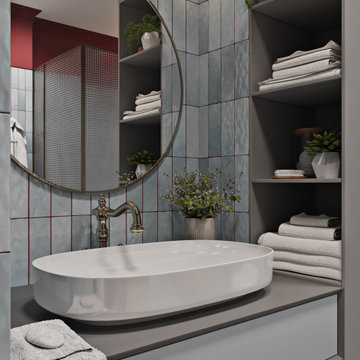
Мастер-санузел
モスクワにある高級な中くらいなエクレクティックスタイルのおしゃれなバスルーム (浴槽なし) (レイズドパネル扉のキャビネット、グレーのキャビネット、洗い場付きシャワー、壁掛け式トイレ、マルチカラーのタイル、セラミックタイル、赤い壁、モザイクタイル、オーバーカウンターシンク、クオーツストーンの洗面台、マルチカラーの床、開き戸のシャワー、グレーの洗面カウンター、洗濯室、洗面台1つ、フローティング洗面台、表し梁) の写真
モスクワにある高級な中くらいなエクレクティックスタイルのおしゃれなバスルーム (浴槽なし) (レイズドパネル扉のキャビネット、グレーのキャビネット、洗い場付きシャワー、壁掛け式トイレ、マルチカラーのタイル、セラミックタイル、赤い壁、モザイクタイル、オーバーカウンターシンク、クオーツストーンの洗面台、マルチカラーの床、開き戸のシャワー、グレーの洗面カウンター、洗濯室、洗面台1つ、フローティング洗面台、表し梁) の写真
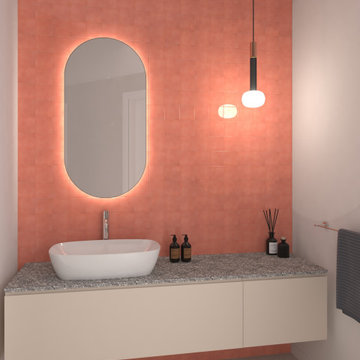
Bagno ospiti che ospiterà anche una zona lavanderia. Vista della parete dedicata al mobile lavabo
ミラノにある高級な中くらいなコンテンポラリースタイルのおしゃれなバスルーム (浴槽なし) (フラットパネル扉のキャビネット、白いキャビネット、オープン型シャワー、壁掛け式トイレ、ピンクのタイル、白い壁、磁器タイルの床、一体型シンク、ベージュの床、オープンシャワー、グレーの洗面カウンター、洗面台1つ、フローティング洗面台、表し梁) の写真
ミラノにある高級な中くらいなコンテンポラリースタイルのおしゃれなバスルーム (浴槽なし) (フラットパネル扉のキャビネット、白いキャビネット、オープン型シャワー、壁掛け式トイレ、ピンクのタイル、白い壁、磁器タイルの床、一体型シンク、ベージュの床、オープンシャワー、グレーの洗面カウンター、洗面台1つ、フローティング洗面台、表し梁) の写真

The redesign includes a bathroom with white ceramic wall tiles, brick floors, a glass shower, and views of the surrounding landscape.
オースティンにある高級な小さなサンタフェスタイルのおしゃれなマスターバスルーム (濃色木目調キャビネット、コーナー設置型シャワー、一体型トイレ 、白いタイル、サブウェイタイル、白い壁、レンガの床、アンダーカウンター洗面器、人工大理石カウンター、赤い床、開き戸のシャワー、グレーの洗面カウンター、洗面台1つ、造り付け洗面台、表し梁) の写真
オースティンにある高級な小さなサンタフェスタイルのおしゃれなマスターバスルーム (濃色木目調キャビネット、コーナー設置型シャワー、一体型トイレ 、白いタイル、サブウェイタイル、白い壁、レンガの床、アンダーカウンター洗面器、人工大理石カウンター、赤い床、開き戸のシャワー、グレーの洗面カウンター、洗面台1つ、造り付け洗面台、表し梁) の写真
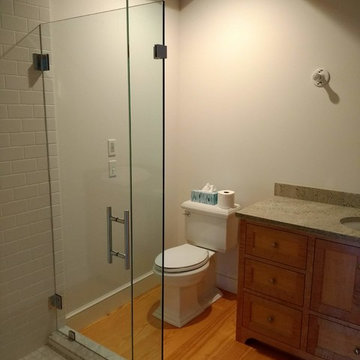
One of three custom guest baths.
ボストンにある中くらいなカントリー風のおしゃれな浴室 (淡色木目調キャビネット、コーナー設置型シャワー、分離型トイレ、白いタイル、サブウェイタイル、白い壁、無垢フローリング、アンダーカウンター洗面器、御影石の洗面台、白い床、開き戸のシャワー、グレーの洗面カウンター、ニッチ、洗面台1つ、造り付け洗面台、表し梁) の写真
ボストンにある中くらいなカントリー風のおしゃれな浴室 (淡色木目調キャビネット、コーナー設置型シャワー、分離型トイレ、白いタイル、サブウェイタイル、白い壁、無垢フローリング、アンダーカウンター洗面器、御影石の洗面台、白い床、開き戸のシャワー、グレーの洗面カウンター、ニッチ、洗面台1つ、造り付け洗面台、表し梁) の写真

他の地域にある中くらいなコンテンポラリースタイルのおしゃれなバスルーム (浴槽なし) (グレーのキャビネット、バリアフリー、壁掛け式トイレ、白い壁、テラゾーの床、ベッセル式洗面器、グレーの床、引戸のシャワー、グレーの洗面カウンター、洗面台1つ、フローティング洗面台、表し梁) の写真
![[PROJET - Réceptionné] Rénovation d'un espace salle de bain - Le Barroux](https://st.hzcdn.com/fimgs/b1113c800fdb8c98_7766-w360-h360-b0-p0--.jpg)
他の地域にあるお手頃価格の小さなおしゃれなマスターバスルーム (オープン型シャワー、壁掛け式トイレ、グレーのタイル、白い壁、コンクリートの床、オーバーカウンターシンク、タイルの洗面台、グレーの床、グレーの洗面カウンター、ニッチ、洗面台1つ、表し梁) の写真
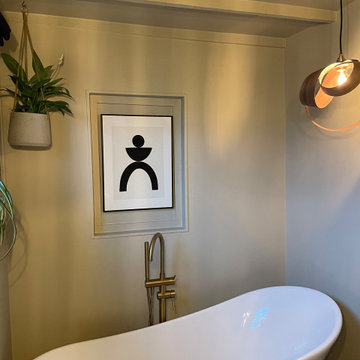
A free standing bath chosen to fit the narrow space, with floor standing gold Lusso Stone tap and Tom Raffield light in walnut to complement the shelf and towel hooks
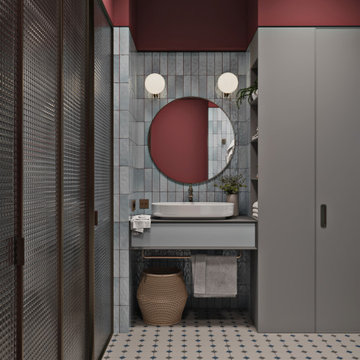
Мастер-санузел
モスクワにある高級な中くらいなエクレクティックスタイルのおしゃれなバスルーム (浴槽なし) (レイズドパネル扉のキャビネット、グレーのキャビネット、洗い場付きシャワー、壁掛け式トイレ、マルチカラーのタイル、セラミックタイル、赤い壁、モザイクタイル、オーバーカウンターシンク、クオーツストーンの洗面台、マルチカラーの床、開き戸のシャワー、グレーの洗面カウンター、洗濯室、洗面台1つ、フローティング洗面台、表し梁) の写真
モスクワにある高級な中くらいなエクレクティックスタイルのおしゃれなバスルーム (浴槽なし) (レイズドパネル扉のキャビネット、グレーのキャビネット、洗い場付きシャワー、壁掛け式トイレ、マルチカラーのタイル、セラミックタイル、赤い壁、モザイクタイル、オーバーカウンターシンク、クオーツストーンの洗面台、マルチカラーの床、開き戸のシャワー、グレーの洗面カウンター、洗濯室、洗面台1つ、フローティング洗面台、表し梁) の写真
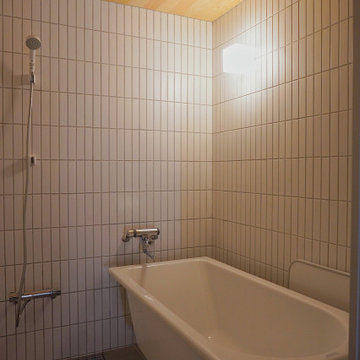
鋳物琺瑯バスは熱が冷めにくく、丈夫でゆったりと肩までお湯につかれるので気持ちが良いですね。据え置きタイプを選ばれる方が多いです。
お風呂の大きさも一坪よりひとまわり大きくプランしました。
名古屋にある高級な中くらいな北欧スタイルのおしゃれなマスターバスルーム (オープンシェルフ、グレーのキャビネット、置き型浴槽、洗い場付きシャワー、ビデ、白いタイル、磁器タイル、グレーの壁、無垢フローリング、一体型シンク、人工大理石カウンター、ベージュの床、オープンシャワー、グレーの洗面カウンター、洗面台1つ、造り付け洗面台、表し梁、グレーとクリーム色) の写真
名古屋にある高級な中くらいな北欧スタイルのおしゃれなマスターバスルーム (オープンシェルフ、グレーのキャビネット、置き型浴槽、洗い場付きシャワー、ビデ、白いタイル、磁器タイル、グレーの壁、無垢フローリング、一体型シンク、人工大理石カウンター、ベージュの床、オープンシャワー、グレーの洗面カウンター、洗面台1つ、造り付け洗面台、表し梁、グレーとクリーム色) の写真
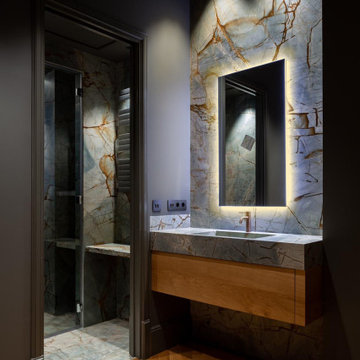
SP Cuarto de baño con revestimiento de mármol en suelo y paredes.
EN Bathroom with marble cladding for floor and walls.
バレンシアにある広いコンテンポラリースタイルのおしゃれなバスルーム (浴槽なし) (白いキャビネット、バリアフリー、壁掛け式トイレ、グレーのタイル、大理石タイル、グレーの壁、大理石の床、ベッセル式洗面器、大理石の洗面台、グレーの床、グレーの洗面カウンター、トイレ室、洗面台1つ、フローティング洗面台、表し梁) の写真
バレンシアにある広いコンテンポラリースタイルのおしゃれなバスルーム (浴槽なし) (白いキャビネット、バリアフリー、壁掛け式トイレ、グレーのタイル、大理石タイル、グレーの壁、大理石の床、ベッセル式洗面器、大理石の洗面台、グレーの床、グレーの洗面カウンター、トイレ室、洗面台1つ、フローティング洗面台、表し梁) の写真

Bagno con doccia walk in. Vista della parete dedicata al mobile lavabo e allo specchio
ミラノにある高級な中くらいなコンテンポラリースタイルのおしゃれなバスルーム (浴槽なし) (フラットパネル扉のキャビネット、グレーのキャビネット、オープン型シャワー、壁掛け式トイレ、青いタイル、磁器タイル、ベージュの壁、磁器タイルの床、一体型シンク、人工大理石カウンター、ベージュの床、オープンシャワー、グレーの洗面カウンター、洗面台1つ、フローティング洗面台、表し梁) の写真
ミラノにある高級な中くらいなコンテンポラリースタイルのおしゃれなバスルーム (浴槽なし) (フラットパネル扉のキャビネット、グレーのキャビネット、オープン型シャワー、壁掛け式トイレ、青いタイル、磁器タイル、ベージュの壁、磁器タイルの床、一体型シンク、人工大理石カウンター、ベージュの床、オープンシャワー、グレーの洗面カウンター、洗面台1つ、フローティング洗面台、表し梁) の写真
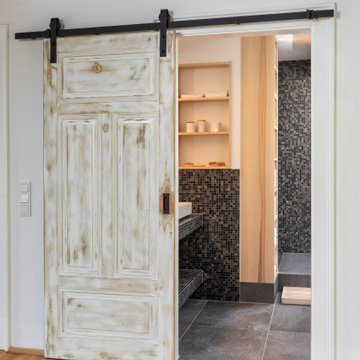
Wohlfühlbad mit Massivholzmöbel in naturbelassener Kernesche...
Im Zuge einer Generalsanierung des Bades wurde der Raum komplett neu strukturiert und ein einheitliches Gesamtkonzept erstellt.
Vorrangig für dieses „Naturbad“ galt es Stauräume und Zonierungen zu schaffen.
Die eigentliche Wohlfühlwirkung wurde durch die gekonnte Holzauswahl erreicht: Fortlaufende Holzmaserungen über mehrere Fronten hinweg, fein ausgewählte Holzstruktur in harmonischem Wechsel zwischen hellem Holz und dunklen, natürlichen Farbeinläufen und eine Oberflächenbehandlung die die Natürlichkeit des Holzes optisch und haptisch zu 100% einem spüren lässt – zeigen hier das nötige Feingespür des Schreiners und die Liebe zu den Details.
Holz in seiner Einzigartigkeit zu erkennen und entsprechend zu verwenden ist hier perfekt gelungen!
浴室・バスルーム (グレーの洗面カウンター、表し梁、洗面台1つ) の写真
1