浴室・バスルーム (グレーの洗面カウンター、全タイプの天井の仕上げ、セラミックタイルの床、濃色無垢フローリング) の写真
絞り込み:
資材コスト
並び替え:今日の人気順
写真 1〜20 枚目(全 411 枚)
1/5

Transitional bathroom vanity with polished grey quartz countertop, dark blue cabinets with black hardware, Moen Doux faucets in black, Ann Sacks Savoy backsplash tile in cottonwood, 8"x8" patterned tile floor, and chic oval black framed mirrors by Paris Mirrors. Rain-textured glass shower wall, and a deep tray ceiling with a skylight.
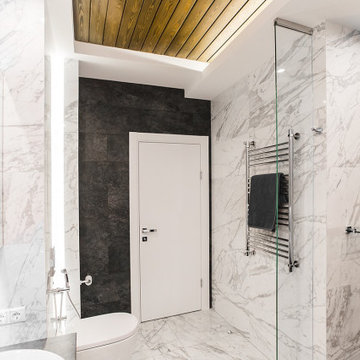
他の地域にある高級な中くらいなコンテンポラリースタイルのおしゃれなマスターバスルーム (フラットパネル扉のキャビネット、中間色木目調キャビネット、ドロップイン型浴槽、コーナー設置型シャワー、壁掛け式トイレ、グレーのタイル、グレーの壁、セラミックタイルの床、ベッセル式洗面器、ベージュの床、引戸のシャワー、グレーの洗面カウンター、トイレ室、洗面台1つ、独立型洗面台、板張り天井) の写真

ロンドンにある高級な中くらいなコンテンポラリースタイルのおしゃれなマスターバスルーム (フラットパネル扉のキャビネット、ベージュのキャビネット、オープン型シャワー、壁掛け式トイレ、白いタイル、セラミックタイル、ベージュの壁、セラミックタイルの床、コンソール型シンク、珪岩の洗面台、マルチカラーの床、オープンシャワー、グレーの洗面カウンター、ニッチ、洗面台2つ、フローティング洗面台、折り上げ天井) の写真

We expanded the attic of a historic row house to include the owner's suite. The addition involved raising the rear portion of roof behind the current peak to provide a full-height bedroom. The street-facing sloped roof and dormer were left intact to ensure the addition would not mar the historic facade by being visible to passers-by. We adapted the front dormer into a sweet and novel bathroom.

The bathroom emanates simplicity yet possesses a visually appealing and clean aesthetic. Its ambiance is notably pleasant and inviting.
ロンドンにある低価格の中くらいなコンテンポラリースタイルのおしゃれな子供用バスルーム (オープンシェルフ、グレーのキャビネット、ドロップイン型浴槽、シャワー付き浴槽 、一体型トイレ 、グレーのタイル、ガラスタイル、グレーの壁、セラミックタイルの床、オーバーカウンターシンク、ステンレスの洗面台、茶色い床、開き戸のシャワー、グレーの洗面カウンター、照明、洗面台1つ、造り付け洗面台、板張り天井、羽目板の壁) の写真
ロンドンにある低価格の中くらいなコンテンポラリースタイルのおしゃれな子供用バスルーム (オープンシェルフ、グレーのキャビネット、ドロップイン型浴槽、シャワー付き浴槽 、一体型トイレ 、グレーのタイル、ガラスタイル、グレーの壁、セラミックタイルの床、オーバーカウンターシンク、ステンレスの洗面台、茶色い床、開き戸のシャワー、グレーの洗面カウンター、照明、洗面台1つ、造り付け洗面台、板張り天井、羽目板の壁) の写真

In this master bathroom renovation project, modern Scandinavian design elements meet rustic minimalism to create a serene retreat.
White subway tiles add a timeless touch while enhancing the brightness of the space. A free standing tub invites relaxation, complemented by terrazzo ceramic floor tiles that add subtle visual interest. The open shower promotes a sense of airiness and flow. The double floating vanity combines functionality with a sleek aesthetic, providing storage without overwhelming the space.
Together, these elements harmonize to create a master bathroom that is both inviting and effortlessly stylish.

ダラスにある高級な広いおしゃれなマスターバスルーム (中間色木目調キャビネット、ダブルシャワー、一体型トイレ 、白いタイル、セメントタイル、白い壁、セラミックタイルの床、アンダーカウンター洗面器、黒い床、開き戸のシャワー、グレーの洗面カウンター、洗面台2つ、造り付け洗面台、塗装板張りの天井、シェーカースタイル扉のキャビネット、クオーツストーンの洗面台) の写真
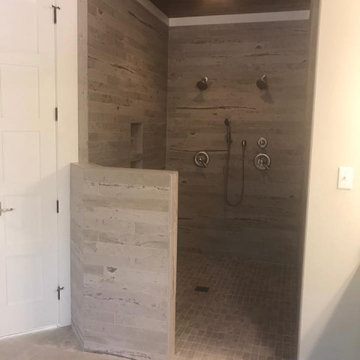
他の地域にある広いカントリー風のおしゃれなマスターバスルーム (シェーカースタイル扉のキャビネット、白いキャビネット、洗面台2つ、造り付け洗面台、置き型浴槽、アルコーブ型シャワー、御影石の洗面台、オープンシャワー、グレーの洗面カウンター、ベージュの壁、セラミックタイルの床、アンダーカウンター洗面器、ベージュの床、ニッチ、板張り天井) の写真
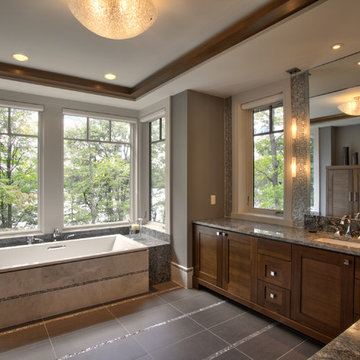
Saari & Forrai Photography
Briarwood II Construction
ミネアポリスにある中くらいなモダンスタイルのおしゃれなマスターバスルーム (シェーカースタイル扉のキャビネット、茶色いキャビネット、ドロップイン型浴槽、グレーのタイル、モザイクタイル、グレーの壁、セラミックタイルの床、アンダーカウンター洗面器、御影石の洗面台、グレーの床、グレーの洗面カウンター、洗面台2つ、造り付け洗面台、三角天井) の写真
ミネアポリスにある中くらいなモダンスタイルのおしゃれなマスターバスルーム (シェーカースタイル扉のキャビネット、茶色いキャビネット、ドロップイン型浴槽、グレーのタイル、モザイクタイル、グレーの壁、セラミックタイルの床、アンダーカウンター洗面器、御影石の洗面台、グレーの床、グレーの洗面カウンター、洗面台2つ、造り付け洗面台、三角天井) の写真

modern country house en-suite green bathroom 3D design and final space, green smoke panelling and walk in shower
バッキンガムシャーにあるお手頃価格の中くらいなカントリー風のおしゃれなマスターバスルーム (フラットパネル扉のキャビネット、黒いキャビネット、置き型浴槽、オープン型シャワー、一体型トイレ 、緑のタイル、磁器タイル、緑の壁、セラミックタイルの床、ベッセル式洗面器、珪岩の洗面台、マルチカラーの床、オープンシャワー、グレーの洗面カウンター、洗面台2つ、独立型洗面台、三角天井、パネル壁) の写真
バッキンガムシャーにあるお手頃価格の中くらいなカントリー風のおしゃれなマスターバスルーム (フラットパネル扉のキャビネット、黒いキャビネット、置き型浴槽、オープン型シャワー、一体型トイレ 、緑のタイル、磁器タイル、緑の壁、セラミックタイルの床、ベッセル式洗面器、珪岩の洗面台、マルチカラーの床、オープンシャワー、グレーの洗面カウンター、洗面台2つ、独立型洗面台、三角天井、パネル壁) の写真
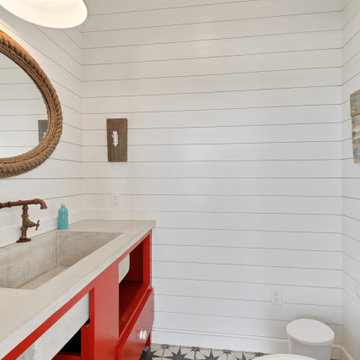
ニューオリンズにある小さなビーチスタイルのおしゃれなバスルーム (浴槽なし) (オープンシェルフ、赤いキャビネット、一体型トイレ 、白い壁、セラミックタイルの床、横長型シンク、コンクリートの洗面台、グレーの洗面カウンター、トイレ室、洗面台1つ、造り付け洗面台、塗装板張りの天井、塗装板張りの壁) の写真

Camlin Custom Homes Courageous Model was built in Redfish Cove Community on the Manatee River at the Snead island Cut. This model features 2 master suites, one upstairs and one on the ground level. Both master suites include a well appointed spa like master bathroom with a walk out to a beautiful outdoor retreat. Everything in this home centers around the waterfront lifestyle and maximizing the natural beauty of the River and the boating lifestyle. This large upstairs Master Suite features a walk-out to a large front porch that overlooks the open water. Watch daily sunsets from this breezy open upstairs master bedroom and master bathroom.

Queen Mary inspired master bath. Features several tile patterns around the room, huge built-in vanity with two sinks, and an inviting freestanding tub.

What started as a kitchen and two-bathroom remodel evolved into a full home renovation plus conversion of the downstairs unfinished basement into a permitted first story addition, complete with family room, guest suite, mudroom, and a new front entrance. We married the midcentury modern architecture with vintage, eclectic details and thoughtful materials.

Modern bathroom in neutral colours, Bondi
シドニーにある高級な中くらいなモダンスタイルのおしゃれなマスターバスルーム (落し込みパネル扉のキャビネット、グレーのキャビネット、置き型浴槽、オープン型シャワー、壁掛け式トイレ、グレーのタイル、セラミックタイル、グレーの壁、セラミックタイルの床、横長型シンク、クオーツストーンの洗面台、グレーの床、オープンシャワー、グレーの洗面カウンター、ニッチ、洗面台2つ、フローティング洗面台、折り上げ天井、パネル壁) の写真
シドニーにある高級な中くらいなモダンスタイルのおしゃれなマスターバスルーム (落し込みパネル扉のキャビネット、グレーのキャビネット、置き型浴槽、オープン型シャワー、壁掛け式トイレ、グレーのタイル、セラミックタイル、グレーの壁、セラミックタイルの床、横長型シンク、クオーツストーンの洗面台、グレーの床、オープンシャワー、グレーの洗面カウンター、ニッチ、洗面台2つ、フローティング洗面台、折り上げ天井、パネル壁) の写真

シカゴにあるお手頃価格の広いトラディショナルスタイルのおしゃれなマスターバスルーム (シェーカースタイル扉のキャビネット、中間色木目調キャビネット、置き型浴槽、アルコーブ型シャワー、白いタイル、ベージュの壁、セラミックタイルの床、アンダーカウンター洗面器、クオーツストーンの洗面台、ベージュの床、開き戸のシャワー、グレーの洗面カウンター、シャワーベンチ、洗面台2つ、独立型洗面台、三角天井、羽目板の壁) の写真

シカゴにある高級な小さなトラディショナルスタイルのおしゃれなマスターバスルーム (フラットパネル扉のキャビネット、淡色木目調キャビネット、洗い場付きシャワー、一体型トイレ 、青い壁、セラミックタイルの床、ベッセル式洗面器、白い床、開き戸のシャワー、置き型浴槽、グレーのタイル、セラミックタイル、御影石の洗面台、グレーの洗面カウンター、洗面台2つ、独立型洗面台、クロスの天井、壁紙、白い天井) の写真

The rectilinear shape of the room is separated into different functional areas for bathing, grooming and showering. The creative layout of the space is crowned with the seated vanity as the anteroom, and an exit beyond the opening of the shower leads to the laundry and back end of the house. Bold patterned floor tile is a recurring theme throughout the house, a nod to the European practice of giving careful thought to this feature. The central light fixture, flare of the art deco crown molding, centered vanity cabinet and tall windows create a variety of sight lines and an artificial drop to the ceiling that grounds the space. Cove lighting is color changing and tunable to achieve the desired atmosphere and mood.

This bathroom exudes luxury, reminiscent of a high-end hotel. The design incorporates eye-pleasing white and cream tones, creating an atmosphere of sophistication and opulence.
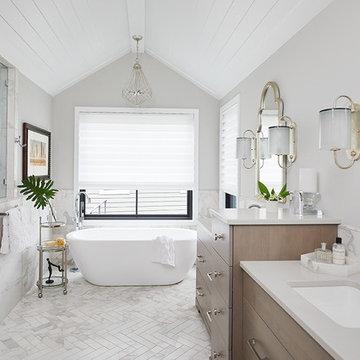
グランドラピッズにあるトランジショナルスタイルのおしゃれなマスターバスルーム (フラットパネル扉のキャビネット、濃色木目調キャビネット、置き型浴槽、グレーの壁、アンダーカウンター洗面器、白い床、グレーの洗面カウンター、マルチカラーのタイル、セラミックタイルの床、開き戸のシャワー、洗面台2つ、独立型洗面台、塗装板張りの天井、ダブルシャワー) の写真
浴室・バスルーム (グレーの洗面カウンター、全タイプの天井の仕上げ、セラミックタイルの床、濃色無垢フローリング) の写真
1