浴室・バスルーム (グレーの洗面カウンター、シェーカースタイル扉のキャビネット、表し梁) の写真
絞り込み:
資材コスト
並び替え:今日の人気順
写真 1〜20 枚目(全 34 枚)
1/4

デンバーにあるラグジュアリーな広いカントリー風のおしゃれなマスターバスルーム (シェーカースタイル扉のキャビネット、白いキャビネット、置き型浴槽、バリアフリー、白いタイル、磁器タイル、グレーの壁、磁器タイルの床、アンダーカウンター洗面器、珪岩の洗面台、ベージュの床、開き戸のシャワー、グレーの洗面カウンター、シャワーベンチ、洗面台2つ、造り付け洗面台、表し梁) の写真
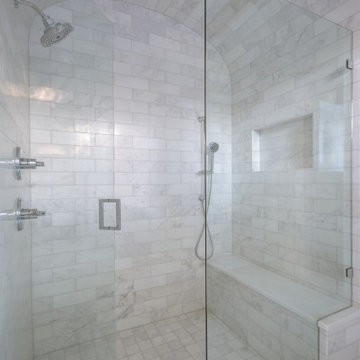
Classic, timeless, and ideally positioned on a picturesque street in the 4100 block, discover this dream home by Jessica Koltun Home. The blend of traditional architecture and contemporary finishes evokes warmth while understated elegance remains constant throughout this Midway Hollow masterpiece. Countless custom features and finishes include museum-quality walls, white oak beams, reeded cabinetry, stately millwork, and white oak wood floors with custom herringbone patterns. First-floor amenities include a barrel vault, a dedicated study, a formal and casual dining room, and a private primary suite adorned in Carrara marble that has direct access to the laundry room. The second features four bedrooms, three bathrooms, and an oversized game room that could also be used as a sixth bedroom. This is your opportunity to own a designer dream home.
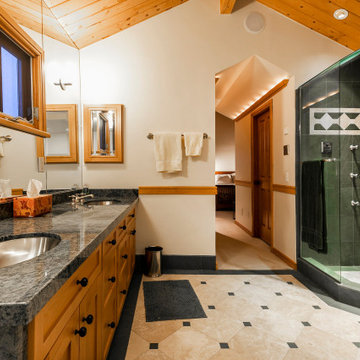
Located in Old Town immediately overlooking Park City, this four-level family home incorporates elements of the historic silver mining town vernacular. The home steps back as it ascends the hill to reduce the mass, creating outdoor terraces with views up Deer Valley. The ground level is comprised of an articulated stone base with arched openings for vehicular access, which supports the complex interlocking gables of the upper stories. The geometry of the roof lines and overhangs are reminiscent of classic chalet architecture. The elegantly appointed interiors are defined by beamed ceilings and wooden wainscotting that run throughout the house, creating an atmosphere of comfort and warmth
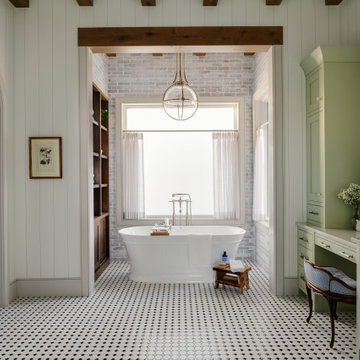
colorful cabinets, light green vanity, green bathroom,
ソルトレイクシティにあるカントリー風のおしゃれな浴室 (シェーカースタイル扉のキャビネット、緑のキャビネット、置き型浴槽、白い壁、モザイクタイル、マルチカラーの床、グレーの洗面カウンター、造り付け洗面台、表し梁、レンガ壁、塗装板張りの壁) の写真
ソルトレイクシティにあるカントリー風のおしゃれな浴室 (シェーカースタイル扉のキャビネット、緑のキャビネット、置き型浴槽、白い壁、モザイクタイル、マルチカラーの床、グレーの洗面カウンター、造り付け洗面台、表し梁、レンガ壁、塗装板張りの壁) の写真

Guest Bathroom remodel
オレンジカウンティにある高級な広い地中海スタイルのおしゃれな浴室 (シェーカースタイル扉のキャビネット、白いキャビネット、アンダーマウント型浴槽、コーナー設置型シャワー、緑のタイル、磁器タイル、白い壁、無垢フローリング、オーバーカウンターシンク、珪岩の洗面台、開き戸のシャワー、グレーの洗面カウンター、造り付け洗面台、表し梁) の写真
オレンジカウンティにある高級な広い地中海スタイルのおしゃれな浴室 (シェーカースタイル扉のキャビネット、白いキャビネット、アンダーマウント型浴槽、コーナー設置型シャワー、緑のタイル、磁器タイル、白い壁、無垢フローリング、オーバーカウンターシンク、珪岩の洗面台、開き戸のシャワー、グレーの洗面カウンター、造り付け洗面台、表し梁) の写真
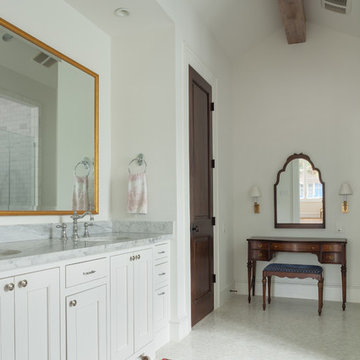
Benjamin Hill Photography
ヒューストンにあるラグジュアリーな巨大なトラディショナルスタイルのおしゃれなマスターバスルーム (アンダーカウンター洗面器、シェーカースタイル扉のキャビネット、白いキャビネット、大理石の洗面台、白い壁、モザイクタイル、置き型浴槽、白い床、グレーの洗面カウンター、洗面台2つ、造り付け洗面台、表し梁) の写真
ヒューストンにあるラグジュアリーな巨大なトラディショナルスタイルのおしゃれなマスターバスルーム (アンダーカウンター洗面器、シェーカースタイル扉のキャビネット、白いキャビネット、大理石の洗面台、白い壁、モザイクタイル、置き型浴槽、白い床、グレーの洗面カウンター、洗面台2つ、造り付け洗面台、表し梁) の写真
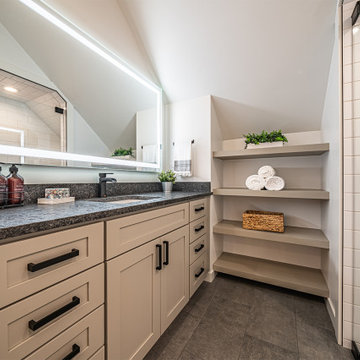
他の地域にある高級な中くらいなコンテンポラリースタイルのおしゃれなマスターバスルーム (シェーカースタイル扉のキャビネット、グレーのキャビネット、アルコーブ型浴槽、シャワー付き浴槽 、一体型トイレ 、白いタイル、セラミックタイル、白い壁、セラミックタイルの床、アンダーカウンター洗面器、御影石の洗面台、グレーの床、シャワーカーテン、グレーの洗面カウンター、トイレ室、洗面台1つ、造り付け洗面台、表し梁) の写真
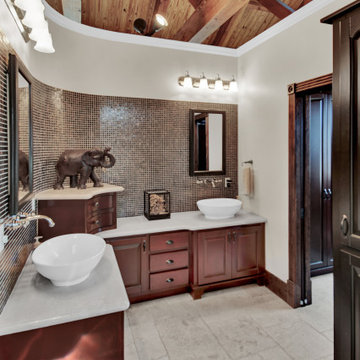
ヒューストンにある広いサンタフェスタイルのおしゃれなマスターバスルーム (シェーカースタイル扉のキャビネット、中間色木目調キャビネット、マルチカラーのタイル、セラミックタイル、白い壁、スレートの床、ベッセル式洗面器、御影石の洗面台、グレーの床、グレーの洗面カウンター、ニッチ、洗面台2つ、造り付け洗面台、表し梁) の写真
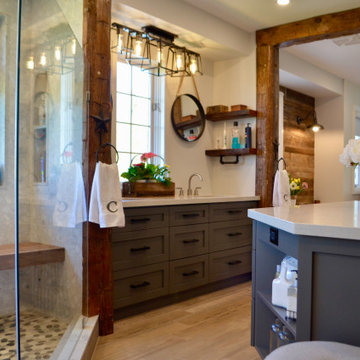
トロントにあるトランジショナルスタイルのおしゃれなマスターバスルーム (シェーカースタイル扉のキャビネット、茶色いキャビネット、ドロップイン型浴槽、コーナー設置型シャワー、分離型トイレ、グレーのタイル、磁器タイル、木目調タイルの床、アンダーカウンター洗面器、クオーツストーンの洗面台、茶色い床、開き戸のシャワー、グレーの洗面カウンター、トイレ室、洗面台2つ、造り付け洗面台、表し梁、板張り壁) の写真
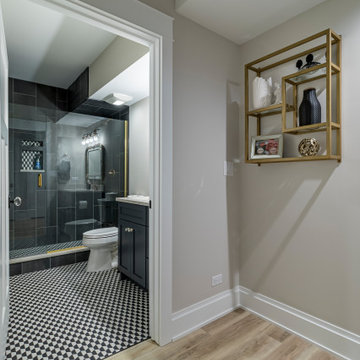
シカゴにあるカントリー風のおしゃれなバスルーム (浴槽なし) (シェーカースタイル扉のキャビネット、黒いキャビネット、アルコーブ型シャワー、一体型トイレ 、モノトーンのタイル、セラミックタイル、白い壁、セラミックタイルの床、アンダーカウンター洗面器、御影石の洗面台、マルチカラーの床、引戸のシャワー、グレーの洗面カウンター、トイレ室、洗面台1つ、独立型洗面台、表し梁、羽目板の壁) の写真
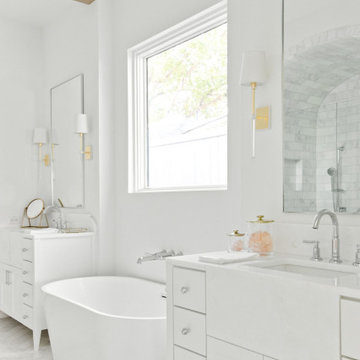
Classic, timeless, and ideally positioned on a picturesque street in the 4100 block, discover this dream home by Jessica Koltun Home. The blend of traditional architecture and contemporary finishes evokes warmth while understated elegance remains constant throughout this Midway Hollow masterpiece. Countless custom features and finishes include museum-quality walls, white oak beams, reeded cabinetry, stately millwork, and white oak wood floors with custom herringbone patterns. First-floor amenities include a barrel vault, a dedicated study, a formal and casual dining room, and a private primary suite adorned in Carrara marble that has direct access to the laundry room. The second features four bedrooms, three bathrooms, and an oversized game room that could also be used as a sixth bedroom. This is your opportunity to own a designer dream home.
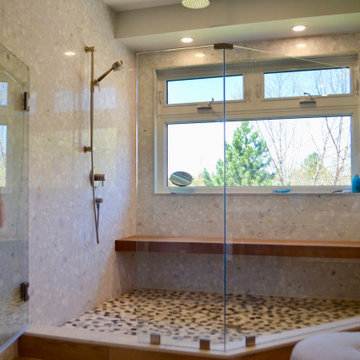
トロントにあるトランジショナルスタイルのおしゃれなマスターバスルーム (シェーカースタイル扉のキャビネット、茶色いキャビネット、ドロップイン型浴槽、コーナー設置型シャワー、分離型トイレ、グレーのタイル、磁器タイル、木目調タイルの床、アンダーカウンター洗面器、クオーツストーンの洗面台、茶色い床、開き戸のシャワー、グレーの洗面カウンター、トイレ室、洗面台2つ、造り付け洗面台、表し梁、板張り壁) の写真
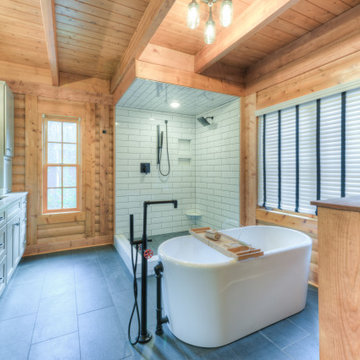
リッチモンドにある高級な中くらいなラスティックスタイルのおしゃれなマスターバスルーム (シェーカースタイル扉のキャビネット、グレーのキャビネット、置き型浴槽、コーナー設置型シャワー、白いタイル、セメントタイル、茶色い壁、セメントタイルの床、アンダーカウンター洗面器、クオーツストーンの洗面台、グレーの床、オープンシャワー、グレーの洗面カウンター、洗面台1つ、造り付け洗面台、表し梁、板張り壁) の写真
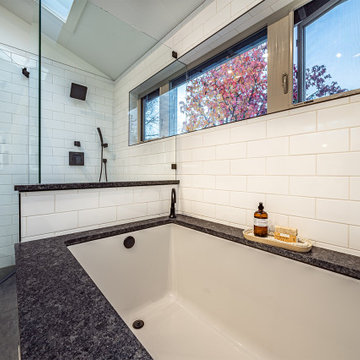
他の地域にある高級な中くらいなコンテンポラリースタイルのおしゃれなマスターバスルーム (シェーカースタイル扉のキャビネット、グレーのキャビネット、アルコーブ型浴槽、シャワー付き浴槽 、一体型トイレ 、白いタイル、セラミックタイル、白い壁、セラミックタイルの床、アンダーカウンター洗面器、御影石の洗面台、グレーの床、シャワーカーテン、グレーの洗面カウンター、トイレ室、洗面台1つ、造り付け洗面台、表し梁) の写真
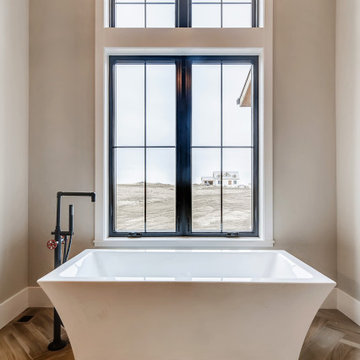
デンバーにあるラグジュアリーな広いカントリー風のおしゃれなマスターバスルーム (シェーカースタイル扉のキャビネット、白いキャビネット、置き型浴槽、バリアフリー、白いタイル、磁器タイル、グレーの壁、磁器タイルの床、アンダーカウンター洗面器、珪岩の洗面台、ベージュの床、開き戸のシャワー、グレーの洗面カウンター、シャワーベンチ、洗面台2つ、造り付け洗面台、表し梁) の写真
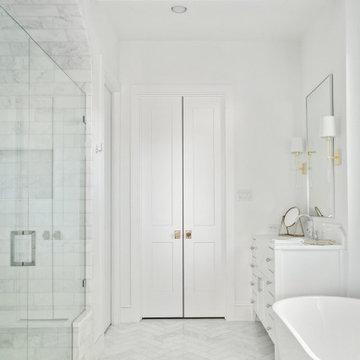
Classic, timeless, and ideally positioned on a picturesque street in the 4100 block, discover this dream home by Jessica Koltun Home. The blend of traditional architecture and contemporary finishes evokes warmth while understated elegance remains constant throughout this Midway Hollow masterpiece. Countless custom features and finishes include museum-quality walls, white oak beams, reeded cabinetry, stately millwork, and white oak wood floors with custom herringbone patterns. First-floor amenities include a barrel vault, a dedicated study, a formal and casual dining room, and a private primary suite adorned in Carrara marble that has direct access to the laundry room. The second features four bedrooms, three bathrooms, and an oversized game room that could also be used as a sixth bedroom. This is your opportunity to own a designer dream home.
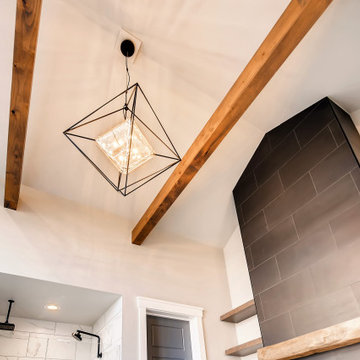
デンバーにあるラグジュアリーな広いカントリー風のおしゃれなマスターバスルーム (シェーカースタイル扉のキャビネット、白いキャビネット、置き型浴槽、バリアフリー、グレーのタイル、モザイクタイル、グレーの壁、磁器タイルの床、アンダーカウンター洗面器、珪岩の洗面台、ベージュの床、開き戸のシャワー、グレーの洗面カウンター、シャワーベンチ、洗面台2つ、造り付け洗面台、表し梁) の写真

デンバーにあるラグジュアリーな広いカントリー風のおしゃれなマスターバスルーム (シェーカースタイル扉のキャビネット、白いキャビネット、置き型浴槽、バリアフリー、グレーの壁、磁器タイルの床、アンダーカウンター洗面器、珪岩の洗面台、ベージュの床、開き戸のシャワー、グレーの洗面カウンター、シャワーベンチ、洗面台2つ、造り付け洗面台、表し梁、白いタイル、磁器タイル) の写真
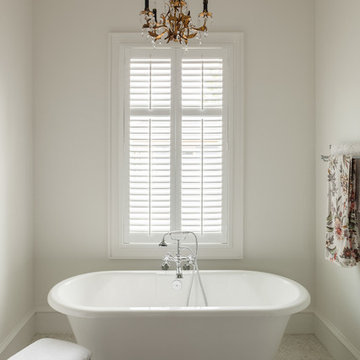
Benjamin Hill Photography
ヒューストンにあるラグジュアリーな巨大なトラディショナルスタイルのおしゃれなマスターバスルーム (シェーカースタイル扉のキャビネット、白いキャビネット、置き型浴槽、白い壁、モザイクタイル、アンダーカウンター洗面器、大理石の洗面台、白い床、グレーの洗面カウンター、洗面台2つ、造り付け洗面台、表し梁) の写真
ヒューストンにあるラグジュアリーな巨大なトラディショナルスタイルのおしゃれなマスターバスルーム (シェーカースタイル扉のキャビネット、白いキャビネット、置き型浴槽、白い壁、モザイクタイル、アンダーカウンター洗面器、大理石の洗面台、白い床、グレーの洗面カウンター、洗面台2つ、造り付け洗面台、表し梁) の写真
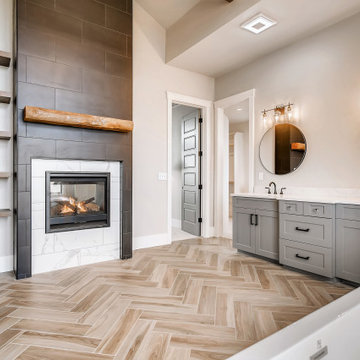
デンバーにあるラグジュアリーな広いカントリー風のおしゃれなマスターバスルーム (シェーカースタイル扉のキャビネット、白いキャビネット、置き型浴槽、バリアフリー、白いタイル、磁器タイル、グレーの壁、磁器タイルの床、アンダーカウンター洗面器、珪岩の洗面台、ベージュの床、開き戸のシャワー、グレーの洗面カウンター、シャワーベンチ、洗面台2つ、造り付け洗面台、表し梁) の写真
浴室・バスルーム (グレーの洗面カウンター、シェーカースタイル扉のキャビネット、表し梁) の写真
1