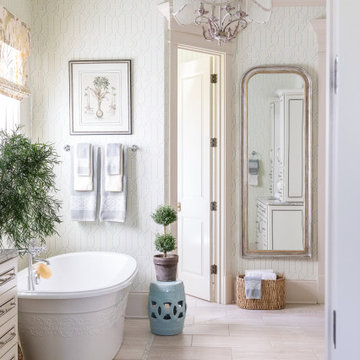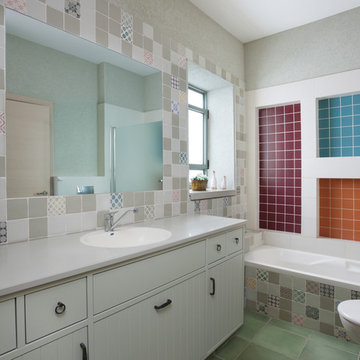浴室・バスルーム (グレーの洗面カウンター、白いキャビネット、ベージュの床、緑の床) の写真
絞り込み:
資材コスト
並び替え:今日の人気順
写真 1〜20 枚目(全 1,026 枚)
1/5

ニューヨークにある低価格の小さなコンテンポラリースタイルのおしゃれな浴室 (フラットパネル扉のキャビネット、白いキャビネット、コーナー設置型シャワー、青いタイル、サブウェイタイル、白い壁、大理石の床、アンダーカウンター洗面器、クオーツストーンの洗面台、ベージュの床、開き戸のシャワー、グレーの洗面カウンター、洗面台1つ、独立型洗面台) の写真
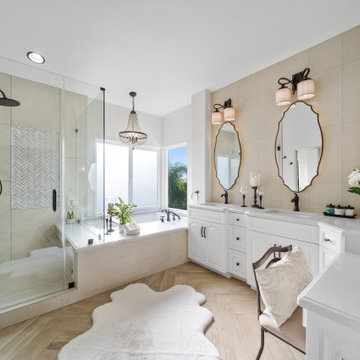
サンディエゴにあるラグジュアリーな広いトラディショナルスタイルのおしゃれなマスターバスルーム (レイズドパネル扉のキャビネット、白いキャビネット、アンダーマウント型浴槽、コーナー設置型シャワー、分離型トイレ、ベージュのタイル、磁器タイル、グレーの壁、木目調タイルの床、アンダーカウンター洗面器、クオーツストーンの洗面台、ベージュの床、開き戸のシャワー、グレーの洗面カウンター、シャワーベンチ、洗面台2つ、造り付け洗面台、三角天井) の写真
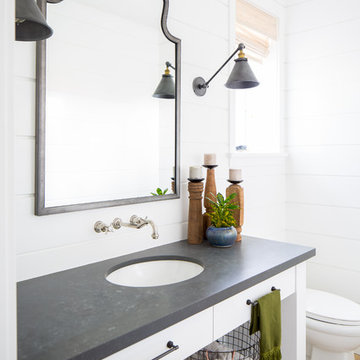
Photography: Ryan Garvin
ロサンゼルスにあるビーチスタイルのおしゃれな浴室 (オープンシェルフ、白いキャビネット、白い壁、淡色無垢フローリング、アンダーカウンター洗面器、ベージュの床、グレーの洗面カウンター) の写真
ロサンゼルスにあるビーチスタイルのおしゃれな浴室 (オープンシェルフ、白いキャビネット、白い壁、淡色無垢フローリング、アンダーカウンター洗面器、ベージュの床、グレーの洗面カウンター) の写真
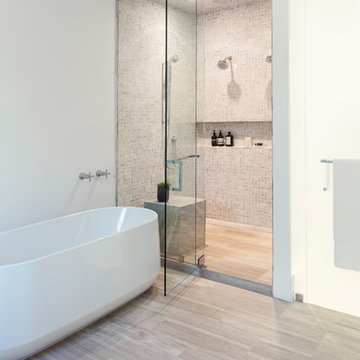
Contractor - Alair Homes Dallas
Photographer - Michael Wiltbank
ダラスにある高級な小さなコンテンポラリースタイルのおしゃれなマスターバスルーム (シェーカースタイル扉のキャビネット、白いキャビネット、置き型浴槽、洗い場付きシャワー、一体型トイレ 、白いタイル、ライムストーンタイル、白い壁、ライムストーンの床、アンダーカウンター洗面器、珪岩の洗面台、ベージュの床、開き戸のシャワー、グレーの洗面カウンター) の写真
ダラスにある高級な小さなコンテンポラリースタイルのおしゃれなマスターバスルーム (シェーカースタイル扉のキャビネット、白いキャビネット、置き型浴槽、洗い場付きシャワー、一体型トイレ 、白いタイル、ライムストーンタイル、白い壁、ライムストーンの床、アンダーカウンター洗面器、珪岩の洗面台、ベージュの床、開き戸のシャワー、グレーの洗面カウンター) の写真
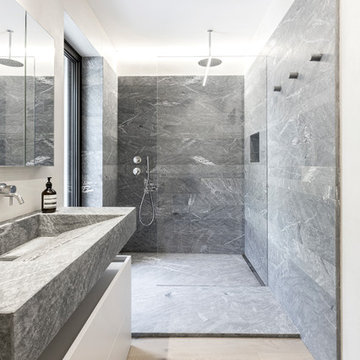
Photo by Francesca Iovene © Officina Magisafi
他の地域にあるモダンスタイルのおしゃれな浴室 (フラットパネル扉のキャビネット、白いキャビネット、アルコーブ型シャワー、グレーのタイル、白い壁、淡色無垢フローリング、横長型シンク、ベージュの床、オープンシャワー、グレーの洗面カウンター) の写真
他の地域にあるモダンスタイルのおしゃれな浴室 (フラットパネル扉のキャビネット、白いキャビネット、アルコーブ型シャワー、グレーのタイル、白い壁、淡色無垢フローリング、横長型シンク、ベージュの床、オープンシャワー、グレーの洗面カウンター) の写真
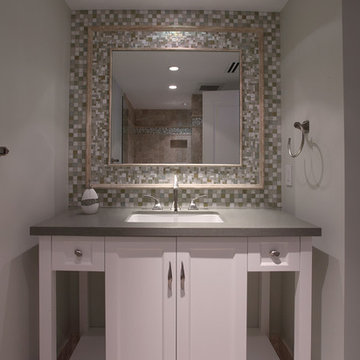
Ed Butera | ibi designs
マイアミにある高級な中くらいなトランジショナルスタイルのおしゃれな浴室 (落し込みパネル扉のキャビネット、白いキャビネット、マルチカラーのタイル、モザイクタイル、グレーの壁、セラミックタイルの床、オーバーカウンターシンク、人工大理石カウンター、ベージュの床、グレーの洗面カウンター) の写真
マイアミにある高級な中くらいなトランジショナルスタイルのおしゃれな浴室 (落し込みパネル扉のキャビネット、白いキャビネット、マルチカラーのタイル、モザイクタイル、グレーの壁、セラミックタイルの床、オーバーカウンターシンク、人工大理石カウンター、ベージュの床、グレーの洗面カウンター) の写真
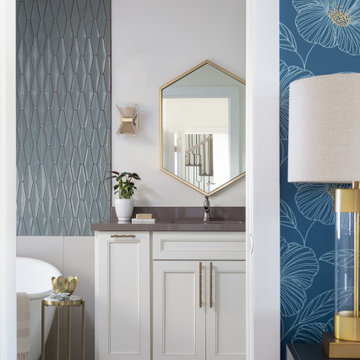
サンディエゴにある高級な中くらいなモダンスタイルのおしゃれなマスターバスルーム (白いキャビネット、置き型浴槽、コーナー設置型シャワー、白いタイル、白い壁、磁器タイルの床、アンダーカウンター洗面器、クオーツストーンの洗面台、ベージュの床、開き戸のシャワー、グレーの洗面カウンター、洗面台2つ、独立型洗面台) の写真
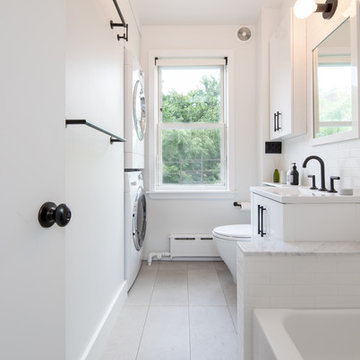
ニューヨークにある中くらいなトランジショナルスタイルのおしゃれなバスルーム (浴槽なし) (フラットパネル扉のキャビネット、白いキャビネット、アルコーブ型浴槽、シャワー付き浴槽 、分離型トイレ、白いタイル、サブウェイタイル、白い壁、セラミックタイルの床、一体型シンク、大理石の洗面台、ベージュの床、シャワーカーテン、グレーの洗面カウンター) の写真
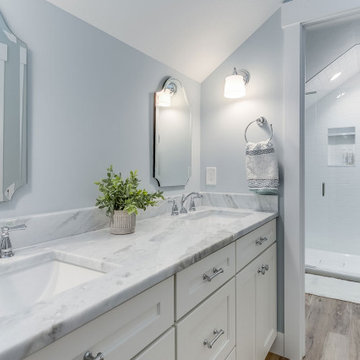
他の地域にある中くらいなトランジショナルスタイルのおしゃれなバスルーム (浴槽なし) (シェーカースタイル扉のキャビネット、白いキャビネット、アルコーブ型シャワー、青い壁、アンダーカウンター洗面器、ベージュの床、開き戸のシャワー、グレーの洗面カウンター、ニッチ、洗面台2つ、造り付け洗面台) の写真
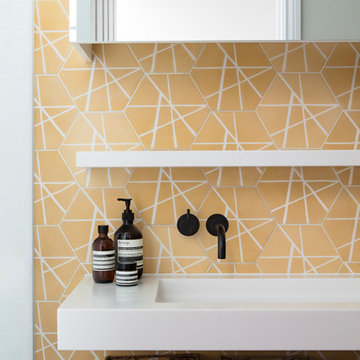
ロンドンにある高級な中くらいなコンテンポラリースタイルのおしゃれなバスルーム (浴槽なし) (オープンシェルフ、白いキャビネット、黄色いタイル、セラミックタイル、黄色い壁、一体型シンク、珪岩の洗面台、ベージュの床、グレーの洗面カウンター) の写真
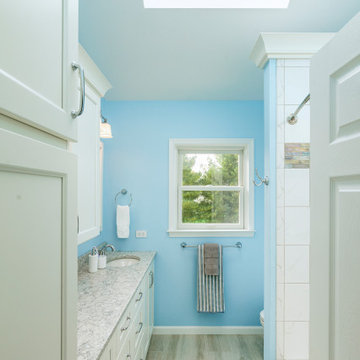
フィラデルフィアにあるお手頃価格の中くらいなトランジショナルスタイルのおしゃれなバスルーム (浴槽なし) (落し込みパネル扉のキャビネット、白いキャビネット、アルコーブ型浴槽、シャワー付き浴槽 、分離型トイレ、白いタイル、磁器タイル、青い壁、淡色無垢フローリング、アンダーカウンター洗面器、クオーツストーンの洗面台、ベージュの床、シャワーカーテン、グレーの洗面カウンター、洗面台2つ、造り付け洗面台) の写真
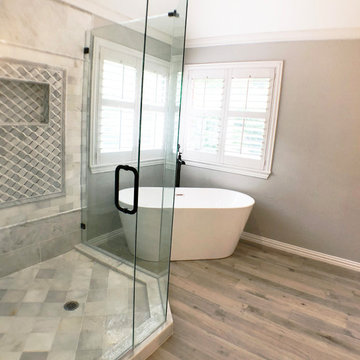
Beautifully updated master bath with stand-alone tub, wood look porcelain tile flooring, custom white shaker vanity with marble tops and marble tile shower with geometric mosaic accent.
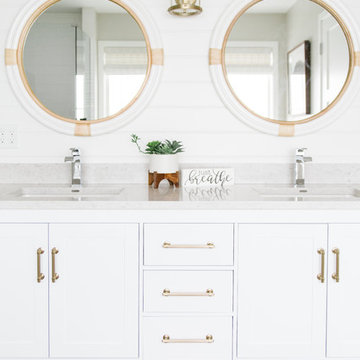
ミネアポリスにあるトランジショナルスタイルのおしゃれな浴室 (シェーカースタイル扉のキャビネット、白いキャビネット、白い壁、アンダーカウンター洗面器、ベージュの床、グレーの洗面カウンター) の写真
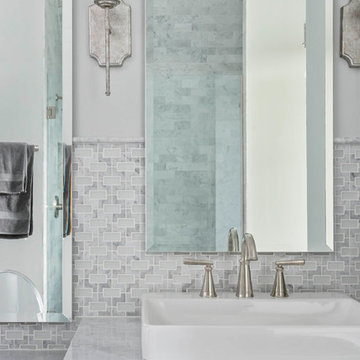
オーランドにある高級な広いトラディショナルスタイルのおしゃれなマスターバスルーム (フラットパネル扉のキャビネット、白いキャビネット、グレーのタイル、セラミックタイルの床、オーバーカウンターシンク、大理石の洗面台、置き型浴槽、バリアフリー、磁器タイル、グレーの壁、ベージュの床、開き戸のシャワー、グレーの洗面カウンター) の写真
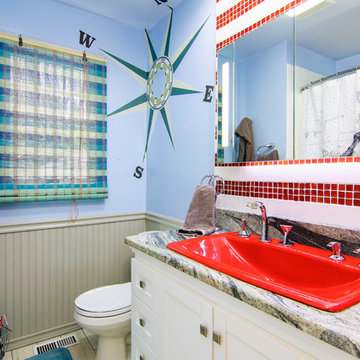
Chris Zimmer Photography
ボルチモアにある中くらいなビーチスタイルのおしゃれな浴室 (白いキャビネット、シャワー付き浴槽 、一体型トイレ 、青い壁、セラミックタイルの床、オーバーカウンターシンク、ベージュの床、シャワーカーテン、シェーカースタイル扉のキャビネット、ドロップイン型浴槽、赤いタイル、ガラスタイル、グレーの洗面カウンター) の写真
ボルチモアにある中くらいなビーチスタイルのおしゃれな浴室 (白いキャビネット、シャワー付き浴槽 、一体型トイレ 、青い壁、セラミックタイルの床、オーバーカウンターシンク、ベージュの床、シャワーカーテン、シェーカースタイル扉のキャビネット、ドロップイン型浴槽、赤いタイル、ガラスタイル、グレーの洗面カウンター) の写真

From Attic to Awesome
Many of the classic Tudor homes in Minneapolis are defined as 1 ½ stories. The ½ story is actually an attic; a space just below the roof and with a rough floor often used for storage and little more. The owners were looking to turn their attic into about 900 sq. ft. of functional living/bedroom space with a big bath, perfect for hosting overnight guests.
This was a challenging project, considering the plan called for raising the roof and adding two large shed dormers. A structural engineer was consulted, and the appropriate construction measures were taken to address the support necessary from below, passing the required stringent building codes.
The remodeling project took about four months and began with reframing many of the roof support elements and adding closed cell spray foam insulation throughout to make the space warm and watertight during cold Minnesota winters, as well as cool in the summer.
You enter the room using a stairway enclosed with a white railing that offers a feeling of openness while providing a high degree of safety. A short hallway leading to the living area features white cabinets with shaker style flat panel doors – a design element repeated in the bath. Four pairs of South facing windows above the cabinets let in lots of South sunlight all year long.
The 130 sq. ft. bath features soaking tub and open shower room with floor-to-ceiling 2-inch porcelain tiling. The custom heated floor and one wall is constructed using beautiful natural stone. The shower room floor is also the shower’s drain, giving this room an open feeling while providing the ultimate functionality. The other half of the bath consists of a toilet and pedestal sink flanked by two white shaker style cabinets with Granite countertops. A big skylight over the tub and another north facing window brightens this room and highlights the tiling with a shade of green that’s pleasing to the eye.
The rest of the remodeling project is simply a large open living/bedroom space. Perhaps the most interesting feature of the room is the way the roof ties into the ceiling at many angles – a necessity because of the way the home was originally constructed. The before and after photos show how the construction method included the maximum amount of interior space, leaving the room without the “cramped” feeling too often associated with this kind of remodeling project.
Another big feature of this space can be found in the use of skylights. A total of six skylights – in addition to eight South-facing windows – make this area warm and bright during the many months of winter when sunlight in Minnesota comes at a premium.
The main living area offers several flexible design options, with space that can be used with bedroom and/or living room furniture with cozy areas for reading and entertainment. Recessed lighting on dimmers throughout the space balances daylight with room light for just the right atmosphere.
The space is now ready for decorating with original artwork and furnishings. How would you furnish this space?
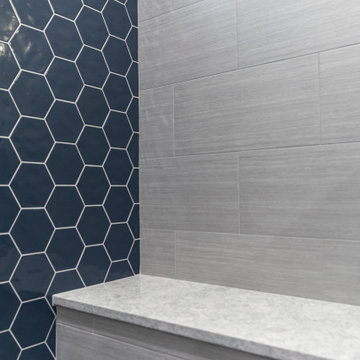
Sleek and bold: the hexagonal tile design throughout this bathroom makes a statement that is immediately seen upon entry.
フィラデルフィアにあるお手頃価格の広いトランジショナルスタイルのおしゃれなマスターバスルーム (落し込みパネル扉のキャビネット、白いキャビネット、アルコーブ型浴槽、アルコーブ型シャワー、一体型トイレ 、青いタイル、ガラスタイル、青い壁、磁器タイルの床、アンダーカウンター洗面器、クオーツストーンの洗面台、ベージュの床、開き戸のシャワー、グレーの洗面カウンター、シャワーベンチ、洗面台2つ、造り付け洗面台) の写真
フィラデルフィアにあるお手頃価格の広いトランジショナルスタイルのおしゃれなマスターバスルーム (落し込みパネル扉のキャビネット、白いキャビネット、アルコーブ型浴槽、アルコーブ型シャワー、一体型トイレ 、青いタイル、ガラスタイル、青い壁、磁器タイルの床、アンダーカウンター洗面器、クオーツストーンの洗面台、ベージュの床、開き戸のシャワー、グレーの洗面カウンター、シャワーベンチ、洗面台2つ、造り付け洗面台) の写真
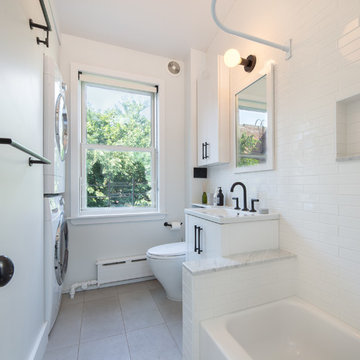
ニューヨークにある中くらいなトランジショナルスタイルのおしゃれなバスルーム (浴槽なし) (フラットパネル扉のキャビネット、白いキャビネット、アルコーブ型浴槽、シャワー付き浴槽 、分離型トイレ、白いタイル、サブウェイタイル、白い壁、セラミックタイルの床、一体型シンク、大理石の洗面台、ベージュの床、シャワーカーテン、グレーの洗面カウンター、洗濯室) の写真
浴室・バスルーム (グレーの洗面カウンター、白いキャビネット、ベージュの床、緑の床) の写真
1
