浴室・バスルーム (グレーの洗面カウンター、グレーのキャビネット、緑のタイル) の写真
絞り込み:
資材コスト
並び替え:今日の人気順
写真 1〜20 枚目(全 60 枚)
1/4

Half height tiled shelf, enabling the toilet, sink and taps to be wall mounted
ハートフォードシャーにあるお手頃価格の中くらいなコンテンポラリースタイルのおしゃれな子供用バスルーム (グレーのキャビネット、置き型浴槽、オープン型シャワー、緑のタイル、磁器タイル、ベージュの壁、クッションフロア、壁付け型シンク、人工大理石カウンター、茶色い床、オープンシャワー、グレーの洗面カウンター、洗面台1つ、フローティング洗面台、表し梁) の写真
ハートフォードシャーにあるお手頃価格の中くらいなコンテンポラリースタイルのおしゃれな子供用バスルーム (グレーのキャビネット、置き型浴槽、オープン型シャワー、緑のタイル、磁器タイル、ベージュの壁、クッションフロア、壁付け型シンク、人工大理石カウンター、茶色い床、オープンシャワー、グレーの洗面カウンター、洗面台1つ、フローティング洗面台、表し梁) の写真

セビリアにあるお手頃価格の中くらいなコンテンポラリースタイルのおしゃれなマスターバスルーム (フラットパネル扉のキャビネット、グレーのキャビネット、アルコーブ型シャワー、壁掛け式トイレ、緑のタイル、グレーの壁、コンクリートの床、横長型シンク、コンクリートの洗面台、グレーの床、引戸のシャワー、グレーの洗面カウンター、トイレ室、洗面台2つ、フローティング洗面台) の写真

Renovation and expansion of a 1930s-era classic. Buying an old house can be daunting. But with careful planning and some creative thinking, phasing the improvements helped this family realize their dreams over time. The original International Style house was built in 1934 and had been largely untouched except for a small sunroom addition. Phase 1 construction involved opening up the interior and refurbishing all of the finishes. Phase 2 included a sunroom/master bedroom extension, renovation of an upstairs bath, a complete overhaul of the landscape and the addition of a swimming pool and terrace. And thirteen years after the owners purchased the home, Phase 3 saw the addition of a completely private master bedroom & closet, an entry vestibule and powder room, and a new covered porch.

The client was looking for a highly practical and clean-looking modernisation of this en-suite shower room. We opted to clad the entire room in wet wall shower panelling to give it the practicality the client was after. The subtle matt sage green was ideal for making the room look clean and modern, while the marble feature wall gave it a real sense of luxury. High quality cabinetry and shower fittings provided the perfect finish for this wonderful en-suite.

マルメにあるインダストリアルスタイルのおしゃれなマスターバスルーム (グレーのキャビネット、緑のタイル、ベッセル式洗面器、緑の床、オープンシャワー、グレーの洗面カウンター、アルコーブ型シャワー、コンクリートの洗面台、ドロップイン型浴槽、フラットパネル扉のキャビネット) の写真

ニースにあるお手頃価格の中くらいなコンテンポラリースタイルのおしゃれなマスターバスルーム (フラットパネル扉のキャビネット、グレーのキャビネット、ドロップイン型浴槽、バリアフリー、緑のタイル、セラミックタイル、緑の壁、テラゾーの床、ベッセル式洗面器、グレーの床、オープンシャワー、グレーの洗面カウンター、洗面台2つ、造り付け洗面台) の写真
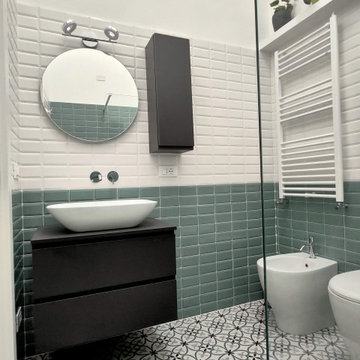
ローマにあるお手頃価格の中くらいなインダストリアルスタイルのおしゃれなマスターバスルーム (フラットパネル扉のキャビネット、グレーのキャビネット、オープン型シャワー、分離型トイレ、緑のタイル、サブウェイタイル、白い壁、セメントタイルの床、ベッセル式洗面器、ラミネートカウンター、マルチカラーの床、グレーの洗面カウンター、ニッチ、洗面台1つ、フローティング洗面台) の写真

This bathroom was designed with the client's holiday apartment in Andalusia in mind. The sink was a direct client order which informed the rest of the scheme. Wall lights paired with brassware add a level of luxury and sophistication as does the walk in shower and illuminated niche. Lighting options enable different moods to be achieved.
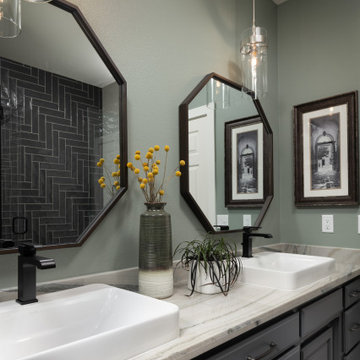
Bathroom Lighting: Polished Nickel and Glass Cylinder Pendant Lighting | Bathroom Vanity: Painted Grey Cabinetry with Hand-rubbed Bronze Drawer and Door Pulls; Fantasy Macaubas Quartzite Countertop; White Porcelain Vessel Sinks with Matte Black Faucets; Two Octagon Shaped Black Framed Mirrors | Bathroom Shower: Herringbone Patterned Dark Grey Glazed Subway Tile mixed with Straight Patterned White Glazed Subway Tile; Black Shower Hardware | Bathroom Wall Color: Green-Grey | Bathroom Flooring: Two by Two Inch White Tile
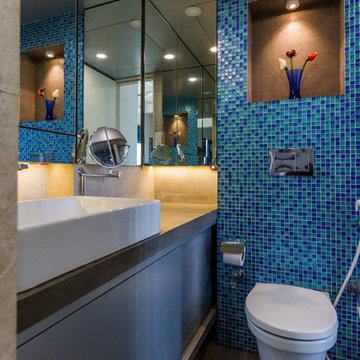
Master bathroom
ムンバイにあるコンテンポラリースタイルのおしゃれな浴室 (フラットパネル扉のキャビネット、グレーのキャビネット、壁掛け式トイレ、青いタイル、緑のタイル、ガラスタイル、ベッセル式洗面器、グレーの床、グレーの洗面カウンター) の写真
ムンバイにあるコンテンポラリースタイルのおしゃれな浴室 (フラットパネル扉のキャビネット、グレーのキャビネット、壁掛け式トイレ、青いタイル、緑のタイル、ガラスタイル、ベッセル式洗面器、グレーの床、グレーの洗面カウンター) の写真
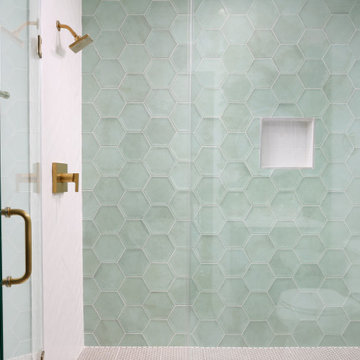
For this “kids” bedroom we decided to be a little playful with the colors as you can see and the shapes around the bath. The floors are a pink, glass penny tile, wall is a seafoam green honeycomb tile while the tile surround is a glazed and wavy tile in a herringbone pattern. Super fun in a smaller bathroom making this compact yet, very cozy and exciting to be in.
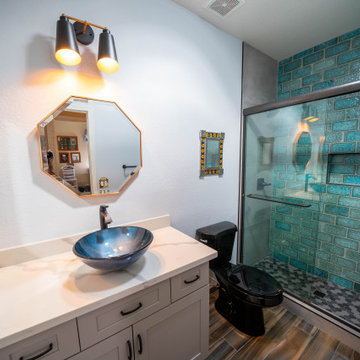
フェニックスにある小さなモダンスタイルのおしゃれなバスルーム (浴槽なし) (シェーカースタイル扉のキャビネット、グレーのキャビネット、オープン型シャワー、一体型トイレ 、緑のタイル、セラミックタイル、グレーの壁、セラミックタイルの床、ベッセル式洗面器、ガラスの洗面台、茶色い床、引戸のシャワー、グレーの洗面カウンター、洗面台1つ、独立型洗面台) の写真
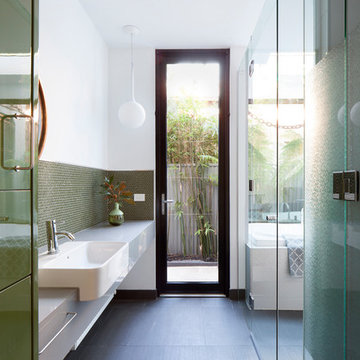
Photo Credit: Shania Shegedyn
メルボルンにある小さなコンテンポラリースタイルのおしゃれな浴室 (オープンシェルフ、グレーのキャビネット、緑のタイル、白い壁、開き戸のシャワー、グレーの洗面カウンター、ガラスタイル、洗面台1つ、造り付け洗面台、オーバーカウンターシンク、グレーの床、白い天井) の写真
メルボルンにある小さなコンテンポラリースタイルのおしゃれな浴室 (オープンシェルフ、グレーのキャビネット、緑のタイル、白い壁、開き戸のシャワー、グレーの洗面カウンター、ガラスタイル、洗面台1つ、造り付け洗面台、オーバーカウンターシンク、グレーの床、白い天井) の写真
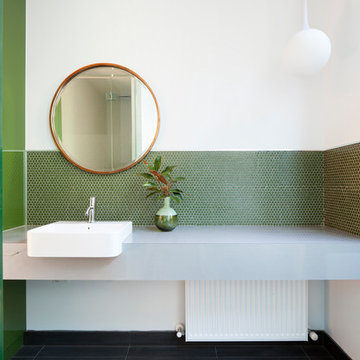
Photo Credit: Shania Shegedyn
メルボルンにある中くらいなコンテンポラリースタイルのおしゃれな浴室 (緑のタイル、白い壁、黒い床、グレーの洗面カウンター、グレーのキャビネット、人工大理石カウンター、洗面台1つ、フローティング洗面台、置き型浴槽、ガラスタイル、セラミックタイルの床、オーバーカウンターシンク、開き戸のシャワー、照明、白い天井) の写真
メルボルンにある中くらいなコンテンポラリースタイルのおしゃれな浴室 (緑のタイル、白い壁、黒い床、グレーの洗面カウンター、グレーのキャビネット、人工大理石カウンター、洗面台1つ、フローティング洗面台、置き型浴槽、ガラスタイル、セラミックタイルの床、オーバーカウンターシンク、開き戸のシャワー、照明、白い天井) の写真
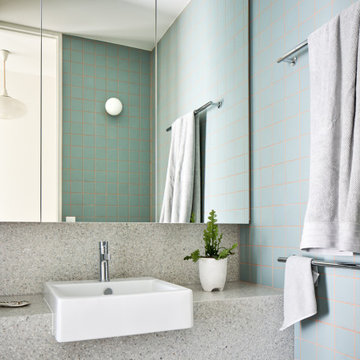
メルボルンにある小さなコンテンポラリースタイルのおしゃれな子供用バスルーム (グレーのキャビネット、ドロップイン型浴槽、シャワー付き浴槽 、一体型トイレ 、緑のタイル、セラミックタイル、緑の壁、セラミックタイルの床、テラゾーの洗面台、緑の床、グレーの洗面カウンター) の写真
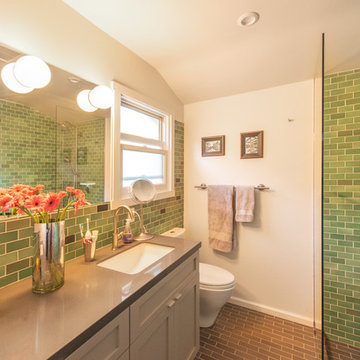
Paul Vu
ロサンゼルスにある小さなトラディショナルスタイルのおしゃれなマスターバスルーム (アンダーカウンター洗面器、シェーカースタイル扉のキャビネット、グレーのキャビネット、クオーツストーンの洗面台、バリアフリー、一体型トイレ 、緑のタイル、セラミックタイル、白い壁、セラミックタイルの床、グレーの洗面カウンター) の写真
ロサンゼルスにある小さなトラディショナルスタイルのおしゃれなマスターバスルーム (アンダーカウンター洗面器、シェーカースタイル扉のキャビネット、グレーのキャビネット、クオーツストーンの洗面台、バリアフリー、一体型トイレ 、緑のタイル、セラミックタイル、白い壁、セラミックタイルの床、グレーの洗面カウンター) の写真
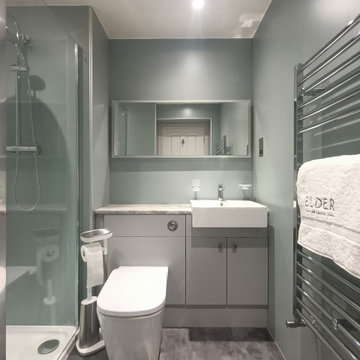
The client was looking for a highly practical and clean-looking modernisation of this en-suite shower room. We opted to clad the entire room in wet wall shower panelling to give it the practicality the client was after. The subtle matt sage green was ideal for making the room look clean and modern, while the marble feature wall gave it a real sense of luxury. High quality cabinetry and shower fittings provided the perfect finish for this wonderful en-suite.
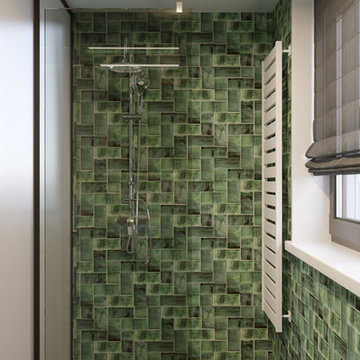
ブリュッセルにあるお手頃価格の小さなコンテンポラリースタイルのおしゃれなバスルーム (浴槽なし) (オープンシェルフ、グレーのキャビネット、洗い場付きシャワー、壁掛け式トイレ、緑のタイル、セラミックタイル、セラミックタイルの床、アンダーカウンター洗面器、ラミネートカウンター、グレーの床、開き戸のシャワー、グレーの洗面カウンター) の写真
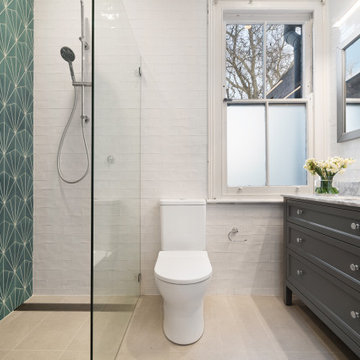
シドニーにあるトランジショナルスタイルのおしゃれなバスルーム (浴槽なし) (落し込みパネル扉のキャビネット、グレーのキャビネット、バリアフリー、分離型トイレ、緑のタイル、白いタイル、サブウェイタイル、アンダーカウンター洗面器、大理石の洗面台、ベージュの床、グレーの洗面カウンター) の写真
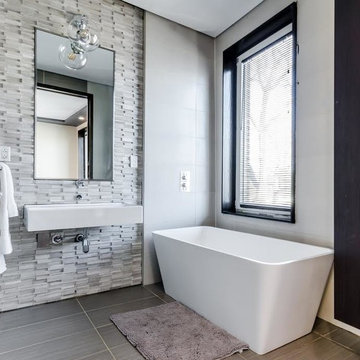
Here's The Deal:
$9,999 for a bathroom remodel, up to 40 square feet, labor and rough materials included
Additional square footage can be purchased for an additional fee, ask service provider for details
Offer includes: complete detailed 3D design; demolition and haul away of existing shower, tile floor, vanity, counter, sink, faucet, medicine vanity, light fixture, exhaust fan, toilet and mirror if needed; installation of single shower head valve; installation of spray handle with diverter; installation of 1 standard 4 inch led waterproof recessed light on 1 switch above tub per plan if needed; installation of fan light combination with humidity sensor (provided by member); installation of light bar above member provided vanity; upgrade outlets to GFI, per city code; switches and outlets to be standard with decor; pass rough inspection; repair drywall as necessary after rough work; installation of member provided tile on the bathroom floor; apply grout to all surfaces; paint complete bathroom walls and ceiling; installation of semi-custom vanity with its own member provided countertop; installation of knobs and handles, provided by member; installation of base molding; provide, cut, fabricate and install 4 inch backsplash; installation of undermount sink and member provided faucet; installation of toilet; installation of mirror, towel bar and toilet paper holder, provided by member; pass final inspection
Offer excludes: relocations of plumbing and electrical; tile installation on slab foundation; structural work; all finish materials such as tile, plumbing fixtures, vanity and other finish materials
Permits not included, please ask service provider for details on how to obtain them
Warranty Information: 1 year warranty on all labor
Payment for this offer will be made directly to service provider. Please discuss options at time of contact.
Limit 1 offer per household
The Real Deal: Achieve the bathroom you have dreamed of for with this offer.
The Fine Print
Not valid for cash back
Offer cannot be combined with other specials or offers
Offer cannot be applied to current or past jobs
Appointments are to be performed during normal business hours
Image may not reflect exact product/service
Offer expires 6 months from date of acquisition
浴室・バスルーム (グレーの洗面カウンター、グレーのキャビネット、緑のタイル) の写真
1