浴室・バスルーム (グレーの洗面カウンター、濃色木目調キャビネット、スレートタイル) の写真
絞り込み:
資材コスト
並び替え:今日の人気順
写真 1〜8 枚目(全 8 枚)
1/4
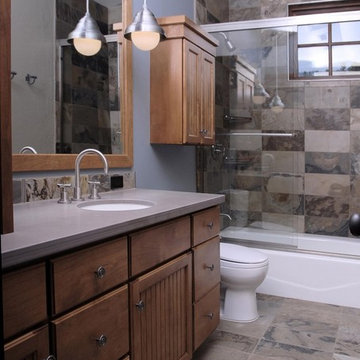
The Craftsman started with moving the existing historic log cabin located on the property and turning it into the detached garage. The main house spares no detail. This home focuses on craftsmanship as well as sustainability. Again we combined passive orientation with super insulation, PV Solar, high efficiency heat and the reduction of construction waste.
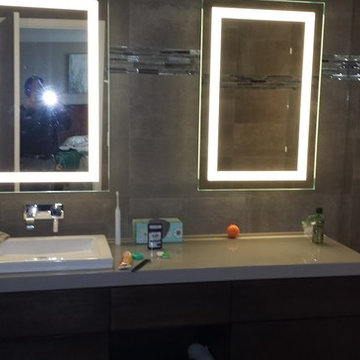
Contemporary bath, with floating vanity wall toilet.
フェニックスにある広いコンテンポラリースタイルのおしゃれなマスターバスルーム (シェーカースタイル扉のキャビネット、濃色木目調キャビネット、グレーのタイル、スレートタイル、ベージュの壁、オーバーカウンターシンク、クオーツストーンの洗面台、開き戸のシャワー、グレーの洗面カウンター、洗面台1つ、造り付け洗面台、三角天井、白い天井) の写真
フェニックスにある広いコンテンポラリースタイルのおしゃれなマスターバスルーム (シェーカースタイル扉のキャビネット、濃色木目調キャビネット、グレーのタイル、スレートタイル、ベージュの壁、オーバーカウンターシンク、クオーツストーンの洗面台、開き戸のシャワー、グレーの洗面カウンター、洗面台1つ、造り付け洗面台、三角天井、白い天井) の写真
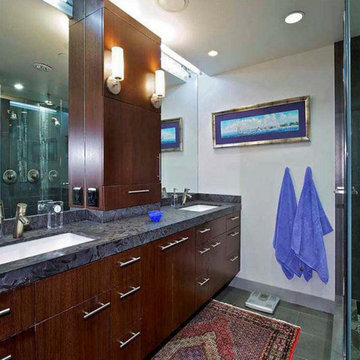
サンディエゴにある中くらいなコンテンポラリースタイルのおしゃれなマスターバスルーム (フラットパネル扉のキャビネット、濃色木目調キャビネット、コーナー設置型シャワー、グレーの壁、スレートの床、アンダーカウンター洗面器、グレーの床、開き戸のシャワー、黒いタイル、スレートタイル、グレーの洗面カウンター) の写真
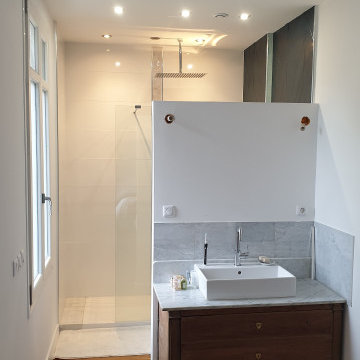
パリにあるお手頃価格の広いコンテンポラリースタイルのおしゃれなバスルーム (浴槽なし) (インセット扉のキャビネット、濃色木目調キャビネット、オープン型シャワー、グレーのタイル、黒いタイル、スレートタイル、白い壁、淡色無垢フローリング、オーバーカウンターシンク、大理石の洗面台、茶色い床、オープンシャワー、グレーの洗面カウンター、トイレ室、洗面台1つ、独立型洗面台) の写真
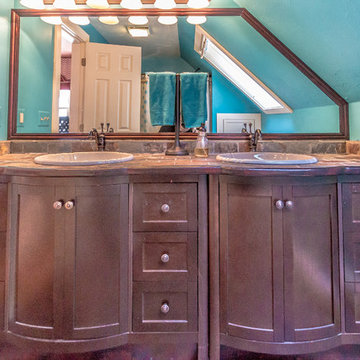
We were able to update the vanity, hardware and lighting while framing in the existing mirror. This all made for a wonderful modern upgrade. The slate subway tiles on the custom counter matched the existing slate floor for continuity. THe vanity is made from one larger and one smaller vanity combined to make the master double vanity.
Photo credit: Joe Martin
Photo credit: Joe Martin

The Craftsman started with moving the existing historic log cabin located on the property and turning it into the detached garage. The main house spares no detail. This home focuses on craftsmanship as well as sustainability. Again we combined passive orientation with super insulation, PV Solar, high efficiency heat and the reduction of construction waste.
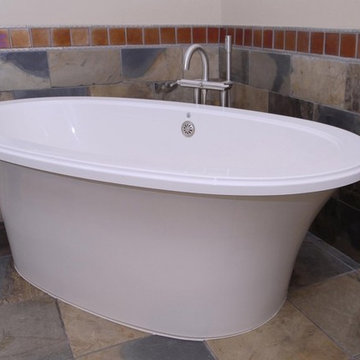
The Craftsman started with moving the existing historic log cabin located on the property and turning it into the detached garage. The main house spares no detail. This home focuses on craftsmanship as well as sustainability. Again we combined passive orientation with super insulation, PV Solar, high efficiency heat and the reduction of construction waste.
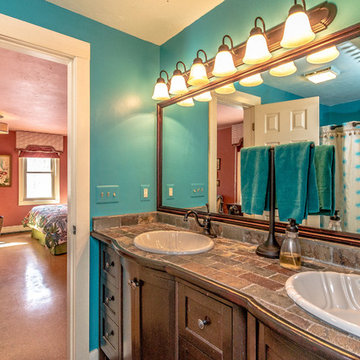
We were able to update the vanity, hardware and lighting while framing in the existing mirror. Made for a wonderful modern upgrade. The slate subway tiles matched the existing slate floor for continuity.
Photo credit: Joe Martin
浴室・バスルーム (グレーの洗面カウンター、濃色木目調キャビネット、スレートタイル) の写真
1