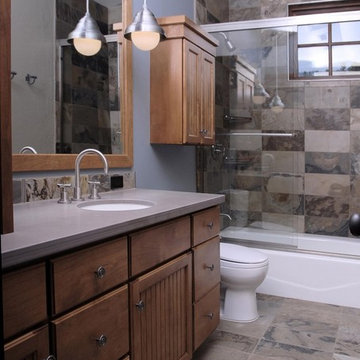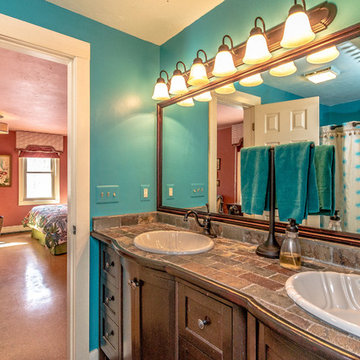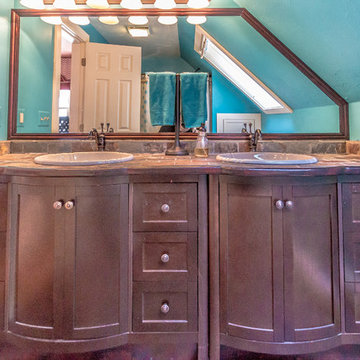浴室・バスルーム (グレーの洗面カウンター、濃色木目調キャビネット、シャワー付き浴槽 、スレートタイル) の写真
絞り込み:
資材コスト
並び替え:今日の人気順
写真 1〜3 枚目(全 3 枚)
1/5

The Craftsman started with moving the existing historic log cabin located on the property and turning it into the detached garage. The main house spares no detail. This home focuses on craftsmanship as well as sustainability. Again we combined passive orientation with super insulation, PV Solar, high efficiency heat and the reduction of construction waste.

We were able to update the vanity, hardware and lighting while framing in the existing mirror. Made for a wonderful modern upgrade. The slate subway tiles matched the existing slate floor for continuity.
Photo credit: Joe Martin

We were able to update the vanity, hardware and lighting while framing in the existing mirror. This all made for a wonderful modern upgrade. The slate subway tiles on the custom counter matched the existing slate floor for continuity. THe vanity is made from one larger and one smaller vanity combined to make the master double vanity.
Photo credit: Joe Martin
Photo credit: Joe Martin
浴室・バスルーム (グレーの洗面カウンター、濃色木目調キャビネット、シャワー付き浴槽 、スレートタイル) の写真
1