浴室・バスルーム (グレーの洗面カウンター、青いキャビネット、大理石の床) の写真
絞り込み:
資材コスト
並び替え:今日の人気順
写真 1〜20 枚目(全 118 枚)
1/4

Photo by Molly Winters
オースティンにあるお手頃価格の小さなトラディショナルスタイルのおしゃれな浴室 (シェーカースタイル扉のキャビネット、青いキャビネット、バリアフリー、一体型トイレ 、グレーのタイル、大理石タイル、大理石の床、アンダーカウンター洗面器、大理石の洗面台、グレーの床、開き戸のシャワー、グレーの洗面カウンター) の写真
オースティンにあるお手頃価格の小さなトラディショナルスタイルのおしゃれな浴室 (シェーカースタイル扉のキャビネット、青いキャビネット、バリアフリー、一体型トイレ 、グレーのタイル、大理石タイル、大理石の床、アンダーカウンター洗面器、大理石の洗面台、グレーの床、開き戸のシャワー、グレーの洗面カウンター) の写真

This home is a modern farmhouse on the outside with an open-concept floor plan and nautical/midcentury influence on the inside! From top to bottom, this home was completely customized for the family of four with five bedrooms and 3-1/2 bathrooms spread over three levels of 3,998 sq. ft. This home is functional and utilizes the space wisely without feeling cramped. Some of the details that should be highlighted in this home include the 5” quartersawn oak floors, detailed millwork including ceiling beams, abundant natural lighting, and a cohesive color palate.
Space Plans, Building Design, Interior & Exterior Finishes by Anchor Builders
Andrea Rugg Photography

Designed by Desiree Dutcher
Construction by Roger Dutcher
Photography by Beth Singer
デトロイトにある低価格の中くらいなトランジショナルスタイルのおしゃれな子供用バスルーム (インセット扉のキャビネット、青いキャビネット、アルコーブ型浴槽、シャワー付き浴槽 、分離型トイレ、白いタイル、サブウェイタイル、白い壁、大理石の床、アンダーカウンター洗面器、大理石の洗面台、グレーの床、シャワーカーテン、グレーの洗面カウンター) の写真
デトロイトにある低価格の中くらいなトランジショナルスタイルのおしゃれな子供用バスルーム (インセット扉のキャビネット、青いキャビネット、アルコーブ型浴槽、シャワー付き浴槽 、分離型トイレ、白いタイル、サブウェイタイル、白い壁、大理石の床、アンダーカウンター洗面器、大理石の洗面台、グレーの床、シャワーカーテン、グレーの洗面カウンター) の写真

サンフランシスコにある高級な中くらいなトランジショナルスタイルのおしゃれな子供用バスルーム (シェーカースタイル扉のキャビネット、青いキャビネット、アルコーブ型浴槽、アルコーブ型シャワー、分離型トイレ、白いタイル、セラミックタイル、グレーの壁、大理石の床、アンダーカウンター洗面器、大理石の洗面台、グレーの床、シャワーカーテン、グレーの洗面カウンター、ニッチ、洗面台1つ、独立型洗面台) の写真
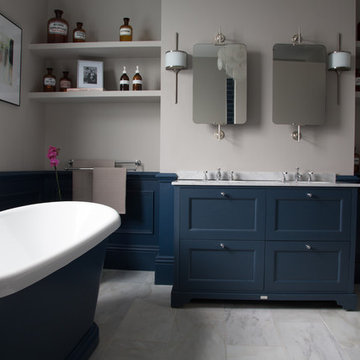
Amazing Productions
エセックスにある中くらいなトラディショナルスタイルのおしゃれなマスターバスルーム (青いキャビネット、置き型浴槽、大理石の床、大理石の洗面台、グレーの床、グレーの洗面カウンター、アンダーカウンター洗面器、落し込みパネル扉のキャビネット) の写真
エセックスにある中くらいなトラディショナルスタイルのおしゃれなマスターバスルーム (青いキャビネット、置き型浴槽、大理石の床、大理石の洗面台、グレーの床、グレーの洗面カウンター、アンダーカウンター洗面器、落し込みパネル扉のキャビネット) の写真

Photo By: Michele Lee Wilson
サンフランシスコにあるトラディショナルスタイルのおしゃれな浴室 (青いキャビネット、置き型浴槽、アルコーブ型シャワー、緑のタイル、サブウェイタイル、ベージュの壁、大理石の床、アンダーカウンター洗面器、大理石の洗面台、グレーの床、開き戸のシャワー、グレーの洗面カウンター) の写真
サンフランシスコにあるトラディショナルスタイルのおしゃれな浴室 (青いキャビネット、置き型浴槽、アルコーブ型シャワー、緑のタイル、サブウェイタイル、ベージュの壁、大理石の床、アンダーカウンター洗面器、大理石の洗面台、グレーの床、開き戸のシャワー、グレーの洗面カウンター) の写真

A laundry space and adjacent closet were reconfigured to create space for an updated hall bath, featuring period windows in the Edwardian-era Fan rowhouse. The carrara basketweave floor tile is bordered with 4 x 12 carrara. The James Martin Brittany vanity in Victory blue has a custom carrara top. The shower and wall adjacent to the vintage clawfoot tub are covered in ceramic 4 x 10 subway tiles.

ニューヨークにあるラグジュアリーな巨大なトランジショナルスタイルのおしゃれなバスルーム (浴槽なし) (青い床、大理石の床、シェーカースタイル扉のキャビネット、青いキャビネット、白いタイル、サブウェイタイル、白い壁、アンダーカウンター洗面器、グレーの洗面カウンター) の写真

オースティンにある高級なトランジショナルスタイルのおしゃれなマスターバスルーム (青いキャビネット、置き型浴槽、グレーの床、グレーの洗面カウンター、大理石の床、アンダーカウンター洗面器、大理石の洗面台、オープンシャワー) の写真
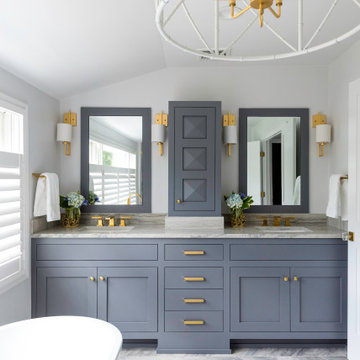
ニューヨークにあるお手頃価格の中くらいなコンテンポラリースタイルのおしゃれなマスターバスルーム (落し込みパネル扉のキャビネット、青いキャビネット、置き型浴槽、洗い場付きシャワー、分離型トイレ、白い壁、大理石の床、アンダーカウンター洗面器、珪岩の洗面台、グレーの床、開き戸のシャワー、グレーの洗面カウンター) の写真

シカゴにあるお手頃価格の広いトラディショナルスタイルのおしゃれなマスターバスルーム (インセット扉のキャビネット、青いキャビネット、ドロップイン型浴槽、コーナー設置型シャワー、分離型トイレ、グレーのタイル、大理石タイル、白い壁、大理石の床、アンダーカウンター洗面器、クオーツストーンの洗面台、グレーの床、開き戸のシャワー、グレーの洗面カウンター、ニッチ、洗面台2つ、独立型洗面台、塗装板張りの天井、羽目板の壁) の写真
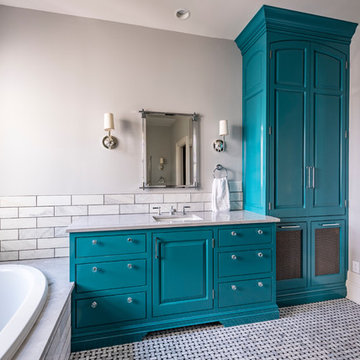
シンシナティにある中くらいなトランジショナルスタイルのおしゃれなマスターバスルーム (レイズドパネル扉のキャビネット、青いキャビネット、ドロップイン型浴槽、グレーのタイル、大理石タイル、グレーの壁、大理石の床、アンダーカウンター洗面器、大理石の洗面台、グレーの床、グレーの洗面カウンター) の写真
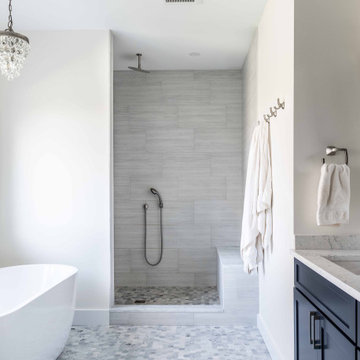
Nestled high up in the woods of New Gloucester, this spacious 2,800 sq ft cape overlooks a rolling landscape of hills and forest. Three sets of Douglas Fir french doors add a touch of Southern charm to the house and warmly welcome you into the home. Dark oak flooring grounds the house, while an array of beiges and cream-colored materials form an atmosphere of comfort. A central staircase separates the living areas of the home from the first-floor main suite, and just up the stairs are two bedrooms with a full bath.
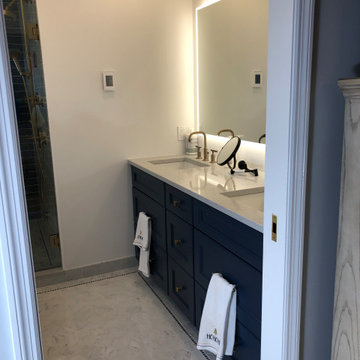
Master bath vanity
ニューヨークにある高級な中くらいなモダンスタイルのおしゃれなサウナ (落し込みパネル扉のキャビネット、青いキャビネット、アルコーブ型シャワー、一体型トイレ 、青いタイル、磁器タイル、白い壁、大理石の床、アンダーカウンター洗面器、クオーツストーンの洗面台、グレーの床、開き戸のシャワー、グレーの洗面カウンター、シャワーベンチ、洗面台2つ、造り付け洗面台) の写真
ニューヨークにある高級な中くらいなモダンスタイルのおしゃれなサウナ (落し込みパネル扉のキャビネット、青いキャビネット、アルコーブ型シャワー、一体型トイレ 、青いタイル、磁器タイル、白い壁、大理石の床、アンダーカウンター洗面器、クオーツストーンの洗面台、グレーの床、開き戸のシャワー、グレーの洗面カウンター、シャワーベンチ、洗面台2つ、造り付け洗面台) の写真
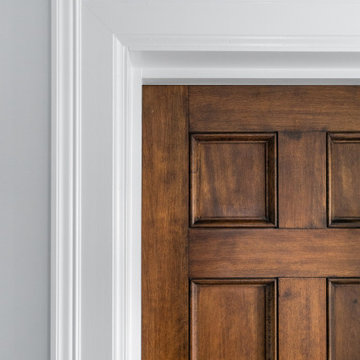
ボルチモアにある高級な中くらいなトランジショナルスタイルのおしゃれなマスターバスルーム (シェーカースタイル扉のキャビネット、青いキャビネット、置き型浴槽、バリアフリー、分離型トイレ、白いタイル、セラミックタイル、白い壁、大理石の床、アンダーカウンター洗面器、大理石の洗面台、グレーの床、引戸のシャワー、グレーの洗面カウンター、洗面台2つ、独立型洗面台) の写真
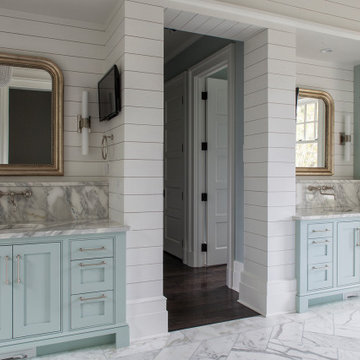
Coastal Shingle Style on St. Andrew Bay
Private Residence / Panama City Beach, Florida
Architect: Eric Watson
Builder: McIntosh-Myers Construction
For this lovely Coastal Shingle–style home, E. F. San Juan supplied Loewen impact-rated windows and doors, E. F. San Juan Invincia® impact-rated custom mahogany entry doors, exterior board-and-batten siding, exterior shingles, and exterior trim and millwork. We also supplied all the interior doors, stair parts, paneling, mouldings, and millwork.
Challenges:
At over 10,000 square feet, the sheer size of this home—coupled with the extensive amount of materials we produced and provided—made for a great scheduling challenge. Another significant challenge for the E. F. San Juan team was the homeowner’s desire for an electronic locking system on numerous Invincia® doors we custom manufactured for the home. This was a first-time request for us, but a challenge we gladly accepted!
Solution:
We worked closely with the builder, Cliff Myers of McIntosh-Myers Construction, as well as the architect, Eric Watson, to ensure the timeliness of decisions as they related to the home’s critical production timeline. We also worked closely with our design engineer and the home’s engineer of record, Allen Barnes of Apex Engineering Group, to provide a solution that allowed for an electronic lock on our custom Invincia® mahogany doors. The completed home is a stunning example of coastal architecture that is as safe and secure as it is beautiful.
---
Photography by Jack Gardner
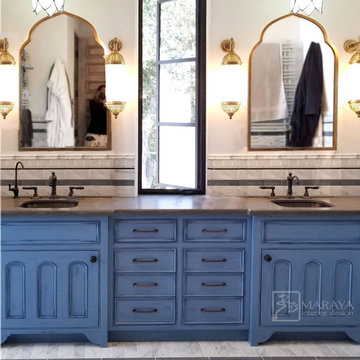
New Moroccan Villa on the Santa Barbara Riviera, overlooking the Pacific ocean and the city. In this terra cotta and deep blue home, we used natural stone mosaics and glass mosaics, along with custom carved stone columns. Every room is colorful with deep, rich colors. In the master bath we used blue stone mosaics on the groin vaulted ceiling of the shower. All the lighting was designed and made in Marrakesh, as were many furniture pieces. The entry black and white columns are also imported from Morocco. We also designed the carved doors and had them made in Marrakesh. Cabinetry doors we designed were carved in Canada. The carved plaster molding were made especially for us, and all was shipped in a large container (just before covid-19 hit the shipping world!) Thank you to our wonderful craftsman and enthusiastic vendors!
Project designed by Maraya Interior Design. From their beautiful resort town of Ojai, they serve clients in Montecito, Hope Ranch, Santa Ynez, Malibu and Calabasas, across the tri-county area of Santa Barbara, Ventura and Los Angeles, south to Hidden Hills and Calabasas.
Architecture by Thomas Ochsner in Santa Barbara, CA
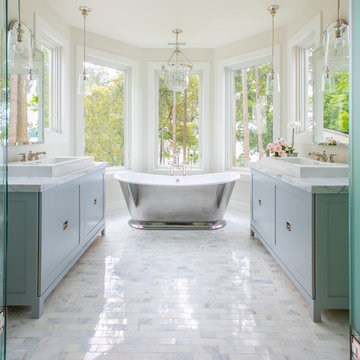
ボルチモアにある中くらいなビーチスタイルのおしゃれなマスターバスルーム (置き型浴槽、白いタイル、白い壁、シェーカースタイル扉のキャビネット、青いキャビネット、大理石の床、ベッセル式洗面器、大理石の洗面台、グレーの床、グレーの洗面カウンター) の写真

**Project Overview**
This new custom home is filled with personality and individual touches that make it true to the owners' vision. When creating the guest bath, they wanted to do something truly unique and a little bit whimsical. The result is a custom-designed furniture piece vanity in a custom royal blue finish, as well as matching mirror frames.
**What Makes This Project Unique?**
The clients had an image in their minds and were determined to find a place for it in their new custom home. Their love of bold blue and this unique style led to the creation of this one-of-a-kind piece. The room is bathed in natural light, and the use of light colors in the tile to complement the brilliant blue, help ensure that the space remains light, airy and welcoming.
**Design Challenges**
Because this furniture piece doesn't start with a standard vanity, our biggest challenge was simply determining what pieces we could draw upon from a semi-custom custom cabinet line.
Photo by MIke Kaskel
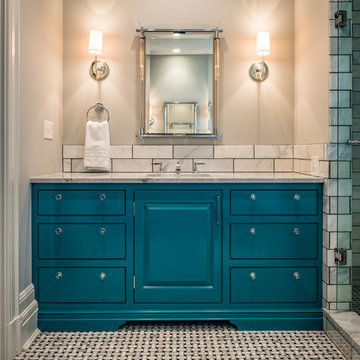
シンシナティにある中くらいなトランジショナルスタイルのおしゃれなマスターバスルーム (レイズドパネル扉のキャビネット、青いキャビネット、ドロップイン型浴槽、コーナー設置型シャワー、グレーのタイル、大理石タイル、グレーの壁、大理石の床、アンダーカウンター洗面器、大理石の洗面台、グレーの床、開き戸のシャワー、グレーの洗面カウンター) の写真
浴室・バスルーム (グレーの洗面カウンター、青いキャビネット、大理石の床) の写真
1