浴室・バスルーム (グレーの洗面カウンター、全タイプのキャビネットの色、青いキャビネット) の写真
並び替え:今日の人気順
写真 1〜20 枚目(全 1,255 枚)

the client decided to eliminate the bathtub and install a large shower with partial fixed shower glass instead of a shower door
他の地域にある高級な中くらいなトランジショナルスタイルのおしゃれなマスターバスルーム (シェーカースタイル扉のキャビネット、青いキャビネット、オープン型シャワー、一体型トイレ 、グレーのタイル、セラミックタイル、グレーの壁、モザイクタイル、アンダーカウンター洗面器、クオーツストーンの洗面台、グレーの床、オープンシャワー、グレーの洗面カウンター、シャワーベンチ、洗面台2つ、独立型洗面台、羽目板の壁) の写真
他の地域にある高級な中くらいなトランジショナルスタイルのおしゃれなマスターバスルーム (シェーカースタイル扉のキャビネット、青いキャビネット、オープン型シャワー、一体型トイレ 、グレーのタイル、セラミックタイル、グレーの壁、モザイクタイル、アンダーカウンター洗面器、クオーツストーンの洗面台、グレーの床、オープンシャワー、グレーの洗面カウンター、シャワーベンチ、洗面台2つ、独立型洗面台、羽目板の壁) の写真

This serene master bathroom design forms part of a master suite that is sure to make every day brighter. The large master bathroom includes a separate toilet compartment with a Toto toilet for added privacy, and is connected to the bedroom and the walk-in closet, all via pocket doors. The main part of the bathroom includes a luxurious freestanding Victoria + Albert bathtub situated near a large window with a Riobel chrome floor mounted tub spout. It also has a one-of-a-kind open shower with a cultured marble gray shower base, 12 x 24 polished Venatino wall tile with 1" chrome Schluter Systems strips used as a unique decorative accent. The shower includes a storage niche and shower bench, along with rainfall and handheld showerheads, and a sandblasted glass panel. Next to the shower is an Amba towel warmer. The bathroom cabinetry by Koch and Company incorporates two vanity cabinets and a floor to ceiling linen cabinet, all in a Fairway door style in charcoal blue, accented by Alno hardware crystal knobs and a super white granite eased edge countertop. The vanity area also includes undermount sinks with chrome faucets, Granby sconces, and Luna programmable lit mirrors. This bathroom design is sure to inspire you when getting ready for the day or provide the ultimate space to relax at the end of the day!

Bathroom is right off the bedroom of this clients college aged daughter.
オーランドにある小さな北欧スタイルのおしゃれな子供用バスルーム (シェーカースタイル扉のキャビネット、青いキャビネット、アルコーブ型浴槽、シャワー付き浴槽 、分離型トイレ、グレーのタイル、磁器タイル、白い壁、磁器タイルの床、アンダーカウンター洗面器、クオーツストーンの洗面台、ベージュの床、引戸のシャワー、グレーの洗面カウンター、ニッチ、洗面台1つ、造り付け洗面台) の写真
オーランドにある小さな北欧スタイルのおしゃれな子供用バスルーム (シェーカースタイル扉のキャビネット、青いキャビネット、アルコーブ型浴槽、シャワー付き浴槽 、分離型トイレ、グレーのタイル、磁器タイル、白い壁、磁器タイルの床、アンダーカウンター洗面器、クオーツストーンの洗面台、ベージュの床、引戸のシャワー、グレーの洗面カウンター、ニッチ、洗面台1つ、造り付け洗面台) の写真

A master bathroom gets an update with a dramatic blue glass tile waterfall accenting the large format Carrara tile shower wall. The blue vanity pulls the color around the room.

他の地域にある中くらいなインダストリアルスタイルのおしゃれなバスルーム (浴槽なし) (フラットパネル扉のキャビネット、青いキャビネット、コーナー設置型シャワー、白い壁、ベッセル式洗面器、グレーの床、グレーの洗面カウンター、分離型トイレ、コンクリートの床、ソープストーンの洗面台、引戸のシャワー) の写真

オレンジカウンティにあるラグジュアリーな広いビーチスタイルのおしゃれなマスターバスルーム (シェーカースタイル扉のキャビネット、青いキャビネット、置き型浴槽、コーナー設置型シャワー、一体型トイレ 、グレーのタイル、セラミックタイル、青い壁、モザイクタイル、アンダーカウンター洗面器、珪岩の洗面台、白い床、開き戸のシャワー、グレーの洗面カウンター、ニッチ、洗面台2つ、造り付け洗面台、三角天井、壁紙) の写真

サンフランシスコにある小さなトランジショナルスタイルのおしゃれな子供用バスルーム (フラットパネル扉のキャビネット、青いキャビネット、オープン型シャワー、一体型トイレ 、グレーのタイル、セラミックタイル、マルチカラーの壁、セラミックタイルの床、アンダーカウンター洗面器、珪岩の洗面台、グレーの床、オープンシャワー、グレーの洗面カウンター、洗面台2つ、造り付け洗面台、壁紙) の写真

Granite counter top with brushed nickel faucet
他の地域にあるお手頃価格の小さなトランジショナルスタイルのおしゃれなマスターバスルーム (落し込みパネル扉のキャビネット、青いキャビネット、シャワー付き浴槽 、分離型トイレ、グレーのタイル、グレーの壁、セラミックタイルの床、アンダーカウンター洗面器、御影石の洗面台、シャワーカーテン、グレーの洗面カウンター、洗面台1つ、造り付け洗面台) の写真
他の地域にあるお手頃価格の小さなトランジショナルスタイルのおしゃれなマスターバスルーム (落し込みパネル扉のキャビネット、青いキャビネット、シャワー付き浴槽 、分離型トイレ、グレーのタイル、グレーの壁、セラミックタイルの床、アンダーカウンター洗面器、御影石の洗面台、シャワーカーテン、グレーの洗面カウンター、洗面台1つ、造り付け洗面台) の写真

サリーにあるコンテンポラリースタイルのおしゃれなバスルーム (浴槽なし) (フラットパネル扉のキャビネット、青いキャビネット、バリアフリー、ピンクの壁、ベッセル式洗面器、大理石の洗面台、マルチカラーの床、オープンシャワー、グレーの洗面カウンター、洗面台2つ、造り付け洗面台) の写真

We replaced the existing vanity and underutilized, non-functional closet with a beautiful linen cabinet with a double hamper. This space was challenging because of the existing dormer, which juts out above the vanity area.
With round mirrors in the same brushed gold finish as the faucets, we brought the focus down and away from the odd angle.
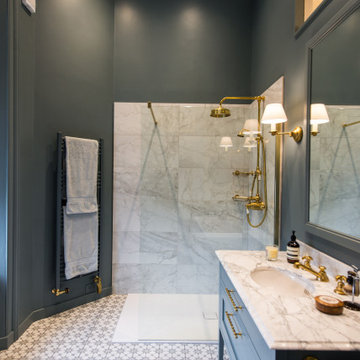
エディンバラにある広いトランジショナルスタイルのおしゃれなマスターバスルーム (シェーカースタイル扉のキャビネット、青いキャビネット、オープン型シャワー、グレーのタイル、黒い壁、アンダーカウンター洗面器、マルチカラーの床、オープンシャワー、グレーの洗面カウンター、洗面台1つ、造り付け洗面台) の写真

オレンジカウンティにある高級な広いトランジショナルスタイルのおしゃれな浴室 (シェーカースタイル扉のキャビネット、青いキャビネット、置き型浴槽、コーナー設置型シャワー、分離型トイレ、大理石タイル、白い壁、モザイクタイル、アンダーカウンター洗面器、大理石の洗面台、グレーの床、開き戸のシャワー、グレーの洗面カウンター、洗面台2つ、造り付け洗面台、照明、シャワーベンチ、白い天井) の写真
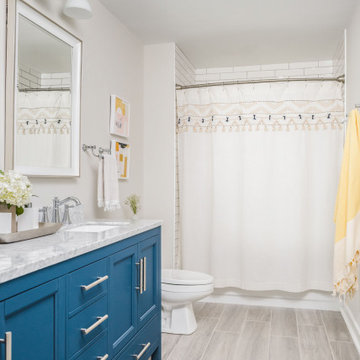
Photo Credit: Tiffany Ringwald
GC: Ekren Construction
シャーロットにある広いトラディショナルスタイルのおしゃれな子供用バスルーム (シェーカースタイル扉のキャビネット、青いキャビネット、ドロップイン型浴槽、シャワー付き浴槽 、分離型トイレ、白いタイル、磁器タイル、グレーの壁、磁器タイルの床、アンダーカウンター洗面器、大理石の洗面台、グレーの床、シャワーカーテン、グレーの洗面カウンター) の写真
シャーロットにある広いトラディショナルスタイルのおしゃれな子供用バスルーム (シェーカースタイル扉のキャビネット、青いキャビネット、ドロップイン型浴槽、シャワー付き浴槽 、分離型トイレ、白いタイル、磁器タイル、グレーの壁、磁器タイルの床、アンダーカウンター洗面器、大理石の洗面台、グレーの床、シャワーカーテン、グレーの洗面カウンター) の写真

This crisp and clean bathroom renovation boost bright white herringbone wall tile with a delicate matte black accent along the chair rail. the floors plan a leading roll with their unique pattern and the vanity adds warmth with its rich blue green color tone and is full of unique storage.
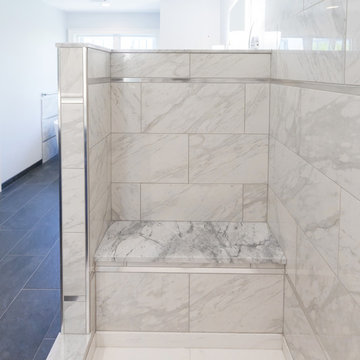
This serene master bathroom design forms part of a master suite that is sure to make every day brighter. The large master bathroom includes a separate toilet compartment with a Toto toilet for added privacy, and is connected to the bedroom and the walk-in closet, all via pocket doors. The main part of the bathroom includes a luxurious freestanding Victoria + Albert bathtub situated near a large window with a Riobel chrome floor mounted tub spout. It also has a one-of-a-kind open shower with a cultured marble gray shower base, 12 x 24 polished Venatino wall tile with 1" chrome Schluter Systems strips used as a unique decorative accent. The shower includes a storage niche and shower bench, along with rainfall and handheld showerheads, and a sandblasted glass panel. Next to the shower is an Amba towel warmer. The bathroom cabinetry by Koch and Company incorporates two vanity cabinets and a floor to ceiling linen cabinet, all in a Fairway door style in charcoal blue, accented by Alno hardware crystal knobs and a super white granite eased edge countertop. The vanity area also includes undermount sinks with chrome faucets, Granby sconces, and Luna programmable lit mirrors. This bathroom design is sure to inspire you when getting ready for the day or provide the ultimate space to relax at the end of the day!
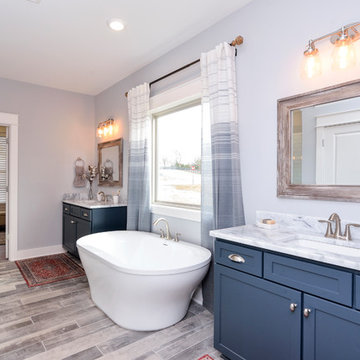
セントルイスにあるカントリー風のおしゃれなマスターバスルーム (シェーカースタイル扉のキャビネット、青いキャビネット、置き型浴槽、青いタイル、青い壁、アンダーカウンター洗面器、大理石の洗面台、茶色い床、グレーの洗面カウンター) の写真

We definitely get coastal vibes from this master bathroom retreat renovation!
ポートランドにある広いビーチスタイルのおしゃれなバスルーム (浴槽なし) (コーナー設置型シャワー、白いタイル、サブウェイタイル、青い壁、淡色無垢フローリング、開き戸のシャワー、シェーカースタイル扉のキャビネット、青いキャビネット、アンダーカウンター洗面器、大理石の洗面台、分離型トイレ、グレーの床、グレーの洗面カウンター、ニッチ、洗面台2つ、造り付け洗面台) の写真
ポートランドにある広いビーチスタイルのおしゃれなバスルーム (浴槽なし) (コーナー設置型シャワー、白いタイル、サブウェイタイル、青い壁、淡色無垢フローリング、開き戸のシャワー、シェーカースタイル扉のキャビネット、青いキャビネット、アンダーカウンター洗面器、大理石の洗面台、分離型トイレ、グレーの床、グレーの洗面カウンター、ニッチ、洗面台2つ、造り付け洗面台) の写真
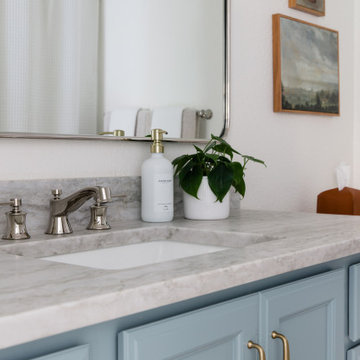
transitional bathroom renovation
シアトルにあるお手頃価格の中くらいなトランジショナルスタイルのおしゃれなバスルーム (浴槽なし) (落し込みパネル扉のキャビネット、青いキャビネット、白い壁、珪岩の洗面台、グレーの洗面カウンター、洗面台1つ、造り付け洗面台) の写真
シアトルにあるお手頃価格の中くらいなトランジショナルスタイルのおしゃれなバスルーム (浴槽なし) (落し込みパネル扉のキャビネット、青いキャビネット、白い壁、珪岩の洗面台、グレーの洗面カウンター、洗面台1つ、造り付け洗面台) の写真

For this guest bath, often used by the man of the house, we kept the same footprint but wanted to update the finishes. Since this is a secondary space, budget was a consideration, and we were up for the job!
We opted for darker, more masculine colors with a touch of deep blue. Natural textures and dark, warm colors set the palette. We chose bronze fixtures to really anchor the room.
Since the budget was a concern, we selected an affordable shower wall tile and only splurged on the niche insert. We used a pre-fabricated vanity and paired it with a remnant countertop piece. We were even able to order the shower door online!

This Primary Bathroom was divided into two separate spaces. The homeowner wished for a more relaxing tub experience and at the same time desired a larger shower. To accommodate these wishes, the spaces were opened, and the entire ceiling was vaulted to create a cohesive look and flood the entire bathroom with light. The entry double-doors were reduced to a single entry door that allowed more space to shift the new double vanity down and position a free-standing soaker tub under the smaller window. The old tub area is now a gorgeous, light filled tiled shower. This bathroom is a vision of a tranquil, pristine alpine lake and the crisp chrome fixtures with matte black accents finish off the look.
浴室・バスルーム (グレーの洗面カウンター、全タイプのキャビネットの色、青いキャビネット) の写真
1