浴室・バスルーム (グレーの洗面カウンター、猫足バスタブ、青いキャビネット) の写真
絞り込み:
資材コスト
並び替え:今日の人気順
写真 1〜20 枚目(全 28 枚)
1/4
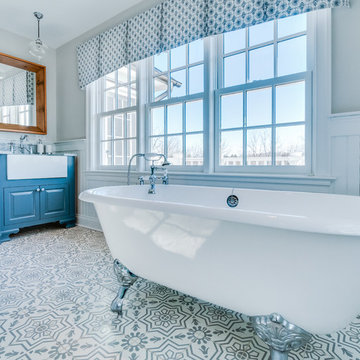
Randolph Morris Cast Iron Clawfoot Tub
フィラデルフィアにあるラグジュアリーな中くらいなトランジショナルスタイルのおしゃれなマスターバスルーム (レイズドパネル扉のキャビネット、青いキャビネット、猫足バスタブ、コーナー設置型シャワー、分離型トイレ、白いタイル、セラミックタイル、ベージュの壁、セメントタイルの床、一体型シンク、大理石の洗面台、白い床、開き戸のシャワー、グレーの洗面カウンター) の写真
フィラデルフィアにあるラグジュアリーな中くらいなトランジショナルスタイルのおしゃれなマスターバスルーム (レイズドパネル扉のキャビネット、青いキャビネット、猫足バスタブ、コーナー設置型シャワー、分離型トイレ、白いタイル、セラミックタイル、ベージュの壁、セメントタイルの床、一体型シンク、大理石の洗面台、白い床、開き戸のシャワー、グレーの洗面カウンター) の写真
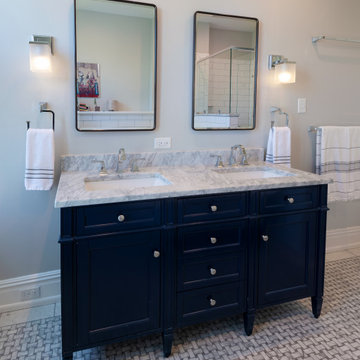
The James Martin Brittany vanity in Victory Blue has a custom carrara top and Delta faucets. Basketweave floor tiles with carrara border.
リッチモンドにある高級な中くらいなトラディショナルスタイルのおしゃれな子供用バスルーム (落し込みパネル扉のキャビネット、青いキャビネット、猫足バスタブ、コーナー設置型シャワー、分離型トイレ、白いタイル、セラミックタイル、グレーの壁、大理石の床、アンダーカウンター洗面器、大理石の洗面台、グレーの床、開き戸のシャワー、グレーの洗面カウンター、洗面台2つ、独立型洗面台) の写真
リッチモンドにある高級な中くらいなトラディショナルスタイルのおしゃれな子供用バスルーム (落し込みパネル扉のキャビネット、青いキャビネット、猫足バスタブ、コーナー設置型シャワー、分離型トイレ、白いタイル、セラミックタイル、グレーの壁、大理石の床、アンダーカウンター洗面器、大理石の洗面台、グレーの床、開き戸のシャワー、グレーの洗面カウンター、洗面台2つ、独立型洗面台) の写真

The best of the past and present meet in this distinguished design. Custom craftsmanship and distinctive detailing give this lakefront residence its vintage flavor while an open and light-filled floor plan clearly mark it as contemporary. With its interesting shingled roof lines, abundant windows with decorative brackets and welcoming porch, the exterior takes in surrounding views while the interior meets and exceeds contemporary expectations of ease and comfort. The main level features almost 3,000 square feet of open living, from the charming entry with multiple window seats and built-in benches to the central 15 by 22-foot kitchen, 22 by 18-foot living room with fireplace and adjacent dining and a relaxing, almost 300-square-foot screened-in porch. Nearby is a private sitting room and a 14 by 15-foot master bedroom with built-ins and a spa-style double-sink bath with a beautiful barrel-vaulted ceiling. The main level also includes a work room and first floor laundry, while the 2,165-square-foot second level includes three bedroom suites, a loft and a separate 966-square-foot guest quarters with private living area, kitchen and bedroom. Rounding out the offerings is the 1,960-square-foot lower level, where you can rest and recuperate in the sauna after a workout in your nearby exercise room. Also featured is a 21 by 18-family room, a 14 by 17-square-foot home theater, and an 11 by 12-foot guest bedroom suite.
Photography: Ashley Avila Photography & Fulview Builder: J. Peterson Homes Interior Design: Vision Interiors by Visbeen
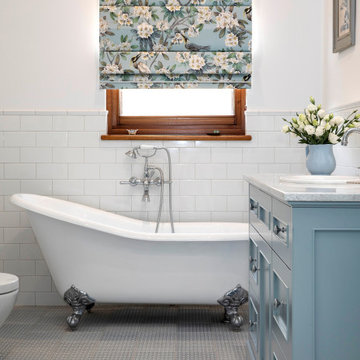
アデレードにあるトラディショナルスタイルのおしゃれなバスルーム (浴槽なし) (落し込みパネル扉のキャビネット、青いキャビネット、猫足バスタブ、白いタイル、サブウェイタイル、白い壁、オーバーカウンターシンク、グレーの床、グレーの洗面カウンター、洗面台1つ) の写真
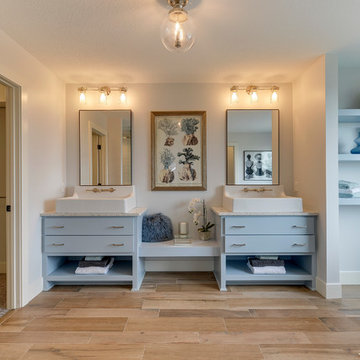
Farmhouse Master Bath with floating shelves, custom cabinetry, claw-foot tub, and wood tiles.
ミネアポリスにあるお手頃価格の中くらいなカントリー風のおしゃれなマスターバスルーム (フラットパネル扉のキャビネット、青いキャビネット、猫足バスタブ、分離型トイレ、グレーの壁、セラミックタイルの床、コンソール型シンク、大理石の洗面台、ベージュの床、グレーの洗面カウンター) の写真
ミネアポリスにあるお手頃価格の中くらいなカントリー風のおしゃれなマスターバスルーム (フラットパネル扉のキャビネット、青いキャビネット、猫足バスタブ、分離型トイレ、グレーの壁、セラミックタイルの床、コンソール型シンク、大理石の洗面台、ベージュの床、グレーの洗面カウンター) の写真
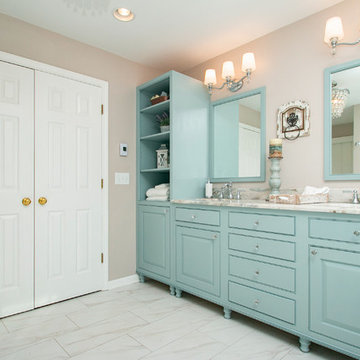
他の地域にある高級な広いモダンスタイルのおしゃれなマスターバスルーム (落し込みパネル扉のキャビネット、青いキャビネット、猫足バスタブ、アルコーブ型シャワー、分離型トイレ、グレーのタイル、磁器タイル、青い壁、磁器タイルの床、御影石の洗面台、グレーの床、開き戸のシャワー、グレーの洗面カウンター、アンダーカウンター洗面器) の写真
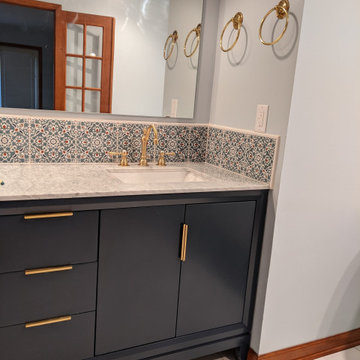
Customer wanted to keep existing light fixture and coordinate with wood trim, but update and modernize the master bathroom with a new clawfoot tub, vanity and tile.
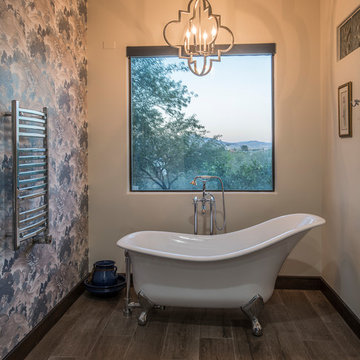
フェニックスにある中くらいなカントリー風のおしゃれなマスターバスルーム (レイズドパネル扉のキャビネット、青いキャビネット、マルチカラーの壁、クッションフロア、オーバーカウンターシンク、茶色い床、グレーの洗面カウンター、猫足バスタブ) の写真
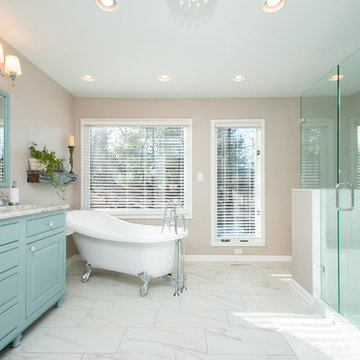
他の地域にある高級な広いモダンスタイルのおしゃれなマスターバスルーム (落し込みパネル扉のキャビネット、青いキャビネット、猫足バスタブ、アルコーブ型シャワー、分離型トイレ、グレーのタイル、磁器タイル、青い壁、磁器タイルの床、御影石の洗面台、グレーの床、開き戸のシャワー、グレーの洗面カウンター、アンダーカウンター洗面器) の写真
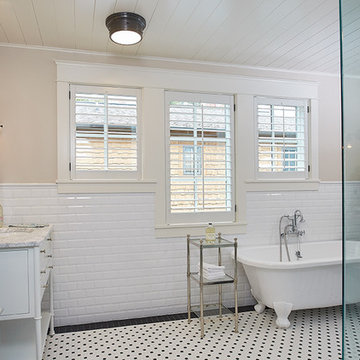
The best of the past and present meet in this distinguished design. Custom craftsmanship and distinctive detailing give this lakefront residence its vintage flavor while an open and light-filled floor plan clearly mark it as contemporary. With its interesting shingled roof lines, abundant windows with decorative brackets and welcoming porch, the exterior takes in surrounding views while the interior meets and exceeds contemporary expectations of ease and comfort. The main level features almost 3,000 square feet of open living, from the charming entry with multiple window seats and built-in benches to the central 15 by 22-foot kitchen, 22 by 18-foot living room with fireplace and adjacent dining and a relaxing, almost 300-square-foot screened-in porch. Nearby is a private sitting room and a 14 by 15-foot master bedroom with built-ins and a spa-style double-sink bath with a beautiful barrel-vaulted ceiling. The main level also includes a work room and first floor laundry, while the 2,165-square-foot second level includes three bedroom suites, a loft and a separate 966-square-foot guest quarters with private living area, kitchen and bedroom. Rounding out the offerings is the 1,960-square-foot lower level, where you can rest and recuperate in the sauna after a workout in your nearby exercise room. Also featured is a 21 by 18-family room, a 14 by 17-square-foot home theater, and an 11 by 12-foot guest bedroom suite.
Photography: Ashley Avila Photography & Fulview Builder: J. Peterson Homes Interior Design: Vision Interiors by Visbeen
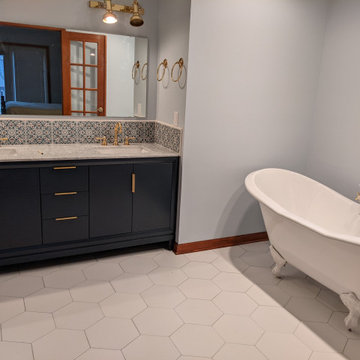
Customer wanted to keep existing light fixture and coordinate with wood trim, but update and modernize the master bathroom with a new clawfoot tub, vanity and tile.
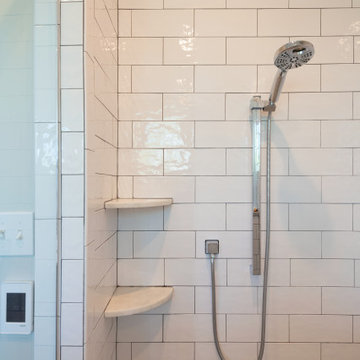
Marble corner shelves coordinate with the carrara floors and vanity counter. The sliding handshower on a bar is by Delta.
リッチモンドにある高級な中くらいなトラディショナルスタイルのおしゃれな子供用バスルーム (落し込みパネル扉のキャビネット、青いキャビネット、猫足バスタブ、コーナー設置型シャワー、分離型トイレ、白いタイル、セラミックタイル、グレーの壁、大理石の床、アンダーカウンター洗面器、大理石の洗面台、グレーの床、開き戸のシャワー、グレーの洗面カウンター、洗面台2つ、独立型洗面台) の写真
リッチモンドにある高級な中くらいなトラディショナルスタイルのおしゃれな子供用バスルーム (落し込みパネル扉のキャビネット、青いキャビネット、猫足バスタブ、コーナー設置型シャワー、分離型トイレ、白いタイル、セラミックタイル、グレーの壁、大理石の床、アンダーカウンター洗面器、大理石の洗面台、グレーの床、開き戸のシャワー、グレーの洗面カウンター、洗面台2つ、独立型洗面台) の写真

A laundry space and adjacent closet were reconfigured to create space for an updated hall bath, featuring period windows in the Edwardian-era Fan rowhouse. The carrara basketweave floor tile is bordered with 4 x 12 carrara. The James Martin Brittany vanity in Victory blue has a custom carrara top. The shower and wall adjacent to the vintage clawfoot tub are covered in ceramic 4 x 10 subway tiles.
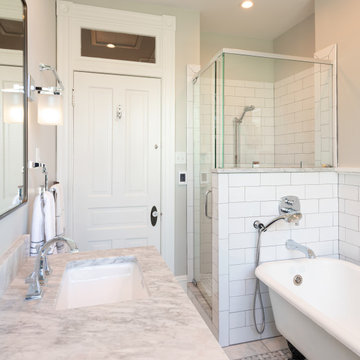
the family bath features a separate shower and a vintage clawfoot tub. Delta faucet fixtures.
リッチモンドにある高級な中くらいなトラディショナルスタイルのおしゃれな子供用バスルーム (落し込みパネル扉のキャビネット、青いキャビネット、猫足バスタブ、コーナー設置型シャワー、分離型トイレ、白いタイル、セラミックタイル、グレーの壁、大理石の床、アンダーカウンター洗面器、大理石の洗面台、グレーの床、開き戸のシャワー、グレーの洗面カウンター、洗面台2つ、独立型洗面台) の写真
リッチモンドにある高級な中くらいなトラディショナルスタイルのおしゃれな子供用バスルーム (落し込みパネル扉のキャビネット、青いキャビネット、猫足バスタブ、コーナー設置型シャワー、分離型トイレ、白いタイル、セラミックタイル、グレーの壁、大理石の床、アンダーカウンター洗面器、大理石の洗面台、グレーの床、開き戸のシャワー、グレーの洗面カウンター、洗面台2つ、独立型洗面台) の写真
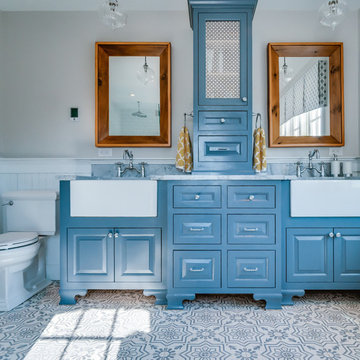
Custom painted inset cabinets with apron front sinks and Brizo faucets.
フィラデルフィアにあるラグジュアリーな中くらいなトランジショナルスタイルのおしゃれなマスターバスルーム (レイズドパネル扉のキャビネット、青いキャビネット、猫足バスタブ、コーナー設置型シャワー、分離型トイレ、白いタイル、セラミックタイル、ベージュの壁、セメントタイルの床、一体型シンク、大理石の洗面台、白い床、開き戸のシャワー、グレーの洗面カウンター) の写真
フィラデルフィアにあるラグジュアリーな中くらいなトランジショナルスタイルのおしゃれなマスターバスルーム (レイズドパネル扉のキャビネット、青いキャビネット、猫足バスタブ、コーナー設置型シャワー、分離型トイレ、白いタイル、セラミックタイル、ベージュの壁、セメントタイルの床、一体型シンク、大理石の洗面台、白い床、開き戸のシャワー、グレーの洗面カウンター) の写真
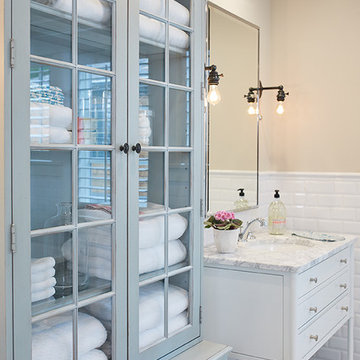
The best of the past and present meet in this distinguished design. Custom craftsmanship and distinctive detailing give this lakefront residence its vintage flavor while an open and light-filled floor plan clearly mark it as contemporary. With its interesting shingled roof lines, abundant windows with decorative brackets and welcoming porch, the exterior takes in surrounding views while the interior meets and exceeds contemporary expectations of ease and comfort. The main level features almost 3,000 square feet of open living, from the charming entry with multiple window seats and built-in benches to the central 15 by 22-foot kitchen, 22 by 18-foot living room with fireplace and adjacent dining and a relaxing, almost 300-square-foot screened-in porch. Nearby is a private sitting room and a 14 by 15-foot master bedroom with built-ins and a spa-style double-sink bath with a beautiful barrel-vaulted ceiling. The main level also includes a work room and first floor laundry, while the 2,165-square-foot second level includes three bedroom suites, a loft and a separate 966-square-foot guest quarters with private living area, kitchen and bedroom. Rounding out the offerings is the 1,960-square-foot lower level, where you can rest and recuperate in the sauna after a workout in your nearby exercise room. Also featured is a 21 by 18-family room, a 14 by 17-square-foot home theater, and an 11 by 12-foot guest bedroom suite.
Photography: Ashley Avila Photography & Fulview Builder: J. Peterson Homes Interior Design: Vision Interiors by Visbeen

Leoni Cement Tile floor from the Cement Tile Shop. Shower includes marble threshold and shampoo shelves.
フィラデルフィアにあるラグジュアリーな中くらいなトランジショナルスタイルのおしゃれなマスターバスルーム (レイズドパネル扉のキャビネット、青いキャビネット、猫足バスタブ、コーナー設置型シャワー、分離型トイレ、白いタイル、セラミックタイル、ベージュの壁、セメントタイルの床、一体型シンク、大理石の洗面台、白い床、開き戸のシャワー、グレーの洗面カウンター) の写真
フィラデルフィアにあるラグジュアリーな中くらいなトランジショナルスタイルのおしゃれなマスターバスルーム (レイズドパネル扉のキャビネット、青いキャビネット、猫足バスタブ、コーナー設置型シャワー、分離型トイレ、白いタイル、セラミックタイル、ベージュの壁、セメントタイルの床、一体型シンク、大理石の洗面台、白い床、開き戸のシャワー、グレーの洗面カウンター) の写真
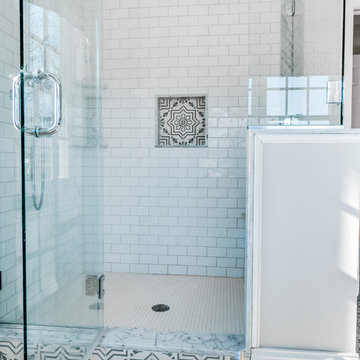
Tile design includes 3x6 white ceramic subway tile, hex mosaic floor with marble bench and sill. Fixtures are Brizo Tresa Series including rain shower head and handheld.
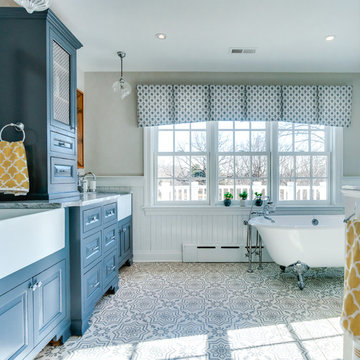
The master bath of this house embraces color instead of a typical all white kitchen. The blue cabinets and the white accents create a beautiful atmosphere in this luxury bathroom.
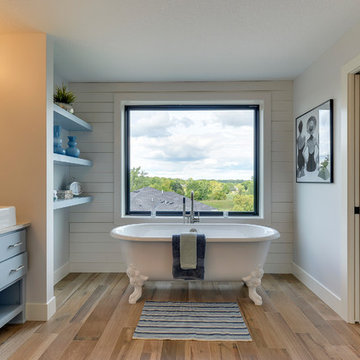
Farmhouse Master Bath with floating shelves, custom cabinetry, claw-foot tub, and wood tiles.
ミネアポリスにあるお手頃価格の中くらいなカントリー風のおしゃれなマスターバスルーム (フラットパネル扉のキャビネット、青いキャビネット、猫足バスタブ、分離型トイレ、グレーの壁、セラミックタイルの床、コンソール型シンク、大理石の洗面台、ベージュの床、グレーの洗面カウンター) の写真
ミネアポリスにあるお手頃価格の中くらいなカントリー風のおしゃれなマスターバスルーム (フラットパネル扉のキャビネット、青いキャビネット、猫足バスタブ、分離型トイレ、グレーの壁、セラミックタイルの床、コンソール型シンク、大理石の洗面台、ベージュの床、グレーの洗面カウンター) の写真
浴室・バスルーム (グレーの洗面カウンター、猫足バスタブ、青いキャビネット) の写真
1