浴室・バスルーム (グレーの洗面カウンター、ニッチ、黒い床) の写真
絞り込み:
資材コスト
並び替え:今日の人気順
写真 1〜20 枚目(全 225 枚)
1/4

メルボルンにあるお手頃価格の中くらいなコンテンポラリースタイルのおしゃれなマスターバスルーム (フラットパネル扉のキャビネット、黒いキャビネット、置き型浴槽、グレーのタイル、ベッセル式洗面器、グレーの洗面カウンター、洗面台2つ、フローティング洗面台、ニッチ、アルコーブ型シャワー、壁掛け式トイレ、磁器タイル、黒い壁、磁器タイルの床、クオーツストーンの洗面台、黒い床、オープンシャワー、グレーと黒) の写真

Mid-Century Modern Bathroom
アトランタにあるお手頃価格の中くらいなミッドセンチュリースタイルのおしゃれなマスターバスルーム (フラットパネル扉のキャビネット、淡色木目調キャビネット、置き型浴槽、コーナー設置型シャワー、分離型トイレ、モノトーンのタイル、磁器タイル、グレーの壁、磁器タイルの床、アンダーカウンター洗面器、クオーツストーンの洗面台、黒い床、開き戸のシャワー、グレーの洗面カウンター、ニッチ、洗面台2つ、独立型洗面台、三角天井) の写真
アトランタにあるお手頃価格の中くらいなミッドセンチュリースタイルのおしゃれなマスターバスルーム (フラットパネル扉のキャビネット、淡色木目調キャビネット、置き型浴槽、コーナー設置型シャワー、分離型トイレ、モノトーンのタイル、磁器タイル、グレーの壁、磁器タイルの床、アンダーカウンター洗面器、クオーツストーンの洗面台、黒い床、開き戸のシャワー、グレーの洗面カウンター、ニッチ、洗面台2つ、独立型洗面台、三角天井) の写真

Can you believe this bath used to have a tiny single vanity and freestanding tub? We transformed this bath with a spa like shower and wall hung vanity with plenty of storage/

This Evanston master bathroom makeover reflects a perfect blend of timeless charm and modern elegance.
Our designer created a stylish and ambient retreat by using Spanish mosaic tiles imported for the shower niche and vanity backsplash. Crafted from various natural stones, these mosaic tiles seamlessly integrate soft shades, enhancing the overall aesthetic of the space. Additionally, the use of white wall tiles brightens the area.
With function and ambience in mind, the Chandelier serves as the ideal light fixture over the freestanding resin tub. Boasting four 22-nozzle sprayheads, the WaterTile Square overhead rain shower delivers water in a luxurious manner that even Mother Nature would envy.
This thoughtful design creates a personalized ambiance, ultimately enhancing the overall bathroom experience for our client.
Project designed by Chi Renovation & Design, a renowned renovation firm based in Skokie. We specialize in general contracting, kitchen and bath remodeling, and design & build services. We cater to the entire Chicago area and its surrounding suburbs, with emphasis on the North Side and North Shore regions. You'll find our work from the Loop through Lincoln Park, Skokie, Evanston, Wilmette, and all the way up to Lake Forest.
For more info about Chi Renovation & Design, click here: https://www.chirenovation.com/

ダラスにある高級な広いコンテンポラリースタイルのおしゃれなマスターバスルーム (シェーカースタイル扉のキャビネット、置き型浴槽、アルコーブ型シャワー、白いタイル、磁器タイル、グレーの壁、磁器タイルの床、ベッセル式洗面器、クオーツストーンの洗面台、黒い床、開き戸のシャワー、グレーの洗面カウンター、ニッチ、洗面台2つ、フローティング洗面台、三角天井) の写真
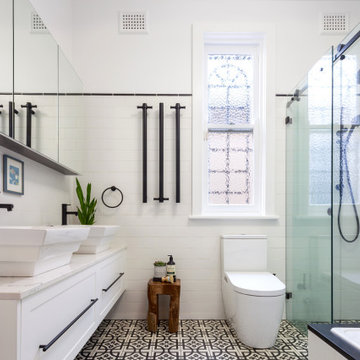
シドニーにある中くらいなコンテンポラリースタイルのおしゃれな浴室 (シェーカースタイル扉のキャビネット、白いキャビネット、コーナー型浴槽、コーナー設置型シャワー、一体型トイレ 、白いタイル、磁器タイル、白い壁、磁器タイルの床、黒い床、引戸のシャワー、グレーの洗面カウンター、ニッチ、洗面台2つ、造り付け洗面台) の写真

ロサンゼルスにある高級な中くらいなインダストリアルスタイルのおしゃれなマスターバスルーム (置き型浴槽、シャワー付き浴槽 、グレーの壁、壁付け型シンク、オープンシャワー、グレーの洗面カウンター、ニッチ、洗面台1つ、フローティング洗面台、コンクリートの洗面台、黒い床、中間色木目調キャビネット、グレーのタイル、磁器タイルの床、コンクリートの壁) の写真

Custom master bath renovation designed for spa-like experience. Contemporary custom floating washed oak vanity with Virginia Soapstone top, tambour wall storage, brushed gold wall-mounted faucets. Concealed light tape illuminating volume ceiling, tiled shower with privacy glass window to exterior; matte pedestal tub. Niches throughout for organized storage.

サンフランシスコにあるトランジショナルスタイルのおしゃれな浴室 (シェーカースタイル扉のキャビネット、白いキャビネット、バリアフリー、ベージュのタイル、アンダーカウンター洗面器、黒い床、開き戸のシャワー、グレーの洗面カウンター、ニッチ、洗面台2つ、造り付け洗面台) の写真
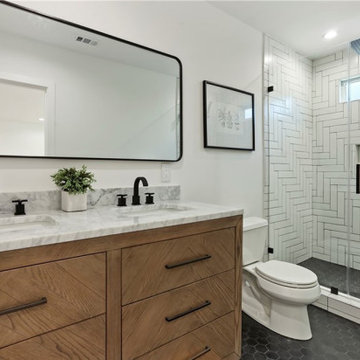
Fully renovated, single story home on an expansive 7900 square foot lot. The kitchen features quartz countertops with a tiled backsplash and stainless steel appliances. The flowing open floor plan allows the kitchen, dining room and living room to mesh together to create a wonderful entertaining space. All bedrooms are nicely sized with ample closet space. New wood flooring, fresh paint, recessed lighting, high end fixtures, remodeled bathrooms and AC.
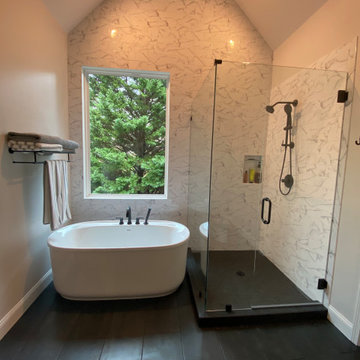
Mid-Century Modern Bathroom
アトランタにあるお手頃価格の中くらいなミッドセンチュリースタイルのおしゃれなマスターバスルーム (フラットパネル扉のキャビネット、淡色木目調キャビネット、置き型浴槽、コーナー設置型シャワー、分離型トイレ、モノトーンのタイル、磁器タイル、グレーの壁、磁器タイルの床、アンダーカウンター洗面器、クオーツストーンの洗面台、黒い床、開き戸のシャワー、グレーの洗面カウンター、ニッチ、洗面台2つ、独立型洗面台、三角天井) の写真
アトランタにあるお手頃価格の中くらいなミッドセンチュリースタイルのおしゃれなマスターバスルーム (フラットパネル扉のキャビネット、淡色木目調キャビネット、置き型浴槽、コーナー設置型シャワー、分離型トイレ、モノトーンのタイル、磁器タイル、グレーの壁、磁器タイルの床、アンダーカウンター洗面器、クオーツストーンの洗面台、黒い床、開き戸のシャワー、グレーの洗面カウンター、ニッチ、洗面台2つ、独立型洗面台、三角天井) の写真
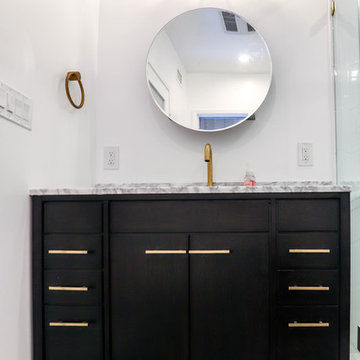
Complete Bathroom Remodel / Black and White Ceramic Tile Flooring / Dark Hard Wood Vanity with Gray and White Counter top / Brass Drawer Pulls / Brass Faucets and Fixtures / Clear Glass Shower Stall / Brass Vanity Lighting Fixtures

オースティンにあるラグジュアリーな広いコンテンポラリースタイルのおしゃれなマスターバスルーム (フラットパネル扉のキャビネット、白いキャビネット、オープン型シャワー、磁器タイルの床、アンダーカウンター洗面器、クオーツストーンの洗面台、黒い床、開き戸のシャワー、グレーの洗面カウンター、ニッチ、洗面台2つ、造り付け洗面台、板張り壁) の写真
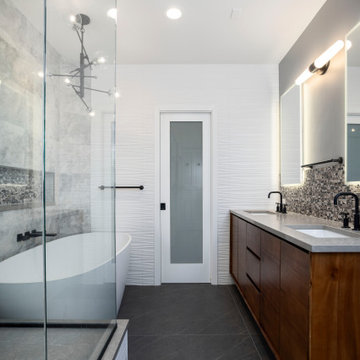
This Evanston master bathroom makeover reflects a perfect blend of timeless charm and modern elegance.
Our designer created a stylish and ambient retreat by using Spanish mosaic tiles imported for the shower niche and vanity backsplash. Crafted from various natural stones, these mosaic tiles seamlessly integrate soft shades, enhancing the overall aesthetic of the space. Additionally, the use of white wall tiles brightens the area.
With function and ambience in mind, the Chandelier serves as the ideal light fixture over the freestanding resin tub. Boasting four 22-nozzle sprayheads, the WaterTile Square overhead rain shower delivers water in a luxurious manner that even Mother Nature would envy.
This thoughtful design creates a personalized ambiance, ultimately enhancing the overall bathroom experience for our client.
Project designed by Chi Renovation & Design, a renowned renovation firm based in Skokie. We specialize in general contracting, kitchen and bath remodeling, and design & build services. We cater to the entire Chicago area and its surrounding suburbs, with emphasis on the North Side and North Shore regions. You'll find our work from the Loop through Lincoln Park, Skokie, Evanston, Wilmette, and all the way up to Lake Forest.
For more info about Chi Renovation & Design, click here: https://www.chirenovation.com/
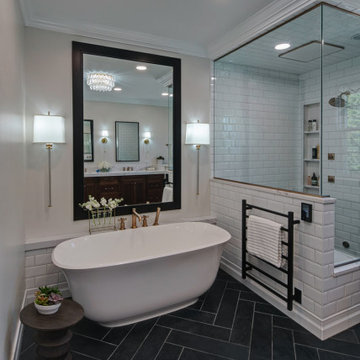
The couple each had their own wish lists. Hers was focused on aesthetics and was very clear: a contrasting combo of dark and crisp-white tile along with warm wood, soft bronze plumbing finishes, and an elegant soaking tub. His list was all about the shower. He wanted to match the experience of a luxury hotel shower.
Design objectives:
-Open up the space and omit heavy millwork details
-Furniture-style vanity in a warm wood finish
-Classic neutral palette
-Ample storage for toiletries and towels
-Luxurious modern technology, especially in the shower
THE REMODEL
“I’m not good at coming up with ideas,” the homeowner focused on the shower told us. “I like it when someone taps into my idea and gives me the options of what I’m looking for. That’s what Diana did for me and the shower while making my wife’s clear vision for everything else happen.”
Once the goals were clear, Diana identified the project’s challenges and solutions so the Drury Design installation team could make the remodel a reality.
Design challenges:
-Expand and open up the shower in a way that lets in more light
-Continue crown molding from the rest of the home – solve for how this could work around the shower
-More storage solutions in the same space
-Create an elegant, streamlined look that unifies all of the new elements
Design solutions:
-Adding a soffit above the shower area allows crown molding to flow continuously
-Large Robern medicine cabinets offer convenient eye-level storage while freeing up vanity space. The mirrors on both sides of the inner medicine cabinet make them bright and sleek without having to be lit.
-Open elegance – spacious tone and feel created by free-standing tub highlighted by a large wall mirror and oversized sconces
-White quartz with black and bronze veining ties all the materials together
-Warm, contrasting character of walnut adds a nice infusion of nature into the spa-like space
THE RENEWED SPACE
This elegant bathroom is all about symmetry and well-thought-out details. A classic, spa-like appeal emanates from simple beveled subway tile, herringbone patterns in the floor and shower niches, and the gorgeous walnut vanity. The result is a beautiful bathroom that checks all the boxes from the homeowners’ original wish lists.
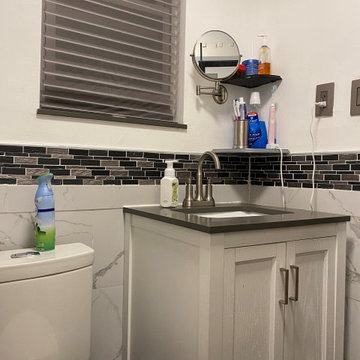
ニューヨークにあるお手頃価格の小さなトランジショナルスタイルのおしゃれなマスターバスルーム (落し込みパネル扉のキャビネット、白いキャビネット、アルコーブ型浴槽、シャワー付き浴槽 、分離型トイレ、マルチカラーのタイル、磁器タイル、マルチカラーの壁、大理石の床、アンダーカウンター洗面器、クオーツストーンの洗面台、黒い床、シャワーカーテン、グレーの洗面カウンター、ニッチ、洗面台1つ、独立型洗面台) の写真
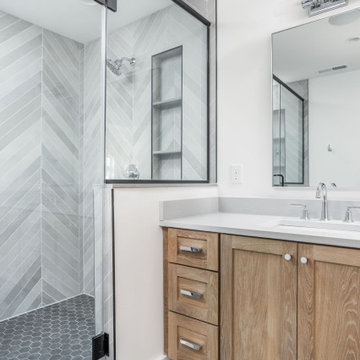
インディアナポリスにある高級な中くらいなトラディショナルスタイルのおしゃれなマスターバスルーム (シェーカースタイル扉のキャビネット、淡色木目調キャビネット、ダブルシャワー、分離型トイレ、グレーのタイル、磁器タイル、白い壁、磁器タイルの床、アンダーカウンター洗面器、クオーツストーンの洗面台、黒い床、開き戸のシャワー、グレーの洗面カウンター、ニッチ、洗面台2つ、独立型洗面台) の写真

Pink pop in the golden radiance of the brass bathroom - a mixture of unfinished sheet brass, flagstone flooring, chrome plumbing fixtures and tree stump makes for a shower glow like no other

Custom master bath renovation designed for spa-like experience. Contemporary custom floating washed oak vanity with Virginia Soapstone top, tambour wall storage, brushed gold wall-mounted faucets. Concealed light tape illuminating volume ceiling, tiled shower with privacy glass window to exterior; matte pedestal tub. Niches throughout for organized storage.
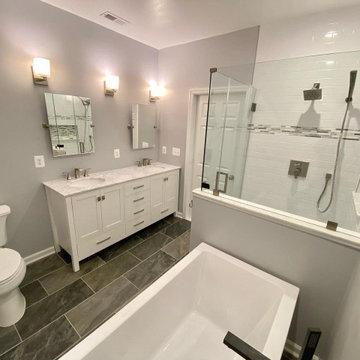
Part of a master ensuite addition over an existing garage. Clients goals were to stay in their existing home but expand the square footage for their growing family. We added over 1,000 sqft that included a master office, master sitting area, master bedroom, two walk in closets, a master ensuite, a laundry room, storage room, staircase, and sun room along with acess to their kitchen from the garage through the laundry and sunroom.
浴室・バスルーム (グレーの洗面カウンター、ニッチ、黒い床) の写真
1