浴室・バスルーム (グレーの洗面カウンター、壁付け型シンク、大理石の床) の写真
絞り込み:
資材コスト
並び替え:今日の人気順
写真 1〜20 枚目(全 31 枚)
1/4
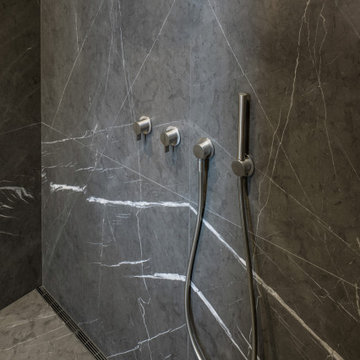
This Queen Anne style five story townhouse in Clinton Hill, Brooklyn is one of a pair that were built in 1887 by Charles Erhart, a co-founder of the Pfizer pharmaceutical company.
The brownstone façade was restored in an earlier renovation, which also included work to main living spaces. The scope for this new renovation phase was focused on restoring the stair hallways, gut renovating six bathrooms, a butler’s pantry, kitchenette, and work to the bedrooms and main kitchen. Work to the exterior of the house included replacing 18 windows with new energy efficient units, renovating a roof deck and restoring original windows.
In keeping with the Victorian approach to interior architecture, each of the primary rooms in the house has its own style and personality.
The Parlor is entirely white with detailed paneling and moldings throughout, the Drawing Room and Dining Room are lined with shellacked Oak paneling with leaded glass windows, and upstairs rooms are finished with unique colors or wallpapers to give each a distinct character.
The concept for new insertions was therefore to be inspired by existing idiosyncrasies rather than apply uniform modernity. Two bathrooms within the master suite both have stone slab walls and floors, but one is in white Carrara while the other is dark grey Graffiti marble. The other bathrooms employ either grey glass, Carrara mosaic or hexagonal Slate tiles, contrasted with either blackened or brushed stainless steel fixtures. The main kitchen and kitchenette have Carrara countertops and simple white lacquer cabinetry to compliment the historic details.
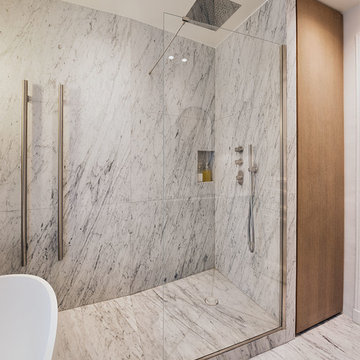
Salle de bain entièrement rénové.
Nous avons ici réalisé une salle de bain en marbre avec une baignoire ilot.
Nous y avons installé des rideaux afin de créer une ambiance chaleureuse.
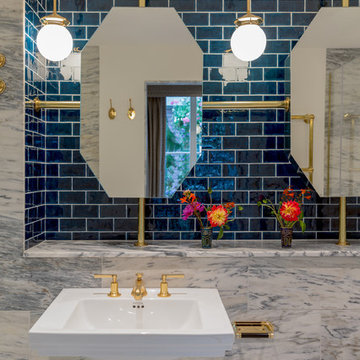
Marble Master Bathroom with polished brass hardware, blue metro tiles, and chevron tiled floor.
ロンドンにある高級な広いエクレクティックスタイルのおしゃれなマスターバスルーム (アルコーブ型浴槽、オープン型シャワー、一体型トイレ 、青いタイル、セラミックタイル、グレーの壁、大理石の床、壁付け型シンク、大理石の洗面台、グレーの床、開き戸のシャワー、グレーの洗面カウンター) の写真
ロンドンにある高級な広いエクレクティックスタイルのおしゃれなマスターバスルーム (アルコーブ型浴槽、オープン型シャワー、一体型トイレ 、青いタイル、セラミックタイル、グレーの壁、大理石の床、壁付け型シンク、大理石の洗面台、グレーの床、開き戸のシャワー、グレーの洗面カウンター) の写真
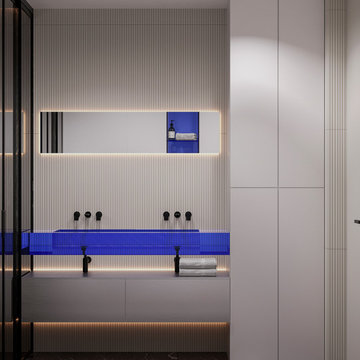
他の地域にある高級な中くらいなコンテンポラリースタイルのおしゃれなバスルーム (浴槽なし) (フラットパネル扉のキャビネット、白いキャビネット、アルコーブ型シャワー、壁掛け式トイレ、モノトーンのタイル、大理石タイル、ベージュの壁、大理石の床、壁付け型シンク、ガラスの洗面台、黒い床、引戸のシャワー、グレーの洗面カウンター、洗面台2つ、フローティング洗面台、折り上げ天井、羽目板の壁) の写真

他の地域にあるモダンスタイルのおしゃれなマスターバスルーム (フラットパネル扉のキャビネット、淡色木目調キャビネット、置き型浴槽、オープン型シャワー、大理石タイル、白い壁、大理石の床、壁付け型シンク、大理石の洗面台、グレーの床、オープンシャワー、グレーの洗面カウンター、洗面台2つ、フローティング洗面台、表し梁) の写真
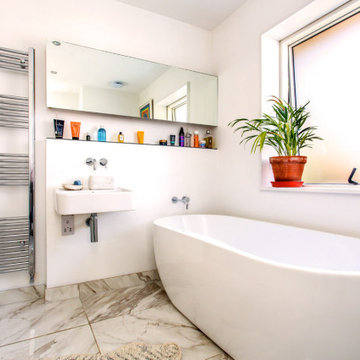
A complete modernisation and refit with garden improvements included new kitchen, bathroom, finishes and fittings in a modern, contemporary feel. A large ground floor living / dining / kitchen extension was created by excavating the existing sloped garden. A new double bedroom was constructed above one side of the extension, the house was remodelled to open up the flow through the property.
Project overseen from initial design through planning and construction.
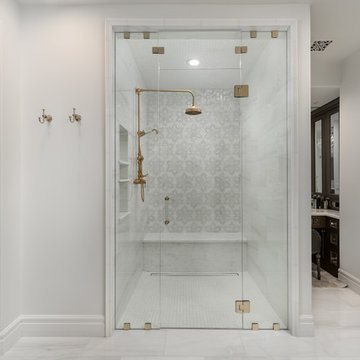
World Renowned Architecture Firm Fratantoni Design created this beautiful home! They design home plans for families all over the world in any size and style. They also have in-house Interior Designer Firm Fratantoni Interior Designers and world class Luxury Home Building Firm Fratantoni Luxury Estates! Hire one or all three companies to design and build and or remodel your home!
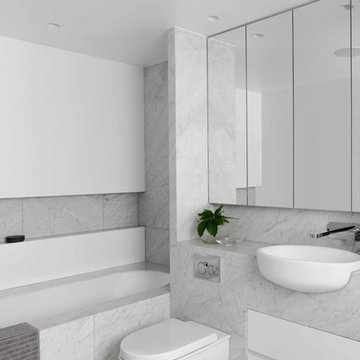
Photography: Nicholas Watt
シドニーにあるラグジュアリーな中くらいなコンテンポラリースタイルのおしゃれなバスルーム (浴槽なし) (フラットパネル扉のキャビネット、グレーのキャビネット、アンダーマウント型浴槽、壁掛け式トイレ、グレーのタイル、大理石タイル、白い壁、大理石の床、壁付け型シンク、大理石の洗面台、グレーの床、グレーの洗面カウンター) の写真
シドニーにあるラグジュアリーな中くらいなコンテンポラリースタイルのおしゃれなバスルーム (浴槽なし) (フラットパネル扉のキャビネット、グレーのキャビネット、アンダーマウント型浴槽、壁掛け式トイレ、グレーのタイル、大理石タイル、白い壁、大理石の床、壁付け型シンク、大理石の洗面台、グレーの床、グレーの洗面カウンター) の写真
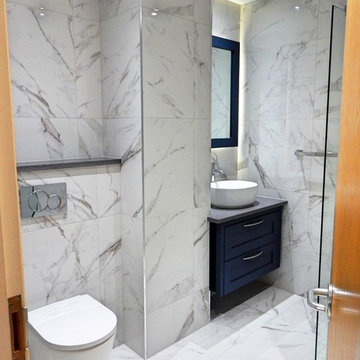
Beautiful Calacatta marble bathroom complete with wet area, bespoke vanity unit and matching backlit mirror.
他の地域にある高級な中くらいなコンテンポラリースタイルのおしゃれな子供用バスルーム (洗い場付きシャワー、壁掛け式トイレ、白い壁、壁付け型シンク、珪岩の洗面台、オープンシャワー、白いタイル、大理石タイル、大理石の床、白い床、グレーの洗面カウンター、シェーカースタイル扉のキャビネット、濃色木目調キャビネット) の写真
他の地域にある高級な中くらいなコンテンポラリースタイルのおしゃれな子供用バスルーム (洗い場付きシャワー、壁掛け式トイレ、白い壁、壁付け型シンク、珪岩の洗面台、オープンシャワー、白いタイル、大理石タイル、大理石の床、白い床、グレーの洗面カウンター、シェーカースタイル扉のキャビネット、濃色木目調キャビネット) の写真
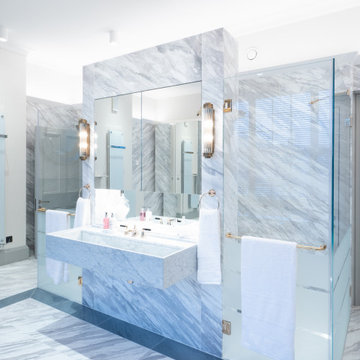
ロンドンにあるラグジュアリーな広いトラディショナルスタイルのおしゃれなマスターバスルーム (置き型浴槽、バリアフリー、壁掛け式トイレ、グレーのタイル、大理石の床、壁付け型シンク、大理石の洗面台、グレーの床、開き戸のシャワー、グレーの洗面カウンター、洗面台2つ) の写真
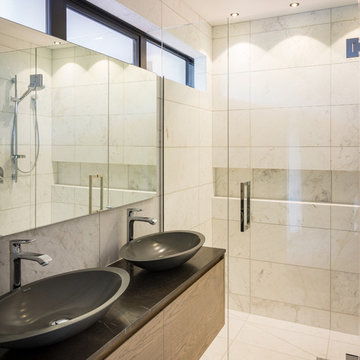
Mick Stephenson Photography
クライストチャーチにある中くらいなモダンスタイルのおしゃれなバスルーム (浴槽なし) (中間色木目調キャビネット、白いタイル、大理石タイル、白い壁、大理石の床、大理石の洗面台、白い床、開き戸のシャワー、グレーの洗面カウンター、壁付け型シンク) の写真
クライストチャーチにある中くらいなモダンスタイルのおしゃれなバスルーム (浴槽なし) (中間色木目調キャビネット、白いタイル、大理石タイル、白い壁、大理石の床、大理石の洗面台、白い床、開き戸のシャワー、グレーの洗面カウンター、壁付け型シンク) の写真
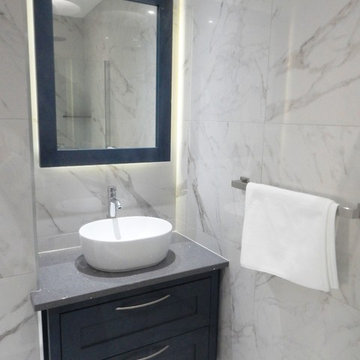
Bespoke wall-hung vanity unit with 'Stellar Grey' quartz top and free-standing bowl, with custom matching backlit mirror.
他の地域にある高級な中くらいなコンテンポラリースタイルのおしゃれな子供用バスルーム (洗い場付きシャワー、白い壁、壁付け型シンク、珪岩の洗面台、オープンシャワー、シェーカースタイル扉のキャビネット、濃色木目調キャビネット、白いタイル、大理石タイル、大理石の床、白い床、グレーの洗面カウンター) の写真
他の地域にある高級な中くらいなコンテンポラリースタイルのおしゃれな子供用バスルーム (洗い場付きシャワー、白い壁、壁付け型シンク、珪岩の洗面台、オープンシャワー、シェーカースタイル扉のキャビネット、濃色木目調キャビネット、白いタイル、大理石タイル、大理石の床、白い床、グレーの洗面カウンター) の写真
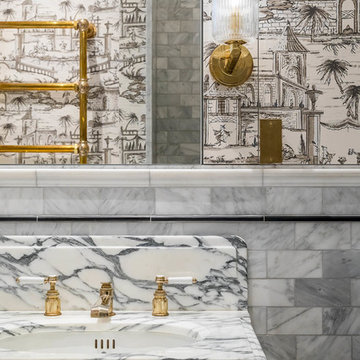
Marble sink and wall tile with illustrative wallpaper and brass hardware.
ロンドンにある高級な広いトラディショナルスタイルのおしゃれな子供用バスルーム (置き型浴槽、アルコーブ型シャワー、一体型トイレ 、グレーのタイル、大理石タイル、グレーの壁、大理石の床、壁付け型シンク、大理石の洗面台、グレーの床、開き戸のシャワー、グレーの洗面カウンター) の写真
ロンドンにある高級な広いトラディショナルスタイルのおしゃれな子供用バスルーム (置き型浴槽、アルコーブ型シャワー、一体型トイレ 、グレーのタイル、大理石タイル、グレーの壁、大理石の床、壁付け型シンク、大理石の洗面台、グレーの床、開き戸のシャワー、グレーの洗面カウンター) の写真
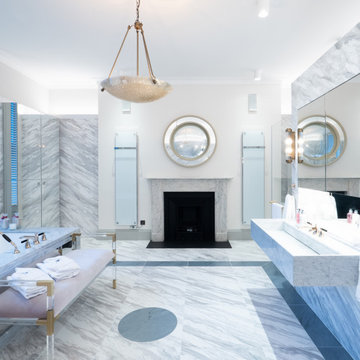
ロンドンにあるラグジュアリーな広いトラディショナルスタイルのおしゃれなマスターバスルーム (置き型浴槽、バリアフリー、壁掛け式トイレ、グレーのタイル、大理石の床、壁付け型シンク、大理石の洗面台、グレーの床、開き戸のシャワー、グレーの洗面カウンター、洗面台2つ) の写真
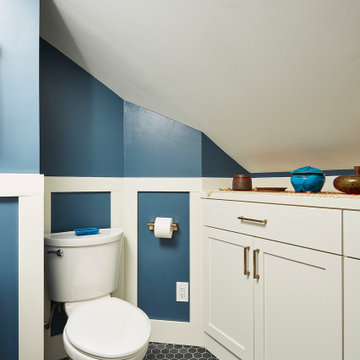
The water closet was updated with storage cabinets tucked under the eaves, paneling appropriate for the home, and a bold blue wall color that ties in with the colorful shower tile.
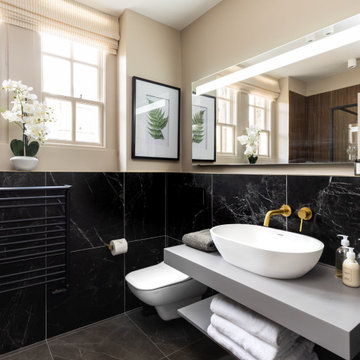
A luxurious bathroom designed with a combination of dark moody colours with accent details, with black marble tiles, brass taps and light voile blinds, accompanied by luxury CULTI products. As the ceilings in this Georgian property are high we can afford to be more daring with darker tones as the beautiful sash windows allow plenty of light to flood through. If you look carefully in the reflection of the mirror, you will notice we have used timber style tiles which we have incorporated into the shower area that links in with the bespoke cabinetry being designed for the office space, boot room which you can identify in the other photos relating to this project. Don't forget to add those lovely accent pieces to dress the space, we have displayed a beautiful large orchid arrangement. Along with unique art work.
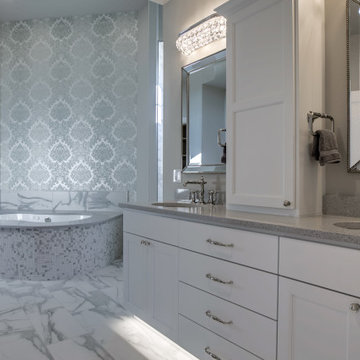
オマハにあるトラディショナルスタイルのおしゃれなマスターバスルーム (シェーカースタイル扉のキャビネット、白いキャビネット、アンダーマウント型浴槽、ダブルシャワー、大理石の床、壁付け型シンク、クオーツストーンの洗面台、オープンシャワー、グレーの洗面カウンター) の写真
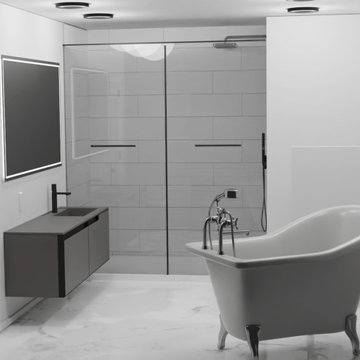
オタワにある高級な中くらいな地中海スタイルのおしゃれなマスターバスルーム (フラットパネル扉のキャビネット、置き型浴槽、洗い場付きシャワー、一体型トイレ 、白いタイル、モザイクタイル、白い壁、大理石の床、壁付け型シンク、人工大理石カウンター、白い床、開き戸のシャワー、グレーの洗面カウンター、洗面台1つ、フローティング洗面台) の写真
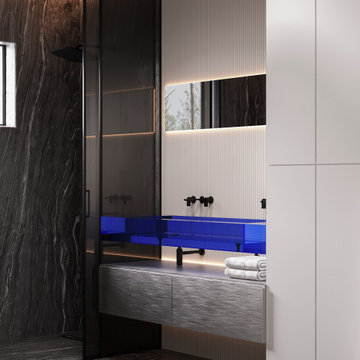
他の地域にある高級な中くらいなコンテンポラリースタイルのおしゃれなバスルーム (浴槽なし) (フラットパネル扉のキャビネット、白いキャビネット、ガラスの洗面台、フローティング洗面台、アルコーブ型シャワー、壁掛け式トイレ、モノトーンのタイル、大理石タイル、壁付け型シンク、引戸のシャワー、グレーの洗面カウンター、洗面台2つ、ベージュの壁、大理石の床、黒い床、折り上げ天井、羽目板の壁) の写真
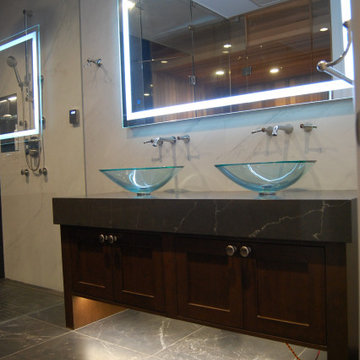
バンクーバーにある広いモダンスタイルのおしゃれなサウナ (シェーカースタイル扉のキャビネット、白いキャビネット、オープン型シャワー、白いタイル、大理石タイル、白い壁、大理石の床、壁付け型シンク、大理石の洗面台、グレーの床、グレーの洗面カウンター) の写真
浴室・バスルーム (グレーの洗面カウンター、壁付け型シンク、大理石の床) の写真
1