マスターバスルーム・バスルーム (グレーの洗面カウンター、コンソール型シンク) の写真
絞り込み:
資材コスト
並び替え:今日の人気順
写真 1〜20 枚目(全 216 枚)
1/4

ロンドンにある高級な中くらいなコンテンポラリースタイルのおしゃれなマスターバスルーム (フラットパネル扉のキャビネット、ベージュのキャビネット、オープン型シャワー、壁掛け式トイレ、白いタイル、セラミックタイル、ベージュの壁、セラミックタイルの床、コンソール型シンク、珪岩の洗面台、マルチカラーの床、オープンシャワー、グレーの洗面カウンター、ニッチ、洗面台2つ、フローティング洗面台、折り上げ天井) の写真

ロンドンにある中くらいなコンテンポラリースタイルのおしゃれなマスターバスルーム (フラットパネル扉のキャビネット、黄色いキャビネット、オープン型シャワー、グレーのタイル、グレーの壁、磁器タイルの床、コンソール型シンク、珪岩の洗面台、グレーの床、オープンシャワー、グレーの洗面カウンター) の写真
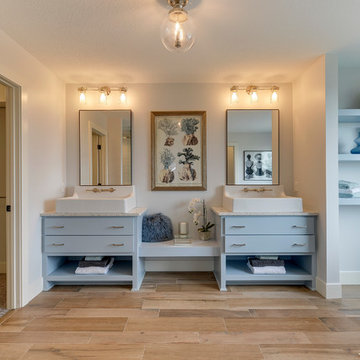
Farmhouse Master Bath with floating shelves, custom cabinetry, claw-foot tub, and wood tiles.
ミネアポリスにあるお手頃価格の中くらいなカントリー風のおしゃれなマスターバスルーム (フラットパネル扉のキャビネット、青いキャビネット、猫足バスタブ、分離型トイレ、グレーの壁、セラミックタイルの床、コンソール型シンク、大理石の洗面台、ベージュの床、グレーの洗面カウンター) の写真
ミネアポリスにあるお手頃価格の中くらいなカントリー風のおしゃれなマスターバスルーム (フラットパネル扉のキャビネット、青いキャビネット、猫足バスタブ、分離型トイレ、グレーの壁、セラミックタイルの床、コンソール型シンク、大理石の洗面台、ベージュの床、グレーの洗面カウンター) の写真
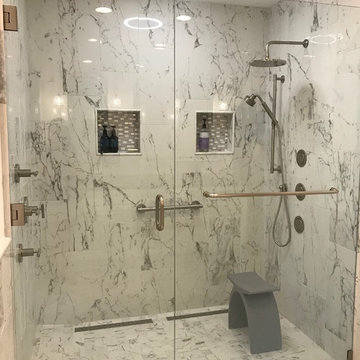
Avi Moyal
アトランタにある高級な広いコンテンポラリースタイルのおしゃれなマスターバスルーム (シェーカースタイル扉のキャビネット、白いキャビネット、置き型浴槽、ダブルシャワー、一体型トイレ 、モノトーンのタイル、モザイクタイル、白い壁、大理石の床、コンソール型シンク、クオーツストーンの洗面台、白い床、開き戸のシャワー、グレーの洗面カウンター) の写真
アトランタにある高級な広いコンテンポラリースタイルのおしゃれなマスターバスルーム (シェーカースタイル扉のキャビネット、白いキャビネット、置き型浴槽、ダブルシャワー、一体型トイレ 、モノトーンのタイル、モザイクタイル、白い壁、大理石の床、コンソール型シンク、クオーツストーンの洗面台、白い床、開き戸のシャワー、グレーの洗面カウンター) の写真
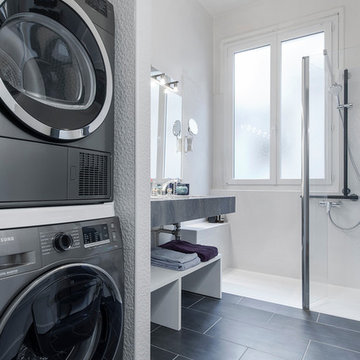
coffrage pour poser les produits
パリにある中くらいな北欧スタイルのおしゃれなマスターバスルーム (バリアフリー、白いタイル、白い壁、コンソール型シンク、グレーの床、開き戸のシャワー、グレーの洗面カウンター、オープンシェルフ、グレーのキャビネット) の写真
パリにある中くらいな北欧スタイルのおしゃれなマスターバスルーム (バリアフリー、白いタイル、白い壁、コンソール型シンク、グレーの床、開き戸のシャワー、グレーの洗面カウンター、オープンシェルフ、グレーのキャビネット) の写真

Jongonga contractors is a luxury home builder specializing in new home construction and custom homes in the Greater Seattle area including Nairobi ,Mombasa ,Kisumu and other counties in Kenya . While Jongonga is in the business of building luxury homes, our purpose is providing care through service. We dedicate our efforts not just to designing and building dream homes for families but also to connecting with others. Through our work and our involvement, we take care of our community: customers and their families, partners, subcontractors, employees and neighbors. As a team, we have the resolve to work tirelessly; doing what is right because we believe in the transformational power of service. For inquiries #property call us on 0711796374 / 0763374796 visit our website https://www.jongongacontractors.co.ke #construction #business #luxury #family #home #work #building #contractors #hospitality #kenya #propertymanagement
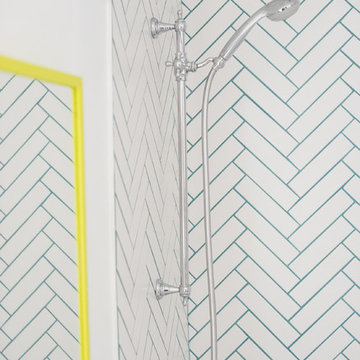
Caitlin Mogridge
ロンドンにある低価格の小さなエクレクティックスタイルのおしゃれなマスターバスルーム (家具調キャビネット、白いキャビネット、アルコーブ型浴槽、シャワー付き浴槽 、一体型トイレ 、白いタイル、セラミックタイル、白い壁、コンクリートの床、コンソール型シンク、タイルの洗面台、白い床、開き戸のシャワー、グレーの洗面カウンター) の写真
ロンドンにある低価格の小さなエクレクティックスタイルのおしゃれなマスターバスルーム (家具調キャビネット、白いキャビネット、アルコーブ型浴槽、シャワー付き浴槽 、一体型トイレ 、白いタイル、セラミックタイル、白い壁、コンクリートの床、コンソール型シンク、タイルの洗面台、白い床、開き戸のシャワー、グレーの洗面カウンター) の写真
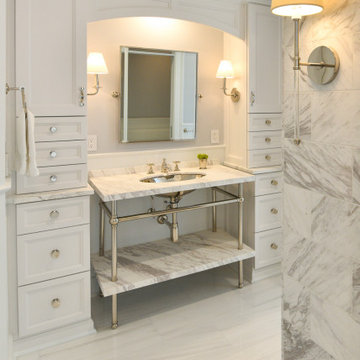
ワシントンD.C.にある広いトランジショナルスタイルのおしゃれなマスターバスルーム (グレーのタイル、磁器タイル、コンソール型シンク、ベージュの床、グレーの洗面カウンター、造り付け洗面台) の写真

ボストンにある高級な広いトラディショナルスタイルのおしゃれなマスターバスルーム (コンソール型シンク、グレーのキャビネット、アンダーマウント型浴槽、コーナー設置型シャワー、白いタイル、磁器タイル、グレーの壁、大理石の床、大理石の洗面台、グレーの床、開き戸のシャワー、グレーの洗面カウンター) の写真
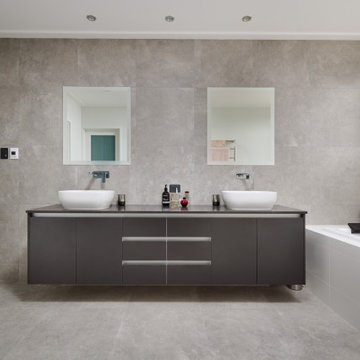
His and hers vanity basins on a floating shelf, a large bath for relaxing, an large open shower and separate toilet. This ensuite is luxurious
パースにある高級な広いモダンスタイルのおしゃれなマスターバスルーム (インセット扉のキャビネット、グレーのキャビネット、ドロップイン型浴槽、オープン型シャワー、一体型トイレ 、グレーのタイル、磁器タイル、グレーの壁、磁器タイルの床、コンソール型シンク、御影石の洗面台、グレーの床、オープンシャワー、グレーの洗面カウンター、トイレ室、洗面台2つ、フローティング洗面台) の写真
パースにある高級な広いモダンスタイルのおしゃれなマスターバスルーム (インセット扉のキャビネット、グレーのキャビネット、ドロップイン型浴槽、オープン型シャワー、一体型トイレ 、グレーのタイル、磁器タイル、グレーの壁、磁器タイルの床、コンソール型シンク、御影石の洗面台、グレーの床、オープンシャワー、グレーの洗面カウンター、トイレ室、洗面台2つ、フローティング洗面台) の写真

Internal - Bathroom
Beach House at Avoca Beach by Architecture Saville Isaacs
Project Summary
Architecture Saville Isaacs
https://www.architecturesavilleisaacs.com.au/
The core idea of people living and engaging with place is an underlying principle of our practice, given expression in the manner in which this home engages with the exterior, not in a general expansive nod to view, but in a varied and intimate manner.
The interpretation of experiencing life at the beach in all its forms has been manifested in tangible spaces and places through the design of pavilions, courtyards and outdoor rooms.
Architecture Saville Isaacs
https://www.architecturesavilleisaacs.com.au/
A progression of pavilions and courtyards are strung off a circulation spine/breezeway, from street to beach: entry/car court; grassed west courtyard (existing tree); games pavilion; sand+fire courtyard (=sheltered heart); living pavilion; operable verandah; beach.
The interiors reinforce architectural design principles and place-making, allowing every space to be utilised to its optimum. There is no differentiation between architecture and interiors: Interior becomes exterior, joinery becomes space modulator, materials become textural art brought to life by the sun.
Project Description
Architecture Saville Isaacs
https://www.architecturesavilleisaacs.com.au/
The core idea of people living and engaging with place is an underlying principle of our practice, given expression in the manner in which this home engages with the exterior, not in a general expansive nod to view, but in a varied and intimate manner.
The house is designed to maximise the spectacular Avoca beachfront location with a variety of indoor and outdoor rooms in which to experience different aspects of beachside living.
Client brief: home to accommodate a small family yet expandable to accommodate multiple guest configurations, varying levels of privacy, scale and interaction.
A home which responds to its environment both functionally and aesthetically, with a preference for raw, natural and robust materials. Maximise connection – visual and physical – to beach.
The response was a series of operable spaces relating in succession, maintaining focus/connection, to the beach.
The public spaces have been designed as series of indoor/outdoor pavilions. Courtyards treated as outdoor rooms, creating ambiguity and blurring the distinction between inside and out.
A progression of pavilions and courtyards are strung off circulation spine/breezeway, from street to beach: entry/car court; grassed west courtyard (existing tree); games pavilion; sand+fire courtyard (=sheltered heart); living pavilion; operable verandah; beach.
Verandah is final transition space to beach: enclosable in winter; completely open in summer.
This project seeks to demonstrates that focusing on the interrelationship with the surrounding environment, the volumetric quality and light enhanced sculpted open spaces, as well as the tactile quality of the materials, there is no need to showcase expensive finishes and create aesthetic gymnastics. The design avoids fashion and instead works with the timeless elements of materiality, space, volume and light, seeking to achieve a sense of calm, peace and tranquillity.
Architecture Saville Isaacs
https://www.architecturesavilleisaacs.com.au/
Focus is on the tactile quality of the materials: a consistent palette of concrete, raw recycled grey ironbark, steel and natural stone. Materials selections are raw, robust, low maintenance and recyclable.
Light, natural and artificial, is used to sculpt the space and accentuate textural qualities of materials.
Passive climatic design strategies (orientation, winter solar penetration, screening/shading, thermal mass and cross ventilation) result in stable indoor temperatures, requiring minimal use of heating and cooling.
Architecture Saville Isaacs
https://www.architecturesavilleisaacs.com.au/
Accommodation is naturally ventilated by eastern sea breezes, but sheltered from harsh afternoon winds.
Both bore and rainwater are harvested for reuse.
Low VOC and non-toxic materials and finishes, hydronic floor heating and ventilation ensure a healthy indoor environment.
Project was the outcome of extensive collaboration with client, specialist consultants (including coastal erosion) and the builder.
The interpretation of experiencing life by the sea in all its forms has been manifested in tangible spaces and places through the design of the pavilions, courtyards and outdoor rooms.
The interior design has been an extension of the architectural intent, reinforcing architectural design principles and place-making, allowing every space to be utilised to its optimum capacity.
There is no differentiation between architecture and interiors: Interior becomes exterior, joinery becomes space modulator, materials become textural art brought to life by the sun.
Architecture Saville Isaacs
https://www.architecturesavilleisaacs.com.au/
https://www.architecturesavilleisaacs.com.au/
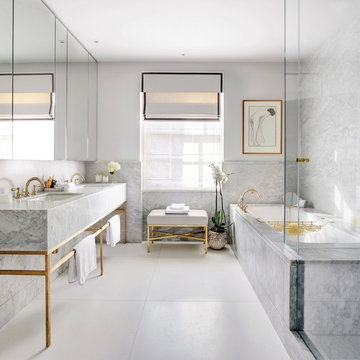
ロンドンにあるコンテンポラリースタイルのおしゃれなマスターバスルーム (フラットパネル扉のキャビネット、グレーのキャビネット、アンダーマウント型浴槽、グレーのタイル、白い壁、コンソール型シンク、白い床、グレーの洗面カウンター) の写真
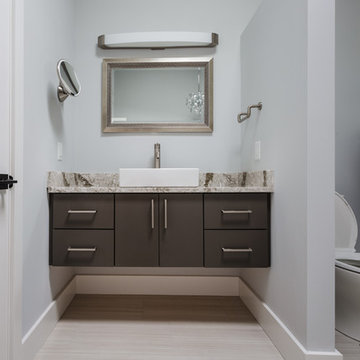
Photo Credits
Anthony Toribio
toribiophoto.com
他の地域にある高級な中くらいなモダンスタイルのおしゃれなマスターバスルーム (フラットパネル扉のキャビネット、グレーのキャビネット、置き型浴槽、コーナー設置型シャワー、一体型トイレ 、グレーのタイル、セラミックタイル、グレーの壁、セラミックタイルの床、コンソール型シンク、大理石の洗面台、ベージュの床、オープンシャワー、グレーの洗面カウンター) の写真
他の地域にある高級な中くらいなモダンスタイルのおしゃれなマスターバスルーム (フラットパネル扉のキャビネット、グレーのキャビネット、置き型浴槽、コーナー設置型シャワー、一体型トイレ 、グレーのタイル、セラミックタイル、グレーの壁、セラミックタイルの床、コンソール型シンク、大理石の洗面台、ベージュの床、オープンシャワー、グレーの洗面カウンター) の写真
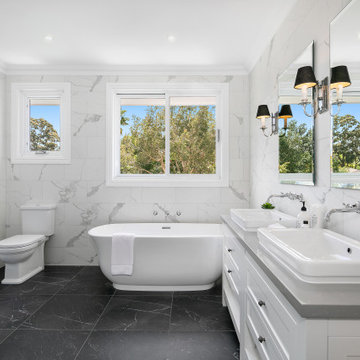
シドニーにある広いビーチスタイルのおしゃれなマスターバスルーム (シェーカースタイル扉のキャビネット、白いキャビネット、白いタイル、大理石タイル、白い壁、大理石の床、コンソール型シンク、黒い床、グレーの洗面カウンター、置き型浴槽、分離型トイレ、洗面台2つ、独立型洗面台) の写真
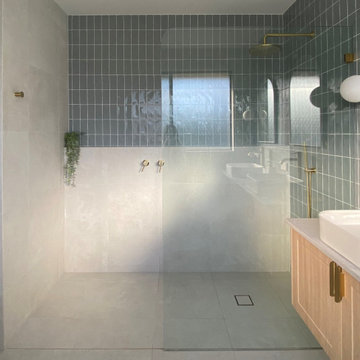
transforming an aged bathroom to a modern spacious bathroom.
お手頃価格の広いモダンスタイルのおしゃれなマスターバスルーム (シェーカースタイル扉のキャビネット、淡色木目調キャビネット、置き型浴槽、オープン型シャワー、一体型トイレ 、白いタイル、モザイクタイル、グレーの壁、セメントタイルの床、コンソール型シンク、コンクリートの洗面台、オープンシャワー、グレーの洗面カウンター、洗面台2つ、フローティング洗面台) の写真
お手頃価格の広いモダンスタイルのおしゃれなマスターバスルーム (シェーカースタイル扉のキャビネット、淡色木目調キャビネット、置き型浴槽、オープン型シャワー、一体型トイレ 、白いタイル、モザイクタイル、グレーの壁、セメントタイルの床、コンソール型シンク、コンクリートの洗面台、オープンシャワー、グレーの洗面カウンター、洗面台2つ、フローティング洗面台) の写真
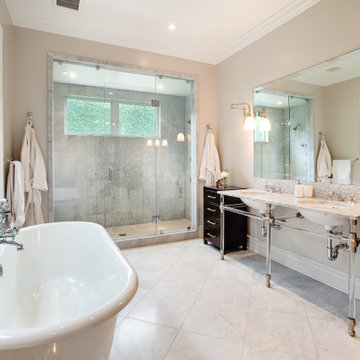
ロサンゼルスにある広いトランジショナルスタイルのおしゃれなマスターバスルーム (置き型浴槽、アルコーブ型シャワー、グレーの壁、コンソール型シンク、グレーの床、開き戸のシャワー、グレーの洗面カウンター、洗面台2つ、造り付け洗面台) の写真
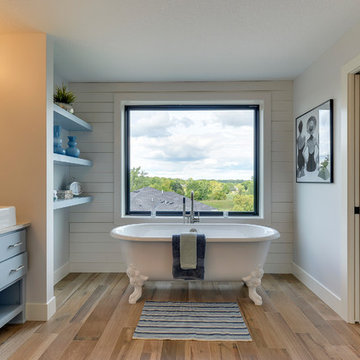
Farmhouse Master Bath with floating shelves, custom cabinetry, claw-foot tub, and wood tiles.
ミネアポリスにあるお手頃価格の中くらいなカントリー風のおしゃれなマスターバスルーム (フラットパネル扉のキャビネット、青いキャビネット、猫足バスタブ、分離型トイレ、グレーの壁、セラミックタイルの床、コンソール型シンク、大理石の洗面台、ベージュの床、グレーの洗面カウンター) の写真
ミネアポリスにあるお手頃価格の中くらいなカントリー風のおしゃれなマスターバスルーム (フラットパネル扉のキャビネット、青いキャビネット、猫足バスタブ、分離型トイレ、グレーの壁、セラミックタイルの床、コンソール型シンク、大理石の洗面台、ベージュの床、グレーの洗面カウンター) の写真
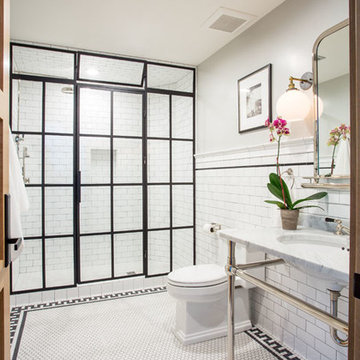
Scott Zimmerman
ソルトレイクシティにある中くらいなトラディショナルスタイルのおしゃれなマスターバスルーム (アルコーブ型シャワー、分離型トイレ、白いタイル、サブウェイタイル、グレーの壁、磁器タイルの床、コンソール型シンク、大理石の洗面台、白い床、開き戸のシャワー、グレーの洗面カウンター) の写真
ソルトレイクシティにある中くらいなトラディショナルスタイルのおしゃれなマスターバスルーム (アルコーブ型シャワー、分離型トイレ、白いタイル、サブウェイタイル、グレーの壁、磁器タイルの床、コンソール型シンク、大理石の洗面台、白い床、開き戸のシャワー、グレーの洗面カウンター) の写真
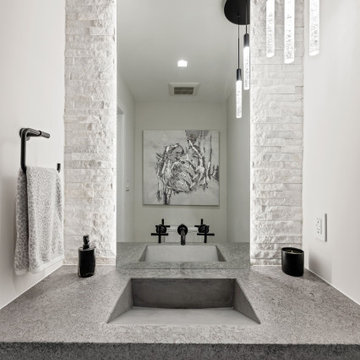
ワシントンD.C.にある高級な広いモダンスタイルのおしゃれなマスターバスルーム (オープンシェルフ、置き型浴槽、コーナー設置型シャワー、白いタイル、石スラブタイル、白い壁、セラミックタイルの床、コンソール型シンク、御影石の洗面台、白い床、開き戸のシャワー、グレーの洗面カウンター、洗面台1つ、造り付け洗面台) の写真
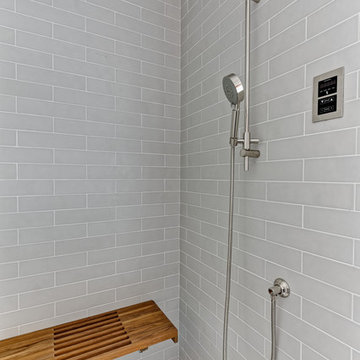
ニューヨークにある高級な中くらいなトランジショナルスタイルのおしゃれなマスターバスルーム (フラットパネル扉のキャビネット、白いキャビネット、置き型浴槽、アルコーブ型シャワー、分離型トイレ、ベージュのタイル、セラミックタイル、ベージュの壁、セラミックタイルの床、コンソール型シンク、大理石の洗面台、ベージュの床、オープンシャワー、グレーの洗面カウンター) の写真
マスターバスルーム・バスルーム (グレーの洗面カウンター、コンソール型シンク) の写真
1