浴室・バスルーム (グレーの洗面カウンター、赤い洗面カウンター、白い洗面カウンター、赤いタイル) の写真
絞り込み:
資材コスト
並び替え:今日の人気順
写真 1〜20 枚目(全 200 枚)
1/5

パリにあるお手頃価格の中くらいなミッドセンチュリースタイルのおしゃれなマスターバスルーム (フラットパネル扉のキャビネット、白いキャビネット、アンダーマウント型浴槽、シャワー付き浴槽 、壁掛け式トイレ、オレンジのタイル、赤いタイル、セラミックタイル、オレンジの壁、淡色無垢フローリング、オーバーカウンターシンク、マルチカラーの床、白い洗面カウンター、洗面台1つ、フローティング洗面台、開き戸のシャワー) の写真

a corner tub-shower provides for flexibility in use, with a custom two-sided enclosure opens the space to the colorful material palette of coral color tile, plywood, and matte laminate surfaces
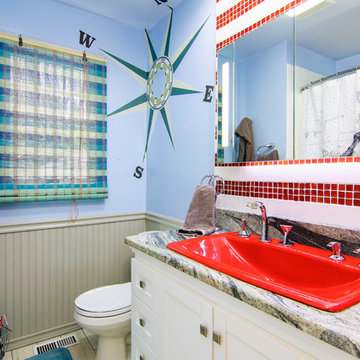
Chris Zimmer Photography
ボルチモアにある中くらいなビーチスタイルのおしゃれな浴室 (白いキャビネット、シャワー付き浴槽 、一体型トイレ 、青い壁、セラミックタイルの床、オーバーカウンターシンク、ベージュの床、シャワーカーテン、シェーカースタイル扉のキャビネット、ドロップイン型浴槽、赤いタイル、ガラスタイル、グレーの洗面カウンター) の写真
ボルチモアにある中くらいなビーチスタイルのおしゃれな浴室 (白いキャビネット、シャワー付き浴槽 、一体型トイレ 、青い壁、セラミックタイルの床、オーバーカウンターシンク、ベージュの床、シャワーカーテン、シェーカースタイル扉のキャビネット、ドロップイン型浴槽、赤いタイル、ガラスタイル、グレーの洗面カウンター) の写真

他の地域にあるお手頃価格の小さなコンテンポラリースタイルのおしゃれな浴室 (ベッセル式洗面器、一体型トイレ 、赤いタイル、セラミックタイル、フラットパネル扉のキャビネット、白いキャビネット、赤い壁、セラミックタイルの床、茶色い床、白い洗面カウンター) の写真

Progetto architettonico e Direzione lavori: arch. Valeria Federica Sangalli Gariboldi
General Contractor: ECO srl
Impresa edile: FR di Francesco Ristagno
Impianti elettrici: 3Wire
Impianti meccanici: ECO srl
Interior Artist: Paola Buccafusca
Fotografie: Federica Antonelli
Arredamento: Cavallini Linea C

シカゴにある高級な中くらいなトランジショナルスタイルのおしゃれなマスターバスルーム (シェーカースタイル扉のキャビネット、白いキャビネット、アルコーブ型浴槽、アルコーブ型シャワー、一体型トイレ 、赤いタイル、サブウェイタイル、青い壁、磁器タイルの床、アンダーカウンター洗面器、クオーツストーンの洗面台、グレーの床、シャワーカーテン、白い洗面カウンター、ニッチ、洗面台1つ、造り付け洗面台) の写真
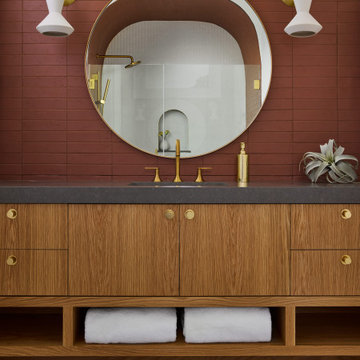
シカゴにある中くらいなモダンスタイルのおしゃれな子供用バスルーム (フラットパネル扉のキャビネット、淡色木目調キャビネット、アルコーブ型シャワー、赤いタイル、テラコッタタイル、クオーツストーンの洗面台、開き戸のシャワー、グレーの洗面カウンター、洗面台1つ、フローティング洗面台) の写真
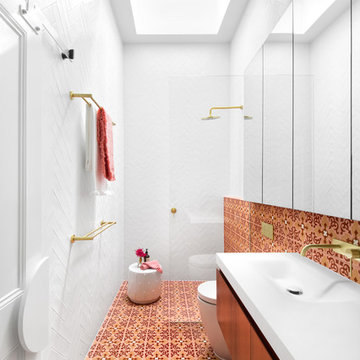
メルボルンにある北欧スタイルのおしゃれなバスルーム (浴槽なし) (フラットパネル扉のキャビネット、中間色木目調キャビネット、バリアフリー、オレンジのタイル、赤いタイル、白いタイル、一体型シンク、マルチカラーの床、オープンシャワー、白い洗面カウンター) の写真

Smart Apartment B2 sviluppato all’interno della “Corte del Tiglio”, un progetto residenziale composto da 5 unità abitative, ciascuna dotata di giardino privato e vetrate a tutta altezza e ciascuna studiata con un proprio scenario cromatico. Le tonalità del B2 nascono dal contrasto tra il caldo e il freddo. Il rosso etrusco estremamente caldo del living viene “raffreddato” dal celeste chiarissimo di alcuni elementi. Ad unire e bilanciare il tutto interviene la sinuosità delle linee.
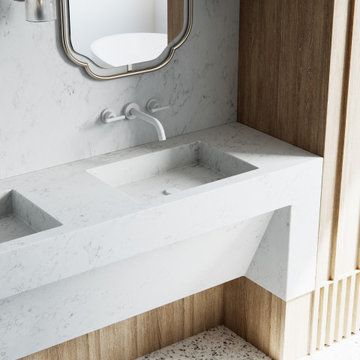
In the master ensuite, a playful interplay of form, textures, and colours comes together harmoniously, creating a space that is both dynamic and balanced.
Every element in this design contributes to a thoughtful composition. The result is an inviting and captivating retreat where aesthetics and functionality seamlessly coexist.
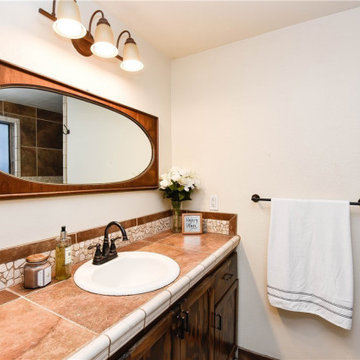
BEFORE PICTURES
シアトルにあるお手頃価格の小さなトラディショナルスタイルのおしゃれなマスターバスルーム (磁器タイル、白い壁、磁器タイルの床、オープンシャワー、家具調キャビネット、濃色木目調キャビネット、コーナー設置型シャワー、分離型トイレ、赤いタイル、オーバーカウンターシンク、タイルの洗面台、赤い床、赤い洗面カウンター、洗面台1つ、造り付け洗面台) の写真
シアトルにあるお手頃価格の小さなトラディショナルスタイルのおしゃれなマスターバスルーム (磁器タイル、白い壁、磁器タイルの床、オープンシャワー、家具調キャビネット、濃色木目調キャビネット、コーナー設置型シャワー、分離型トイレ、赤いタイル、オーバーカウンターシンク、タイルの洗面台、赤い床、赤い洗面カウンター、洗面台1つ、造り付け洗面台) の写真
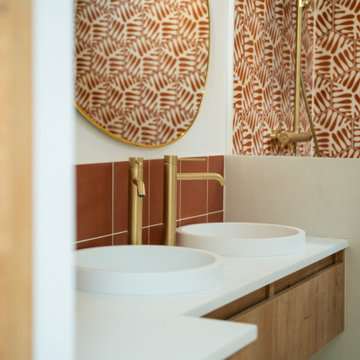
crédit photo: @larochelleilederesothebys
他の地域にある小さな北欧スタイルのおしゃれな浴室 (インセット扉のキャビネット、淡色木目調キャビネット、バリアフリー、赤いタイル、白い壁、アンダーカウンター洗面器、白い洗面カウンター、洗面台2つ、フローティング洗面台) の写真
他の地域にある小さな北欧スタイルのおしゃれな浴室 (インセット扉のキャビネット、淡色木目調キャビネット、バリアフリー、赤いタイル、白い壁、アンダーカウンター洗面器、白い洗面カウンター、洗面台2つ、フローティング洗面台) の写真
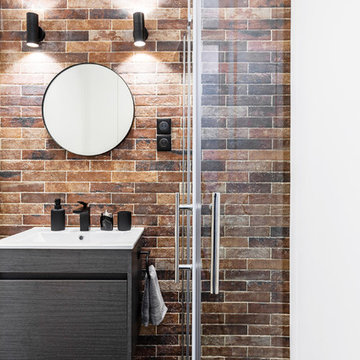
Une jolie salle d'eau avec beaucoup de rangement: coin meuble vasque avec son miroir et ses appliques, coin douche en angle à l'italienne avec ses portes pliantes, son grand placard buanderie, et ses wc suspendus avec placards.
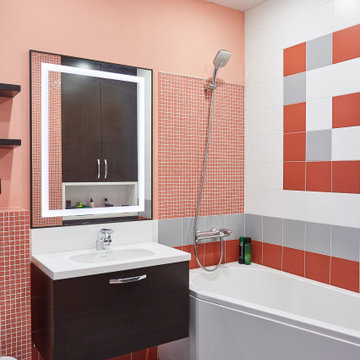
Мебель для ванной выполнена на заказ. Компактный размер ванной комнаты продиктовал определенные размеры мебели. Тумба четко вписана в расстояние между ванной и инсталляцией.
Фасады тумбы выполнены из МДФ покрытого пленкой.
Столешница из искусственного камня с подклеенной снизу раковиной.

ロンドンにあるコンテンポラリースタイルのおしゃれな浴室 (フラットパネル扉のキャビネット、濃色木目調キャビネット、置き型浴槽、赤いタイル、グレーの壁、ベッセル式洗面器、グレーの床、グレーの洗面カウンター、洗面台2つ、フローティング洗面台) の写真
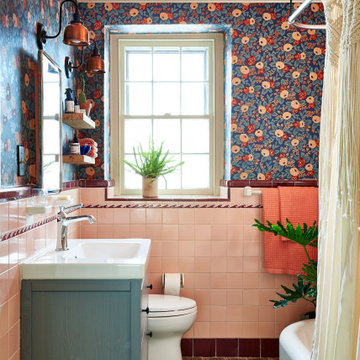
フィラデルフィアにあるお手頃価格の小さなエクレクティックスタイルのおしゃれな子供用バスルーム (グレーのキャビネット、コーナー型浴槽、セラミックタイル、木目調タイルの床、コンソール型シンク、人工大理石カウンター、茶色い床、シャワーカーテン、白い洗面カウンター、洗面台1つ、独立型洗面台、ピンクのタイル、赤いタイル、オレンジの壁) の写真
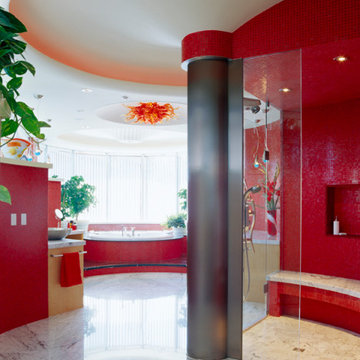
トロントにあるラグジュアリーな巨大なモダンスタイルのおしゃれなマスターバスルーム (フラットパネル扉のキャビネット、淡色木目調キャビネット、ドロップイン型浴槽、バリアフリー、一体型トイレ 、赤いタイル、ガラスタイル、赤い壁、大理石の床、ベッセル式洗面器、大理石の洗面台、白い床、開き戸のシャワー、白い洗面カウンター) の写真
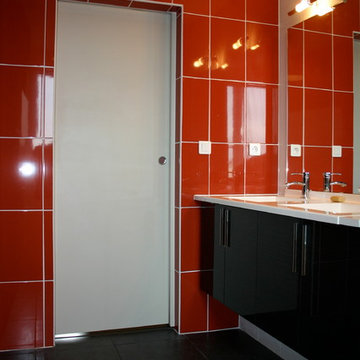
©Malow
レンヌにある中くらいなモダンスタイルのおしゃれなマスターバスルーム (インセット扉のキャビネット、黒いキャビネット、アンダーマウント型浴槽、シャワー付き浴槽 、分離型トイレ、赤いタイル、セラミックタイル、白い壁、セラミックタイルの床、コンソール型シンク、黒い床、開き戸のシャワー、白い洗面カウンター) の写真
レンヌにある中くらいなモダンスタイルのおしゃれなマスターバスルーム (インセット扉のキャビネット、黒いキャビネット、アンダーマウント型浴槽、シャワー付き浴槽 、分離型トイレ、赤いタイル、セラミックタイル、白い壁、セラミックタイルの床、コンソール型シンク、黒い床、開き戸のシャワー、白い洗面カウンター) の写真
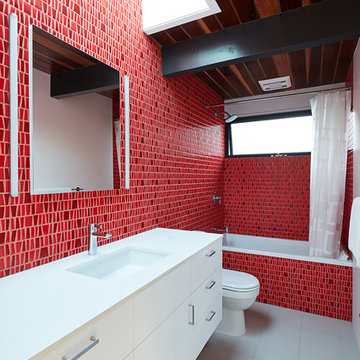
Klopf Architecture completely remodeled this once dark Eichler house in Palo Alto creating a more open, bright and functional family home. The reconfigured great room with new full height windows and sliding glass doors blends the indoors with the newly landscaped patio and seating areas outside. The former galley kitchen was relocated and was opened up to have clear sight lines through the great room and out to the patios and yard, including a large island and a beautiful walnut bar countertop with seating. An integrated small front addition was added allowing for a more spacious master bath and hall bath layouts. With the removal of the old brick fireplace, larger sliding glass doors and multiple skylights now flood the home with natural light.
The goals were to work within the Eichler style while creating a more open, indoor-outdoor flow and functional spaces, as well as a more efficient building envelope including a well insulated roof, providing solutions that many Eichler homeowners appreciate. The original entryway lacked unique details; the clients desired a more gracious front approach. The historic Eichler color palette was used to create a modern updated front facade.
Durable grey porcelain floor tiles unify the entire home, creating a continuous flow. They, along with white walls, provide a backdrop for the unique elements and materials to stand on their own, such as the brightly colored mosaic tiles, the walnut bar and furniture, and stained ceiling boards. A secondary living space was extended out to the patio with the addition of a bench and additional seating.
This Single family Eichler 4 bedroom 2 bath remodel is located in the heart of the Silicon Valley.
Klopf Architecture Project Team: John Klopf, Klara Kevane, and Ethan Taylor
Contractor: Coast to Coast Construction
Landscape Contractor: Discelli
Structural Engineer: Brian Dotson Consulting Engineer
Photography ©2018 Mariko Reed
Location: Palo Alto, CA
Year completed: 2017
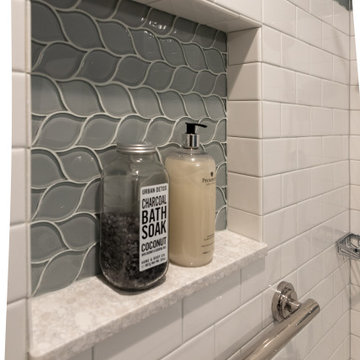
シカゴにある高級な中くらいなトランジショナルスタイルのおしゃれなマスターバスルーム (シェーカースタイル扉のキャビネット、白いキャビネット、アルコーブ型浴槽、アルコーブ型シャワー、一体型トイレ 、赤いタイル、サブウェイタイル、青い壁、磁器タイルの床、アンダーカウンター洗面器、クオーツストーンの洗面台、グレーの床、シャワーカーテン、白い洗面カウンター、ニッチ、洗面台1つ、造り付け洗面台) の写真
浴室・バスルーム (グレーの洗面カウンター、赤い洗面カウンター、白い洗面カウンター、赤いタイル) の写真
1