木目調の浴室・バスルーム (グレーの洗面カウンター、マルチカラーの洗面カウンター、ベージュの壁) の写真
絞り込み:
資材コスト
並び替え:今日の人気順
写真 1〜20 枚目(全 45 枚)
1/5

オレンジカウンティにあるトランジショナルスタイルのおしゃれなマスターバスルーム (茶色いキャビネット、置き型浴槽、洗い場付きシャワー、ベージュの壁、大理石の床、アンダーカウンター洗面器、大理石の洗面台、マルチカラーの床、開き戸のシャワー、マルチカラーの洗面カウンター、洗面台2つ、造り付け洗面台、落し込みパネル扉のキャビネット) の写真

A fun and colorful bathroom with plenty of space. The blue stained vanity shows the variation in color as the wood grain pattern peeks through. Marble countertop with soft and subtle veining combined with textured glass sconces wrapped in metal is the right balance of soft and rustic.

A lighter, brighter space with amenities such as a dual vanity, walk-in shower, and heated floor and towel bar. One of the standout features of this project is the custom cabinets by Crystal Cabinets. The towers along the vanity offer practical drawer storage and electrical outlets, yet have the look and appeal of fine furniture. The finish in the fixtures is called "English Bronze" made by Rohl via Ferguson.

Pasadena, CA - Complete Bathroom Addition to an Existing House
For this Master Bathroom Addition to an Existing Home, we first framed out the home extension, and established a water line for Bathroom. Following the framing process, we then installed the drywall, insulation, windows and rough plumbing and rough electrical.
After the room had been established, we then installed all of the tile; shower enclosure, backsplash and flooring.
Upon the finishing of the tile installation, we then installed all of the sliding barn door, all fixtures, vanity, toilet, lighting and all other needed requirements per the Bathroom Addition.

The Tranquility Residence is a mid-century modern home perched amongst the trees in the hills of Suffern, New York. After the homeowners purchased the home in the Spring of 2021, they engaged TEROTTI to reimagine the primary and tertiary bathrooms. The peaceful and subtle material textures of the primary bathroom are rich with depth and balance, providing a calming and tranquil space for daily routines. The terra cotta floor tile in the tertiary bathroom is a nod to the history of the home while the shower walls provide a refined yet playful texture to the room.
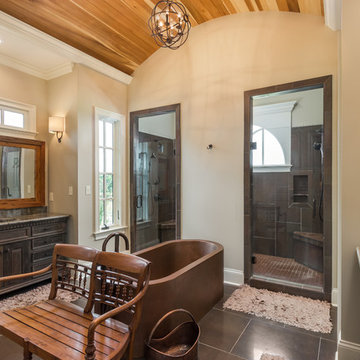
他の地域にあるラスティックスタイルのおしゃれなマスターバスルーム (アンダーカウンター洗面器、濃色木目調キャビネット、置き型浴槽、アルコーブ型シャワー、グレーのタイル、ベージュの壁、グレーの洗面カウンター、レイズドパネル扉のキャビネット) の写真

他の地域にある高級な広いラスティックスタイルのおしゃれなマスターバスルーム (落し込みパネル扉のキャビネット、濃色木目調キャビネット、猫足バスタブ、アルコーブ型シャワー、グレーのタイル、磁器タイル、ベージュの壁、スレートの床、アンダーカウンター洗面器、御影石の洗面台、茶色い床、開き戸のシャワー、グレーの洗面カウンター) の写真
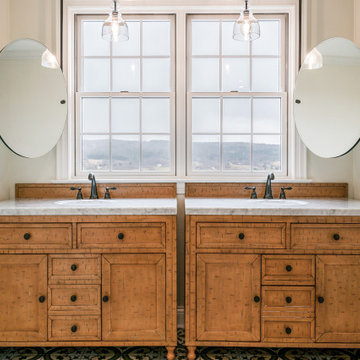
ニューヨークにある広いトランジショナルスタイルのおしゃれなマスターバスルーム (中間色木目調キャビネット、ベージュの壁、アンダーカウンター洗面器、マルチカラーの床、グレーの洗面カウンター、洗面台2つ、独立型洗面台、シェーカースタイル扉のキャビネット) の写真
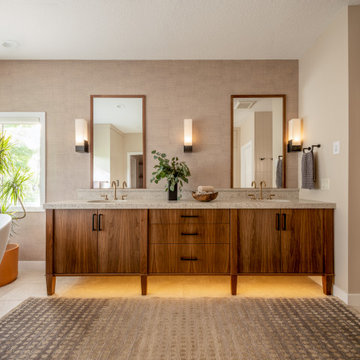
This prairie home tucked in the woods strikes a harmonious balance between modern efficiency and welcoming warmth.
The master bath is adorned with captivating dark walnut tones and mesmerizing backlighting. A unique curved bathtub takes center stage, positioned to offer a tranquil view of the quiet woods outside, creating a space that encourages relaxation and rejuvenation.
---
Project designed by Minneapolis interior design studio LiLu Interiors. They serve the Minneapolis-St. Paul area, including Wayzata, Edina, and Rochester, and they travel to the far-flung destinations where their upscale clientele owns second homes.
For more about LiLu Interiors, see here: https://www.liluinteriors.com/
To learn more about this project, see here:
https://www.liluinteriors.com/portfolio-items/north-oaks-prairie-home-interior-design/

Concrete counters with integrated wave sink. Kohler Karbon faucets. Heath Ceramics tile. Sauna. American Clay walls. Exposed cypress timber beam ceiling. Victoria & Albert tub. Inlaid FSC Ipe floors. LEED Platinum home. Photos by Matt McCorteney.
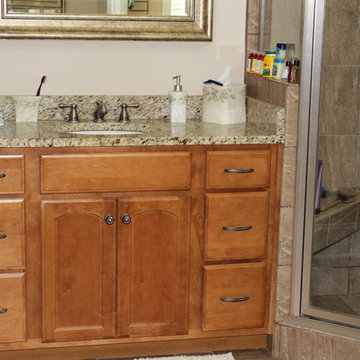
The master bath has dual vanities, a lovely tiles shower and a soaking tub.
アトランタにある広いトラディショナルスタイルのおしゃれなマスターバスルーム (落し込みパネル扉のキャビネット、中間色木目調キャビネット、コーナー設置型シャワー、分離型トイレ、ベージュのタイル、トラバーチンタイル、ベージュの壁、トラバーチンの床、アンダーカウンター洗面器、御影石の洗面台、ベージュの床、開き戸のシャワー、マルチカラーの洗面カウンター) の写真
アトランタにある広いトラディショナルスタイルのおしゃれなマスターバスルーム (落し込みパネル扉のキャビネット、中間色木目調キャビネット、コーナー設置型シャワー、分離型トイレ、ベージュのタイル、トラバーチンタイル、ベージュの壁、トラバーチンの床、アンダーカウンター洗面器、御影石の洗面台、ベージュの床、開き戸のシャワー、マルチカラーの洗面カウンター) の写真
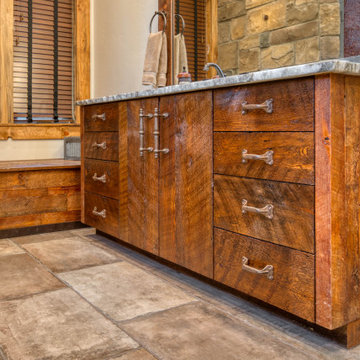
Master Bathroom cabinetry and Storage Bench in Barnwood
他の地域にあるラグジュアリーな広いトラディショナルスタイルのおしゃれなマスターバスルーム (フラットパネル扉のキャビネット、茶色いキャビネット、ダブルシャワー、一体型トイレ 、マルチカラーのタイル、石スラブタイル、ベージュの壁、スレートの床、アンダーカウンター洗面器、御影石の洗面台、ベージュの床、開き戸のシャワー、グレーの洗面カウンター、トイレ室、洗面台1つ、造り付け洗面台、三角天井) の写真
他の地域にあるラグジュアリーな広いトラディショナルスタイルのおしゃれなマスターバスルーム (フラットパネル扉のキャビネット、茶色いキャビネット、ダブルシャワー、一体型トイレ 、マルチカラーのタイル、石スラブタイル、ベージュの壁、スレートの床、アンダーカウンター洗面器、御影石の洗面台、ベージュの床、開き戸のシャワー、グレーの洗面カウンター、トイレ室、洗面台1つ、造り付け洗面台、三角天井) の写真
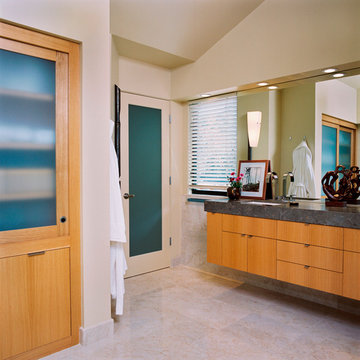
サンフランシスコにある高級な中くらいなトランジショナルスタイルのおしゃれなマスターバスルーム (フラットパネル扉のキャビネット、オレンジのキャビネット、アンダーマウント型浴槽、バリアフリー、壁掛け式トイレ、ベージュのタイル、大理石タイル、ベージュの壁、大理石の床、アンダーカウンター洗面器、ライムストーンの洗面台、ベージュの床、オープンシャワー、グレーの洗面カウンター、洗面台2つ、フローティング洗面台、全タイプの天井の仕上げ、全タイプの壁の仕上げ、ベージュの天井) の写真
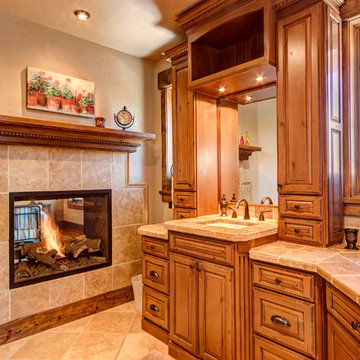
デンバーにある広いラスティックスタイルのおしゃれなマスターバスルーム (ルーバー扉のキャビネット、濃色木目調キャビネット、ドロップイン型浴槽、アルコーブ型シャワー、ベージュのタイル、ライムストーンタイル、ライムストーンの床、アンダーカウンター洗面器、ライムストーンの洗面台、マルチカラーの床、開き戸のシャワー、マルチカラーの洗面カウンター、ベージュの壁) の写真
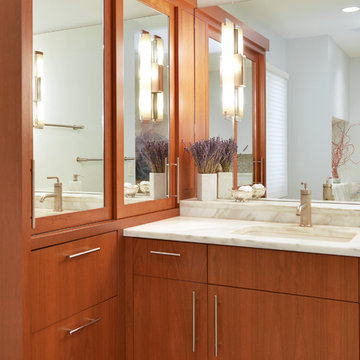
Master Bath, spa retreat
photography by Brian Fussell Rangeline Photography
ミルウォーキーにある巨大なコンテンポラリースタイルのおしゃれなマスターバスルーム (フラットパネル扉のキャビネット、茶色いキャビネット、コーナー型浴槽、アルコーブ型シャワー、ベージュの壁、一体型シンク、ベージュの床、開き戸のシャワー、マルチカラーの洗面カウンター) の写真
ミルウォーキーにある巨大なコンテンポラリースタイルのおしゃれなマスターバスルーム (フラットパネル扉のキャビネット、茶色いキャビネット、コーナー型浴槽、アルコーブ型シャワー、ベージュの壁、一体型シンク、ベージュの床、開き戸のシャワー、マルチカラーの洗面カウンター) の写真
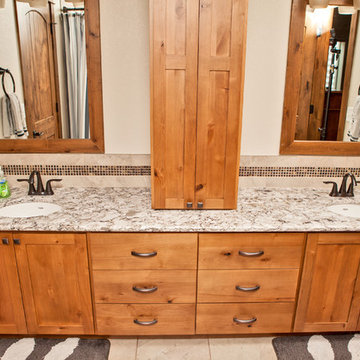
デンバーにある中くらいなコンテンポラリースタイルのおしゃれな浴室 (シェーカースタイル扉のキャビネット、中間色木目調キャビネット、ベージュの壁、アンダーカウンター洗面器、御影石の洗面台、ベージュの床、マルチカラーの洗面カウンター) の写真
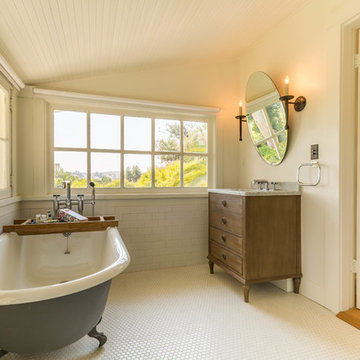
ロサンゼルスにあるカントリー風のおしゃれな浴室 (中間色木目調キャビネット、猫足バスタブ、ベージュのタイル、ベージュの壁、モザイクタイル、アンダーカウンター洗面器、ベージュの床、グレーの洗面カウンター、フラットパネル扉のキャビネット) の写真
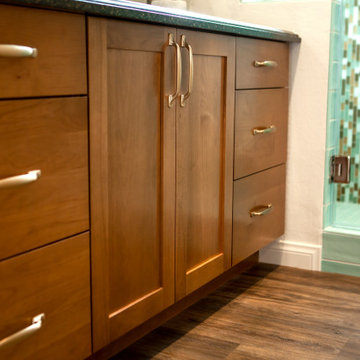
We finish off our remodel with a beautiful, all new master bathroom. Making more room inside the shower meant rebuilding a wall, but in doing so, we created a 36” open space within the glass enclosure. Finishing the shower walls with elongated subway tiles in teal, and a few white tiles for accent pieces. A vertical glass mosaic accent piece decorates the space nicely. This shower has all the bells and whistles. Three grab bars, a shower seat made of the same Cambria slab as the countertops, a 3 bay shower niche on the back wall, and a single shower niche near the multi-function, adjustable hand shower head. The flooring of the shower is a safe, 2x2 anti-slip flooring for safety and décor. The cabinets in the space are a custom made, rare upper cabinet and lower cabinet combo. Again, real Alder wood cabinets, these however are stained in a cinnamon color, with shaker doors and slab drawers. Continuing with the eclectic feel, we have brushed gold handles, and a polished nickel Moen faucet. Finishing the space with a custom made mirror atop the same glass mosaic that is in the brand new shower.
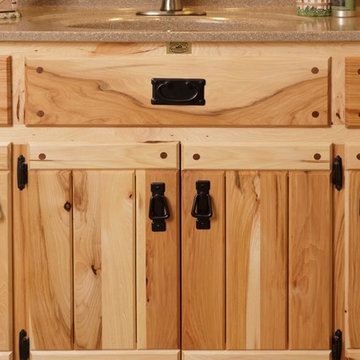
Rustic bathroom vanity
他の地域にある中くらいなラスティックスタイルのおしゃれなバスルーム (浴槽なし) (落し込みパネル扉のキャビネット、淡色木目調キャビネット、ベージュの壁、一体型シンク、人工大理石カウンター、ベージュの床、グレーの洗面カウンター) の写真
他の地域にある中くらいなラスティックスタイルのおしゃれなバスルーム (浴槽なし) (落し込みパネル扉のキャビネット、淡色木目調キャビネット、ベージュの壁、一体型シンク、人工大理石カウンター、ベージュの床、グレーの洗面カウンター) の写真
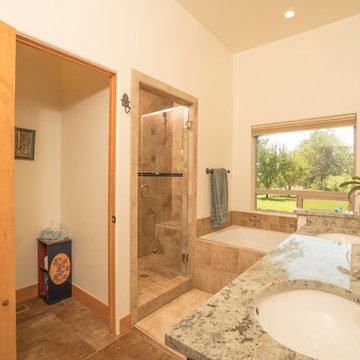
Custom mosaic tiles intermittently dispersed add character to both the steam shower and the soaking tub.
他の地域にある高級な中くらいなサンタフェスタイルのおしゃれなマスターバスルーム (アルコーブ型浴槽、洗い場付きシャワー、マルチカラーのタイル、セラミックタイル、ベージュの壁、セラミックタイルの床、アンダーカウンター洗面器、御影石の洗面台、ベージュの床、開き戸のシャワー、マルチカラーの洗面カウンター、レイズドパネル扉のキャビネット、中間色木目調キャビネット、一体型トイレ 、トイレ室、洗面台2つ、造り付け洗面台) の写真
他の地域にある高級な中くらいなサンタフェスタイルのおしゃれなマスターバスルーム (アルコーブ型浴槽、洗い場付きシャワー、マルチカラーのタイル、セラミックタイル、ベージュの壁、セラミックタイルの床、アンダーカウンター洗面器、御影石の洗面台、ベージュの床、開き戸のシャワー、マルチカラーの洗面カウンター、レイズドパネル扉のキャビネット、中間色木目調キャビネット、一体型トイレ 、トイレ室、洗面台2つ、造り付け洗面台) の写真
木目調の浴室・バスルーム (グレーの洗面カウンター、マルチカラーの洗面カウンター、ベージュの壁) の写真
1