浴室・バスルーム (ブラウンの洗面カウンター、オレンジの壁、ピンクの壁、紫の壁) の写真
絞り込み:
資材コスト
並び替え:今日の人気順
写真 1〜20 枚目(全 160 枚)
1/5
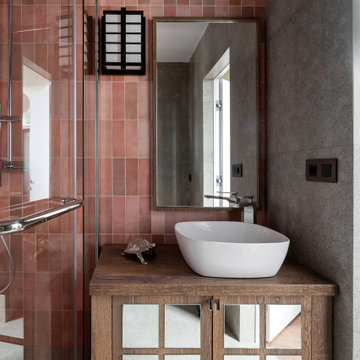
Ванная комната в квартире, небольшая, но вместительная. Выполнена в восточной стилистике, также как и остальные зоны квартиры.
Красивое ньюансное сочетание серого и розового создает уникальную гармонию, а детали выполненные из темного дерева дополняют ее.
Обилие зеркальных поверхностей помогает визуально расширить габариты комнаты.

シドニーにあるお手頃価格の中くらいな北欧スタイルのおしゃれなマスターバスルーム (中間色木目調キャビネット、置き型浴槽、オープン型シャワー、分離型トイレ、ピンクのタイル、セラミックタイル、ピンクの壁、テラゾーの床、壁付け型シンク、木製洗面台、マルチカラーの床、オープンシャワー、ブラウンの洗面カウンター、洗面台1つ、フローティング洗面台) の写真
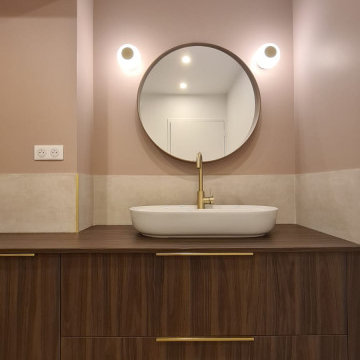
ボルドーにあるお手頃価格の中くらいなコンテンポラリースタイルのおしゃれなマスターバスルーム (インセット扉のキャビネット、中間色木目調キャビネット、分離型トイレ、ベージュのタイル、ピンクの壁、セラミックタイルの床、ベッセル式洗面器、木製洗面台、ベージュの床、ブラウンの洗面カウンター、洗面台1つ、独立型洗面台、オープン型シャワー、オープンシャワー) の写真
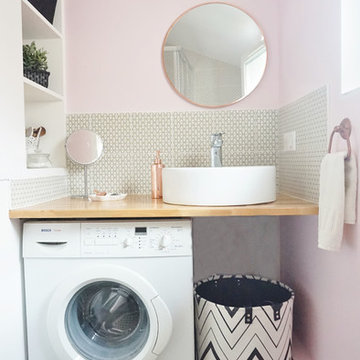
ADC l'atelier d'à côté Amandine Branji
パリにある中くらいなコンテンポラリースタイルのおしゃれなバスルーム (浴槽なし) (オープンシェルフ、白いキャビネット、壁掛け式トイレ、黄色いタイル、セメントタイル、ピンクの壁、淡色無垢フローリング、ベッセル式洗面器、木製洗面台、ブラウンの洗面カウンター) の写真
パリにある中くらいなコンテンポラリースタイルのおしゃれなバスルーム (浴槽なし) (オープンシェルフ、白いキャビネット、壁掛け式トイレ、黄色いタイル、セメントタイル、ピンクの壁、淡色無垢フローリング、ベッセル式洗面器、木製洗面台、ブラウンの洗面カウンター) の写真

ニューヨークにあるトラディショナルスタイルのおしゃれな浴室 (シェーカースタイル扉のキャビネット、ベージュのキャビネット、分離型トイレ、オレンジの壁、レンガの床、ベッセル式洗面器、御影石の洗面台、茶色い床、ブラウンの洗面カウンター、洗面台1つ、造り付け洗面台、壁紙) の写真

ケルンにある小さなおしゃれなマスターバスルーム (フラットパネル扉のキャビネット、茶色いキャビネット、ドロップイン型浴槽、バリアフリー、壁掛け式トイレ、緑のタイル、セラミックタイル、ピンクの壁、玉石タイル、ベッセル式洗面器、木製洗面台、ベージュの床、ブラウンの洗面カウンター、洗面台1つ、フローティング洗面台) の写真

Twin Peaks House is a vibrant extension to a grand Edwardian homestead in Kensington.
Originally built in 1913 for a wealthy family of butchers, when the surrounding landscape was pasture from horizon to horizon, the homestead endured as its acreage was carved up and subdivided into smaller terrace allotments. Our clients discovered the property decades ago during long walks around their neighbourhood, promising themselves that they would buy it should the opportunity ever arise.
Many years later the opportunity did arise, and our clients made the leap. Not long after, they commissioned us to update the home for their family of five. They asked us to replace the pokey rear end of the house, shabbily renovated in the 1980s, with a generous extension that matched the scale of the original home and its voluminous garden.
Our design intervention extends the massing of the original gable-roofed house towards the back garden, accommodating kids’ bedrooms, living areas downstairs and main bedroom suite tucked away upstairs gabled volume to the east earns the project its name, duplicating the main roof pitch at a smaller scale and housing dining, kitchen, laundry and informal entry. This arrangement of rooms supports our clients’ busy lifestyles with zones of communal and individual living, places to be together and places to be alone.
The living area pivots around the kitchen island, positioned carefully to entice our clients' energetic teenaged boys with the aroma of cooking. A sculpted deck runs the length of the garden elevation, facing swimming pool, borrowed landscape and the sun. A first-floor hideout attached to the main bedroom floats above, vertical screening providing prospect and refuge. Neither quite indoors nor out, these spaces act as threshold between both, protected from the rain and flexibly dimensioned for either entertaining or retreat.
Galvanised steel continuously wraps the exterior of the extension, distilling the decorative heritage of the original’s walls, roofs and gables into two cohesive volumes. The masculinity in this form-making is balanced by a light-filled, feminine interior. Its material palette of pale timbers and pastel shades are set against a textured white backdrop, with 2400mm high datum adding a human scale to the raked ceilings. Celebrating the tension between these design moves is a dramatic, top-lit 7m high void that slices through the centre of the house. Another type of threshold, the void bridges the old and the new, the private and the public, the formal and the informal. It acts as a clear spatial marker for each of these transitions and a living relic of the home’s long history.

Rénovation complète d'un bel haussmannien de 112m2 avec le déplacement de la cuisine dans l'espace à vivre. Ouverture des cloisons et création d'une cuisine ouverte avec ilot. Création de plusieurs aménagements menuisés sur mesure dont bibliothèque et dressings. Rénovation de deux salle de bains.
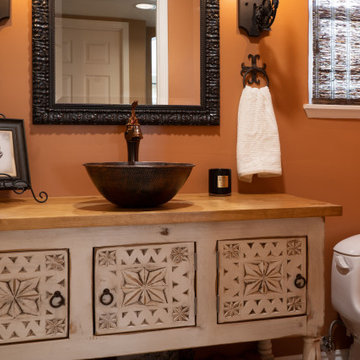
Guest Bathroom got a major upgrade with a custom furniture grade vanity cabinet with water resistant varnish wood top, copper vessel sink, hand made iron sconces.
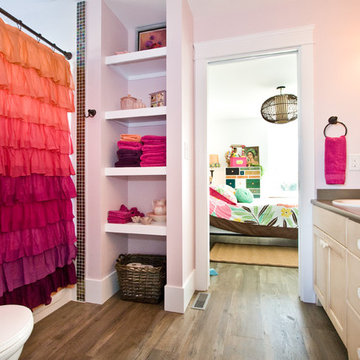
Adorable girls bathroom
Photographer: Kelly Corbett Design
Custom Cabinetry: Starline Cabinets
バンクーバーにある中くらいなモダンスタイルのおしゃれな子供用バスルーム (落し込みパネル扉のキャビネット、淡色木目調キャビネット、ピンクの壁、濃色無垢フローリング、オーバーカウンターシンク、ラミネートカウンター、茶色い床、ブラウンの洗面カウンター) の写真
バンクーバーにある中くらいなモダンスタイルのおしゃれな子供用バスルーム (落し込みパネル扉のキャビネット、淡色木目調キャビネット、ピンクの壁、濃色無垢フローリング、オーバーカウンターシンク、ラミネートカウンター、茶色い床、ブラウンの洗面カウンター) の写真
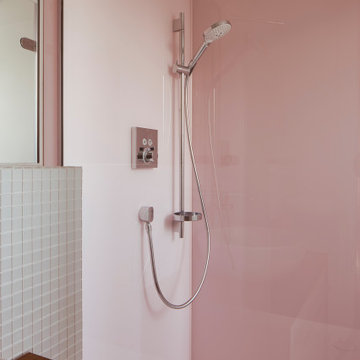
Duschbad | Hochwertige Sanierung, Umgestaltung und Modernisierung
...
Einblick ins Duschbad - Ein modernes Duschbad im Altbau lädt zum Entspannen und Wohlfühlen ein.
...
Die Duschwände sind mit großen, dezent lackierten lackierten Glastafeln belegt. Die Belichtung durch ein Dachflächenfenster und die Klarglas-Duschtrennwände sorgen für Helligkeit und Weite. Die Waschtisch-Schale steht auf einem individuell nach Kundenwünschen gefertigten Holzmöbel auf. Eine Wandarmatur auf hochwertigem Glasmosaik spendet Wasser.
...
Architekturbüro:
CLAUDIA GROTEGUT ARCHITEKTUR + KONZEPT
Hochwertige Architektur im Bestand
www.claudia-grotegut.de
...
Foto: Lioba Schneider | www.liobaschneider.de
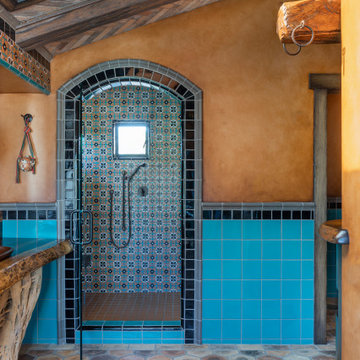
ロサンゼルスにあるサンタフェスタイルのおしゃれな浴室 (アルコーブ型シャワー、青いタイル、オレンジの壁、木製洗面台、茶色い床、開き戸のシャワー、ブラウンの洗面カウンター、三角天井) の写真
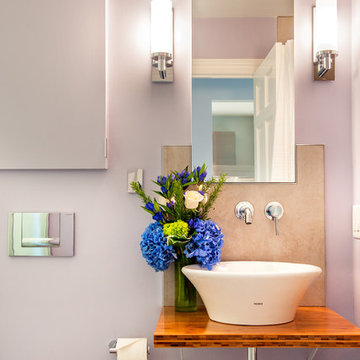
Photo Credit: Mary Prince
ボストンにあるコンテンポラリースタイルのおしゃれな浴室 (ベッセル式洗面器、木製洗面台、壁掛け式トイレ、紫の壁、ブラウンの洗面カウンター) の写真
ボストンにあるコンテンポラリースタイルのおしゃれな浴室 (ベッセル式洗面器、木製洗面台、壁掛け式トイレ、紫の壁、ブラウンの洗面カウンター) の写真

Guest Bathroom got a major upgrade with a custom furniture grade vanity cabinet with water resistant varnish wood top, copper vessel sink, hand made iron sconces.

A modern styled bathroom renovated in Iselin neighborhood
ニューヨークにあるお手頃価格の中くらいなモダンスタイルのおしゃれなバスルーム (浴槽なし) (家具調キャビネット、白いキャビネット、コーナー型浴槽、ダブルシャワー、一体型トイレ 、ピンクのタイル、石タイル、オレンジの壁、磁器タイルの床、一体型シンク、ソープストーンの洗面台、白い床、開き戸のシャワー、ブラウンの洗面カウンター、ニッチ、洗面台1つ、フローティング洗面台、塗装板張りの天井、パネル壁) の写真
ニューヨークにあるお手頃価格の中くらいなモダンスタイルのおしゃれなバスルーム (浴槽なし) (家具調キャビネット、白いキャビネット、コーナー型浴槽、ダブルシャワー、一体型トイレ 、ピンクのタイル、石タイル、オレンジの壁、磁器タイルの床、一体型シンク、ソープストーンの洗面台、白い床、開き戸のシャワー、ブラウンの洗面カウンター、ニッチ、洗面台1つ、フローティング洗面台、塗装板張りの天井、パネル壁) の写真
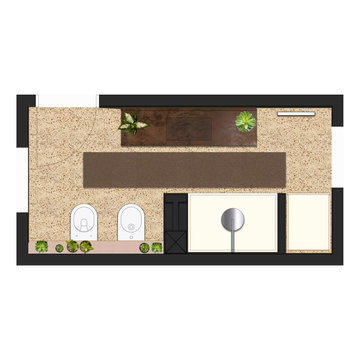
他の地域にあるお手頃価格の中くらいなコンテンポラリースタイルのおしゃれなバスルーム (浴槽なし) (フラットパネル扉のキャビネット、白いキャビネット、分離型トイレ、ピンクのタイル、ピンクの壁、テラゾーの床、人工大理石カウンター、ピンクの床、ブラウンの洗面カウンター、洗面台1つ、フローティング洗面台) の写真
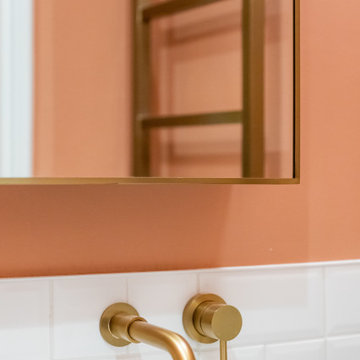
Despite its small size, the bathroom has everything to please. The combination of Lick's "Red 03" coral paint, glossy white tiles and brushed brass details make it a real eye-catcher!
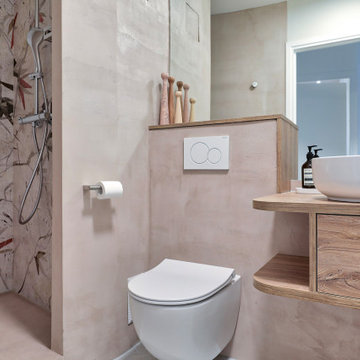
パリにあるお手頃価格の中くらいなモダンスタイルのおしゃれなバスルーム (浴槽なし) (インセット扉のキャビネット、淡色木目調キャビネット、オープン型シャワー、壁掛け式トイレ、ピンクのタイル、ピンクの壁、テラゾーの床、オーバーカウンターシンク、木製洗面台、グレーの床、オープンシャワー、ブラウンの洗面カウンター、洗面台1つ、フローティング洗面台、壁紙) の写真
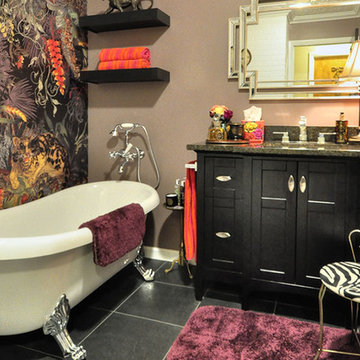
This West Lafayette homeowner loves antiques, a passion she acquired from her beloved mom. Her appreciation for style and elegance, coupled with her vibrant personality are expressed in every inch of this space. Riverside personalized every detail, designing an eye-catching statement wall with a tropical-inspired wallpaper from Glasgow, Scotland and a beautiful Miseno Freestanding Acrylic Soaking Clawfoot Tub. Other features include a polished chrome and beveled vanity light, Uba Tuba square tile granite countertop and Black Engineered Tile flooring.
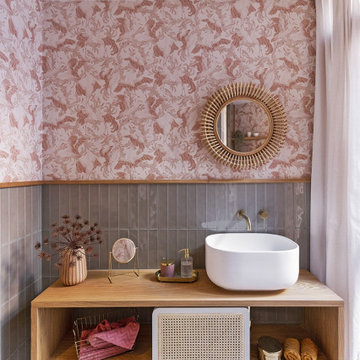
バルセロナにあるコンテンポラリースタイルのおしゃれな浴室 (オープンシェルフ、中間色木目調キャビネット、グレーのタイル、ピンクの壁、ベッセル式洗面器、マルチカラーの床、ブラウンの洗面カウンター、洗面台1つ、フローティング洗面台、壁紙) の写真
浴室・バスルーム (ブラウンの洗面カウンター、オレンジの壁、ピンクの壁、紫の壁) の写真
1