浴室・バスルーム (ブラウンの洗面カウンター、茶色い壁、グレーの壁、全タイプの壁の仕上げ) の写真
絞り込み:
資材コスト
並び替え:今日の人気順
写真 1〜20 枚目(全 181 枚)
1/5
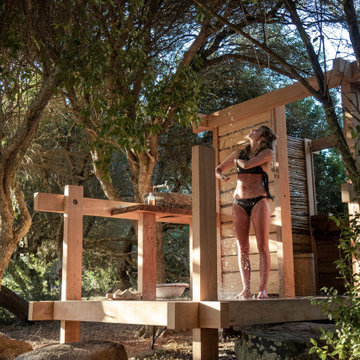
We carefully sited the bathroom beneath the shade of the surrounding Olive and Fig trees to keep the space cool, preventing the Trobolo compostable loo from overheating.
To the left you can see the afternoon sun breaking through the trees. The way the four different natural materials (three timber, 1 stone) respond to light is encapsulating.
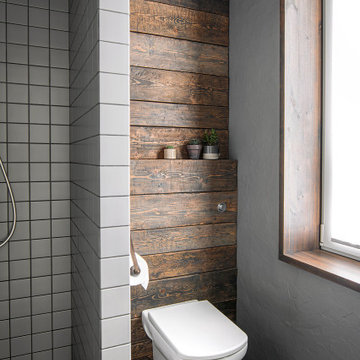
サンクトペテルブルクにある小さな北欧スタイルのおしゃれなバスルーム (浴槽なし) (アルコーブ型シャワー、壁掛け式トイレ、グレーのタイル、セラミックタイル、グレーの壁、磁器タイルの床、ベッセル式洗面器、木製洗面台、グレーの床、シャワーカーテン、ブラウンの洗面カウンター、洗面台1つ、独立型洗面台、板張り壁) の写真

A farmhouse style was achieved in this new construction home by keeping the details clean and simple. Shaker style cabinets and square stair parts moldings set the backdrop for incorporating our clients’ love of Asian antiques. We had fun re-purposing the different pieces she already had: two were made into bathroom vanities; and the turquoise console became the star of the house, welcoming visitors as they walk through the front door.

This modern and elegantly designed bathroom exudes a high-end aesthetic reminiscent of a luxurious hotel. The sophisticated ambiance is achieved through the use of grey wall tiles and flooring, creating a contemporary and upscale atmosphere. The meticulous attention to detail and the chic design elements make this bathroom a stunning and refined space.

salle de bain style montagne dans un chalet en Vanoise
他の地域にある小さなラスティックスタイルのおしゃれなバスルーム (浴槽なし) (シェーカースタイル扉のキャビネット、中間色木目調キャビネット、アルコーブ型シャワー、グレーのタイル、茶色い壁、ベッセル式洗面器、木製洗面台、オープンシャワー、ブラウンの洗面カウンター、洗面台1つ、造り付け洗面台、板張り天井、板張り壁) の写真
他の地域にある小さなラスティックスタイルのおしゃれなバスルーム (浴槽なし) (シェーカースタイル扉のキャビネット、中間色木目調キャビネット、アルコーブ型シャワー、グレーのタイル、茶色い壁、ベッセル式洗面器、木製洗面台、オープンシャワー、ブラウンの洗面カウンター、洗面台1つ、造り付け洗面台、板張り天井、板張り壁) の写真

© Paul Bardagjy Photography
オースティンにあるラグジュアリーな小さなコンテンポラリースタイルのおしゃれな浴室 (モザイクタイル、オープン型シャワー、アンダーカウンター洗面器、グレーの壁、中間色木目調キャビネット、人工大理石カウンター、モザイクタイル、グレーのタイル、オープンシャワー、一体型トイレ 、グレーの床、フラットパネル扉のキャビネット、ブラウンの洗面カウンター、アクセントウォール) の写真
オースティンにあるラグジュアリーな小さなコンテンポラリースタイルのおしゃれな浴室 (モザイクタイル、オープン型シャワー、アンダーカウンター洗面器、グレーの壁、中間色木目調キャビネット、人工大理石カウンター、モザイクタイル、グレーのタイル、オープンシャワー、一体型トイレ 、グレーの床、フラットパネル扉のキャビネット、ブラウンの洗面カウンター、アクセントウォール) の写真

ロサンゼルスにあるお手頃価格の中くらいなモダンスタイルのおしゃれなマスターバスルーム (シャワー付き浴槽 、茶色いタイル、木目調タイル、茶色い壁、ライムストーンの床、グレーの床、ブラウンの洗面カウンター、板張り天井、板張り壁) の写真

The clients wanted a clean uncluttered design for their bathrooms. They felt overwhelmed by choice in this area and asked for help to pull their thoughts and ideas into a cohesive design that they loved. This is their ensuite.

他の地域にあるトランジショナルスタイルのおしゃれな浴室 (フラットパネル扉のキャビネット、中間色木目調キャビネット、置き型浴槽、コーナー設置型シャワー、グレーの壁、木目調タイルの床、ベッセル式洗面器、木製洗面台、茶色い床、引戸のシャワー、ブラウンの洗面カウンター、洗面台1つ、羽目板の壁、壁紙) の写真

The principle bathroom was completely reconstructed and a new doorway formed to the adjoining bedroom. We retained the original vanity unit and had the marble top and up stand's re-polished. The two mirrors above are hinged and provide storage for lotions and potions. To the one end we had a shaped wardrobe with drawers constructed to match the existing detailing - this proved extremely useful as it disguised the fact that the wall ran at an angle behind. Every cm of space was utilised. Above the bath and doorway (not seen) was storage for suitcases etc.
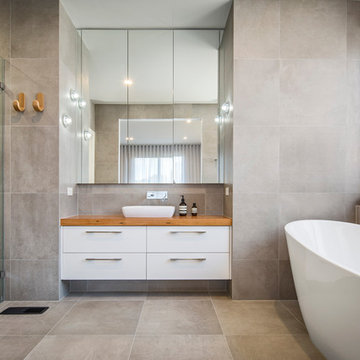
メルボルンにあるコンテンポラリースタイルのおしゃれな浴室 (フラットパネル扉のキャビネット、白いキャビネット、置き型浴槽、バリアフリー、グレーのタイル、グレーの壁、ベッセル式洗面器、木製洗面台、ブラウンの洗面カウンター) の写真

The small en-suite bathroom was totally refurbished and now has a warm look and feel
ロンドンにあるお手頃価格の小さなコンテンポラリースタイルのおしゃれなマスターバスルーム (オープンシェルフ、茶色いキャビネット、コーナー設置型シャワー、一体型トイレ 、緑のタイル、磁器タイル、グレーの壁、セラミックタイルの床、コンソール型シンク、木製洗面台、グレーの床、開き戸のシャワー、ブラウンの洗面カウンター、アクセントウォール、洗面台1つ、フローティング洗面台、板張り壁) の写真
ロンドンにあるお手頃価格の小さなコンテンポラリースタイルのおしゃれなマスターバスルーム (オープンシェルフ、茶色いキャビネット、コーナー設置型シャワー、一体型トイレ 、緑のタイル、磁器タイル、グレーの壁、セラミックタイルの床、コンソール型シンク、木製洗面台、グレーの床、開き戸のシャワー、ブラウンの洗面カウンター、アクセントウォール、洗面台1つ、フローティング洗面台、板張り壁) の写真

他の地域にあるラグジュアリーな広いエクレクティックスタイルのおしゃれなマスターバスルーム (茶色いキャビネット、置き型浴槽、バリアフリー、壁掛け式トイレ、緑のタイル、ライムストーンタイル、グレーの壁、無垢フローリング、ベッセル式洗面器、木製洗面台、茶色い床、開き戸のシャワー、ブラウンの洗面カウンター、照明、洗面台2つ、独立型洗面台、折り上げ天井、壁紙) の写真

Le puits de lumière a été habillé avec un adhésif sur un Plexiglas pour apporter un aspect déco a la lumière. À gauche, on a installé une grande douche 160 x 80 avec encastré dans le mur une niche pour poser les produits de douche. On installe également une grande paroi de douche totalement transparente pour garder visible tout le volume. À droite un ensemble de meuble blanc avec plan vasque en stratifié bois. Et au fond une superbe tapisserie poster pour donner de la profondeur et du contraste à cette salle de bain. On a l'impression qu'il s'agit d'un passage vers une luxuriante forêt.

The master suite continues into the master bathroom. This space had a cosmetic improvement with the painting of existing cabinetry, paneling the face of the soaking tub, the addition of wallpaper and window treatments.
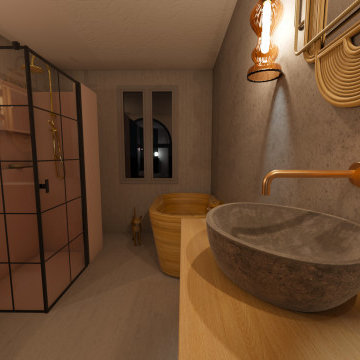
パリにあるラグジュアリーな広いおしゃれな浴室 (和式浴槽、バリアフリー、壁掛け式トイレ、ピンクのタイル、モザイクタイル、グレーの壁、コンクリートの床、横長型シンク、木製洗面台、グレーの床、開き戸のシャワー、ブラウンの洗面カウンター、トイレ室) の写真

フェニックスにあるラグジュアリーな広いおしゃれなマスターバスルーム (オープンシェルフ、淡色木目調キャビネット、置き型浴槽、バリアフリー、一体型トイレ 、グレーのタイル、セメントタイル、グレーの壁、ライムストーンの床、ベッセル式洗面器、木製洗面台、ベージュの床、開き戸のシャワー、ブラウンの洗面カウンター、シャワーベンチ、洗面台2つ、独立型洗面台、三角天井、板張り壁) の写真
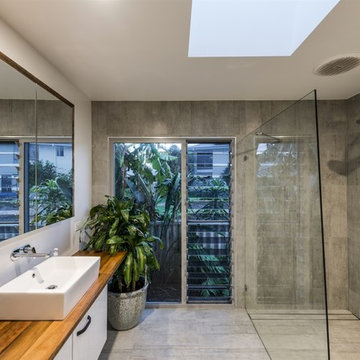
ゴールドコーストにあるお手頃価格の中くらいなコンテンポラリースタイルのおしゃれな子供用バスルーム (白いキャビネット、グレーのタイル、ベッセル式洗面器、木製洗面台、オープンシャワー、オープン型シャワー、一体型トイレ 、セラミックタイル、グレーの壁、セラミックタイルの床、グレーの床、ブラウンの洗面カウンター、フラットパネル扉のキャビネット) の写真

オースティンにある中くらいなトランジショナルスタイルのおしゃれなバスルーム (浴槽なし) (中間色木目調キャビネット、分離型トイレ、グレーの壁、ベッセル式洗面器、木製洗面台、グレーの床、ブラウンの洗面カウンター、洗面台1つ、独立型洗面台、塗装板張りの壁、フラットパネル扉のキャビネット) の写真

A contemporary penthouse apartment in St John's Wood in a converted church. Right next to the famous Beatles crossing next to the Abbey Road.
Concrete clad bathrooms with a fully lit ceiling made of plexiglass panels. The walls and flooring is made of real concrete panels, which give a very cool effect. While underfloor heating keeps these spaces warm, the panels themselves seem to emanate a cooling feeling. Both the ventilation and lighting is hidden above, and the ceiling also allows us to integrate the overhead shower.
Integrated washing machine within a beautifully detailed walnut joinery.
浴室・バスルーム (ブラウンの洗面カウンター、茶色い壁、グレーの壁、全タイプの壁の仕上げ) の写真
1