浴室・バスルーム (ブラウンの洗面カウンター、磁器タイル、フローティング洗面台) の写真
絞り込み:
資材コスト
並び替え:今日の人気順
写真 1〜20 枚目(全 446 枚)
1/4

他の地域にある中くらいなコンテンポラリースタイルのおしゃれなバスルーム (浴槽なし) (オープンシェルフ、中間色木目調キャビネット、アルコーブ型シャワー、グレーのタイル、磁器タイル、磁器タイルの床、ベッセル式洗面器、木製洗面台、グレーの床、ブラウンの洗面カウンター、ニッチ、洗面台2つ、フローティング洗面台) の写真

Twin Peaks House is a vibrant extension to a grand Edwardian homestead in Kensington.
Originally built in 1913 for a wealthy family of butchers, when the surrounding landscape was pasture from horizon to horizon, the homestead endured as its acreage was carved up and subdivided into smaller terrace allotments. Our clients discovered the property decades ago during long walks around their neighbourhood, promising themselves that they would buy it should the opportunity ever arise.
Many years later the opportunity did arise, and our clients made the leap. Not long after, they commissioned us to update the home for their family of five. They asked us to replace the pokey rear end of the house, shabbily renovated in the 1980s, with a generous extension that matched the scale of the original home and its voluminous garden.
Our design intervention extends the massing of the original gable-roofed house towards the back garden, accommodating kids’ bedrooms, living areas downstairs and main bedroom suite tucked away upstairs gabled volume to the east earns the project its name, duplicating the main roof pitch at a smaller scale and housing dining, kitchen, laundry and informal entry. This arrangement of rooms supports our clients’ busy lifestyles with zones of communal and individual living, places to be together and places to be alone.
The living area pivots around the kitchen island, positioned carefully to entice our clients' energetic teenaged boys with the aroma of cooking. A sculpted deck runs the length of the garden elevation, facing swimming pool, borrowed landscape and the sun. A first-floor hideout attached to the main bedroom floats above, vertical screening providing prospect and refuge. Neither quite indoors nor out, these spaces act as threshold between both, protected from the rain and flexibly dimensioned for either entertaining or retreat.
Galvanised steel continuously wraps the exterior of the extension, distilling the decorative heritage of the original’s walls, roofs and gables into two cohesive volumes. The masculinity in this form-making is balanced by a light-filled, feminine interior. Its material palette of pale timbers and pastel shades are set against a textured white backdrop, with 2400mm high datum adding a human scale to the raked ceilings. Celebrating the tension between these design moves is a dramatic, top-lit 7m high void that slices through the centre of the house. Another type of threshold, the void bridges the old and the new, the private and the public, the formal and the informal. It acts as a clear spatial marker for each of these transitions and a living relic of the home’s long history.

Bagno con travi a vista sbiancate
Pavimento e rivestimento in grandi lastre Laminam Calacatta Michelangelo
Rivestimento in legno di rovere con pannello a listelli realizzato su disegno.
Vasca da bagno a libera installazione di Agape Spoon XL
Mobile lavabo di Novello - your bathroom serie Quari con piano in Laminam Emperador
Rubinetteria Gessi Serie 316
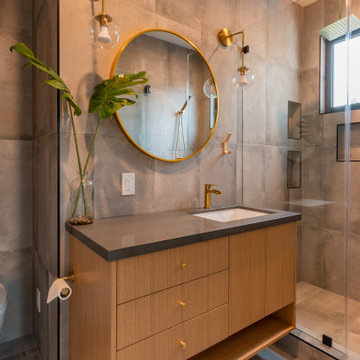
ロサンゼルスにあるお手頃価格の小さなモダンスタイルのおしゃれなバスルーム (浴槽なし) (フラットパネル扉のキャビネット、茶色いキャビネット、洗い場付きシャワー、グレーのタイル、磁器タイル、クオーツストーンの洗面台、開き戸のシャワー、ブラウンの洗面カウンター、洗面台1つ、フローティング洗面台、グレーの壁、磁器タイルの床) の写真

モスクワにある中くらいなコンテンポラリースタイルのおしゃれな浴室 (フラットパネル扉のキャビネット、中間色木目調キャビネット、ベージュのタイル、磁器タイル、磁器タイルの床、オーバーカウンターシンク、木製洗面台、ベージュの床、ブラウンの洗面カウンター、洗面台1つ、フローティング洗面台) の写真

The small en-suite bathroom was totally refurbished and now has a warm look and feel
ロンドンにあるお手頃価格の小さなコンテンポラリースタイルのおしゃれなマスターバスルーム (オープンシェルフ、茶色いキャビネット、コーナー設置型シャワー、一体型トイレ 、緑のタイル、磁器タイル、グレーの壁、セラミックタイルの床、コンソール型シンク、木製洗面台、グレーの床、開き戸のシャワー、ブラウンの洗面カウンター、アクセントウォール、洗面台1つ、フローティング洗面台、板張り壁) の写真
ロンドンにあるお手頃価格の小さなコンテンポラリースタイルのおしゃれなマスターバスルーム (オープンシェルフ、茶色いキャビネット、コーナー設置型シャワー、一体型トイレ 、緑のタイル、磁器タイル、グレーの壁、セラミックタイルの床、コンソール型シンク、木製洗面台、グレーの床、開き戸のシャワー、ブラウンの洗面カウンター、アクセントウォール、洗面台1つ、フローティング洗面台、板張り壁) の写真
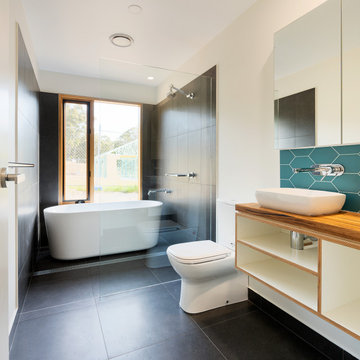
他の地域にある高級な広いコンテンポラリースタイルのおしゃれなバスルーム (浴槽なし) (オープンシェルフ、置き型浴槽、洗い場付きシャワー、分離型トイレ、グレーのタイル、磁器タイル、ベージュの壁、ベッセル式洗面器、木製洗面台、黒い床、ブラウンの洗面カウンター、洗面台1つ、フローティング洗面台) の写真
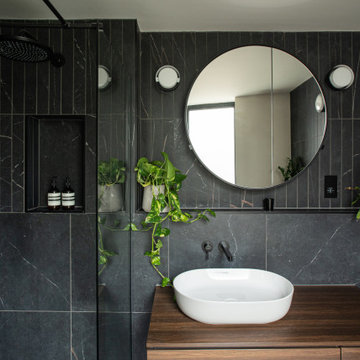
An atmospheric, dark, moody spa-like master ensuite in a Loughton family home. The black tiles are by Mandarin Stone and are two different formats- large format square and rectangular.
A built in tiled ledge and niche allows all toiletries to be stored close to hand and gives space for indoor planting to be displayed.
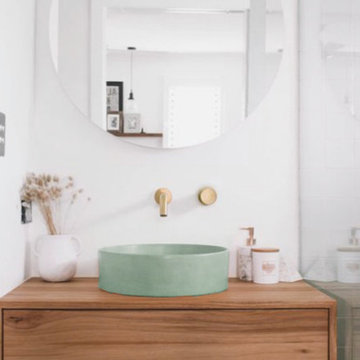
Bathroom complete with reclaimed timber vanity, brushed gold hardware, white subway tiles the walls and terrazzo tiles on the floors. Modern, clean and simple design.

Bagno a doppia zona.
credit @carlocasellafotografo
ミラノにあるお手頃価格の小さなモダンスタイルのおしゃれなバスルーム (浴槽なし) (フラットパネル扉のキャビネット、中間色木目調キャビネット、オープン型シャワー、壁掛け式トイレ、グレーのタイル、磁器タイル、グレーの壁、濃色無垢フローリング、ベッセル式洗面器、木製洗面台、茶色い床、引戸のシャワー、ブラウンの洗面カウンター、洗面台1つ、フローティング洗面台、折り上げ天井) の写真
ミラノにあるお手頃価格の小さなモダンスタイルのおしゃれなバスルーム (浴槽なし) (フラットパネル扉のキャビネット、中間色木目調キャビネット、オープン型シャワー、壁掛け式トイレ、グレーのタイル、磁器タイル、グレーの壁、濃色無垢フローリング、ベッセル式洗面器、木製洗面台、茶色い床、引戸のシャワー、ブラウンの洗面カウンター、洗面台1つ、フローティング洗面台、折り上げ天井) の写真

Talk about your small spaces. In this case we had to squeeze a full bath into a powder room-sized room of only 5’ x 7’. The ceiling height also comes into play sloping downward from 90” to 71” under the roof of a second floor dormer in this Cape-style home.
We stripped the room bare and scrutinized how we could minimize the visual impact of each necessary bathroom utility. The bathroom was transitioning along with its occupant from young boy to teenager. The existing bathtub and shower curtain by far took up the most visual space within the room. Eliminating the tub and introducing a curbless shower with sliding glass shower doors greatly enlarged the room. Now that the floor seamlessly flows through out the room it magically feels larger. We further enhanced this concept with a floating vanity. Although a bit smaller than before, it along with the new wall-mounted medicine cabinet sufficiently handles all storage needs. We chose a comfort height toilet with a short tank so that we could extend the wood countertop completely across the sink wall. The longer countertop creates opportunity for decorative effects while creating the illusion of a larger space. Floating shelves to the right of the vanity house more nooks for storage and hide a pop-out electrical outlet.
The clefted slate target wall in the shower sets up the modern yet rustic aesthetic of this bathroom, further enhanced by a chipped high gloss stone floor and wire brushed wood countertop. I think it is the style and placement of the wall sconces (rated for wet environments) that really make this space unique. White ceiling tile keeps the shower area functional while allowing us to extend the white along the rest of the ceiling and partially down the sink wall – again a room-expanding trick.
This is a small room that makes a big splash!
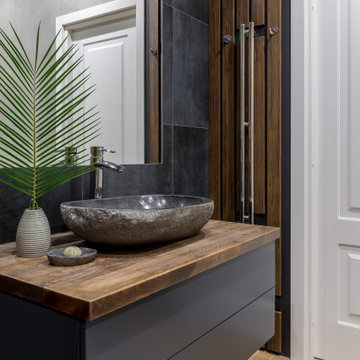
他の地域にあるお手頃価格の中くらいなコンテンポラリースタイルのおしゃれなマスターバスルーム (フラットパネル扉のキャビネット、グレーのキャビネット、アンダーマウント型浴槽、シャワー付き浴槽 、壁掛け式トイレ、黒いタイル、磁器タイル、グレーの壁、磁器タイルの床、ベッセル式洗面器、木製洗面台、ベージュの床、開き戸のシャワー、ブラウンの洗面カウンター、洗濯室、洗面台1つ、フローティング洗面台) の写真
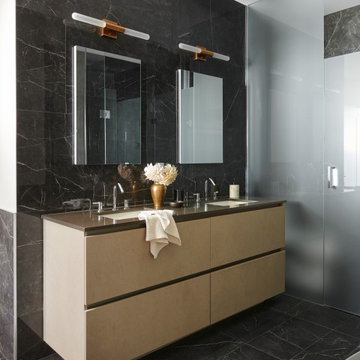
トロントにあるお手頃価格の広いコンテンポラリースタイルのおしゃれなマスターバスルーム (フラットパネル扉のキャビネット、ベージュのキャビネット、置き型浴槽、分離型トイレ、黒いタイル、磁器タイル、ベージュの壁、磁器タイルの床、クオーツストーンの洗面台、黒い床、開き戸のシャワー、ブラウンの洗面カウンター、トイレ室、洗面台2つ、フローティング洗面台、アルコーブ型シャワー、アンダーカウンター洗面器) の写真
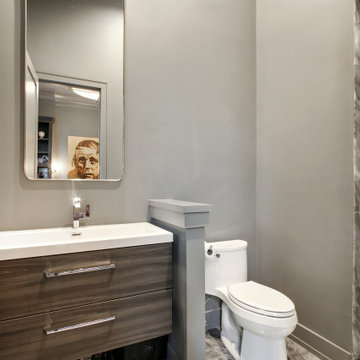
Sofia Joelsson Design, Interior Design Services. Guest Bathroom Bathroom, two story New Orleans new construction. Marble Floors, Large baseboards, wainscot, Glass Shower, Single Vanity,

他の地域にあるお手頃価格の小さなコンテンポラリースタイルのおしゃれなバスルーム (浴槽なし) (アルコーブ型シャワー、緑のタイル、磁器タイル、緑の壁、磁器タイルの床、木製洗面台、ベージュの床、開き戸のシャワー、ブラウンの洗面カウンター、洗濯室、洗面台1つ、フローティング洗面台、表し梁、壁紙、濃色木目調キャビネット、ベッセル式洗面器) の写真
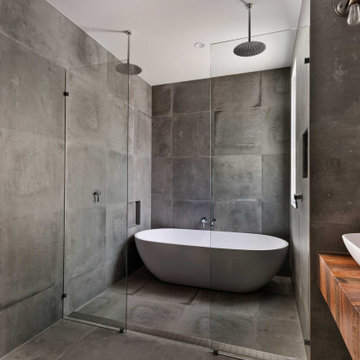
フェニックスにある高級な中くらいなインダストリアルスタイルのおしゃれなマスターバスルーム (茶色いキャビネット、置き型浴槽、洗い場付きシャワー、一体型トイレ 、グレーのタイル、磁器タイル、グレーの壁、磁器タイルの床、ベッセル式洗面器、木製洗面台、グレーの床、ブラウンの洗面カウンター、ニッチ、洗面台2つ、フローティング洗面台) の写真
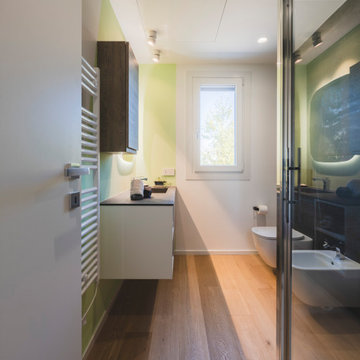
Verde, bianco e legno per il bagno principale.
Foto di Simone Marulli
ミラノにあるお手頃価格の中くらいな北欧スタイルのおしゃれなバスルーム (浴槽なし) (コーナー設置型シャワー、分離型トイレ、マルチカラーのタイル、磁器タイル、マルチカラーの壁、一体型シンク、人工大理石カウンター、ベージュの床、引戸のシャワー、ブラウンの洗面カウンター、洗面台1つ、フローティング洗面台、フラットパネル扉のキャビネット、茶色いキャビネット、淡色無垢フローリング) の写真
ミラノにあるお手頃価格の中くらいな北欧スタイルのおしゃれなバスルーム (浴槽なし) (コーナー設置型シャワー、分離型トイレ、マルチカラーのタイル、磁器タイル、マルチカラーの壁、一体型シンク、人工大理石カウンター、ベージュの床、引戸のシャワー、ブラウンの洗面カウンター、洗面台1つ、フローティング洗面台、フラットパネル扉のキャビネット、茶色いキャビネット、淡色無垢フローリング) の写真

Sanitari sospesi con nicchia portaoggetti + idroscopino.
他の地域にあるお手頃価格の中くらいなコンテンポラリースタイルのおしゃれなバスルーム (浴槽なし) (インセット扉のキャビネット、茶色いキャビネット、バリアフリー、分離型トイレ、マルチカラーのタイル、磁器タイル、白い壁、淡色無垢フローリング、ベッセル式洗面器、ラミネートカウンター、ベージュの床、開き戸のシャワー、ブラウンの洗面カウンター、洗面台1つ、フローティング洗面台、ニッチ、折り上げ天井) の写真
他の地域にあるお手頃価格の中くらいなコンテンポラリースタイルのおしゃれなバスルーム (浴槽なし) (インセット扉のキャビネット、茶色いキャビネット、バリアフリー、分離型トイレ、マルチカラーのタイル、磁器タイル、白い壁、淡色無垢フローリング、ベッセル式洗面器、ラミネートカウンター、ベージュの床、開き戸のシャワー、ブラウンの洗面カウンター、洗面台1つ、フローティング洗面台、ニッチ、折り上げ天井) の写真
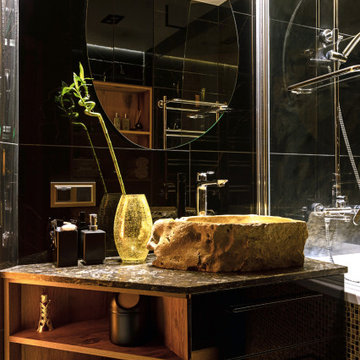
他の地域にあるお手頃価格の中くらいなラスティックスタイルのおしゃれなマスターバスルーム (フラットパネル扉のキャビネット、黒いキャビネット、コーナー型浴槽、壁掛け式トイレ、黒いタイル、磁器タイル、黒い壁、磁器タイルの床、オーバーカウンターシンク、クオーツストーンの洗面台、黒い床、ブラウンの洗面カウンター、洗面台1つ、フローティング洗面台) の写真
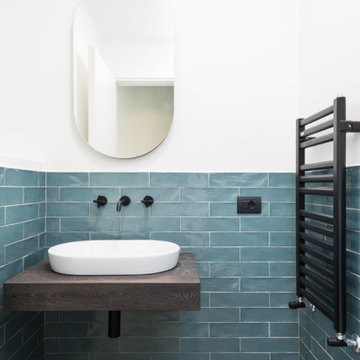
ローマにある低価格の小さなコンテンポラリースタイルのおしゃれな浴室 (中間色木目調キャビネット、壁掛け式トイレ、緑のタイル、磁器タイル、白い壁、磁器タイルの床、ベッセル式洗面器、ラミネートカウンター、ベージュの床、ブラウンの洗面カウンター、洗面台1つ、フローティング洗面台、レンガ壁) の写真
浴室・バスルーム (ブラウンの洗面カウンター、磁器タイル、フローティング洗面台) の写真
1