浴室・バスルーム (ブラウンの洗面カウンター、ガラスタイル、大理石タイル、トラバーチンタイル) の写真
絞り込み:
資材コスト
並び替え:今日の人気順
写真 1〜20 枚目(全 885 枚)
1/5
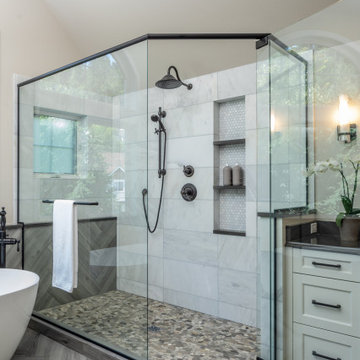
This master bath shower has 12 x 24 marble tiles on the wall with pebble tile floors and wood plank looking porcelain tiles installed in a herringbone pattern. The oil rubbed bronze shower fixtures match the vanity cabinet pulls, tub faucet, and sink faucets. The shower niche has three slab shelves with 1 inch marble hex tiles in the back. The white, shaker style vanity cabinet has a bevel detail in the drawers and door panels and is topped with Pental Quarts Cinza countertops with an Ogee edge. Under-cabinet lighting comes on with a motion sensor when someone enters the bathroom.
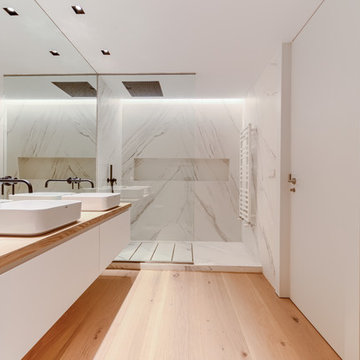
Fotógrafo: Juanjo Valverde
他の地域にある中くらいなコンテンポラリースタイルのおしゃれなマスターバスルーム (フラットパネル扉のキャビネット、白いキャビネット、オープン型シャワー、白いタイル、大理石タイル、白い壁、ベッセル式洗面器、木製洗面台、茶色い床、淡色無垢フローリング、オープンシャワー、ブラウンの洗面カウンター) の写真
他の地域にある中くらいなコンテンポラリースタイルのおしゃれなマスターバスルーム (フラットパネル扉のキャビネット、白いキャビネット、オープン型シャワー、白いタイル、大理石タイル、白い壁、ベッセル式洗面器、木製洗面台、茶色い床、淡色無垢フローリング、オープンシャワー、ブラウンの洗面カウンター) の写真
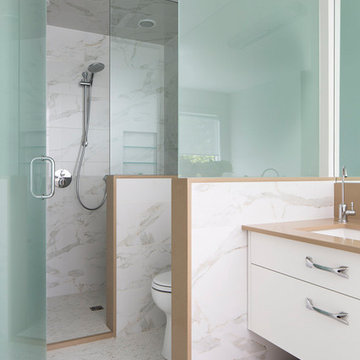
カルガリーにある広いコンテンポラリースタイルのおしゃれなマスターバスルーム (フラットパネル扉のキャビネット、白いキャビネット、アルコーブ型シャワー、白いタイル、アンダーカウンター洗面器、ドロップイン型浴槽、大理石タイル、白い壁、大理石の床、クオーツストーンの洗面台、マルチカラーの床、開き戸のシャワー、ブラウンの洗面カウンター) の写真
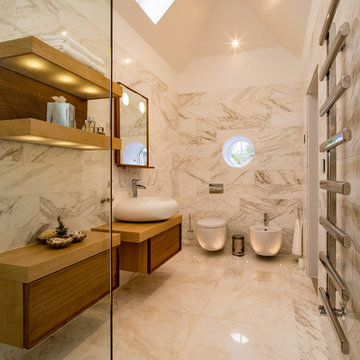
Greek 'Volakas' Polished Marble wall and floor tiles by Stone Republic.
Materials supplied by Stone Republic including Marble, Sandstone, Granite, Wood Flooring and Block Paving.
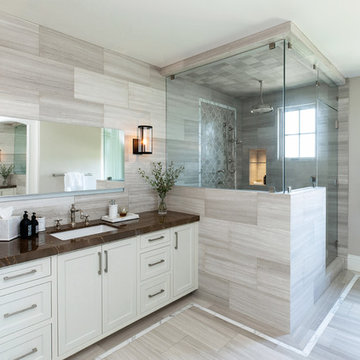
Photography: Jenny Siegwart
サンディエゴにあるラグジュアリーな中くらいなトランジショナルスタイルのおしゃれなマスターバスルーム (白いキャビネット、グレーのタイル、大理石タイル、グレーの壁、大理石の床、アンダーカウンター洗面器、大理石の洗面台、グレーの床、開き戸のシャワー、ブラウンの洗面カウンター、シェーカースタイル扉のキャビネット、コーナー設置型シャワー) の写真
サンディエゴにあるラグジュアリーな中くらいなトランジショナルスタイルのおしゃれなマスターバスルーム (白いキャビネット、グレーのタイル、大理石タイル、グレーの壁、大理石の床、アンダーカウンター洗面器、大理石の洗面台、グレーの床、開き戸のシャワー、ブラウンの洗面カウンター、シェーカースタイル扉のキャビネット、コーナー設置型シャワー) の写真

Chris Snook
ロンドンにある小さなコンテンポラリースタイルのおしゃれなバスルーム (浴槽なし) (コーナー設置型シャワー、一体型トイレ 、グレーのタイル、大理石タイル、グレーの壁、リノリウムの床、横長型シンク、木製洗面台、白い床、オープンシャワー、フラットパネル扉のキャビネット、中間色木目調キャビネット、ブラウンの洗面カウンター) の写真
ロンドンにある小さなコンテンポラリースタイルのおしゃれなバスルーム (浴槽なし) (コーナー設置型シャワー、一体型トイレ 、グレーのタイル、大理石タイル、グレーの壁、リノリウムの床、横長型シンク、木製洗面台、白い床、オープンシャワー、フラットパネル扉のキャビネット、中間色木目調キャビネット、ブラウンの洗面カウンター) の写真
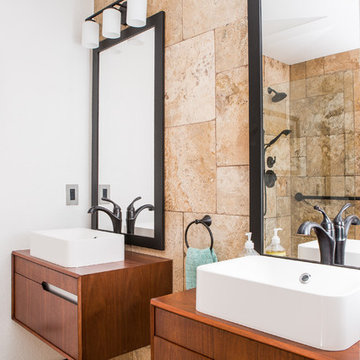
This project is an exhilarating exploration into function, simplicity, and the beauty of a white palette. Our wonderful client and friend was seeking a massive upgrade to a newly purchased home and had hopes of integrating her European inspired aesthetic throughout. At the forefront of consideration was clean-lined simplicity, and this concept is evident in every space in the home. The highlight of the project is the heart of the home: the kitchen. We integrated smooth, sleek, white slab cabinetry to create a functional kitchen with minimal door details and upgraded modernity. The cabinets are topped with concrete-look quartz from Caesarstone; a welcome soft contrast that further emphasizes the contemporary approach we took. The backsplash is a simple and elongated white subway paired against white grout for a modernist grid that virtually melts into the background. Taking the kitchen far outside of its intended footprint, we created a floating island with a waterfall countertop that can house critical cooking fixtures on one side and adequate seating on the other. The island is backed by a dramatic exotic wood countertop that extends into a full wall splash reaching the ceiling. Pops of black and high-gloss finishes in appliances add a touch of drama in an otherwise white field. The entire main level has new hickory floors in a natural finish, allowing the gorgeous variation of the wood to shine. Also included on the main level is a re-face to the living room fireplace, powder room, and upgrades to all walls and lighting. Upstairs, we created two critical retreats: a warm Mediterranean inspired bathroom for the client's mother, and the master bathroom. In the mother's bathroom, we covered the floors and a large accent wall with dramatic travertine tile in a bold Versailles pattern. We paired this highly traditional tile with sleek contemporary floating vanities and dark fixtures for contrast. The shower features a slab quartz base and thin profile glass door. In the master bath, we welcomed drama and explored space planning and material use adventurously. Keeping with the quiet monochromatic palette, we integrated all black and white into our bathroom concept. The floors are covered with large format graphic tiles in a deco pattern that reach through every part of the space. At the vanity area, high gloss white floating vanities offer separate space for his/her use. Tall linear LED fixtures provide ample lighting and illuminate another grid pattern backsplash that runs floor to ceiling. The show-stopping bathtub is a square steel soaker tub that nestles quietly between windows in the bathroom's far corner. We paired this tub with an unapologetic tub filler that is bold and large in scale. Next to the tub, an open shower is adorned with a full expanse of white grid subway tile, a slab quartz shower base, and sleek steel fixtures. This project was exciting and inspiring in its ability to push the boundaries of simplicity and quietude in color. We love the result and are so thrilled that our wonderful clients can enjoy this home for years to come!
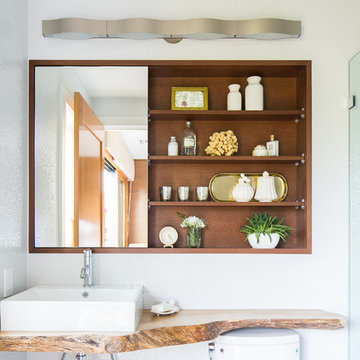
Photography: Ryan Garvin
フェニックスにあるミッドセンチュリースタイルのおしゃれなバスルーム (浴槽なし) (白いタイル、ガラスタイル、白い壁、ベッセル式洗面器、木製洗面台、ブラウンの洗面カウンター) の写真
フェニックスにあるミッドセンチュリースタイルのおしゃれなバスルーム (浴槽なし) (白いタイル、ガラスタイル、白い壁、ベッセル式洗面器、木製洗面台、ブラウンの洗面カウンター) の写真

This modern and elegantly designed bathroom exudes a high-end aesthetic reminiscent of a luxurious hotel. The sophisticated ambiance is achieved through the use of grey wall tiles and flooring, creating a contemporary and upscale atmosphere. The meticulous attention to detail and the chic design elements make this bathroom a stunning and refined space.

This stunning master bath remodel is a place of peace and solitude from the soft muted hues of white, gray and blue to the luxurious deep soaking tub and shower area with a combination of multiple shower heads and body jets. The frameless glass shower enclosure furthers the open feel of the room, and showcases the shower’s glittering mosaic marble and polished nickel fixtures. The separate custom vanities, elegant fixtures and dramatic crystal chandelier give the room plenty of sparkle.
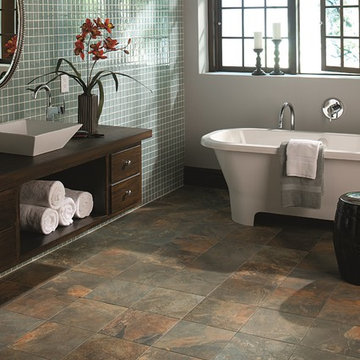
シアトルにある中くらいなコンテンポラリースタイルのおしゃれなマスターバスルーム (濃色木目調キャビネット、置き型浴槽、青いタイル、ガラスタイル、青い壁、ベッセル式洗面器、木製洗面台、茶色い床、ブラウンの洗面カウンター) の写真
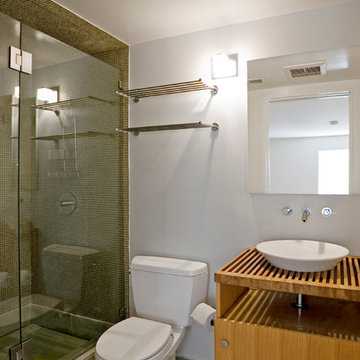
Lucas Fladzinski
サンフランシスコにある低価格の小さなコンテンポラリースタイルのおしゃれな浴室 (ベッセル式洗面器、フラットパネル扉のキャビネット、中間色木目調キャビネット、木製洗面台、ガラスタイル、白い壁、磁器タイルの床、ブラウンの洗面カウンター) の写真
サンフランシスコにある低価格の小さなコンテンポラリースタイルのおしゃれな浴室 (ベッセル式洗面器、フラットパネル扉のキャビネット、中間色木目調キャビネット、木製洗面台、ガラスタイル、白い壁、磁器タイルの床、ブラウンの洗面カウンター) の写真
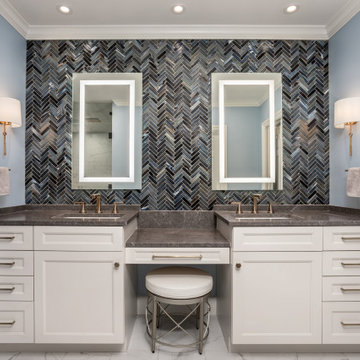
This master bath has it all, including His and Her cabinetry, make-up counter, hidden medicine cabinets behind lit mirrors and a heated floor. The herring bone glass tile gives it the special WOW factor.
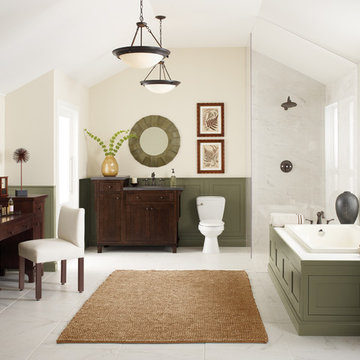
ボストンにある広いトラディショナルスタイルのおしゃれなマスターバスルーム (ドロップイン型浴槽、コーナー設置型シャワー、分離型トイレ、白いタイル、大理石タイル、ベージュの壁、大理石の床、アンダーカウンター洗面器、白い床、開き戸のシャワー、家具調キャビネット、濃色木目調キャビネット、木製洗面台、ブラウンの洗面カウンター) の写真

Master bathroom in 3 bedroom 2 bath home
ニューオリンズにあるお手頃価格の中くらいなモダンスタイルのおしゃれなマスターバスルーム (家具調キャビネット、濃色木目調キャビネット、アルコーブ型浴槽、アルコーブ型シャワー、分離型トイレ、白いタイル、大理石タイル、白い壁、ベッセル式洗面器、木製洗面台、マルチカラーの床、開き戸のシャワー、ブラウンの洗面カウンター、洗面台2つ、造り付け洗面台) の写真
ニューオリンズにあるお手頃価格の中くらいなモダンスタイルのおしゃれなマスターバスルーム (家具調キャビネット、濃色木目調キャビネット、アルコーブ型浴槽、アルコーブ型シャワー、分離型トイレ、白いタイル、大理石タイル、白い壁、ベッセル式洗面器、木製洗面台、マルチカラーの床、開き戸のシャワー、ブラウンの洗面カウンター、洗面台2つ、造り付け洗面台) の写真

Freestanding tub with leathered marble tile and river rock floor.
ダラスにある中くらいなトラディショナルスタイルのおしゃれなマスターバスルーム (グレーのキャビネット、置き型浴槽、バリアフリー、分離型トイレ、白いタイル、大理石タイル、磁器タイルの床、アンダーカウンター洗面器、木製洗面台、グレーの床、開き戸のシャワー、ブラウンの洗面カウンター、造り付け洗面台、羽目板の壁、シェーカースタイル扉のキャビネット、緑の壁) の写真
ダラスにある中くらいなトラディショナルスタイルのおしゃれなマスターバスルーム (グレーのキャビネット、置き型浴槽、バリアフリー、分離型トイレ、白いタイル、大理石タイル、磁器タイルの床、アンダーカウンター洗面器、木製洗面台、グレーの床、開き戸のシャワー、ブラウンの洗面カウンター、造り付け洗面台、羽目板の壁、シェーカースタイル扉のキャビネット、緑の壁) の写真

Open wooden shelves, white vessel sink, waterway faucet, and floor to ceiling green glass mosaic tiles were chosen to truly make a design statement in the powder room.

Kris Palen
ダラスにあるお手頃価格の中くらいなエクレクティックスタイルのおしゃれなマスターバスルーム (家具調キャビネット、ヴィンテージ仕上げキャビネット、置き型浴槽、アルコーブ型シャワー、分離型トイレ、青いタイル、ガラスタイル、青い壁、磁器タイルの床、ベッセル式洗面器、木製洗面台、グレーの床、開き戸のシャワー、ブラウンの洗面カウンター) の写真
ダラスにあるお手頃価格の中くらいなエクレクティックスタイルのおしゃれなマスターバスルーム (家具調キャビネット、ヴィンテージ仕上げキャビネット、置き型浴槽、アルコーブ型シャワー、分離型トイレ、青いタイル、ガラスタイル、青い壁、磁器タイルの床、ベッセル式洗面器、木製洗面台、グレーの床、開き戸のシャワー、ブラウンの洗面カウンター) の写真
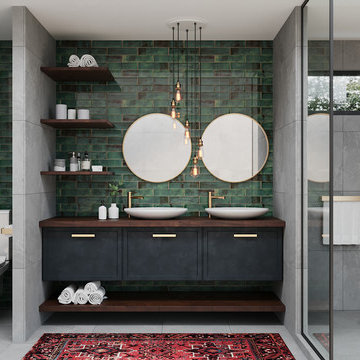
オースティンにあるお手頃価格の中くらいなモダンスタイルのおしゃれなマスターバスルーム (フラットパネル扉のキャビネット、青いキャビネット、オープン型シャワー、一体型トイレ 、グレーのタイル、ガラスタイル、緑の壁、セラミックタイルの床、ベッセル式洗面器、木製洗面台、グレーの床、オープンシャワー、ブラウンの洗面カウンター) の写真
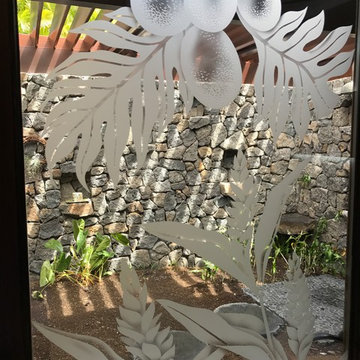
Master bath custom design by the client. Etched glass insert for mahogany exterior door to outdoor lava rock shower and orchid garden.
ハワイにあるラグジュアリーな広いトロピカルスタイルのおしゃれなマスターバスルーム (フラットパネル扉のキャビネット、茶色いキャビネット、アンダーマウント型浴槽、オープン型シャワー、一体型トイレ 、ベージュのタイル、大理石タイル、ベージュの壁、セラミックタイルの床、アンダーカウンター洗面器、大理石の洗面台、ベージュの床、オープンシャワー、ブラウンの洗面カウンター) の写真
ハワイにあるラグジュアリーな広いトロピカルスタイルのおしゃれなマスターバスルーム (フラットパネル扉のキャビネット、茶色いキャビネット、アンダーマウント型浴槽、オープン型シャワー、一体型トイレ 、ベージュのタイル、大理石タイル、ベージュの壁、セラミックタイルの床、アンダーカウンター洗面器、大理石の洗面台、ベージュの床、オープンシャワー、ブラウンの洗面カウンター) の写真
浴室・バスルーム (ブラウンの洗面カウンター、ガラスタイル、大理石タイル、トラバーチンタイル) の写真
1