浴室・バスルーム (ブラウンの洗面カウンター、セラミックタイル、造り付け洗面台) の写真
絞り込み:
資材コスト
並び替え:今日の人気順
写真 1〜20 枚目(全 430 枚)
1/4
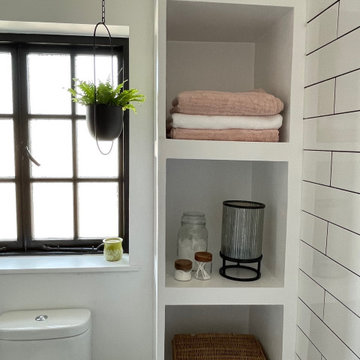
ロンドンにある低価格の小さなエクレクティックスタイルのおしゃれな子供用バスルーム (濃色木目調キャビネット、ドロップイン型浴槽、白いタイル、セラミックタイル、白い壁、セラミックタイルの床、木製洗面台、グレーの床、ブラウンの洗面カウンター、洗面台1つ、造り付け洗面台) の写真

Reforma integral Sube Interiorismo www.subeinteriorismo.com
Fotografía Biderbost Photo
ビルバオにある中くらいな北欧スタイルのおしゃれなマスターバスルーム (白いキャビネット、バリアフリー、壁掛け式トイレ、青いタイル、セラミックタイル、セラミックタイルの床、ベッセル式洗面器、ラミネートカウンター、開き戸のシャワー、ブラウンの洗面カウンター、ニッチ、洗面台1つ、造り付け洗面台、青い壁、ベージュの床、フラットパネル扉のキャビネット) の写真
ビルバオにある中くらいな北欧スタイルのおしゃれなマスターバスルーム (白いキャビネット、バリアフリー、壁掛け式トイレ、青いタイル、セラミックタイル、セラミックタイルの床、ベッセル式洗面器、ラミネートカウンター、開き戸のシャワー、ブラウンの洗面カウンター、ニッチ、洗面台1つ、造り付け洗面台、青い壁、ベージュの床、フラットパネル扉のキャビネット) の写真

Whitecross Street is our renovation and rooftop extension of a former Victorian industrial building in East London, previously used by Rolling Stones Guitarist Ronnie Wood as his painting Studio.
Our renovation transformed it into a luxury, three bedroom / two and a half bathroom city apartment with an art gallery on the ground floor and an expansive roof terrace above.

サンディエゴにあるラグジュアリーな中くらいなモダンスタイルのおしゃれなマスターバスルーム (シェーカースタイル扉のキャビネット、黒いキャビネット、置き型浴槽、洗い場付きシャワー、黒いタイル、セラミックタイル、白い壁、淡色無垢フローリング、オーバーカウンターシンク、大理石の洗面台、茶色い床、開き戸のシャワー、ブラウンの洗面カウンター、洗面台2つ、造り付け洗面台) の写真
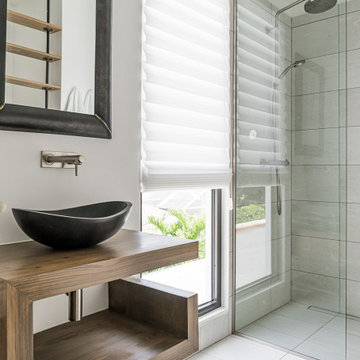
マイアミにある広いコンテンポラリースタイルのおしゃれなバスルーム (浴槽なし) (セラミックタイル、白い壁、セラミックタイルの床、白い床、ブラウンの洗面カウンター、洗面台1つ、造り付け洗面台) の写真

This uniquely elegant bathroom emanates a captivating vibe, offering a comfortable and visually pleasing atmosphere. The painted walls adorned with floral motifs add a touch of charm and personality, making the space distinctive and inviting.

Coburg Frieze is a purified design that questions what’s really needed.
The interwar property was transformed into a long-term family home that celebrates lifestyle and connection to the owners’ much-loved garden. Prioritising quality over quantity, the crafted extension adds just 25sqm of meticulously considered space to our clients’ home, honouring Dieter Rams’ enduring philosophy of “less, but better”.
We reprogrammed the original floorplan to marry each room with its best functional match – allowing an enhanced flow of the home, while liberating budget for the extension’s shared spaces. Though modestly proportioned, the new communal areas are smoothly functional, rich in materiality, and tailored to our clients’ passions. Shielding the house’s rear from harsh western sun, a covered deck creates a protected threshold space to encourage outdoor play and interaction with the garden.
This charming home is big on the little things; creating considered spaces that have a positive effect on daily life.
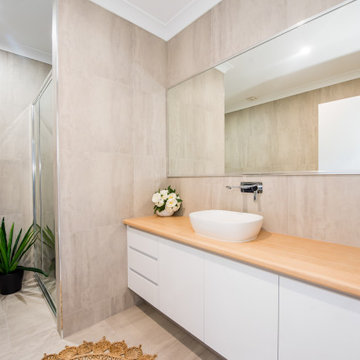
他の地域にあるお手頃価格の中くらいなコンテンポラリースタイルのおしゃれな子供用バスルーム (フラットパネル扉のキャビネット、白いキャビネット、置き型浴槽、アルコーブ型シャワー、一体型トイレ 、グレーのタイル、セラミックタイル、セラミックタイルの床、ベッセル式洗面器、ラミネートカウンター、グレーの床、開き戸のシャワー、ブラウンの洗面カウンター、ニッチ、洗面台1つ、造り付け洗面台) の写真
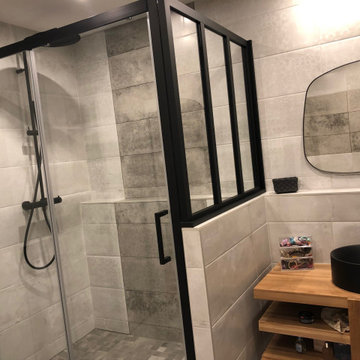
meuble vasque en teck , vasque noire
verrière sur mesure
パリにあるお手頃価格の中くらいなインダストリアルスタイルのおしゃれなバスルーム (浴槽なし) (インセット扉のキャビネット、ベージュのキャビネット、置き型浴槽、オープン型シャワー、壁掛け式トイレ、グレーのタイル、セラミックタイル、セラミックタイルの床、ベッセル式洗面器、木製洗面台、グレーの床、オープンシャワー、ブラウンの洗面カウンター、洗面台1つ、造り付け洗面台) の写真
パリにあるお手頃価格の中くらいなインダストリアルスタイルのおしゃれなバスルーム (浴槽なし) (インセット扉のキャビネット、ベージュのキャビネット、置き型浴槽、オープン型シャワー、壁掛け式トイレ、グレーのタイル、セラミックタイル、セラミックタイルの床、ベッセル式洗面器、木製洗面台、グレーの床、オープンシャワー、ブラウンの洗面カウンター、洗面台1つ、造り付け洗面台) の写真
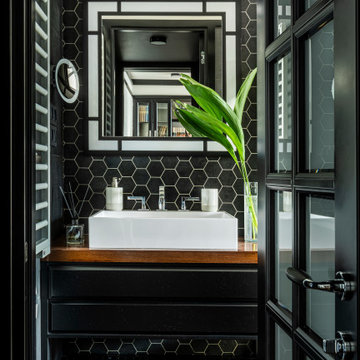
В ванной комнате выбрали плитку в форме сот, швы сделали контрастными. Единственной цветной деталью стала деревянная столешница под раковиной, для прочности ее покрыли 5 слоями лака. В душевой кабине, учитывая отсутствие ванной, мы постарались создать максимальный комфорт: встроенная акустика, гидромассажные форсунки и сиденье для отдыха. Молдинги на стенах кажутся такими же, как и в комнатах - но здесь они изготовлены из акрилового камня.
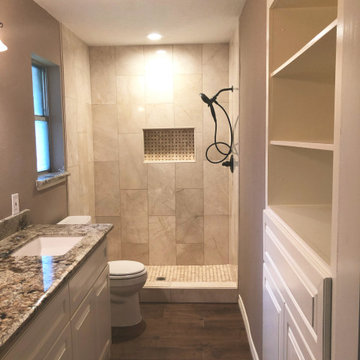
ヒューストンにある中くらいなトラディショナルスタイルのおしゃれなマスターバスルーム (白いキャビネット、アルコーブ型シャワー、一体型トイレ 、ベージュのタイル、セラミックタイル、グレーの壁、クッションフロア、アンダーカウンター洗面器、御影石の洗面台、茶色い床、シャワーカーテン、ブラウンの洗面カウンター、洗面台2つ、造り付け洗面台) の写真

48" Rustic wood look ceramic tile shower.
デトロイトにある高級な中くらいなラスティックスタイルのおしゃれなバスルーム (浴槽なし) (シェーカースタイル扉のキャビネット、中間色木目調キャビネット、ダブルシャワー、一体型トイレ 、グレーのタイル、セラミックタイル、白い壁、クッションフロア、ベッセル式洗面器、木製洗面台、グレーの床、ブラウンの洗面カウンター、トイレ室、洗面台1つ、造り付け洗面台、塗装板張りの天井、塗装板張りの壁) の写真
デトロイトにある高級な中くらいなラスティックスタイルのおしゃれなバスルーム (浴槽なし) (シェーカースタイル扉のキャビネット、中間色木目調キャビネット、ダブルシャワー、一体型トイレ 、グレーのタイル、セラミックタイル、白い壁、クッションフロア、ベッセル式洗面器、木製洗面台、グレーの床、ブラウンの洗面カウンター、トイレ室、洗面台1つ、造り付け洗面台、塗装板張りの天井、塗装板張りの壁) の写真
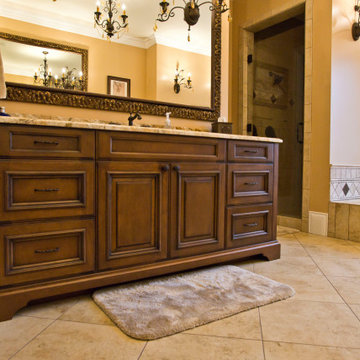
シアトルにある広いトラディショナルスタイルのおしゃれなマスターバスルーム (インセット扉のキャビネット、濃色木目調キャビネット、ドロップイン型浴槽、アルコーブ型シャワー、ベージュのタイル、セラミックタイル、茶色い壁、セラミックタイルの床、アンダーカウンター洗面器、御影石の洗面台、ベージュの床、開き戸のシャワー、ブラウンの洗面カウンター、洗面台2つ、造り付け洗面台) の写真
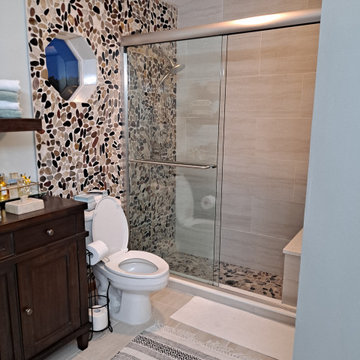
pebble walls update the shower from the 80's
マイアミにあるお手頃価格の中くらいなトランジショナルスタイルのおしゃれなマスターバスルーム (レイズドパネル扉のキャビネット、茶色いキャビネット、置き型浴槽、アルコーブ型シャワー、分離型トイレ、ベージュのタイル、セラミックタイル、緑の壁、セラミックタイルの床、ベッセル式洗面器、木製洗面台、ベージュの床、引戸のシャワー、ブラウンの洗面カウンター、洗面台2つ、造り付け洗面台) の写真
マイアミにあるお手頃価格の中くらいなトランジショナルスタイルのおしゃれなマスターバスルーム (レイズドパネル扉のキャビネット、茶色いキャビネット、置き型浴槽、アルコーブ型シャワー、分離型トイレ、ベージュのタイル、セラミックタイル、緑の壁、セラミックタイルの床、ベッセル式洗面器、木製洗面台、ベージュの床、引戸のシャワー、ブラウンの洗面カウンター、洗面台2つ、造り付け洗面台) の写真
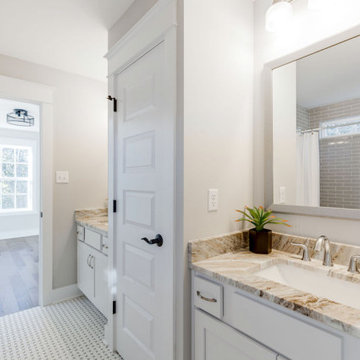
Richmond Hill Design + Build brings you this gorgeous American four-square home, crowned with a charming, black metal roof in Richmond’s historic Ginter Park neighborhood! Situated on a .46 acre lot, this craftsman-style home greets you with double, 8-lite front doors and a grand, wrap-around front porch. Upon entering the foyer, you’ll see the lovely dining room on the left, with crisp, white wainscoting and spacious sitting room/study with French doors to the right. Straight ahead is the large family room with a gas fireplace and flanking 48” tall built-in shelving. A panel of expansive 12’ sliding glass doors leads out to the 20’ x 14’ covered porch, creating an indoor/outdoor living and entertaining space. An amazing kitchen is to the left, featuring a 7’ island with farmhouse sink, stylish gold-toned, articulating faucet, two-toned cabinetry, soft close doors/drawers, quart countertops and premium Electrolux appliances. Incredibly useful butler’s pantry, between the kitchen and dining room, sports glass-front, upper cabinetry and a 46-bottle wine cooler. With 4 bedrooms, 3-1/2 baths and 5 walk-in closets, space will not be an issue. The owner’s suite has a freestanding, soaking tub, large frameless shower, water closet and 2 walk-in closets, as well a nice view of the backyard. Laundry room, with cabinetry and counter space, is conveniently located off of the classic central hall upstairs. Three additional bedrooms, all with walk-in closets, round out the second floor, with one bedroom having attached full bath and the other two bedrooms sharing a Jack and Jill bath. Lovely hickory wood floors, upgraded Craftsman trim package and custom details throughout!
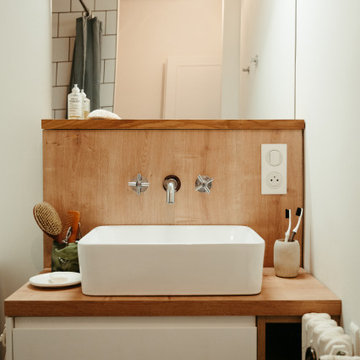
Rénovation complète d’un appartement T3 de 60 m² dans un immeuble des années 50 à Annecy, conception et réalisation du lot agencement et cuisine.
他の地域にある低価格の中くらいな北欧スタイルのおしゃれなマスターバスルーム (白いキャビネット、バリアフリー、白いタイル、セラミックタイル、白い壁、オーバーカウンターシンク、木製洗面台、オープンシャワー、洗面台1つ、造り付け洗面台、フラットパネル扉のキャビネット、ブラウンの洗面カウンター) の写真
他の地域にある低価格の中くらいな北欧スタイルのおしゃれなマスターバスルーム (白いキャビネット、バリアフリー、白いタイル、セラミックタイル、白い壁、オーバーカウンターシンク、木製洗面台、オープンシャワー、洗面台1つ、造り付け洗面台、フラットパネル扉のキャビネット、ブラウンの洗面カウンター) の写真
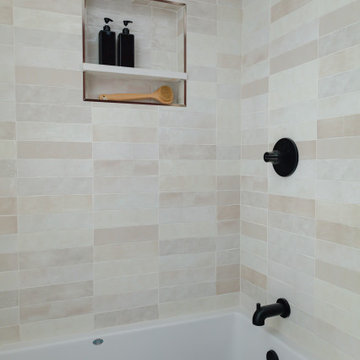
White tiled shower
ダラスにあるお手頃価格の中くらいなエクレクティックスタイルのおしゃれなバスルーム (浴槽なし) (落し込みパネル扉のキャビネット、赤いキャビネット、白い壁、木製洗面台、白い床、ブラウンの洗面カウンター、洗面台1つ、造り付け洗面台、ドロップイン型浴槽、シャワー付き浴槽 、マルチカラーのタイル、セラミックタイル) の写真
ダラスにあるお手頃価格の中くらいなエクレクティックスタイルのおしゃれなバスルーム (浴槽なし) (落し込みパネル扉のキャビネット、赤いキャビネット、白い壁、木製洗面台、白い床、ブラウンの洗面カウンター、洗面台1つ、造り付け洗面台、ドロップイン型浴槽、シャワー付き浴槽 、マルチカラーのタイル、セラミックタイル) の写真

Weather House is a bespoke home for a young, nature-loving family on a quintessentially compact Northcote block.
Our clients Claire and Brent cherished the character of their century-old worker's cottage but required more considered space and flexibility in their home. Claire and Brent are camping enthusiasts, and in response their house is a love letter to the outdoors: a rich, durable environment infused with the grounded ambience of being in nature.
From the street, the dark cladding of the sensitive rear extension echoes the existing cottage!s roofline, becoming a subtle shadow of the original house in both form and tone. As you move through the home, the double-height extension invites the climate and native landscaping inside at every turn. The light-bathed lounge, dining room and kitchen are anchored around, and seamlessly connected to, a versatile outdoor living area. A double-sided fireplace embedded into the house’s rear wall brings warmth and ambience to the lounge, and inspires a campfire atmosphere in the back yard.
Championing tactility and durability, the material palette features polished concrete floors, blackbutt timber joinery and concrete brick walls. Peach and sage tones are employed as accents throughout the lower level, and amplified upstairs where sage forms the tonal base for the moody main bedroom. An adjacent private deck creates an additional tether to the outdoors, and houses planters and trellises that will decorate the home’s exterior with greenery.
From the tactile and textured finishes of the interior to the surrounding Australian native garden that you just want to touch, the house encapsulates the feeling of being part of the outdoors; like Claire and Brent are camping at home. It is a tribute to Mother Nature, Weather House’s muse.

マイアミにある広いコンテンポラリースタイルのおしゃれなマスターバスルーム (置き型浴槽、セラミックタイル、白い壁、セラミックタイルの床、グレーの床、ブラウンの洗面カウンター、洗面台2つ、造り付け洗面台) の写真
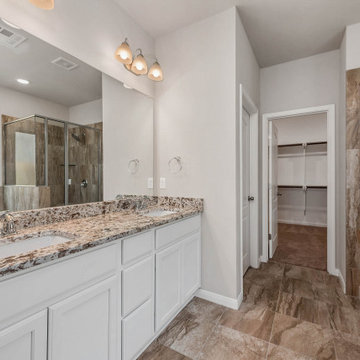
オースティンにある高級な広いトラディショナルスタイルのおしゃれなマスターバスルーム (シェーカースタイル扉のキャビネット、白いキャビネット、アルコーブ型浴槽、コーナー設置型シャワー、一体型トイレ 、茶色いタイル、セラミックタイル、ベージュの壁、セラミックタイルの床、アンダーカウンター洗面器、御影石の洗面台、茶色い床、開き戸のシャワー、ブラウンの洗面カウンター、トイレ室、洗面台2つ、造り付け洗面台) の写真
浴室・バスルーム (ブラウンの洗面カウンター、セラミックタイル、造り付け洗面台) の写真
1