浴室・バスルーム (ブラウンの洗面カウンター、バリアフリー、板張り壁) の写真
絞り込み:
資材コスト
並び替え:今日の人気順
写真 1〜20 枚目(全 22 枚)
1/4
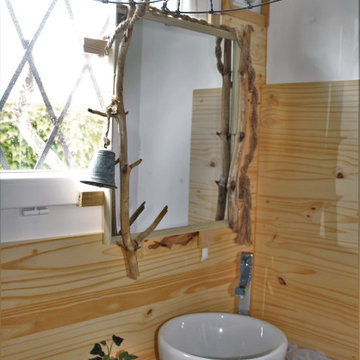
ボルドーにある低価格の小さなビーチスタイルのおしゃれなバスルーム (浴槽なし) (淡色木目調キャビネット、バリアフリー、白い壁、塗装フローリング、木製洗面台、グレーの床、ブラウンの洗面カウンター、洗面台1つ、表し梁、板張り壁) の写真

フェニックスにあるラグジュアリーな広いおしゃれなマスターバスルーム (オープンシェルフ、淡色木目調キャビネット、置き型浴槽、バリアフリー、一体型トイレ 、グレーのタイル、セメントタイル、グレーの壁、ライムストーンの床、ベッセル式洗面器、木製洗面台、ベージュの床、開き戸のシャワー、ブラウンの洗面カウンター、シャワーベンチ、洗面台2つ、独立型洗面台、三角天井、板張り壁) の写真
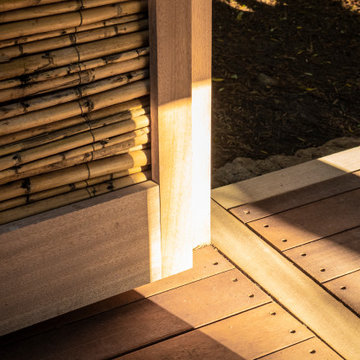
Bathroom door detail - The way the sun hits this project is encapsulating.
ロンドンにあるお手頃価格の中くらいな地中海スタイルのおしゃれな浴室 (オープンシェルフ、茶色いキャビネット、バリアフリー、一体型トイレ 、茶色いタイル、茶色い壁、濃色無垢フローリング、ペデスタルシンク、木製洗面台、茶色い床、オープンシャワー、ブラウンの洗面カウンター、アクセントウォール、洗面台1つ、板張り天井、板張り壁、グレーとブラウン) の写真
ロンドンにあるお手頃価格の中くらいな地中海スタイルのおしゃれな浴室 (オープンシェルフ、茶色いキャビネット、バリアフリー、一体型トイレ 、茶色いタイル、茶色い壁、濃色無垢フローリング、ペデスタルシンク、木製洗面台、茶色い床、オープンシャワー、ブラウンの洗面カウンター、アクセントウォール、洗面台1つ、板張り天井、板張り壁、グレーとブラウン) の写真
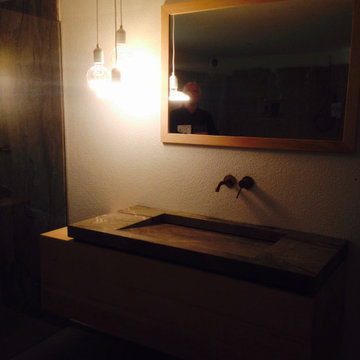
Der Kellerraum (40 qm) wurde beim Bau vorgesehen zum Einbau einer Sauna mit Dusche und Gästeschlafsofa, Fernseher
シュトゥットガルトにある高級な広いモダンスタイルのおしゃれなサウナ (フラットパネル扉のキャビネット、バリアフリー、ライムストーンタイル、白い壁、セラミックタイルの床、ベッセル式洗面器、ライムストーンの洗面台、グレーの床、オープンシャワー、ブラウンの洗面カウンター、ニッチ、洗面台1つ、フローティング洗面台、板張り壁) の写真
シュトゥットガルトにある高級な広いモダンスタイルのおしゃれなサウナ (フラットパネル扉のキャビネット、バリアフリー、ライムストーンタイル、白い壁、セラミックタイルの床、ベッセル式洗面器、ライムストーンの洗面台、グレーの床、オープンシャワー、ブラウンの洗面カウンター、ニッチ、洗面台1つ、フローティング洗面台、板張り壁) の写真
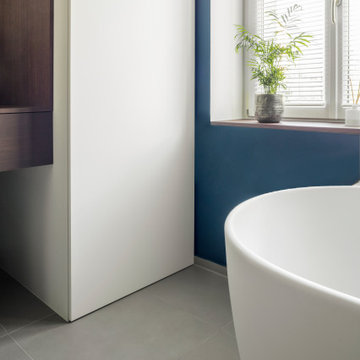
Altbau Sanierung
Badezimmer Möbel
ベルリンにある高級な中くらいな北欧スタイルのおしゃれなバスルーム (浴槽なし) (オープンシェルフ、濃色木目調キャビネット、置き型浴槽、バリアフリー、一体型トイレ 、グレーのタイル、セラミックタイル、青い壁、セラミックタイルの床、ベッセル式洗面器、木製洗面台、グレーの床、オープンシャワー、ブラウンの洗面カウンター、洗面台1つ、フローティング洗面台、板張り壁) の写真
ベルリンにある高級な中くらいな北欧スタイルのおしゃれなバスルーム (浴槽なし) (オープンシェルフ、濃色木目調キャビネット、置き型浴槽、バリアフリー、一体型トイレ 、グレーのタイル、セラミックタイル、青い壁、セラミックタイルの床、ベッセル式洗面器、木製洗面台、グレーの床、オープンシャワー、ブラウンの洗面カウンター、洗面台1つ、フローティング洗面台、板張り壁) の写真
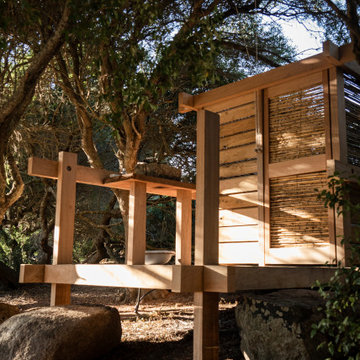
We carefully sited the bathroom beneath the shade of the surrounding Olive and Fig trees to keep the space cool, preventing the Trobolo compostable loo from overheating.
To the left you can see the afternoon sun breaking through the trees. The way the four different natural materials (three timber, 1 stone) respond to light is encapsulating.
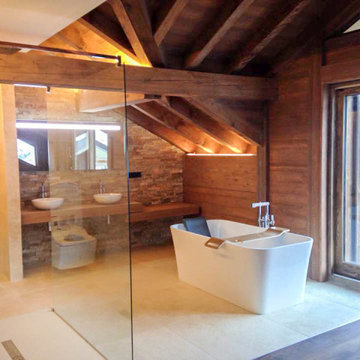
Vue depuis la chambre parentale sur l'espace salle d'eau intégrant une douche à l'italienne avec une paroi verre, un wc suspendu, un plan de travail avec deux vasques et une baignoire. Le mur du fond a été réalisé en parement pierre et des spots ont été intégrées sous les poutres afin de créer des jeux de lumière.
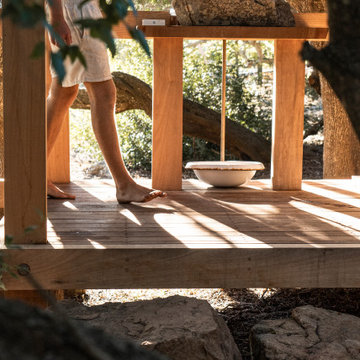
Granite sink and pedestal.
ロンドンにある地中海スタイルのおしゃれな浴室 (オープンシェルフ、茶色いキャビネット、バリアフリー、一体型トイレ 、茶色いタイル、茶色い壁、濃色無垢フローリング、ペデスタルシンク、木製洗面台、茶色い床、オープンシャワー、ブラウンの洗面カウンター、アクセントウォール、洗面台1つ、板張り天井、板張り壁、グレーとブラウン) の写真
ロンドンにある地中海スタイルのおしゃれな浴室 (オープンシェルフ、茶色いキャビネット、バリアフリー、一体型トイレ 、茶色いタイル、茶色い壁、濃色無垢フローリング、ペデスタルシンク、木製洗面台、茶色い床、オープンシャワー、ブラウンの洗面カウンター、アクセントウォール、洗面台1つ、板張り天井、板張り壁、グレーとブラウン) の写真
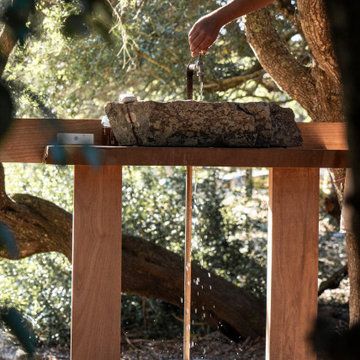
The pedestal this Granite sink sits upon is made out of the entire width of an Okoume tree. After consulting with our clients we decided not to plumb in the drainage of the sink. The water would only seep into the ground unnecessarily. Instead it is collected in a bowl and used to water the thirsty surrounding Lemon trees.
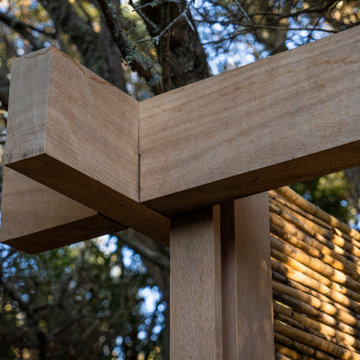
Inspired by Architects like Kengo Kuma and Alberto Ponis. This structure fits well in its natural surroundings.
ロンドンにあるお手頃価格の中くらいな地中海スタイルのおしゃれな浴室 (オープンシェルフ、茶色いキャビネット、バリアフリー、一体型トイレ 、茶色いタイル、茶色い壁、濃色無垢フローリング、ペデスタルシンク、木製洗面台、茶色い床、オープンシャワー、ブラウンの洗面カウンター、アクセントウォール、洗面台1つ、板張り天井、板張り壁、グレーとブラウン) の写真
ロンドンにあるお手頃価格の中くらいな地中海スタイルのおしゃれな浴室 (オープンシェルフ、茶色いキャビネット、バリアフリー、一体型トイレ 、茶色いタイル、茶色い壁、濃色無垢フローリング、ペデスタルシンク、木製洗面台、茶色い床、オープンシャワー、ブラウンの洗面カウンター、アクセントウォール、洗面台1つ、板張り天井、板張り壁、グレーとブラウン) の写真
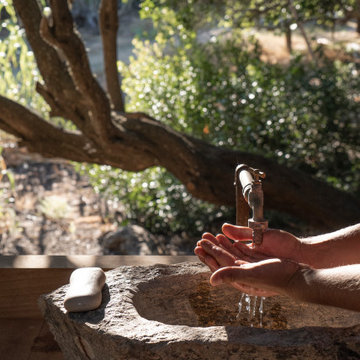
We carefully sited the bathroom beneath the shade of the surrounding Olive and Fig trees to keep the space cool, preventing the Trobolo compostable loo from overheating.
To the left you can see the afternoon sun breaking through the trees. The way the four different natural materials (three timber, 1 stone) respond to light is encapsulating.
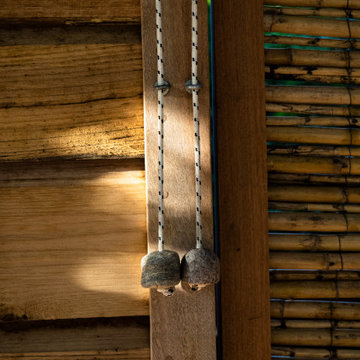
These two hand carved stones are they handles which operate the shower on/ off pulley mechanism. The shower is carefully hidden in the canopy above. When you first use the shower it is unclear exactly what the stones do. You find out quickly...
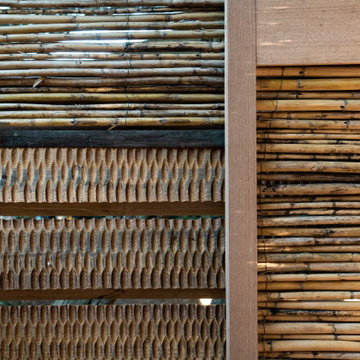
layers of natural materials are the key to our style in Sardinia. We try to use as few man-made materials as possible.
ロンドンにあるお手頃価格の中くらいな地中海スタイルのおしゃれな浴室 (オープンシェルフ、茶色いキャビネット、バリアフリー、一体型トイレ 、茶色いタイル、茶色い壁、濃色無垢フローリング、ペデスタルシンク、木製洗面台、茶色い床、オープンシャワー、ブラウンの洗面カウンター、アクセントウォール、洗面台1つ、板張り天井、板張り壁、グレーとブラウン) の写真
ロンドンにあるお手頃価格の中くらいな地中海スタイルのおしゃれな浴室 (オープンシェルフ、茶色いキャビネット、バリアフリー、一体型トイレ 、茶色いタイル、茶色い壁、濃色無垢フローリング、ペデスタルシンク、木製洗面台、茶色い床、オープンシャワー、ブラウンの洗面カウンター、アクセントウォール、洗面台1つ、板張り天井、板張り壁、グレーとブラウン) の写真
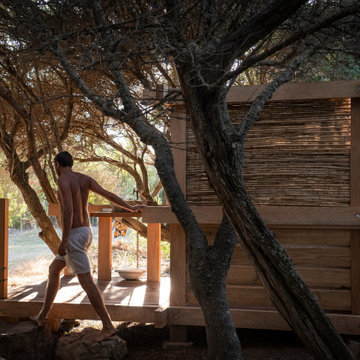
We carefully sited the bathroom beneath the shade of the surrounding Olive and Fig trees to keep the space cool, preventing the Trobolo compostable loo from overheating.
To the left you can see the afternoon sun breaking through the trees. The way the four different natural materials (three timber, 1 stone) respond to light is encapsulating.
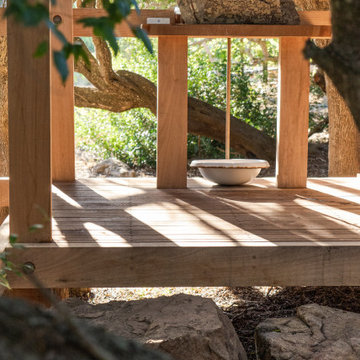
Granite sink upon Iroko pedestal. Rather than plumbing in the sink, water is collected in a bowl beneath, to be used for watering the local thirsty lemon trees.
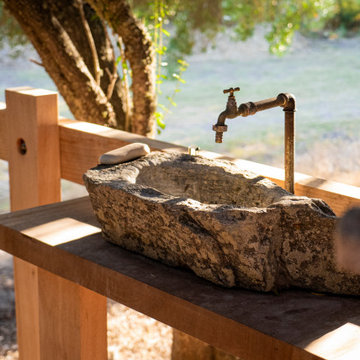
This piece of Granite was found only a few metres from the site. It was the hand sculpted by Rohan Bigham.
The following information was provided by Geologist Cheikh L Wali:
" The rock consists of a granitic-gneiss formed of white-grey felsic minerals such as quartz and feldspars, which alternate in a discontinuous foliated texture with dark minerals, mainly biotite and pyroxenes. It corresponds to a metamorphic rock derived from the transformation of an igneous granitic rock under high temperature and pressure, which results in this hard rock, generally resistant to dissolution in water. Such type of rock is commonly found in the cores of mountain ranges and in Precambrian (more than 540 million years) crystalline terranes."
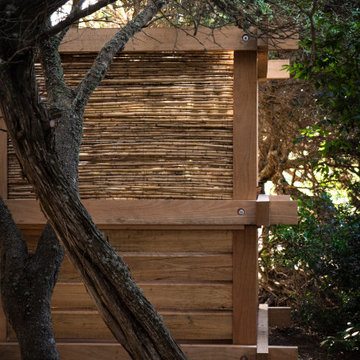
Exterior shot- As you can see: from the outside you cant see past the ventilation and privacy panels due to the angle they are cut at.
Simple, single bolts are one of the few man-made materials used on this project. Others include: plumbing and rope. We tried to keep this list to an absolute minimum to echo the structures surroundings.

We carefully sited the bathroom beneath the shade of the surrounding Olive and Fig trees to keep the space cool, preventing the Trobolo compostable loo from overheating.
To the left you can see the afternoon sun breaking through the trees. The way the four different natural materials (three timber, 1 stone) respond to light is encapsulating.
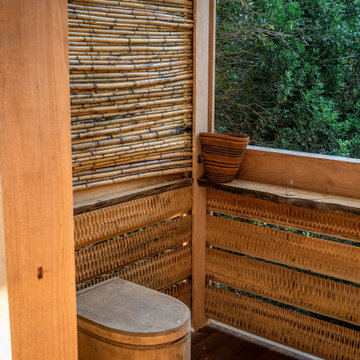
Internally, we designed these Japanese inspired Naguri patterned privacy and ventilation screens.
Because of the way the panels are cut at 45 degree angles, users can see out into the undergrowth but anyone passing by cannot see into the bathroom.
Retractable bamboo screens cover the windows. To the left you can see one closed and to the right is one open.
Dividing the two materials is a piece of live-edge chestnut. It became clear early on that leaving timber in its most natural state is what our clients wanted. A style we have come to love.
The Trobolo compostable loo has been a massive success. Credit to Trobolo who have managed to develop a compostable loo that doesn’t smell (when used properly).
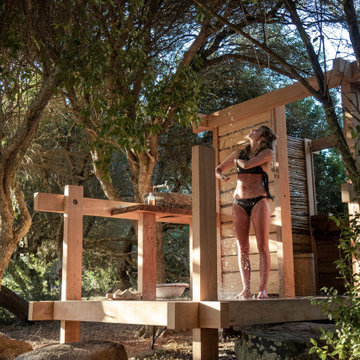
We carefully sited the bathroom beneath the shade of the surrounding Olive and Fig trees to keep the space cool, preventing the Trobolo compostable loo from overheating.
To the left you can see the afternoon sun breaking through the trees. The way the four different natural materials (three timber, 1 stone) respond to light is encapsulating.
浴室・バスルーム (ブラウンの洗面カウンター、バリアフリー、板張り壁) の写真
1