浴室・バスルーム (ブラウンの洗面カウンター、リノリウムの床、合板フローリング) の写真
絞り込み:
資材コスト
並び替え:今日の人気順
写真 1〜20 枚目(全 39 枚)
1/4

Réalisation d'un espace comportant deux chambes, une salle d'eau et un espace bureau sur un plateau de 70 m².
La salle d'eau a été meublée avec un buffet mado et une ancienne armoire à pharmacie upcyclés par l'atelier E'Déco.

The principle bathroom was completely reconstructed and a new doorway formed to the adjoining bedroom. We retained the original vanity unit and had the marble top and up stand's re-polished. The two mirrors above are hinged and provide storage for lotions and potions. To the one end we had a shaped wardrobe with drawers constructed to match the existing detailing - this proved extremely useful as it disguised the fact that the wall ran at an angle behind. Every cm of space was utilised. Above the bath and doorway (not seen) was storage for suitcases etc.

Chris Snook
ロンドンにある小さなコンテンポラリースタイルのおしゃれなバスルーム (浴槽なし) (コーナー設置型シャワー、一体型トイレ 、グレーのタイル、大理石タイル、グレーの壁、リノリウムの床、横長型シンク、木製洗面台、白い床、オープンシャワー、フラットパネル扉のキャビネット、中間色木目調キャビネット、ブラウンの洗面カウンター) の写真
ロンドンにある小さなコンテンポラリースタイルのおしゃれなバスルーム (浴槽なし) (コーナー設置型シャワー、一体型トイレ 、グレーのタイル、大理石タイル、グレーの壁、リノリウムの床、横長型シンク、木製洗面台、白い床、オープンシャワー、フラットパネル扉のキャビネット、中間色木目調キャビネット、ブラウンの洗面カウンター) の写真

シカゴにある高級な広いトラディショナルスタイルのおしゃれな子供用バスルーム (レイズドパネル扉のキャビネット、茶色いキャビネット、アルコーブ型シャワー、一体型トイレ 、茶色いタイル、スレートタイル、ベージュの壁、合板フローリング、アンダーカウンター洗面器、大理石の洗面台、グレーの床、開き戸のシャワー、ブラウンの洗面カウンター、照明、洗面台1つ、造り付け洗面台、クロスの天井、壁紙、白い天井) の写真
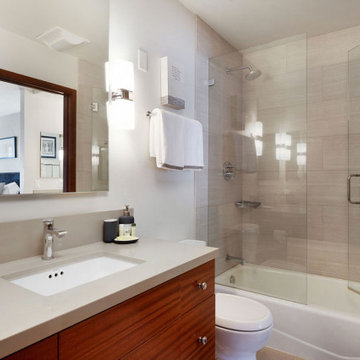
Simple, clean lines and minimal materials, create this appealing bathroom for any guest.
サンディエゴにあるお手頃価格の小さなトランジショナルスタイルのおしゃれなバスルーム (浴槽なし) (フラットパネル扉のキャビネット、茶色いキャビネット、ドロップイン型浴槽、シャワー付き浴槽 、一体型トイレ 、ベージュのタイル、磁器タイル、白い壁、リノリウムの床、オーバーカウンターシンク、クオーツストーンの洗面台、茶色い床、開き戸のシャワー、ブラウンの洗面カウンター、洗面台1つ、造り付け洗面台) の写真
サンディエゴにあるお手頃価格の小さなトランジショナルスタイルのおしゃれなバスルーム (浴槽なし) (フラットパネル扉のキャビネット、茶色いキャビネット、ドロップイン型浴槽、シャワー付き浴槽 、一体型トイレ 、ベージュのタイル、磁器タイル、白い壁、リノリウムの床、オーバーカウンターシンク、クオーツストーンの洗面台、茶色い床、開き戸のシャワー、ブラウンの洗面カウンター、洗面台1つ、造り付け洗面台) の写真
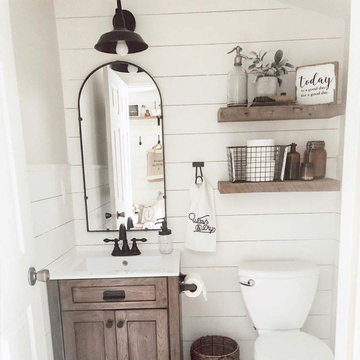
Crafted with long lasting steel and comes with handmade painting black rust finish enable this light works stable and sustainable. We provide lifetime against any defects in quality and workmanship. It's perfect for bedside reading, headboard, kitchen counter, bedroom, bathroom, dining room, living room, corridor, staircase, office, loft, cafe, craft room, bar, restaurant, club and more.
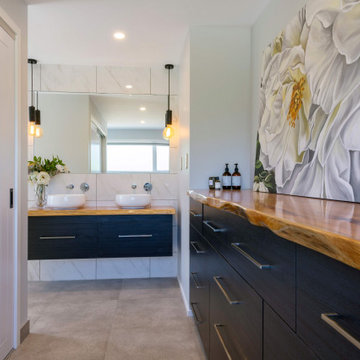
Built upon a hillside of terraces overlooking Lake Ohakuri (part of the Waikato River system), this modern farmhouse has been designed to capture the breathtaking lake views from almost every room.
The house is comprised of two offset pavilions linked by a hallway. The gabled forms are clad in black Linea weatherboard. Combined with the white-trim windows and reclaimed brick chimney this home takes on the traditional barn/farmhouse look the owners were keen to create.
The bedroom pavilion is set back while the living zone pushes forward to follow the course of the river. The kitchen is located in the middle of the floorplan, close to a covered patio.
The interior styling combines old-fashioned French Country with hard-industrial, featuring modern country-style white cabinetry; exposed white trusses with black-metal brackets and industrial metal pendants over the kitchen island bench. Unique pieces such as the bathroom vanity top (crafted from a huge slab of macrocarpa) add to the charm of this home.
The whole house is geothermally heated from an on-site bore, so there is seldom the need to light a fire.
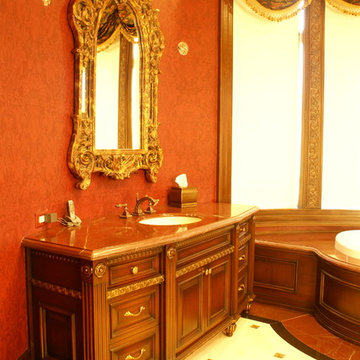
ニューヨークにある高級な巨大なヴィクトリアン調のおしゃれなマスターバスルーム (レイズドパネル扉のキャビネット、中間色木目調キャビネット、アルコーブ型浴槽、アルコーブ型シャワー、オレンジの壁、リノリウムの床、アンダーカウンター洗面器、木製洗面台、マルチカラーの床、開き戸のシャワー、ブラウンの洗面カウンター) の写真
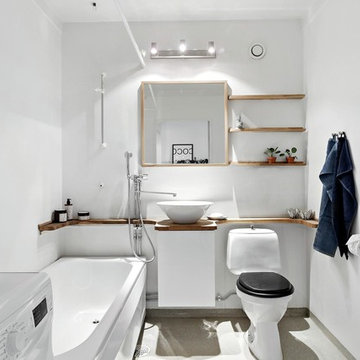
ストックホルムにある中くらいな北欧スタイルのおしゃれな浴室 (シャワー付き浴槽 、白い壁、リノリウムの床、ベッセル式洗面器、木製洗面台、グレーの床、ブラウンの洗面カウンター、フラットパネル扉のキャビネット、白いキャビネット、コーナー型浴槽、分離型トイレ、シャワーカーテン) の写真
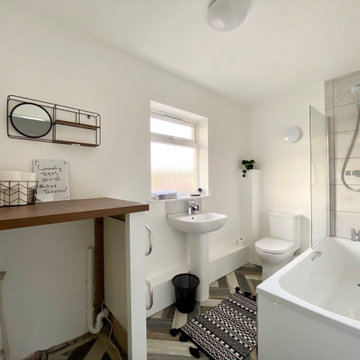
Cool Bathroom in this stunning one bedroom home that has undergone full and sympathetic renovation. Perfect for a couple or single professional.See more projects here: https://www.ihinteriors.co.uk/portfolio
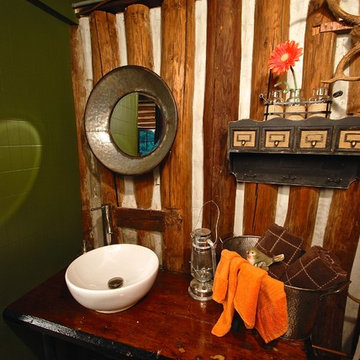
Laudermilch Photography - Tony Laudermilch
Painted over tile board with mossy green walls to invite the outside in.
フィラデルフィアにある小さなラスティックスタイルのおしゃれなバスルーム (浴槽なし) (オーバーカウンターシンク、木製洗面台、一体型トイレ 、茶色い壁、合板フローリング、ブラウンの洗面カウンター) の写真
フィラデルフィアにある小さなラスティックスタイルのおしゃれなバスルーム (浴槽なし) (オーバーカウンターシンク、木製洗面台、一体型トイレ 、茶色い壁、合板フローリング、ブラウンの洗面カウンター) の写真
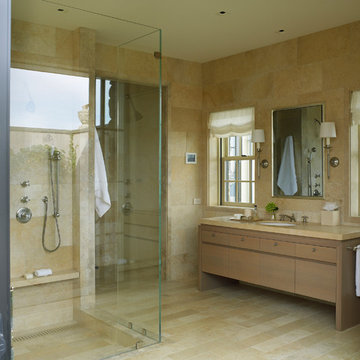
サンフランシスコにある高級な広いカントリー風のおしゃれなマスターバスルーム (フラットパネル扉のキャビネット、茶色いキャビネット、ベージュのタイル、石スラブタイル、ベージュの壁、合板フローリング、オーバーカウンターシンク、大理石の洗面台、ベージュの床、オープンシャワー、ブラウンの洗面カウンター) の写真
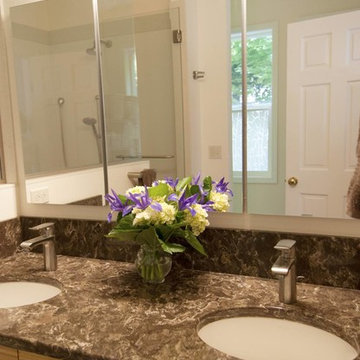
Recessed medicine cabinets provide ample storage in this primary bath.
Photo: West Sound Home & Garden
シアトルにある中くらいなアジアンスタイルのおしゃれなマスターバスルーム (フラットパネル扉のキャビネット、中間色木目調キャビネット、洗い場付きシャワー、一体型トイレ 、白い壁、リノリウムの床、アンダーカウンター洗面器、御影石の洗面台、ベージュの床、開き戸のシャワー、ブラウンの洗面カウンター、シャワーベンチ、洗面台2つ、造り付け洗面台、アンダーマウント型浴槽) の写真
シアトルにある中くらいなアジアンスタイルのおしゃれなマスターバスルーム (フラットパネル扉のキャビネット、中間色木目調キャビネット、洗い場付きシャワー、一体型トイレ 、白い壁、リノリウムの床、アンダーカウンター洗面器、御影石の洗面台、ベージュの床、開き戸のシャワー、ブラウンの洗面カウンター、シャワーベンチ、洗面台2つ、造り付け洗面台、アンダーマウント型浴槽) の写真
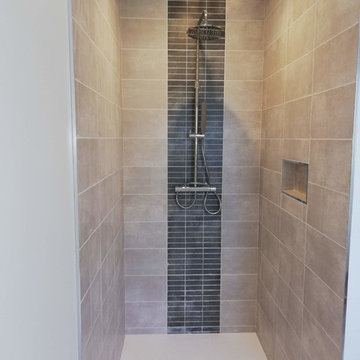
rénovation de la douche à l'italienne
他の地域にあるお手頃価格の広いコンテンポラリースタイルのおしゃれなマスターバスルーム (ルーバー扉のキャビネット、白いキャビネット、バリアフリー、一体型トイレ 、グレーのタイル、セラミックタイル、白い壁、リノリウムの床、ラミネートカウンター、グレーの床、オープンシャワー、ブラウンの洗面カウンター) の写真
他の地域にあるお手頃価格の広いコンテンポラリースタイルのおしゃれなマスターバスルーム (ルーバー扉のキャビネット、白いキャビネット、バリアフリー、一体型トイレ 、グレーのタイル、セラミックタイル、白い壁、リノリウムの床、ラミネートカウンター、グレーの床、オープンシャワー、ブラウンの洗面カウンター) の写真
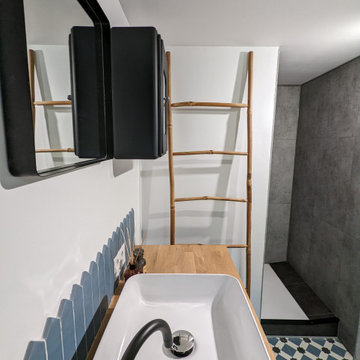
Réalisation d'un espace comportant deux chambes, une salle d'eau et un espace bureau sur un plateau de 70 m².
La salle d'eau a été meublée avec un buffet mado et une ancienne armoire à pharmacie upcyclés par l'atelier E'Déco.
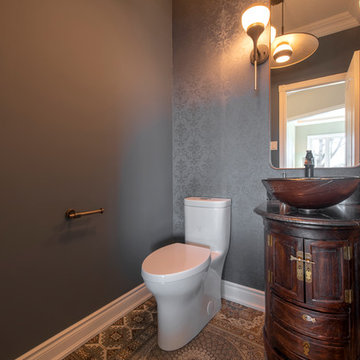
トロントにある高級な小さなコンテンポラリースタイルのおしゃれなバスルーム (浴槽なし) (家具調キャビネット、ヴィンテージ仕上げキャビネット、一体型トイレ 、グレーの壁、リノリウムの床、ベッセル式洗面器、御影石の洗面台、マルチカラーの床、ブラウンの洗面カウンター) の写真
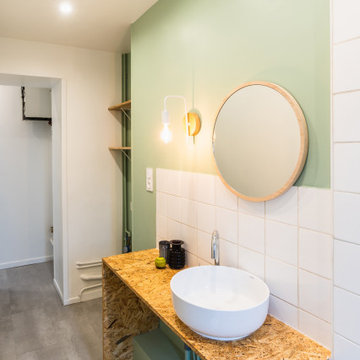
ランスにあるお手頃価格の中くらいなミッドセンチュリースタイルのおしゃれなマスターバスルーム (オープンシェルフ、コーナー型浴槽、シャワー付き浴槽 、一体型トイレ 、白いタイル、磁器タイル、緑の壁、リノリウムの床、オーバーカウンターシンク、木製洗面台、茶色い床、ブラウンの洗面カウンター) の写真
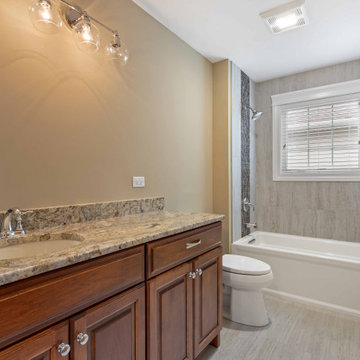
シカゴにある高級な広いトラディショナルスタイルのおしゃれな子供用バスルーム (茶色いキャビネット、ドロップイン型浴槽、シャワー付き浴槽 、一体型トイレ 、スレートタイル、ベージュの壁、合板フローリング、アンダーカウンター洗面器、大理石の洗面台、グレーの床、オープンシャワー、ブラウンの洗面カウンター、洗面台1つ、造り付け洗面台、壁紙、クロスの天井、インセット扉のキャビネット、マルチカラーのタイル、照明、白い天井) の写真
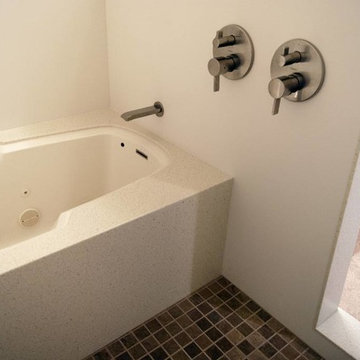
The undermounted air jet tub is encased in a solid surface deck and skirt along with the wall panels. The off-white wall panels are trimmed in with a contrasting color for definition. All in all, the solid surface makes for a very hygienic and low maintenance wet room.
The dual thermostatic valves are an easy reach from outside the 'wet room'. The right valve has a diverted allowing the bather to choose either the fixed rain head shower or the hand-held shower head.
Photo: West Sound Home & Garden
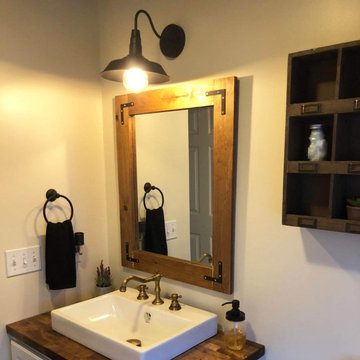
Crafted with long lasting steel and comes with handmade painting black rust finish enable this light works stable and sustainable. We provide lifetime against any defects in quality and workmanship. It's perfect for bedside reading, headboard, kitchen counter, bedroom, bathroom, dining room, living room, corridor, staircase, office, loft, cafe, craft room, bar, restaurant, club and more.
浴室・バスルーム (ブラウンの洗面カウンター、リノリウムの床、合板フローリング) の写真
1