ターコイズブルーの浴室・バスルーム (ブラウンの洗面カウンター、セラミックタイルの床、ライムストーンの床) の写真
絞り込み:
資材コスト
並び替え:今日の人気順
写真 1〜20 枚目(全 27 枚)
1/5

オースティンにある高級な中くらいなビーチスタイルのおしゃれな浴室 (アンダーカウンター洗面器、シェーカースタイル扉のキャビネット、白いキャビネット、青いタイル、一体型トイレ 、青い壁、青い床、セラミックタイルの床、クオーツストーンの洗面台、ブラウンの洗面カウンター) の写真

Shower room in loft conversion. Complete redesign of space. Replaced bath with crittal-style shower enclosure and old PVC window with new wooden sash. Bespoke vanity unit painted in F&B oval room blue to match the walls and fired earth tiles on the floor and walls.
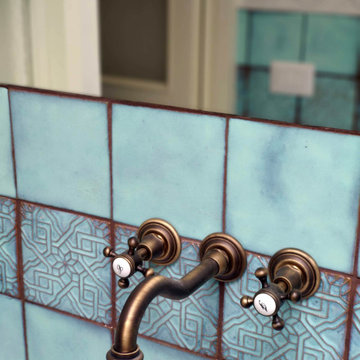
Mobili su misura realizzati dalla falegnameria La Linea di Castello
https://www.lalineadicastello.com/
https://www.houzz.it/pro/lalineadicastello/la-linea-di-castello
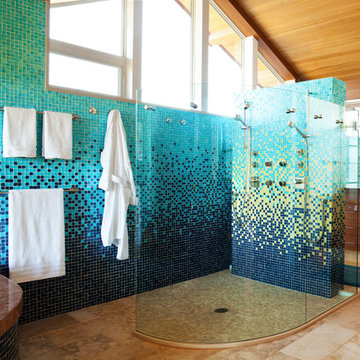
The custom glass shower and mosaic tile enclosure helps both separate and unify the space depending on the mood of its occupants. The space was planned so the husband and wife would have adequate privacy but could meet romantically in the middle. The banks of windows does not interfere and allows in as much natural morning light as possible keeping with the overhang of the roof.
Truly a master bath where body and soul can relax.
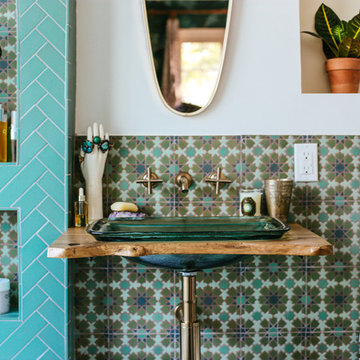
Justina Blakeney used our Color-It Tool to create a custom motif that was all her own for her Elephant Star handpainted tiles, which pair beautifully with our 2x8s in Tidewater.
Sink: Treeline Wood and Metalworks
Faucet/fixtures: Kohler
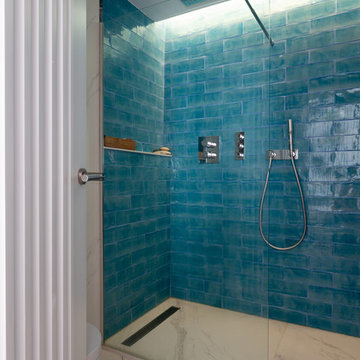
Reforma efectuada por el Arquitecto Miguel Rami Guix en Barcelona.
Todo gira ante el mueble central situado entre la cocina y el dormitorio con una gran puerta corredera en la cocina que hace integrarlo tanto en la cocina como en el propio salon cuando la puerta permanece abierta.
Es por ello que los tiradores tanto de la cocina como del dormitorio sean los mismos. Una barra tratada de madera al natural.
Tanto la puerta de la cocina como la del baño principal comparten el mismo diseño de láminas blancas.
Al igual que el suelo de la cocina siendo el mismo utilizado en la terraza acristalada.
En esta misma terraza se realizo un acristalamiento permitiendo comunicar visualmente la terraza con el estudio de arquitectura.
Fotografía: Julen Esnal Photography
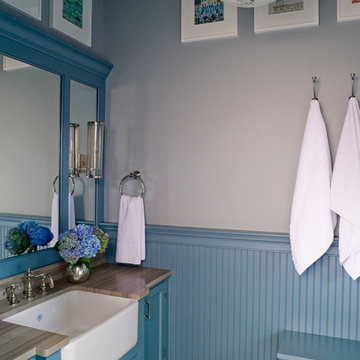
Photographed by John Gruen
ダラスにあるトラディショナルスタイルのおしゃれな浴室 (アンダーカウンター洗面器、青いキャビネット、青い壁、ブラウンの洗面カウンター、セラミックタイルの床、大理石の洗面台、ベージュの床、インセット扉のキャビネット) の写真
ダラスにあるトラディショナルスタイルのおしゃれな浴室 (アンダーカウンター洗面器、青いキャビネット、青い壁、ブラウンの洗面カウンター、セラミックタイルの床、大理石の洗面台、ベージュの床、インセット扉のキャビネット) の写真
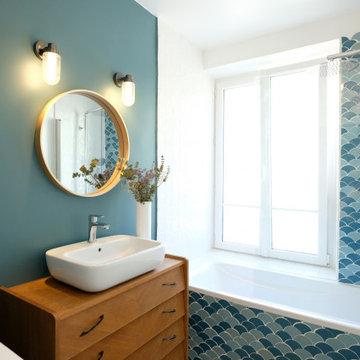
Salle de bain dans les camaïeux de bleus.
Commode chiné et vasque céramique.
Zelliges écailles Mosaic Factory.
パリにあるお手頃価格の小さなモダンスタイルのおしゃれな浴室 (アンダーマウント型浴槽、シャワー付き浴槽 、青いタイル、セラミックタイル、青い壁、セラミックタイルの床、オーバーカウンターシンク、木製洗面台、白い床、ブラウンの洗面カウンター、洗面台1つ) の写真
パリにあるお手頃価格の小さなモダンスタイルのおしゃれな浴室 (アンダーマウント型浴槽、シャワー付き浴槽 、青いタイル、セラミックタイル、青い壁、セラミックタイルの床、オーバーカウンターシンク、木製洗面台、白い床、ブラウンの洗面カウンター、洗面台1つ) の写真
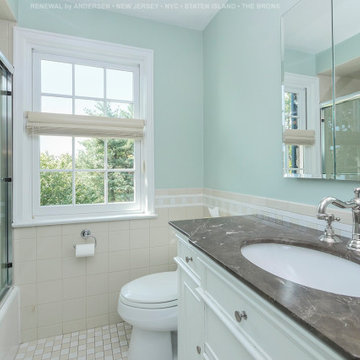
Beautiful bright bathroom with new double hung window we installed. This new replacement window has a charming look with colonial grilles in the upper and lower sashes. White in color, it goes with the bright style of this bathroom nicely. Find out more about getting new windows in your home from Renewal by Andersen of New Jersey, New York City, Staten Island and The Bronx.
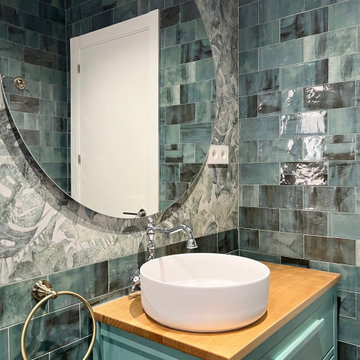
El espejo redondo retroiluminado enmarca toda la encimera del lavabo.
マドリードにある高級な中くらいなモダンスタイルのおしゃれなマスターバスルーム (家具調キャビネット、白いキャビネット、ドロップイン型浴槽、シャワー付き浴槽 、一体型トイレ 、緑のタイル、緑の壁、セラミックタイルの床、ベッセル式洗面器、木製洗面台、グレーの床、オープンシャワー、ブラウンの洗面カウンター、洗面台1つ、造り付け洗面台) の写真
マドリードにある高級な中くらいなモダンスタイルのおしゃれなマスターバスルーム (家具調キャビネット、白いキャビネット、ドロップイン型浴槽、シャワー付き浴槽 、一体型トイレ 、緑のタイル、緑の壁、セラミックタイルの床、ベッセル式洗面器、木製洗面台、グレーの床、オープンシャワー、ブラウンの洗面カウンター、洗面台1つ、造り付け洗面台) の写真
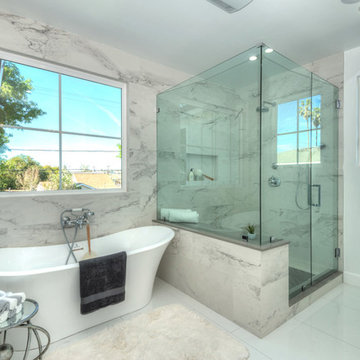
Bathroom of the modern home construction in Sherman Oaks which included the installation of glass shower door, bathtub, marble walls, windows with white trimming and marbled flooring.
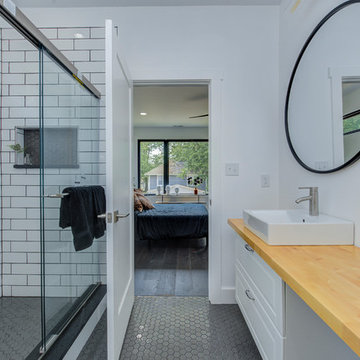
インディアナポリスにある中くらいなモダンスタイルのおしゃれなマスターバスルーム (フラットパネル扉のキャビネット、白いキャビネット、バリアフリー、一体型トイレ 、白いタイル、サブウェイタイル、白い壁、セラミックタイルの床、ベッセル式洗面器、木製洗面台、グレーの床、引戸のシャワー、ブラウンの洗面カウンター) の写真
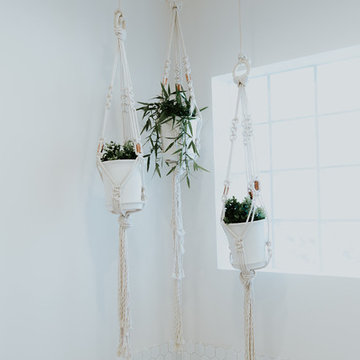
フェニックスにある中くらいな北欧スタイルのおしゃれなマスターバスルーム (猫足バスタブ、白いタイル、セラミックタイル、白い壁、セラミックタイルの床、ベッセル式洗面器、木製洗面台、白い床、ブラウンの洗面カウンター) の写真
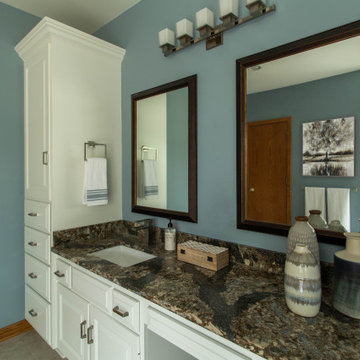
クリーブランドにあるラスティックスタイルのおしゃれなマスターバスルーム (落し込みパネル扉のキャビネット、白いキャビネット、置き型浴槽、アルコーブ型シャワー、青い壁、セラミックタイルの床、アンダーカウンター洗面器、クオーツストーンの洗面台、ベージュの床、引戸のシャワー、ブラウンの洗面カウンター、トイレ室、洗面台2つ、造り付け洗面台) の写真
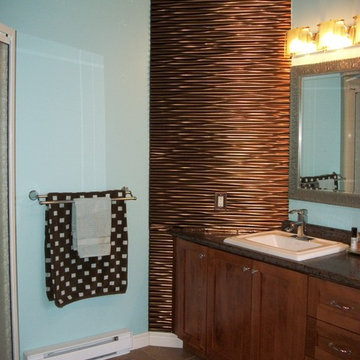
Brown ceiling to compliment the dark chocolate walls in the bedroom. offsets the blue walls and ties in flat iron "corner" copper paneled wall
他の地域にある中くらいなコンテンポラリースタイルのおしゃれなマスターバスルーム (シェーカースタイル扉のキャビネット、濃色木目調キャビネット、コーナー型浴槽、コーナー設置型シャワー、一体型トイレ 、青い壁、セラミックタイルの床、オーバーカウンターシンク、ラミネートカウンター、茶色い床、引戸のシャワー、ブラウンの洗面カウンター) の写真
他の地域にある中くらいなコンテンポラリースタイルのおしゃれなマスターバスルーム (シェーカースタイル扉のキャビネット、濃色木目調キャビネット、コーナー型浴槽、コーナー設置型シャワー、一体型トイレ 、青い壁、セラミックタイルの床、オーバーカウンターシンク、ラミネートカウンター、茶色い床、引戸のシャワー、ブラウンの洗面カウンター) の写真
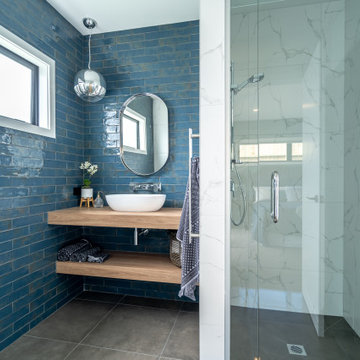
Master Ensuite
他の地域にある中くらいなモダンスタイルのおしゃれなマスターバスルーム (オープンシェルフ、淡色木目調キャビネット、アルコーブ型シャワー、緑のタイル、サブウェイタイル、セラミックタイルの床、ラミネートカウンター、グレーの床、開き戸のシャワー、ブラウンの洗面カウンター) の写真
他の地域にある中くらいなモダンスタイルのおしゃれなマスターバスルーム (オープンシェルフ、淡色木目調キャビネット、アルコーブ型シャワー、緑のタイル、サブウェイタイル、セラミックタイルの床、ラミネートカウンター、グレーの床、開き戸のシャワー、ブラウンの洗面カウンター) の写真
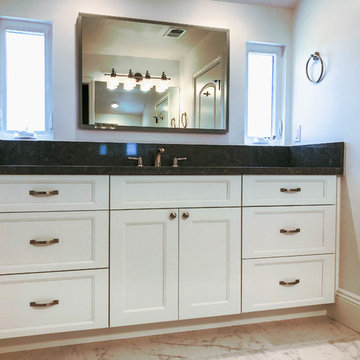
Malibu, CA - Complete Home Remodel / Guest Bathroom
Installation of tile flooring, vanity, mirror, windows and a fresh paint to finish.
ロサンゼルスにある高級な中くらいなおしゃれなバスルーム (浴槽なし) (白いキャビネット、ブラウンの洗面カウンター、落し込みパネル扉のキャビネット、ベージュの壁、セラミックタイルの床、オーバーカウンターシンク、クオーツストーンの洗面台、ベージュの床、ニッチ、洗面台1つ、造り付け洗面台、アルコーブ型シャワー、開き戸のシャワー) の写真
ロサンゼルスにある高級な中くらいなおしゃれなバスルーム (浴槽なし) (白いキャビネット、ブラウンの洗面カウンター、落し込みパネル扉のキャビネット、ベージュの壁、セラミックタイルの床、オーバーカウンターシンク、クオーツストーンの洗面台、ベージュの床、ニッチ、洗面台1つ、造り付け洗面台、アルコーブ型シャワー、開き戸のシャワー) の写真
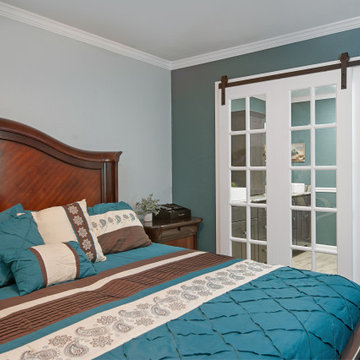
Bathroom Renovation in the Golden Acres area of New Port Richey, FL. We re-imagined the existing space to maximze the square footage. This allowed us the opportunity to incorporate many items that didn't existing in the original space. Items of note are the double vanity, barn door, and large walk-in shower space.
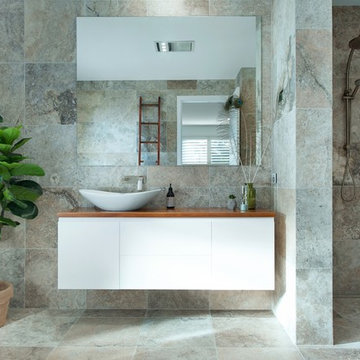
ニューカッスルにあるコンテンポラリースタイルのおしゃれな浴室 (フラットパネル扉のキャビネット、白いキャビネット、置き型浴槽、洗い場付きシャワー、壁掛け式トイレ、グレーのタイル、セラミックタイル、グレーの壁、セラミックタイルの床、ベッセル式洗面器、木製洗面台、オープンシャワー、ブラウンの洗面カウンター) の写真
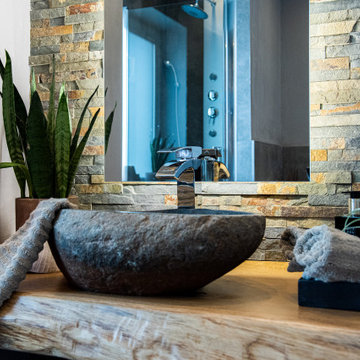
Eine Doppelhaushälte aus den 70iger Jahren wurde in ein modernes Zuhause verwandelt. Auf dem Boden wurden 60x60 Fliesen in Betonoptik verlegt. Bei den Wänden wurde ein Glattputz angewandt welcher weiß gestrichen wurde. Als Highlight wurden Verblendsteine verlegt. Ein gemauertes Sideboard, sowie diverse Dekovorbauten an der Decke runden den wohnlichen Industrie-Look ab. In den Bädern wurde die Stylrichtung sowie die eingesetzten Materialen fortgeführt und mit natürlichen Holzplatten im Waschbeckenbereich ergänzt. Ein ausgeklügeltes Beleuchtungssystem (Smart Home), welches ebenfalls mit dem Handy bedient werden kann, verleiht den Räumlichkeiten ein wohnliches und gemütliches Zuhause.
Durch die Mischung verschiedenster Materialien wie Beton, Stein und Holz wurde ein harmonisches Wohngefühl geschaffen. Für den perfekten Feinschliff wurden die Kunden bei den Wohnaccessoires beraten und tatkräftig unterstützt.
ターコイズブルーの浴室・バスルーム (ブラウンの洗面カウンター、セラミックタイルの床、ライムストーンの床) の写真
1