浴室・バスルーム (ブラウンの洗面カウンター、中間色木目調キャビネット、磁器タイルの床、オープンシャワー) の写真
絞り込み:
資材コスト
並び替え:今日の人気順
写真 1〜20 枚目(全 95 枚)
1/5

Брутальная ванная. Шкаф слева был изготовлен по эскизам студии - в нем прячется водонагреватель и коммуникации.
ノボシビルスクにあるお手頃価格の中くらいなインダストリアルスタイルのおしゃれなバスルーム (浴槽なし) (フラットパネル扉のキャビネット、中間色木目調キャビネット、シャワー付き浴槽 、壁掛け式トイレ、グレーのタイル、磁器タイル、磁器タイルの床、木製洗面台、グレーの床、アルコーブ型浴槽、ベッセル式洗面器、オープンシャワー、ブラウンの洗面カウンター、グレーの壁、グレーと黒) の写真
ノボシビルスクにあるお手頃価格の中くらいなインダストリアルスタイルのおしゃれなバスルーム (浴槽なし) (フラットパネル扉のキャビネット、中間色木目調キャビネット、シャワー付き浴槽 、壁掛け式トイレ、グレーのタイル、磁器タイル、磁器タイルの床、木製洗面台、グレーの床、アルコーブ型浴槽、ベッセル式洗面器、オープンシャワー、ブラウンの洗面カウンター、グレーの壁、グレーと黒) の写真
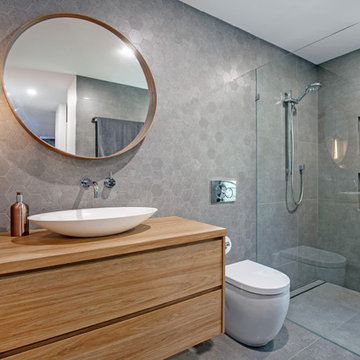
Master bedroom ensuite, hex feature tile, large format wall and floor tiles. In wall cistern, wall taps, feature vanity.
サンシャインコーストにある高級な中くらいなコンテンポラリースタイルのおしゃれなバスルーム (浴槽なし) (中間色木目調キャビネット、グレーのタイル、磁器タイル、グレーの壁、磁器タイルの床、ベッセル式洗面器、木製洗面台、グレーの床、オープンシャワー、フラットパネル扉のキャビネット、バリアフリー、一体型トイレ 、ブラウンの洗面カウンター) の写真
サンシャインコーストにある高級な中くらいなコンテンポラリースタイルのおしゃれなバスルーム (浴槽なし) (中間色木目調キャビネット、グレーのタイル、磁器タイル、グレーの壁、磁器タイルの床、ベッセル式洗面器、木製洗面台、グレーの床、オープンシャワー、フラットパネル扉のキャビネット、バリアフリー、一体型トイレ 、ブラウンの洗面カウンター) の写真

Bold color in a turn-of-the-century home with an odd layout, and beautiful natural light. A two-tone shower room with Kohler fixtures, and a custom walnut vanity shine against traditional hexagon floor pattern. Photography: @erinkonrathphotography Styling: Natalie Marotta Style
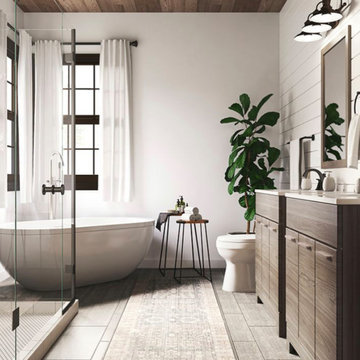
A Modern Farmhouse Style Bathroom Designed by DLT Interiors
Using statement pieces to dress up your bathroom! Use accent tables, plants, and also a runner brings pops of color to a Modern Farmhouse bathroom.

I was hired by my previous employer, Corvallis Custom Kitchens and Baths to assist these homeowners with all of the materials, fixtures and finish choices to complete this master bathroom remodel.
Brian Egan, owner and designer at CCKB in Sept 2017, since retired), designed this aging-in-place, accessible shower (previously a shower and separate soaker tub) for the clients who reside in an over 55 community here in Corvallis.
Large format 12x24 unpolished Crossville Kosmos Moonstruck tile was chosen for the bathroom floor and the shower walls to minimize grout lines. For the shower floor/pan small 1x1 DalTile Keystones Marble color tile was used to aid in making the floor feel extra slip resistant as the Keystones tiles do not have grittier feeling surface than porcelain tile.
For safety and a non-industrial look, Moen Align chrome designer grab bars were installed in the shower and toilet room. The handshower and rainshower head system by Grohe beautifully combines the 2 systems in one unit called Retrofit 160. To allow the homeowners to turn the shower on and warm up without them having to step in the direct spray of the shower head, the controls were placed under the window near the shower entry. This would also allow a helper to assist anyone using the shower in the future should the need arise.
A linear drain was installed to pull water away from the zero threshold shower entry. Installing a linear shower drain allows for a no threshold shower which can allow for the shower to be accessible with a walker or roll-in with a wheelchair as the shower was designed almost 40" wide.
The homeowners were thrilled with the transformation of their bathroom. The design and material choices fit their tastes and needs perfectly. Now they can continue to age in place and not worry about how they would be able to bathe if something were to decrease their mobility.
Photos by: H. Needham
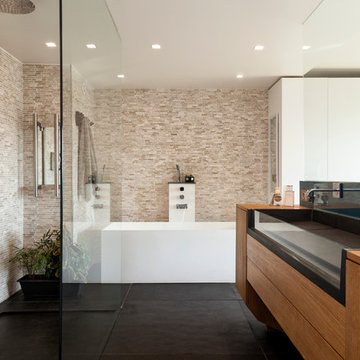
Pascal Otlinghaus
パリにあるラグジュアリーな広いコンテンポラリースタイルのおしゃれなマスターバスルーム (横長型シンク、フラットパネル扉のキャビネット、中間色木目調キャビネット、オープン型シャワー、ベージュのタイル、ベージュの壁、木製洗面台、オープンシャワー、ブラウンの洗面カウンター、コーナー型浴槽、磁器タイルの床、黒い床) の写真
パリにあるラグジュアリーな広いコンテンポラリースタイルのおしゃれなマスターバスルーム (横長型シンク、フラットパネル扉のキャビネット、中間色木目調キャビネット、オープン型シャワー、ベージュのタイル、ベージュの壁、木製洗面台、オープンシャワー、ブラウンの洗面カウンター、コーナー型浴槽、磁器タイルの床、黒い床) の写真
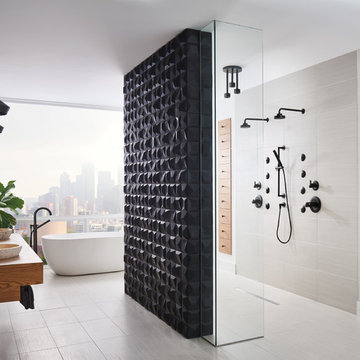
Brizo Kitchen & Bath Company
他の地域にある高級な広いコンテンポラリースタイルのおしゃれなマスターバスルーム (中間色木目調キャビネット、置き型浴槽、オープン型シャワー、黒いタイル、白いタイル、磁器タイル、白い壁、磁器タイルの床、ベッセル式洗面器、木製洗面台、ベージュの床、オープンシャワー、ブラウンの洗面カウンター) の写真
他の地域にある高級な広いコンテンポラリースタイルのおしゃれなマスターバスルーム (中間色木目調キャビネット、置き型浴槽、オープン型シャワー、黒いタイル、白いタイル、磁器タイル、白い壁、磁器タイルの床、ベッセル式洗面器、木製洗面台、ベージュの床、オープンシャワー、ブラウンの洗面カウンター) の写真
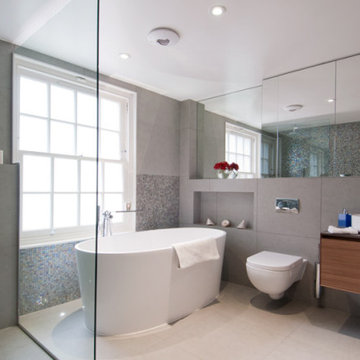
Family Bathroom in Mayfair town house with wide composite surface basin, wall mounted Citterio taps, wall-hung WC, Recessed mirrored cabinets, mirror, fixed panel walk-in shower and wetroom shower floor, free-standing composite bath and Hansgrohe Massaud bath tap, iridescent glass mosaic, alcoves, shower ledge and porcelain tiles.
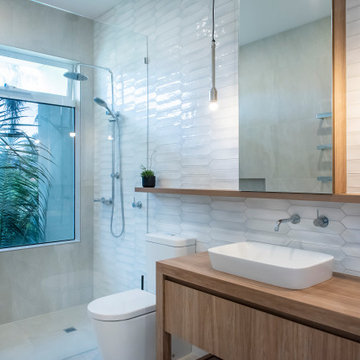
Adrienne Bizzarri Photography
メルボルンにある高級な広いコンテンポラリースタイルのおしゃれなマスターバスルーム (中間色木目調キャビネット、オープン型シャワー、一体型トイレ 、白いタイル、セラミックタイル、白い壁、磁器タイルの床、オーバーカウンターシンク、ラミネートカウンター、ベージュの床、オープンシャワー、ブラウンの洗面カウンター、フラットパネル扉のキャビネット) の写真
メルボルンにある高級な広いコンテンポラリースタイルのおしゃれなマスターバスルーム (中間色木目調キャビネット、オープン型シャワー、一体型トイレ 、白いタイル、セラミックタイル、白い壁、磁器タイルの床、オーバーカウンターシンク、ラミネートカウンター、ベージュの床、オープンシャワー、ブラウンの洗面カウンター、フラットパネル扉のキャビネット) の写真

メルボルンにあるお手頃価格の中くらいなコンテンポラリースタイルのおしゃれなマスターバスルーム (インセット扉のキャビネット、中間色木目調キャビネット、ドロップイン型浴槽、シャワー付き浴槽 、一体型トイレ 、緑のタイル、セラミックタイル、白い壁、磁器タイルの床、ベッセル式洗面器、木製洗面台、グレーの床、オープンシャワー、ブラウンの洗面カウンター、ニッチ、洗面台1つ、フローティング洗面台、三角天井) の写真
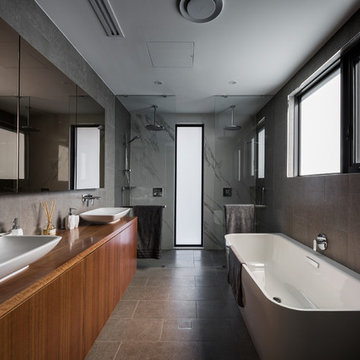
H Creations - Adam McGrath
キャンベラにある中くらいなコンテンポラリースタイルのおしゃれな浴室 (フラットパネル扉のキャビネット、中間色木目調キャビネット、黒いタイル、磁器タイル、黒い壁、磁器タイルの床、ベッセル式洗面器、木製洗面台、黒い床、オープンシャワー、置き型浴槽、ダブルシャワー、ブラウンの洗面カウンター) の写真
キャンベラにある中くらいなコンテンポラリースタイルのおしゃれな浴室 (フラットパネル扉のキャビネット、中間色木目調キャビネット、黒いタイル、磁器タイル、黒い壁、磁器タイルの床、ベッセル式洗面器、木製洗面台、黒い床、オープンシャワー、置き型浴槽、ダブルシャワー、ブラウンの洗面カウンター) の写真
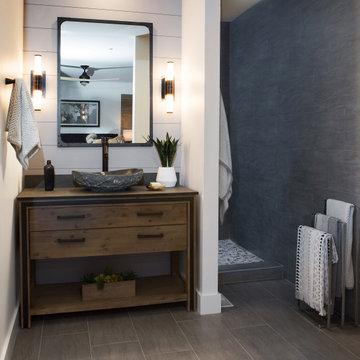
Guest Bathroom features a distressed oak two drawer vanity with metal accents. One of a kind carved stone vessel sink, black fixtures, and a iron mirror. The shower is hidden behind the vanity wall giving privacy and omitting the need for a glass shower enclosure.
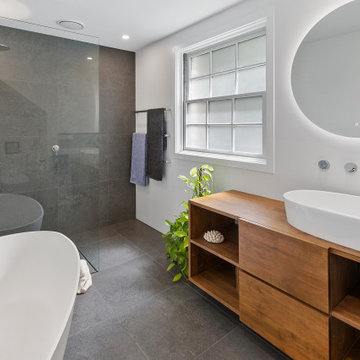
シドニーにある中くらいなコンテンポラリースタイルのおしゃれなマスターバスルーム (置き型浴槽、磁器タイル、白い壁、磁器タイルの床、ベッセル式洗面器、木製洗面台、グレーの床、オープンシャワー、フラットパネル扉のキャビネット、中間色木目調キャビネット、バリアフリー、グレーのタイル、ブラウンの洗面カウンター) の写真
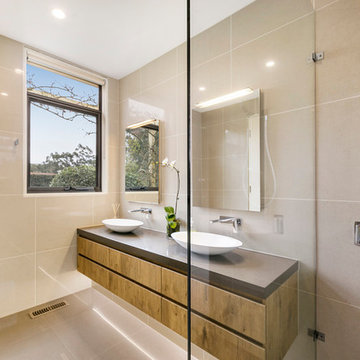
Coarse grained timber cabinetry provides an organic touch to this stunning contemporary bathroom with deep drawers, suspended vanity, mirrored cabinets and an oval vessel basins
Photography: Tim Turner

Bold color in a turn-of-the-century home with an odd layout, and beautiful natural light. A two-tone shower room with Kohler fixtures, and a custom walnut vanity shine against traditional hexagon floor pattern. Photography: @erinkonrathphotography Styling: Natalie Marotta Style
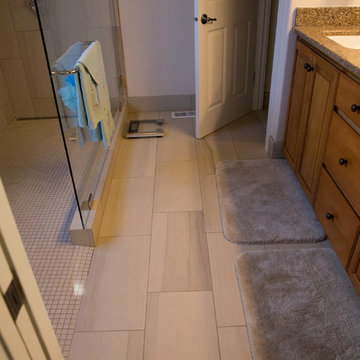
I was hired by my previous employer, Corvallis Custom Kitchens and Baths to assist these homeowners with all of the materials, fixtures and finish choices to complete this master bathroom remodel.
Brian Egan, owner and designer at CCKB in Sept 2017, since retired), designed this aging-in-place, accessible shower (previously a shower and separate soaker tub) for the clients who reside in an over 55 community here in Corvallis.
Large format 12x24 unpolished Crossville Kosmos Moonstruck tile was chosen for the bathroom floor and the shower walls to minimize grout lines. For the shower floor/pan small 1x1 DalTile Keystones Marble color tile was used to aid in making the floor feel extra slip resistant as the Keystones tiles do not have grittier feeling surface than porcelain tile.
For safety and a non-industrial look, Moen Align chrome designer grab bars were installed in the shower and toilet room. The handshower and rainshower head system by Grohe beautifully combines the 2 systems in one unit called Retrofit 160. To allow the homeowners to turn the shower on and warm up without them having to step in the direct spray of the shower head, the controls were placed under the window near the shower entry. This would also allow a helper to assist anyone using the shower in the future should the need arise.
A linear drain was installed to pull water away from the zero threshold shower entry. Installing a linear shower drain allows for a no threshold shower which can allow for the shower to be accessible with a walker or roll-in with a wheelchair as the shower was designed almost 40" wide.
The homeowners were thrilled with the transformation of their bathroom. The design and material choices fit their tastes and needs perfectly. Now they can continue to age in place and not worry about how they would be able to bathe if something were to decrease their mobility.
Photos by: H. Needham
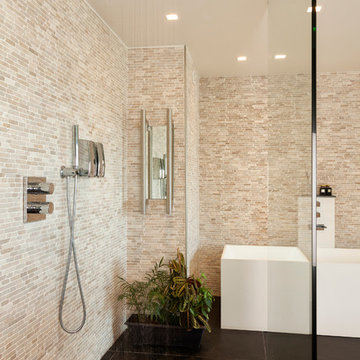
Pascal Otlinghaus
パリにある広いコンテンポラリースタイルのおしゃれなマスターバスルーム (フラットパネル扉のキャビネット、中間色木目調キャビネット、コーナー型浴槽、オープン型シャワー、ベージュのタイル、ベージュの壁、磁器タイルの床、横長型シンク、木製洗面台、黒い床、オープンシャワー、ブラウンの洗面カウンター) の写真
パリにある広いコンテンポラリースタイルのおしゃれなマスターバスルーム (フラットパネル扉のキャビネット、中間色木目調キャビネット、コーナー型浴槽、オープン型シャワー、ベージュのタイル、ベージュの壁、磁器タイルの床、横長型シンク、木製洗面台、黒い床、オープンシャワー、ブラウンの洗面カウンター) の写真
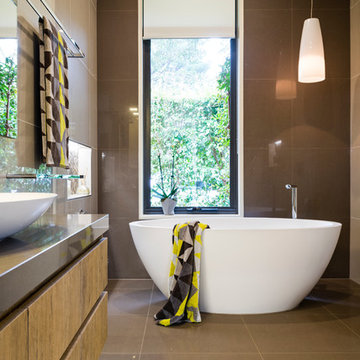
Gorgeous bathroom with a freestanding egg shaped bath, a drop pendant above and a pebble-backed recess in the adjacent wall. Coarse grained timber cabinetry provides an organic touch to this stunning contemporary bathroom with deep drawers, suspended vanity, mirrored cabinets and a vessel basin
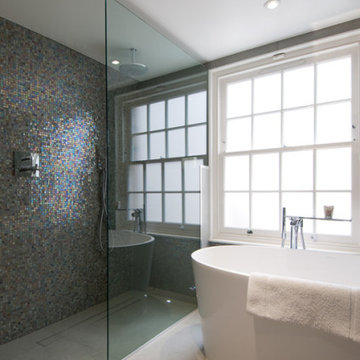
Family Bathroom in Mayfair town house with wide composite surface basin, wall mounted Citterio taps, wall-hung WC, Recessed mirrored cabinets, mirror, fixed panel walk-in shower and wetroom shower floor, free-standing composite bath and Hansgrohe Massaud bath tap, iridescent glass mosaic, alcoves, shower ledge and porcelain tiles.
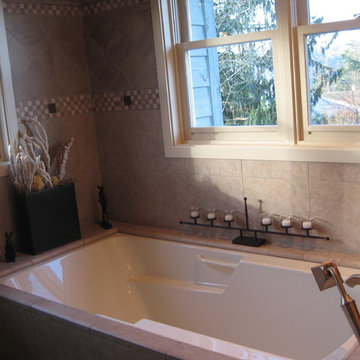
Under mounted soaking tub.
シアトルにある広いトランジショナルスタイルのおしゃれなマスターバスルーム (アンダーカウンター洗面器、フラットパネル扉のキャビネット、中間色木目調キャビネット、大理石の洗面台、アンダーマウント型浴槽、分離型トイレ、ベージュのタイル、磁器タイル、ベージュの壁、磁器タイルの床、洗い場付きシャワー、茶色い床、オープンシャワー、ブラウンの洗面カウンター、洗面台2つ、造り付け洗面台、シャワーベンチ) の写真
シアトルにある広いトランジショナルスタイルのおしゃれなマスターバスルーム (アンダーカウンター洗面器、フラットパネル扉のキャビネット、中間色木目調キャビネット、大理石の洗面台、アンダーマウント型浴槽、分離型トイレ、ベージュのタイル、磁器タイル、ベージュの壁、磁器タイルの床、洗い場付きシャワー、茶色い床、オープンシャワー、ブラウンの洗面カウンター、洗面台2つ、造り付け洗面台、シャワーベンチ) の写真
浴室・バスルーム (ブラウンの洗面カウンター、中間色木目調キャビネット、磁器タイルの床、オープンシャワー) の写真
1