浴室・バスルーム (ブラウンの洗面カウンター、濃色木目調キャビネット、モザイクタイル) の写真
絞り込み:
資材コスト
並び替え:今日の人気順
写真 1〜20 枚目(全 57 枚)
1/4
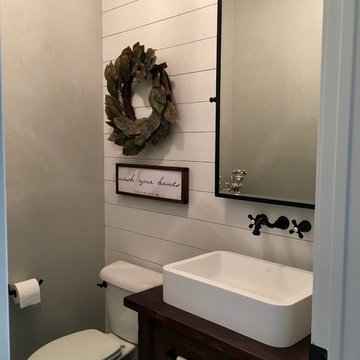
他の地域にあるお手頃価格の小さなカントリー風のおしゃれなバスルーム (浴槽なし) (オープンシェルフ、濃色木目調キャビネット、一体型トイレ 、グレーの壁、モザイクタイル、横長型シンク、木製洗面台、黒い床、ブラウンの洗面カウンター) の写真

A farmhouse style was achieved in this new construction home by keeping the details clean and simple. Shaker style cabinets and square stair parts moldings set the backdrop for incorporating our clients’ love of Asian antiques. We had fun re-purposing the different pieces she already had: two were made into bathroom vanities; and the turquoise console became the star of the house, welcoming visitors as they walk through the front door.

White crisp subway tile accented with a contrasting band of black tile create interest in this basement bathroom.
Photo: Pete Eckert
ポートランドにあるトランジショナルスタイルのおしゃれな浴室 (フラットパネル扉のキャビネット、濃色木目調キャビネット、白いタイル、サブウェイタイル、青い壁、モザイクタイル、アンダーカウンター洗面器、白い床、ブラウンの洗面カウンター) の写真
ポートランドにあるトランジショナルスタイルのおしゃれな浴室 (フラットパネル扉のキャビネット、濃色木目調キャビネット、白いタイル、サブウェイタイル、青い壁、モザイクタイル、アンダーカウンター洗面器、白い床、ブラウンの洗面カウンター) の写真
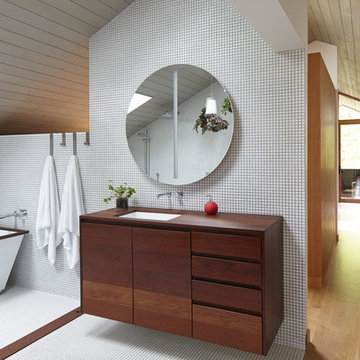
Mike Sinclair
カンザスシティにあるコンテンポラリースタイルのおしゃれな浴室 (フラットパネル扉のキャビネット、濃色木目調キャビネット、置き型浴槽、白いタイル、モザイクタイル、木製洗面台、ブラウンの洗面カウンター、洗い場付きシャワー、モザイクタイル、アンダーカウンター洗面器、白い床、オープンシャワー) の写真
カンザスシティにあるコンテンポラリースタイルのおしゃれな浴室 (フラットパネル扉のキャビネット、濃色木目調キャビネット、置き型浴槽、白いタイル、モザイクタイル、木製洗面台、ブラウンの洗面カウンター、洗い場付きシャワー、モザイクタイル、アンダーカウンター洗面器、白い床、オープンシャワー) の写真

他の地域にある地中海スタイルのおしゃれな浴室 (濃色木目調キャビネット、アルコーブ型シャワー、青いタイル、モザイクタイル、白い壁、モザイクタイル、ベッセル式洗面器、木製洗面台、赤い床、オープンシャワー、ブラウンの洗面カウンター、洗面台1つ、独立型洗面台、フラットパネル扉のキャビネット) の写真
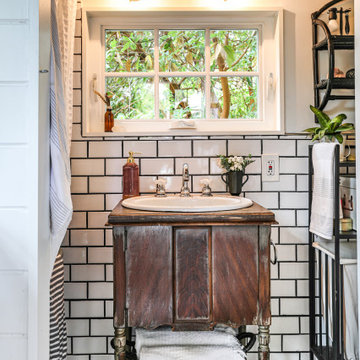
A modern-meets-vintage farmhouse-style tiny house designed and built by Parlour & Palm in Portland, Oregon. This adorable space may be small, but it is mighty, and includes a kitchen, bathroom, living room, sleeping loft, and outdoor deck. Many of the features - including cabinets, shelves, hardware, lighting, furniture, and outlet covers - are salvaged and recycled.

Lee Manning Photography
ロサンゼルスにあるラグジュアリーな中くらいなカントリー風のおしゃれなバスルーム (浴槽なし) (オーバーカウンターシンク、濃色木目調キャビネット、木製洗面台、アルコーブ型シャワー、分離型トイレ、セラミックタイル、白い壁、モザイクタイル、モノトーンのタイル、シャワーカーテン、ブラウンの洗面カウンター、フラットパネル扉のキャビネット) の写真
ロサンゼルスにあるラグジュアリーな中くらいなカントリー風のおしゃれなバスルーム (浴槽なし) (オーバーカウンターシンク、濃色木目調キャビネット、木製洗面台、アルコーブ型シャワー、分離型トイレ、セラミックタイル、白い壁、モザイクタイル、モノトーンのタイル、シャワーカーテン、ブラウンの洗面カウンター、フラットパネル扉のキャビネット) の写真
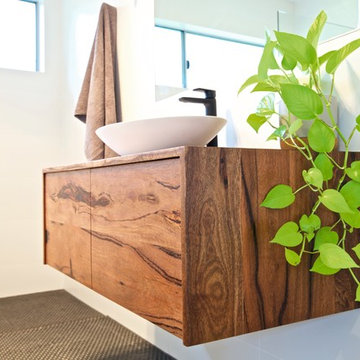
Tim McIvor
サンシャインコーストにあるお手頃価格の中くらいなモダンスタイルのおしゃれなマスターバスルーム (フラットパネル扉のキャビネット、濃色木目調キャビネット、白いタイル、白い壁、モザイクタイル、木製洗面台、黒い床、オープンシャワー、セラミックタイル、ベッセル式洗面器、ブラウンの洗面カウンター) の写真
サンシャインコーストにあるお手頃価格の中くらいなモダンスタイルのおしゃれなマスターバスルーム (フラットパネル扉のキャビネット、濃色木目調キャビネット、白いタイル、白い壁、モザイクタイル、木製洗面台、黒い床、オープンシャワー、セラミックタイル、ベッセル式洗面器、ブラウンの洗面カウンター) の写真
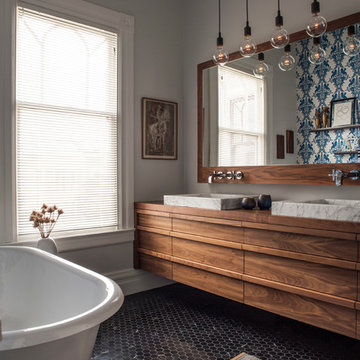
David Duncan Livingston
サンフランシスコにあるコンテンポラリースタイルのおしゃれな浴室 (ベッセル式洗面器、濃色木目調キャビネット、木製洗面台、猫足バスタブ、グレーの壁、モザイクタイル、ブラウンの洗面カウンター) の写真
サンフランシスコにあるコンテンポラリースタイルのおしゃれな浴室 (ベッセル式洗面器、濃色木目調キャビネット、木製洗面台、猫足バスタブ、グレーの壁、モザイクタイル、ブラウンの洗面カウンター) の写真
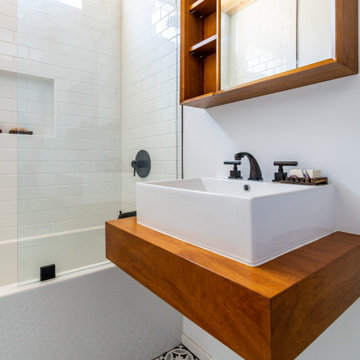
Newly renovated Guest Bathroom.
ロサンゼルスにあるお手頃価格の中くらいなモダンスタイルのおしゃれなバスルーム (浴槽なし) (全タイプのキャビネット扉、濃色木目調キャビネット、ドロップイン型浴槽、シャワー付き浴槽 、ビデ、白いタイル、サブウェイタイル、白い壁、モザイクタイル、オーバーカウンターシンク、木製洗面台、黒い床、オープンシャワー、ブラウンの洗面カウンター、洗面台1つ、フローティング洗面台、板張り天井) の写真
ロサンゼルスにあるお手頃価格の中くらいなモダンスタイルのおしゃれなバスルーム (浴槽なし) (全タイプのキャビネット扉、濃色木目調キャビネット、ドロップイン型浴槽、シャワー付き浴槽 、ビデ、白いタイル、サブウェイタイル、白い壁、モザイクタイル、オーバーカウンターシンク、木製洗面台、黒い床、オープンシャワー、ブラウンの洗面カウンター、洗面台1つ、フローティング洗面台、板張り天井) の写真
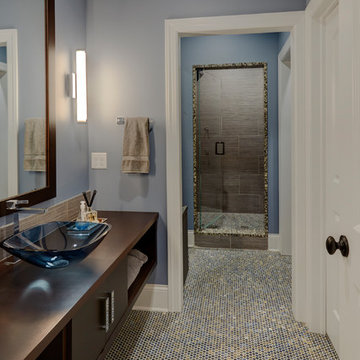
Photo Credit: Kaskel Photo
シカゴにある広いモダンスタイルのおしゃれな浴室 (フラットパネル扉のキャビネット、濃色木目調キャビネット、アルコーブ型シャワー、分離型トイレ、グレーのタイル、磁器タイル、青い壁、モザイクタイル、ベッセル式洗面器、木製洗面台、マルチカラーの床、開き戸のシャワー、ブラウンの洗面カウンター、洗面台1つ、フローティング洗面台) の写真
シカゴにある広いモダンスタイルのおしゃれな浴室 (フラットパネル扉のキャビネット、濃色木目調キャビネット、アルコーブ型シャワー、分離型トイレ、グレーのタイル、磁器タイル、青い壁、モザイクタイル、ベッセル式洗面器、木製洗面台、マルチカラーの床、開き戸のシャワー、ブラウンの洗面カウンター、洗面台1つ、フローティング洗面台) の写真

2-story addition to this historic 1894 Princess Anne Victorian. Family room, new full bath, relocated half bath, expanded kitchen and dining room, with Laundry, Master closet and bathroom above. Wrap-around porch with gazebo.
Photos by 12/12 Architects and Robert McKendrick Photography.
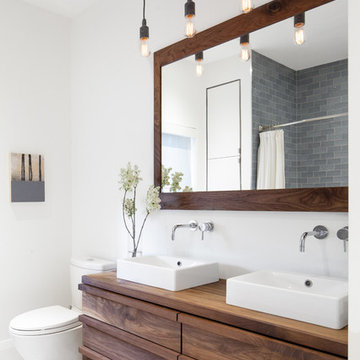
The ensuite features a custom vanity and mirror in solid walnut. Custom pulls are thoughtfully considered as part of the design, integrated into the drawer fronts.
Photo by Scott Norsworthy

A 1900 sq. ft. family home for five in the heart of the Flatiron District. The family had strong ties to Bali, going continuously yearly. The goal was to provide them with Bali's warmth in the structured and buzzing city that is New York. The space is completely personalized; many pieces are from their collection of Balinese furniture, some of which were repurposed to make pieces like chairs and tables. The rooms called for warm tones and woods that weaved throughout the space through contrasting colors and mixed materials. A space with a story, a magical jungle juxtaposed with the modernism of the city.
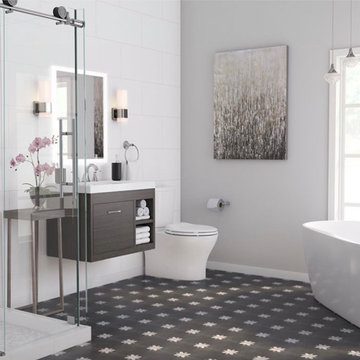
Contemporary Bathroom Designed by DLT Interiors
Contemporary design bathroom with 12 x 24 subway tiles on walls and mosaic flooring. Provide a beautiful focal point with a free standing tub with multiple hanging pendants over tub
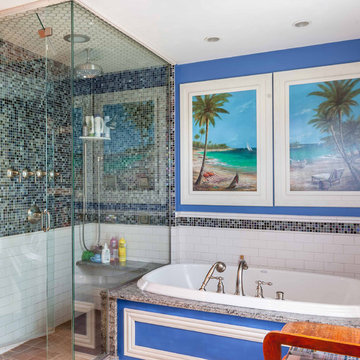
2-story addition to this historic 1894 Princess Anne Victorian. Family room, new full bath, relocated half bath, expanded kitchen and dining room, with Laundry, Master closet and bathroom above. Wrap-around porch with gazebo.
Photos by 12/12 Architects and Robert McKendrick Photography.
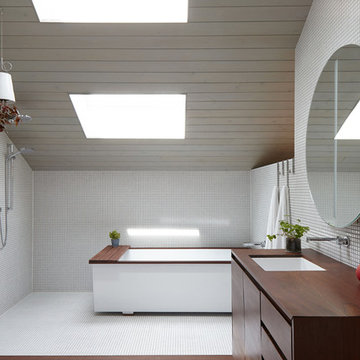
Mike Sinclair
カンザスシティにあるコンテンポラリースタイルのおしゃれな浴室 (フラットパネル扉のキャビネット、濃色木目調キャビネット、洗い場付きシャワー、白いタイル、モザイクタイル、モザイクタイル、アンダーカウンター洗面器、木製洗面台、白い床、オープンシャワー、ブラウンの洗面カウンター、置き型浴槽) の写真
カンザスシティにあるコンテンポラリースタイルのおしゃれな浴室 (フラットパネル扉のキャビネット、濃色木目調キャビネット、洗い場付きシャワー、白いタイル、モザイクタイル、モザイクタイル、アンダーカウンター洗面器、木製洗面台、白い床、オープンシャワー、ブラウンの洗面カウンター、置き型浴槽) の写真
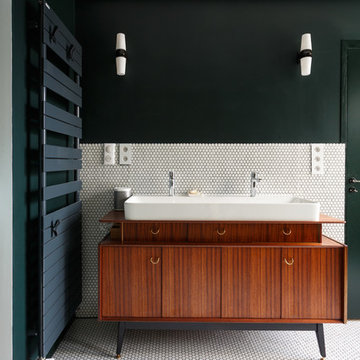
Dans cet appartement du 10ᵉ arrondissement, nos ouvriers ont réussi leur pari : booster les classiques pour créer un intérieur pimpant et sobre à la fois. Un trait d’union entre traditions d’hier et savoir-faire d’aujourd’hui.
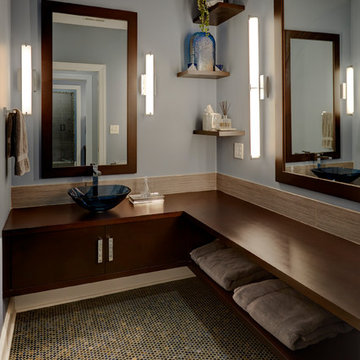
Photo Credit: Kaskel Photo
シカゴにある広いモダンスタイルのおしゃれな浴室 (フラットパネル扉のキャビネット、濃色木目調キャビネット、アルコーブ型シャワー、分離型トイレ、グレーのタイル、磁器タイル、青い壁、モザイクタイル、ベッセル式洗面器、木製洗面台、マルチカラーの床、開き戸のシャワー、ブラウンの洗面カウンター、洗面台1つ、フローティング洗面台) の写真
シカゴにある広いモダンスタイルのおしゃれな浴室 (フラットパネル扉のキャビネット、濃色木目調キャビネット、アルコーブ型シャワー、分離型トイレ、グレーのタイル、磁器タイル、青い壁、モザイクタイル、ベッセル式洗面器、木製洗面台、マルチカラーの床、開き戸のシャワー、ブラウンの洗面カウンター、洗面台1つ、フローティング洗面台) の写真
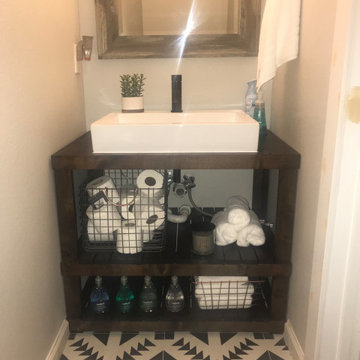
ダラスにある中くらいなカントリー風のおしゃれなマスターバスルーム (オープンシェルフ、濃色木目調キャビネット、白い壁、モザイクタイル、横長型シンク、木製洗面台、マルチカラーの床、ブラウンの洗面カウンター、ニッチ、洗面台1つ、独立型洗面台、三角天井、白い天井) の写真
浴室・バスルーム (ブラウンの洗面カウンター、濃色木目調キャビネット、モザイクタイル) の写真
1