浴室・バスルーム (ブラウンの洗面カウンター、茶色いキャビネット、全タイプの壁タイル) の写真
絞り込み:
資材コスト
並び替え:今日の人気順
写真 1〜20 枚目(全 1,375 枚)
1/4

Bathroom with oak vanity and nice walk-in shower.
ミルウォーキーにある低価格の小さなトランジショナルスタイルのおしゃれなバスルーム (浴槽なし) (家具調キャビネット、茶色いキャビネット、コーナー設置型シャワー、分離型トイレ、白いタイル、磁器タイル、グレーの壁、セメントタイルの床、ベッセル式洗面器、木製洗面台、グレーの床、開き戸のシャワー、ブラウンの洗面カウンター、洗面台1つ、独立型洗面台) の写真
ミルウォーキーにある低価格の小さなトランジショナルスタイルのおしゃれなバスルーム (浴槽なし) (家具調キャビネット、茶色いキャビネット、コーナー設置型シャワー、分離型トイレ、白いタイル、磁器タイル、グレーの壁、セメントタイルの床、ベッセル式洗面器、木製洗面台、グレーの床、開き戸のシャワー、ブラウンの洗面カウンター、洗面台1つ、独立型洗面台) の写真

A bright bathroom remodel and refurbishment. The clients wanted a lot of storage, a good size bath and a walk in wet room shower which we delivered. Their love of blue was noted and we accented it with yellow, teak furniture and funky black tapware
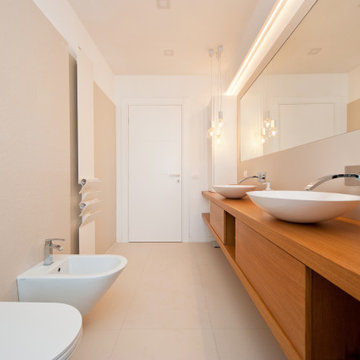
ローマにある広いコンテンポラリースタイルのおしゃれなバスルーム (浴槽なし) (フラットパネル扉のキャビネット、茶色いキャビネット、壁掛け式トイレ、ベージュのタイル、磁器タイル、白い壁、磁器タイルの床、ベッセル式洗面器、木製洗面台、ベージュの床、ブラウンの洗面カウンター、洗面台2つ、フローティング洗面台) の写真

Baño grandes dimensiones con un estilo único y materiales de primera. Suelo y paredes de cerámica porcelánica imitación madera con un tono muy natural, revestimiento de algunos paramentos verticales con gresite acristalado de 0.25x0.25, espejos grandes, sanitarios suspendidos, etc..

Small modern farmhouse renovation of the guest bath. Walk in shower with black matte shower valve and shower head. Patterned subway way tile with custom accent niche with wood shelf. Accent wall with blue patterned tile. Solid piece of stationary glass with black matte hardware. White octagon patterned floor with black grout.

Transformer la maison où l'on a grandi
Voilà un projet de rénovation un peu particulier. Il nous a été confié par Cyril qui a grandi avec sa famille dans ce joli 50 m².
Aujourd'hui, ce bien lui appartient et il souhaitait se le réapproprier en rénovant chaque pièce. Coup de cœur pour la cuisine ouverte et sa petite verrière et la salle de bain black & white

A guest shower room on the first floor which is compact and functional. Dark matt hexagonal tiles contrast light glazed wall tiles to give a crisp aesthetic.

Co-Designed by Dawn Ryan, AKBD as a representative of Creative Kitchen & Bath
Photography by Northlight Photography
シアトルにある高級な広いモダンスタイルのおしゃれなマスターバスルーム (ベッセル式洗面器、フラットパネル扉のキャビネット、茶色いキャビネット、クオーツストーンの洗面台、ドロップイン型浴槽、ベージュのタイル、磁器タイル、茶色い壁、磁器タイルの床、ブラウンの洗面カウンター) の写真
シアトルにある高級な広いモダンスタイルのおしゃれなマスターバスルーム (ベッセル式洗面器、フラットパネル扉のキャビネット、茶色いキャビネット、クオーツストーンの洗面台、ドロップイン型浴槽、ベージュのタイル、磁器タイル、茶色い壁、磁器タイルの床、ブラウンの洗面カウンター) の写真

Bagno padronale
ミラノにあるコンテンポラリースタイルのおしゃれなバスルーム (浴槽なし) (茶色いキャビネット、アルコーブ型シャワー、ベージュのタイル、大理石タイル、ベージュの壁、大理石の床、ベッセル式洗面器、木製洗面台、ブラウンの洗面カウンター、洗面台1つ、フローティング洗面台) の写真
ミラノにあるコンテンポラリースタイルのおしゃれなバスルーム (浴槽なし) (茶色いキャビネット、アルコーブ型シャワー、ベージュのタイル、大理石タイル、ベージュの壁、大理石の床、ベッセル式洗面器、木製洗面台、ブラウンの洗面カウンター、洗面台1つ、フローティング洗面台) の写真

Download our free ebook, Creating the Ideal Kitchen. DOWNLOAD NOW
This unit, located in a 4-flat owned by TKS Owners Jeff and Susan Klimala, was remodeled as their personal pied-à-terre, and doubles as an Airbnb property when they are not using it. Jeff and Susan were drawn to the location of the building, a vibrant Chicago neighborhood, 4 blocks from Wrigley Field, as well as to the vintage charm of the 1890’s building. The entire 2 bed, 2 bath unit was renovated and furnished, including the kitchen, with a specific Parisian vibe in mind.
Although the location and vintage charm were all there, the building was not in ideal shape -- the mechanicals -- from HVAC, to electrical, plumbing, to needed structural updates, peeling plaster, out of level floors, the list was long. Susan and Jeff drew on their expertise to update the issues behind the walls while also preserving much of the original charm that attracted them to the building in the first place -- heart pine floors, vintage mouldings, pocket doors and transoms.
Because this unit was going to be primarily used as an Airbnb, the Klimalas wanted to make it beautiful, maintain the character of the building, while also specifying materials that would last and wouldn’t break the budget. Susan enjoyed the hunt of specifying these items and still coming up with a cohesive creative space that feels a bit French in flavor.
Parisian style décor is all about casual elegance and an eclectic mix of old and new. Susan had fun sourcing some more personal pieces of artwork for the space, creating a dramatic black, white and moody green color scheme for the kitchen and highlighting the living room with pieces to showcase the vintage fireplace and pocket doors.
Photographer: @MargaretRajic
Photo stylist: @Brandidevers
Do you have a new home that has great bones but just doesn’t feel comfortable and you can’t quite figure out why? Contact us here to see how we can help!
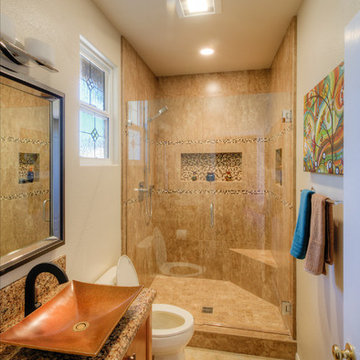
This guest bathroom remodel in Scripps Ranch is simple yet contemporary. This bathroom has a lot of earth tones and a stunning walk-in shower with multi-colored mosaic tiles. The star in this bathroom is the vessel sink. It's elegant and stunning!

ケルンにある小さなおしゃれなマスターバスルーム (フラットパネル扉のキャビネット、茶色いキャビネット、ドロップイン型浴槽、バリアフリー、壁掛け式トイレ、緑のタイル、セラミックタイル、ピンクの壁、玉石タイル、ベッセル式洗面器、木製洗面台、ベージュの床、ブラウンの洗面カウンター、洗面台1つ、フローティング洗面台) の写真
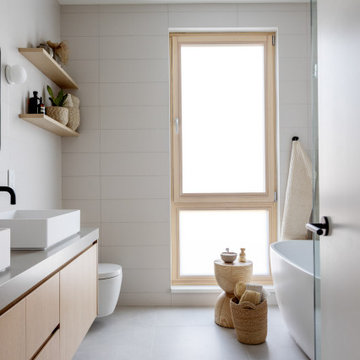
バンクーバーにあるラグジュアリーな中くらいな北欧スタイルのおしゃれなマスターバスルーム (フラットパネル扉のキャビネット、茶色いキャビネット、一体型トイレ 、ベージュのタイル、サブウェイタイル、ベージュの壁、ベッセル式洗面器、クオーツストーンの洗面台、ブラウンの洗面カウンター、洗面台2つ、フローティング洗面台) の写真
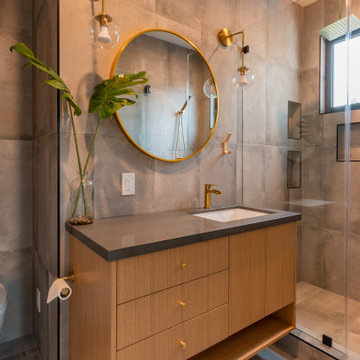
ロサンゼルスにあるお手頃価格の小さなモダンスタイルのおしゃれなバスルーム (浴槽なし) (フラットパネル扉のキャビネット、茶色いキャビネット、洗い場付きシャワー、グレーのタイル、磁器タイル、クオーツストーンの洗面台、開き戸のシャワー、ブラウンの洗面カウンター、洗面台1つ、フローティング洗面台、グレーの壁、磁器タイルの床) の写真

This unique extra large shower opens to the outdoor shower that can be accessed from the pool area.
タンパにある高級な広いビーチスタイルのおしゃれなバスルーム (浴槽なし) (インセット扉のキャビネット、茶色いキャビネット、ダブルシャワー、分離型トイレ、ベージュのタイル、トラバーチンタイル、ベージュの壁、モザイクタイル、アンダーカウンター洗面器、御影石の洗面台、ベージュの床、オープンシャワー、ブラウンの洗面カウンター) の写真
タンパにある高級な広いビーチスタイルのおしゃれなバスルーム (浴槽なし) (インセット扉のキャビネット、茶色いキャビネット、ダブルシャワー、分離型トイレ、ベージュのタイル、トラバーチンタイル、ベージュの壁、モザイクタイル、アンダーカウンター洗面器、御影石の洗面台、ベージュの床、オープンシャワー、ブラウンの洗面カウンター) の写真
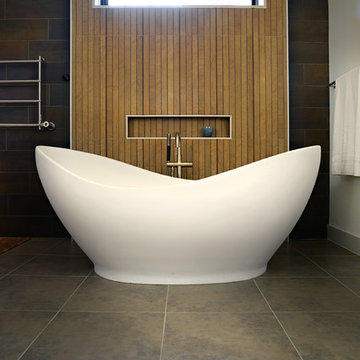
Master bathroom with floating vanities and undermount lights create an elegant and calming space. The dark brown cabinets and stone countertops stand out against the lighter brown tile and white walls. Integrated lighting in the mirrors provides precise, clean light. This retreat features a free-standing deep soaker tun and a frameless shower with towel warmer nearby.

ヒューストンにある高級な小さなモダンスタイルのおしゃれなバスルーム (浴槽なし) (オープン型シャワー、茶色いタイル、セラミックタイルの床、アンダーカウンター洗面器、タイルの洗面台、オープンシェルフ、茶色いキャビネット、一体型トイレ 、セラミックタイル、茶色い壁、ブラウンの洗面カウンター、茶色い床、オープンシャワー) の写真
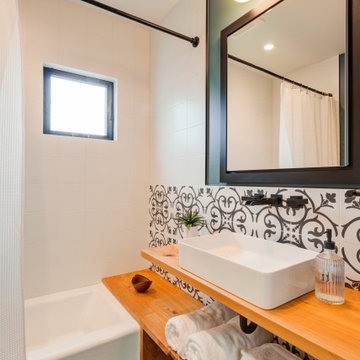
Photo Credit: Treve Johnson Photography
サンフランシスコにある高級な中くらいなトランジショナルスタイルのおしゃれな浴室 (茶色いキャビネット、アルコーブ型浴槽、バリアフリー、壁掛け式トイレ、白いタイル、セラミックタイル、グレーの壁、磁器タイルの床、ベッセル式洗面器、木製洗面台、黒い床、シャワーカーテン、ブラウンの洗面カウンター、洗面台1つ、造り付け洗面台) の写真
サンフランシスコにある高級な中くらいなトランジショナルスタイルのおしゃれな浴室 (茶色いキャビネット、アルコーブ型浴槽、バリアフリー、壁掛け式トイレ、白いタイル、セラミックタイル、グレーの壁、磁器タイルの床、ベッセル式洗面器、木製洗面台、黒い床、シャワーカーテン、ブラウンの洗面カウンター、洗面台1つ、造り付け洗面台) の写真

パリにある広いコンテンポラリースタイルのおしゃれなマスターバスルーム (インセット扉のキャビネット、茶色いキャビネット、アンダーマウント型浴槽、オープン型シャワー、分離型トイレ、白いタイル、セラミックタイル、黄色い壁、大理石の床、オーバーカウンターシンク、木製洗面台、黒い床、オープンシャワー、ブラウンの洗面カウンター、洗面台2つ) の写真
浴室・バスルーム (ブラウンの洗面カウンター、茶色いキャビネット、全タイプの壁タイル) の写真
1
