浴室・バスルーム (ブラウンの洗面カウンター、ベッセル式洗面器) の写真
絞り込み:
資材コスト
並び替え:今日の人気順
写真 1〜20 枚目(全 5,116 枚)
1/3

Jenna Sue
タンパにある低価格の小さなカントリー風のおしゃれなマスターバスルーム (淡色木目調キャビネット、猫足バスタブ、ベッセル式洗面器、分離型トイレ、グレーの壁、セメントタイルの床、黒い床、ブラウンの洗面カウンター、フラットパネル扉のキャビネット) の写真
タンパにある低価格の小さなカントリー風のおしゃれなマスターバスルーム (淡色木目調キャビネット、猫足バスタブ、ベッセル式洗面器、分離型トイレ、グレーの壁、セメントタイルの床、黒い床、ブラウンの洗面カウンター、フラットパネル扉のキャビネット) の写真

This master bathroom remodel has been beautifully fused with industrial aesthetics and a touch of rustic charm. The centerpiece of this transformation is the dark pine vanity, exuding a warm and earthy vibe, offering ample storage and illuminated by carefully placed vanity lighting. Twin porcelain table-top sinks provide both functionality and elegance. The shower area boasts an industrial touch with a rain shower head featuring a striking black with bronze accents finish. A linear shower drain adds a modern touch, while the floor is adorned with sliced pebble tiles, invoking a natural, spa-like atmosphere. This Fort Worth master bathroom remodel seamlessly marries the rugged and the refined, creating a retreat that's as visually captivating as it is relaxing.
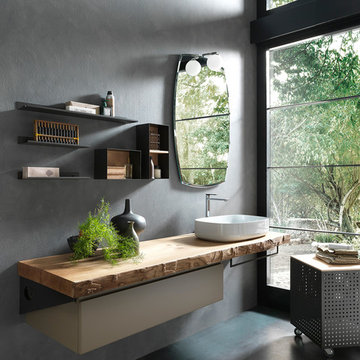
salle de bain antony, salle de bain 92, salles de bain antony, salle de bain archeda, salle de bain les hauts-de-seine, salle de bain moderne, salles de bain sur-mesure, sdb 92

Double sink gray bathroom with manor house porcelain tile floors. Manor house tile has the look of natural stone with the durability of porcelain.
バーミングハムにある中くらいなアジアンスタイルのおしゃれなマスターバスルーム (グレーのタイル、磁器タイル、グレーの壁、磁器タイルの床、フラットパネル扉のキャビネット、淡色木目調キャビネット、ベッセル式洗面器、オープン型シャワー、一体型トイレ 、木製洗面台、グレーの床、ブラウンの洗面カウンター) の写真
バーミングハムにある中くらいなアジアンスタイルのおしゃれなマスターバスルーム (グレーのタイル、磁器タイル、グレーの壁、磁器タイルの床、フラットパネル扉のキャビネット、淡色木目調キャビネット、ベッセル式洗面器、オープン型シャワー、一体型トイレ 、木製洗面台、グレーの床、ブラウンの洗面カウンター) の写真

The guest bathroom features an open shower with a concrete tile floor. The walls are finished with smooth matte concrete. The vanity is a recycled cabinet that we had customized to fit the vessel sink. The matte black fixtures are wall mounted.
© Joe Fletcher Photography

Hood House is a playful protector that respects the heritage character of Carlton North whilst celebrating purposeful change. It is a luxurious yet compact and hyper-functional home defined by an exploration of contrast: it is ornamental and restrained, subdued and lively, stately and casual, compartmental and open.
For us, it is also a project with an unusual history. This dual-natured renovation evolved through the ownership of two separate clients. Originally intended to accommodate the needs of a young family of four, we shifted gears at the eleventh hour and adapted a thoroughly resolved design solution to the needs of only two. From a young, nuclear family to a blended adult one, our design solution was put to a test of flexibility.
The result is a subtle renovation almost invisible from the street yet dramatic in its expressive qualities. An oblique view from the northwest reveals the playful zigzag of the new roof, the rippling metal hood. This is a form-making exercise that connects old to new as well as establishing spatial drama in what might otherwise have been utilitarian rooms upstairs. A simple palette of Australian hardwood timbers and white surfaces are complimented by tactile splashes of brass and rich moments of colour that reveal themselves from behind closed doors.
Our internal joke is that Hood House is like Lazarus, risen from the ashes. We’re grateful that almost six years of hard work have culminated in this beautiful, protective and playful house, and so pleased that Glenda and Alistair get to call it home.

他の地域にあるコンテンポラリースタイルのおしゃれな浴室 (フラットパネル扉のキャビネット、中間色木目調キャビネット、置き型浴槽、白いタイル、ベッセル式洗面器、木製洗面台、グレーの床、ブラウンの洗面カウンター、洗面台2つ、フローティング洗面台) の写真

This transformation started with a builder grade bathroom and was expanded into a sauna wet room. With cedar walls and ceiling and a custom cedar bench, the sauna heats the space for a relaxing dry heat experience. The goal of this space was to create a sauna in the secondary bathroom and be as efficient as possible with the space. This bathroom transformed from a standard secondary bathroom to a ergonomic spa without impacting the functionality of the bedroom.
This project was super fun, we were working inside of a guest bedroom, to create a functional, yet expansive bathroom. We started with a standard bathroom layout and by building out into the large guest bedroom that was used as an office, we were able to create enough square footage in the bathroom without detracting from the bedroom aesthetics or function. We worked with the client on her specific requests and put all of the materials into a 3D design to visualize the new space.
Houzz Write Up: https://www.houzz.com/magazine/bathroom-of-the-week-stylish-spa-retreat-with-a-real-sauna-stsetivw-vs~168139419
The layout of the bathroom needed to change to incorporate the larger wet room/sauna. By expanding the room slightly it gave us the needed space to relocate the toilet, the vanity and the entrance to the bathroom allowing for the wet room to have the full length of the new space.
This bathroom includes a cedar sauna room that is incorporated inside of the shower, the custom cedar bench follows the curvature of the room's new layout and a window was added to allow the natural sunlight to come in from the bedroom. The aromatic properties of the cedar are delightful whether it's being used with the dry sauna heat and also when the shower is steaming the space. In the shower are matching porcelain, marble-look tiles, with architectural texture on the shower walls contrasting with the warm, smooth cedar boards. Also, by increasing the depth of the toilet wall, we were able to create useful towel storage without detracting from the room significantly.
This entire project and client was a joy to work with.

他の地域にあるコンテンポラリースタイルのおしゃれな浴室 (オープンシェルフ、中間色木目調キャビネット、バリアフリー、グレーのタイル、ベッセル式洗面器、木製洗面台、グレーの床、オープンシャワー、ブラウンの洗面カウンター、洗面台2つ、フローティング洗面台) の写真

トゥーリンにある中くらいなコンテンポラリースタイルのおしゃれなマスターバスルーム (フラットパネル扉のキャビネット、白いキャビネット、バリアフリー、分離型トイレ、白いタイル、磁器タイル、白い壁、磁器タイルの床、ベッセル式洗面器、木製洗面台、グレーの床、オープンシャワー、ブラウンの洗面カウンター、洗面台2つ、フローティング洗面台、折り上げ天井) の写真

マドリードにあるお手頃価格の小さなおしゃれなバスルーム (浴槽なし) (フラットパネル扉のキャビネット、白いキャビネット、ドロップイン型浴槽、グレーのタイル、セメントタイル、白い壁、コンクリートの床、ベッセル式洗面器、木製洗面台、グレーの床、ブラウンの洗面カウンター、洗面台1つ) の写真

メルボルンにあるお手頃価格の中くらいなモダンスタイルのおしゃれなバスルーム (浴槽なし) (フラットパネル扉のキャビネット、淡色木目調キャビネット、オープン型シャワー、壁掛け式トイレ、青いタイル、セメントタイル、グレーの壁、セメントタイルの床、ベッセル式洗面器、木製洗面台、グレーの床、オープンシャワー、ブラウンの洗面カウンター、ニッチ、洗面台1つ、フローティング洗面台) の写真

他の地域にあるコンテンポラリースタイルのおしゃれな浴室 (バリアフリー、白いタイル、白い壁、ベッセル式洗面器、木製洗面台、マルチカラーの床、ブラウンの洗面カウンター、洗面台1つ、パネル壁) の写真
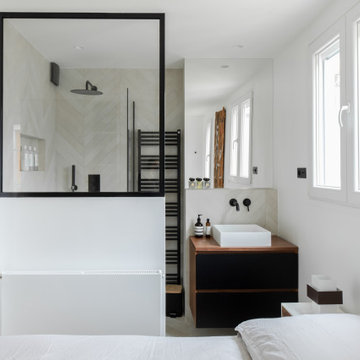
パリにあるコンテンポラリースタイルのおしゃれな浴室 (フラットパネル扉のキャビネット、黒いキャビネット、白いタイル、白い壁、ベッセル式洗面器、木製洗面台、グレーの床、ブラウンの洗面カウンター、洗面台1つ、フローティング洗面台、ニッチ) の写真
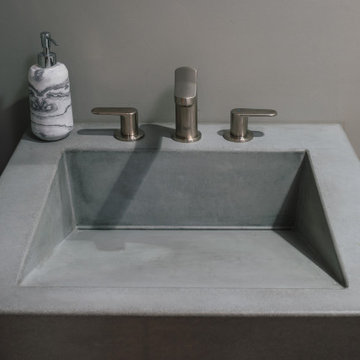
A transitional bathroom design with Earth tone color palette. A concrete sink set on a floating piece of raw wood. Black stainless faucet, black hardware, a round mirror, and glass globe pendant lighting.
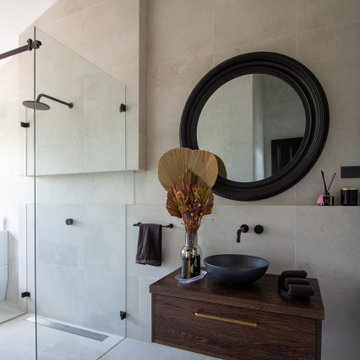
Minimalist in nature with ornate elements
シドニーにある高級な中くらいなコンテンポラリースタイルのおしゃれなバスルーム (浴槽なし) (フラットパネル扉のキャビネット、濃色木目調キャビネット、バリアフリー、一体型トイレ 、グレーのタイル、グレーの壁、磁器タイルの床、ベッセル式洗面器、木製洗面台、グレーの床、開き戸のシャワー、ブラウンの洗面カウンター、洗面台1つ、フローティング洗面台) の写真
シドニーにある高級な中くらいなコンテンポラリースタイルのおしゃれなバスルーム (浴槽なし) (フラットパネル扉のキャビネット、濃色木目調キャビネット、バリアフリー、一体型トイレ 、グレーのタイル、グレーの壁、磁器タイルの床、ベッセル式洗面器、木製洗面台、グレーの床、開き戸のシャワー、ブラウンの洗面カウンター、洗面台1つ、フローティング洗面台) の写真
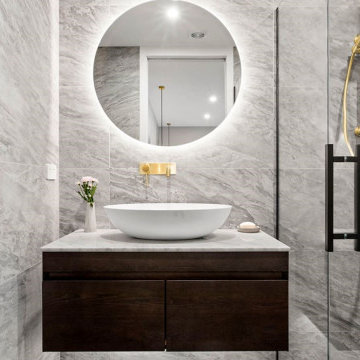
The skill is to introduce a stylish interplay between the different zones of the room: the products used should harmonise to ensure formal consistency. They are the thread that runs through a perfectly attuned interior design

salle de bain
パリにあるお手頃価格の小さなコンテンポラリースタイルのおしゃれな浴室 (オープンシェルフ、中間色木目調キャビネット、アルコーブ型シャワー、白いタイル、白い壁、ベッセル式洗面器、木製洗面台、黒い床、ブラウンの洗面カウンター、洗面台1つ) の写真
パリにあるお手頃価格の小さなコンテンポラリースタイルのおしゃれな浴室 (オープンシェルフ、中間色木目調キャビネット、アルコーブ型シャワー、白いタイル、白い壁、ベッセル式洗面器、木製洗面台、黒い床、ブラウンの洗面カウンター、洗面台1つ) の写真

You’ll always be on holidays here!
Designed for a couple nearing retirement and completed in 2019 by Quine Building, this modern beach house truly embraces holiday living.
Capturing views of the escarpment and the ocean, this home seizes the essence of summer living.
In a highly exposed street, maintaining privacy while inviting the unmistakable vistas into each space was achieved through carefully placed windows and outdoor living areas.
By positioning living areas upstairs, the views are introduced into each space and remain uninterrupted and undisturbed.
The separation of living spaces to bedrooms flows seamlessly with the slope of the site creating a retreat for family members.
An epitome of seaside living, the attention to detail exhibited by the build is second only to the serenity of it’s location.
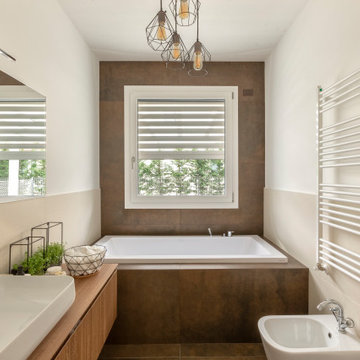
Villeta al mare, da uno stile semplice e fresco
他の地域にあるコンテンポラリースタイルのおしゃれな浴室 (フラットパネル扉のキャビネット、中間色木目調キャビネット、ドロップイン型浴槽、白い壁、ベッセル式洗面器、木製洗面台、茶色い床、ブラウンの洗面カウンター、洗面台1つ、フローティング洗面台) の写真
他の地域にあるコンテンポラリースタイルのおしゃれな浴室 (フラットパネル扉のキャビネット、中間色木目調キャビネット、ドロップイン型浴槽、白い壁、ベッセル式洗面器、木製洗面台、茶色い床、ブラウンの洗面カウンター、洗面台1つ、フローティング洗面台) の写真
浴室・バスルーム (ブラウンの洗面カウンター、ベッセル式洗面器) の写真
1