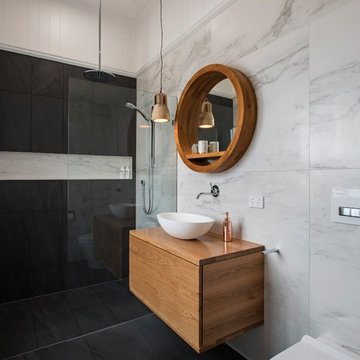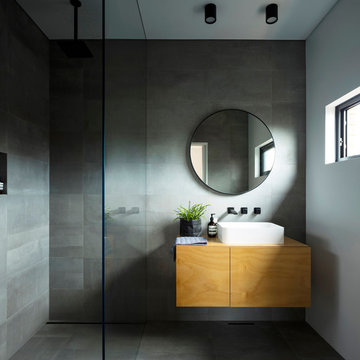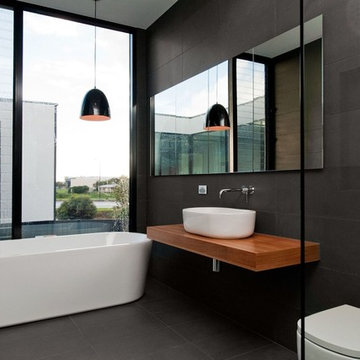黒い浴室・バスルーム (ブラウンの洗面カウンター、黄色い洗面カウンター、中間色木目調キャビネット、黄色いキャビネット) の写真
絞り込み:
資材コスト
並び替え:今日の人気順
写真 1〜20 枚目(全 127 枚)

Published around the world: Master Bathroom with low window inside shower stall for natural light. Shower is a true-divided lite design with tempered glass for safety. Shower floor is of small cararra marble tile. Interior by Robert Nebolon and Sarah Bertram.
Robert Nebolon Architects; California Coastal design
San Francisco Modern, Bay Area modern residential design architects, Sustainability and green design
Matthew Millman: photographer
Link to New York Times May 2013 article about the house: http://www.nytimes.com/2013/05/16/greathomesanddestinations/the-houseboat-of-their-dreams.html?_r=0

Jean Bai/Konstrukt Photo
サンフランシスコにある高級な小さなコンテンポラリースタイルのおしゃれな浴室 (フラットパネル扉のキャビネット、中間色木目調キャビネット、黒いタイル、セラミックタイル、白い壁、ベッセル式洗面器、木製洗面台、ブラウンの洗面カウンター) の写真
サンフランシスコにある高級な小さなコンテンポラリースタイルのおしゃれな浴室 (フラットパネル扉のキャビネット、中間色木目調キャビネット、黒いタイル、セラミックタイル、白い壁、ベッセル式洗面器、木製洗面台、ブラウンの洗面カウンター) の写真

Photo: Michelle Schmauder
ワシントンD.C.にあるインダストリアルスタイルのおしゃれな浴室 (中間色木目調キャビネット、コーナー設置型シャワー、白いタイル、サブウェイタイル、白い壁、セメントタイルの床、ベッセル式洗面器、木製洗面台、マルチカラーの床、オープンシャワー、ブラウンの洗面カウンター、フラットパネル扉のキャビネット) の写真
ワシントンD.C.にあるインダストリアルスタイルのおしゃれな浴室 (中間色木目調キャビネット、コーナー設置型シャワー、白いタイル、サブウェイタイル、白い壁、セメントタイルの床、ベッセル式洗面器、木製洗面台、マルチカラーの床、オープンシャワー、ブラウンの洗面カウンター、フラットパネル扉のキャビネット) の写真

デンバーにある中くらいなカントリー風のおしゃれなマスターバスルーム (中間色木目調キャビネット、木製洗面台、置き型浴槽、白い壁、濃色無垢フローリング、ベッセル式洗面器、ブラウンの洗面カウンター、フラットパネル扉のキャビネット) の写真

Coburg Frieze is a purified design that questions what’s really needed.
The interwar property was transformed into a long-term family home that celebrates lifestyle and connection to the owners’ much-loved garden. Prioritising quality over quantity, the crafted extension adds just 25sqm of meticulously considered space to our clients’ home, honouring Dieter Rams’ enduring philosophy of “less, but better”.
We reprogrammed the original floorplan to marry each room with its best functional match – allowing an enhanced flow of the home, while liberating budget for the extension’s shared spaces. Though modestly proportioned, the new communal areas are smoothly functional, rich in materiality, and tailored to our clients’ passions. Shielding the house’s rear from harsh western sun, a covered deck creates a protected threshold space to encourage outdoor play and interaction with the garden.
This charming home is big on the little things; creating considered spaces that have a positive effect on daily life.

他の地域にある中くらいなコンテンポラリースタイルのおしゃれなバスルーム (浴槽なし) (オープンシェルフ、中間色木目調キャビネット、アルコーブ型シャワー、グレーのタイル、磁器タイル、磁器タイルの床、ベッセル式洗面器、木製洗面台、グレーの床、ブラウンの洗面カウンター、ニッチ、洗面台2つ、フローティング洗面台) の写真

ブリスベンにあるコンテンポラリースタイルのおしゃれなバスルーム (浴槽なし) (中間色木目調キャビネット、壁掛け式トイレ、グレーのタイル、黒いタイル、セラミックタイル、白い壁、セラミックタイルの床、ベッセル式洗面器、木製洗面台、オープンシャワー、フラットパネル扉のキャビネット、バリアフリー、黒い床、ブラウンの洗面カウンター) の写真

Brett Boardman Photography
シドニーにあるモダンスタイルのおしゃれなバスルーム (浴槽なし) (フラットパネル扉のキャビネット、中間色木目調キャビネット、洗い場付きシャワー、グレーのタイル、グレーの壁、ベッセル式洗面器、木製洗面台、グレーの床、ブラウンの洗面カウンター) の写真
シドニーにあるモダンスタイルのおしゃれなバスルーム (浴槽なし) (フラットパネル扉のキャビネット、中間色木目調キャビネット、洗い場付きシャワー、グレーのタイル、グレーの壁、ベッセル式洗面器、木製洗面台、グレーの床、ブラウンの洗面カウンター) の写真

他の地域にあるモダンスタイルのおしゃれなマスターバスルーム (置き型浴槽、黒い壁、淡色無垢フローリング、ベッセル式洗面器、ベージュの床、オープンシェルフ、中間色木目調キャビネット、木製洗面台、ブラウンの洗面カウンター) の写真

アデレードにある中くらいなコンテンポラリースタイルのおしゃれなマスターバスルーム (置き型浴槽、黒いタイル、黒い壁、ベッセル式洗面器、中間色木目調キャビネット、一体型トイレ 、セメントタイル、木製洗面台、黒い床、オープンシャワー、ブラウンの洗面カウンター) の写真

デンバーにある中くらいなサンタフェスタイルのおしゃれなバスルーム (浴槽なし) (中間色木目調キャビネット、白い壁、ベッセル式洗面器、木製洗面台、マルチカラーの床、ブラウンの洗面カウンター、洗面台1つ、独立型洗面台、オープンシェルフ) の写真

Maison contemporaine avec bardage bois ouverte sur la nature
パリにあるラグジュアリーな中くらいなコンテンポラリースタイルのおしゃれなバスルーム (浴槽なし) (中間色木目調キャビネット、コンクリートの床、グレーの床、バリアフリー、ベージュのタイル、オーバーカウンターシンク、木製洗面台、開き戸のシャワー、ブラウンの洗面カウンター、洗面台1つ、造り付け洗面台、コンクリートの壁、白い天井) の写真
パリにあるラグジュアリーな中くらいなコンテンポラリースタイルのおしゃれなバスルーム (浴槽なし) (中間色木目調キャビネット、コンクリートの床、グレーの床、バリアフリー、ベージュのタイル、オーバーカウンターシンク、木製洗面台、開き戸のシャワー、ブラウンの洗面カウンター、洗面台1つ、造り付け洗面台、コンクリートの壁、白い天井) の写真

This Winchester home was love at first sight for this young family of four. The layout lacked function, had no master suite to speak of, an antiquated kitchen, non-existent connection to the outdoor living space and an absentee mud room… yes, true love. Windhill Builders to the rescue! Design and build a sanctuary that accommodates the daily, sometimes chaotic lifestyle of a busy family that provides practical function, exceptional finishes and pure comfort. We think the photos tell the story of this happy ending. Feast your eyes on the kitchen with its crisp, clean finishes and black accents that carry throughout the home. The Imperial Danby Honed Marble countertops, floating shelves, contrasting island painted in Benjamin Moore Timberwolfe add drama to this beautiful space. Flow around the kitchen, cozy family room, coffee & wine station, pantry, and work space all invite and connect you to the magnificent outdoor living room complete with gilded iron statement fixture. It’s irresistible! The master suite indulges with its dreamy slumber shades of grey, walk-in closet perfect for a princess and a glorious bath to wash away the day. Once an absentee mudroom, now steals the show with its black built-ins, gold leaf pendant lighting and unique cement tile. The picture-book New England front porch, adorned with rocking chairs provides the classic setting for ‘summering’ with a glass of cold lemonade.
Joyelle West Photography

Contemporary Bathroom with custom details.
サンフランシスコにあるラグジュアリーな広いコンテンポラリースタイルのおしゃれなマスターバスルーム (中間色木目調キャビネット、置き型浴槽、バリアフリー、壁掛け式トイレ、ベージュのタイル、セラミックタイル、黄色い壁、大理石の床、オーバーカウンターシンク、大理石の洗面台、開き戸のシャワー、黄色い洗面カウンター、トイレ室、洗面台2つ、フローティング洗面台、マルチカラーの床、フラットパネル扉のキャビネット) の写真
サンフランシスコにあるラグジュアリーな広いコンテンポラリースタイルのおしゃれなマスターバスルーム (中間色木目調キャビネット、置き型浴槽、バリアフリー、壁掛け式トイレ、ベージュのタイル、セラミックタイル、黄色い壁、大理石の床、オーバーカウンターシンク、大理石の洗面台、開き戸のシャワー、黄色い洗面カウンター、トイレ室、洗面台2つ、フローティング洗面台、マルチカラーの床、フラットパネル扉のキャビネット) の写真

Beth Singer
デトロイトにあるラスティックスタイルのおしゃれな浴室 (オープンシェルフ、中間色木目調キャビネット、ベージュのタイル、モノトーンのタイル、グレーのタイル、ベージュの壁、無垢フローリング、木製洗面台、茶色い床、石タイル、壁付け型シンク、ブラウンの洗面カウンター、トイレ室、洗面台1つ、表し梁、塗装板張りの壁) の写真
デトロイトにあるラスティックスタイルのおしゃれな浴室 (オープンシェルフ、中間色木目調キャビネット、ベージュのタイル、モノトーンのタイル、グレーのタイル、ベージュの壁、無垢フローリング、木製洗面台、茶色い床、石タイル、壁付け型シンク、ブラウンの洗面カウンター、トイレ室、洗面台1つ、表し梁、塗装板張りの壁) の写真

Custom shaving cabinet: Quality in Wood
Design: INSIDESIGN
Photo: Joshua Witheford
シドニーにあるお手頃価格の小さなトランジショナルスタイルのおしゃれなマスターバスルーム (中間色木目調キャビネット、コーナー設置型シャワー、白いタイル、白い壁、ベッセル式洗面器、黒い床、開き戸のシャワー、一体型トイレ 、磁器タイル、磁器タイルの床、木製洗面台、ブラウンの洗面カウンター、フラットパネル扉のキャビネット) の写真
シドニーにあるお手頃価格の小さなトランジショナルスタイルのおしゃれなマスターバスルーム (中間色木目調キャビネット、コーナー設置型シャワー、白いタイル、白い壁、ベッセル式洗面器、黒い床、開き戸のシャワー、一体型トイレ 、磁器タイル、磁器タイルの床、木製洗面台、ブラウンの洗面カウンター、フラットパネル扉のキャビネット) の写真

Building Design, Plans, and Interior Finishes by: Fluidesign Studio I Builder: Schmidt Homes Remodeling I Photographer: Seth Benn Photography
ミネアポリスにある中くらいなカントリー風のおしゃれな浴室 (分離型トイレ、中間色木目調キャビネット、黒い壁、ベッセル式洗面器、木製洗面台、マルチカラーの床、ブラウンの洗面カウンター、フラットパネル扉のキャビネット) の写真
ミネアポリスにある中くらいなカントリー風のおしゃれな浴室 (分離型トイレ、中間色木目調キャビネット、黒い壁、ベッセル式洗面器、木製洗面台、マルチカラーの床、ブラウンの洗面カウンター、フラットパネル扉のキャビネット) の写真

ニューヨークにあるカントリー風のおしゃれな浴室 (オーバーカウンターシンク、中間色木目調キャビネット、木製洗面台、ドロップイン型浴槽、マルチカラーの壁、ブラウンの洗面カウンター、フラットパネル扉のキャビネット) の写真

オースティンにある中くらいなトランジショナルスタイルのおしゃれなバスルーム (浴槽なし) (中間色木目調キャビネット、分離型トイレ、グレーの壁、ベッセル式洗面器、木製洗面台、グレーの床、ブラウンの洗面カウンター、洗面台1つ、独立型洗面台、塗装板張りの壁、フラットパネル扉のキャビネット) の写真

So, let’s talk powder room, shall we? The powder room at #flipmagnolia was a new addition to the house. Before renovations took place, the powder room was a pantry. This house is about 1,300 square feet. So a large pantry didn’t fit within our design plan. Instead, we decided to eliminate the pantry and transform it into a much-needed powder room. And the end result was amazing!
黒い浴室・バスルーム (ブラウンの洗面カウンター、黄色い洗面カウンター、中間色木目調キャビネット、黄色いキャビネット) の写真
1