浴室・バスルーム (ブラウンの洗面カウンター、ピンクの洗面カウンター、落し込みパネル扉のキャビネット) の写真
絞り込み:
資材コスト
並び替え:今日の人気順
写真 1〜20 枚目(全 848 枚)
1/4

Weather House is a bespoke home for a young, nature-loving family on a quintessentially compact Northcote block.
Our clients Claire and Brent cherished the character of their century-old worker's cottage but required more considered space and flexibility in their home. Claire and Brent are camping enthusiasts, and in response their house is a love letter to the outdoors: a rich, durable environment infused with the grounded ambience of being in nature.
From the street, the dark cladding of the sensitive rear extension echoes the existing cottage!s roofline, becoming a subtle shadow of the original house in both form and tone. As you move through the home, the double-height extension invites the climate and native landscaping inside at every turn. The light-bathed lounge, dining room and kitchen are anchored around, and seamlessly connected to, a versatile outdoor living area. A double-sided fireplace embedded into the house’s rear wall brings warmth and ambience to the lounge, and inspires a campfire atmosphere in the back yard.
Championing tactility and durability, the material palette features polished concrete floors, blackbutt timber joinery and concrete brick walls. Peach and sage tones are employed as accents throughout the lower level, and amplified upstairs where sage forms the tonal base for the moody main bedroom. An adjacent private deck creates an additional tether to the outdoors, and houses planters and trellises that will decorate the home’s exterior with greenery.
From the tactile and textured finishes of the interior to the surrounding Australian native garden that you just want to touch, the house encapsulates the feeling of being part of the outdoors; like Claire and Brent are camping at home. It is a tribute to Mother Nature, Weather House’s muse.
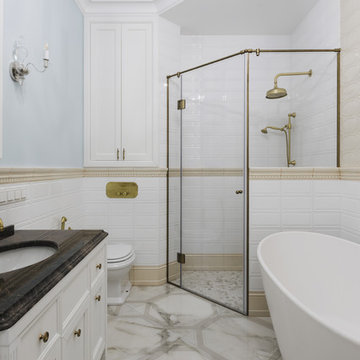
фото Dmitrii Tsyrenshchikov
サンクトペテルブルクにあるトラディショナルスタイルのおしゃれなマスターバスルーム (落し込みパネル扉のキャビネット、白いキャビネット、置き型浴槽、コーナー設置型シャワー、分離型トイレ、白いタイル、青い壁、アンダーカウンター洗面器、ベージュの床、開き戸のシャワー、ブラウンの洗面カウンター) の写真
サンクトペテルブルクにあるトラディショナルスタイルのおしゃれなマスターバスルーム (落し込みパネル扉のキャビネット、白いキャビネット、置き型浴槽、コーナー設置型シャワー、分離型トイレ、白いタイル、青い壁、アンダーカウンター洗面器、ベージュの床、開き戸のシャワー、ブラウンの洗面カウンター) の写真
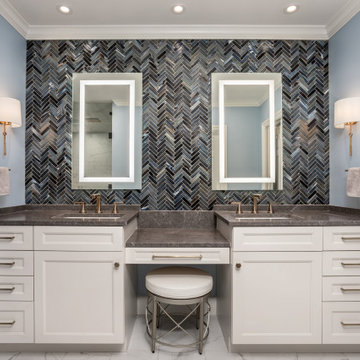
This master bath has it all, including His and Her cabinetry, make-up counter, hidden medicine cabinets behind lit mirrors and a heated floor. The herring bone glass tile gives it the special WOW factor.

グルノーブルにある高級な小さなトラディショナルスタイルのおしゃれなバスルーム (浴槽なし) (落し込みパネル扉のキャビネット、白いキャビネット、コーナー設置型シャワー、分離型トイレ、白いタイル、白い壁、セラミックタイルの床、オーバーカウンターシンク、木製洗面台、黒い床、引戸のシャワー、ブラウンの洗面カウンター、洗面台1つ、独立型洗面台) の写真

This eclectic mountain home nestled in the Blue Ridge Mountains showcases an unexpected but harmonious blend of design influences. The European-inspired architecture, featuring native stone, heavy timbers and a cedar shake roof, complement the rustic setting. Inside, details like tongue and groove cypress ceilings, plaster walls and reclaimed heart pine floors create a warm and inviting backdrop punctuated with modern rustic fixtures and vibrant splashes of color.
Meechan Architectural Photography
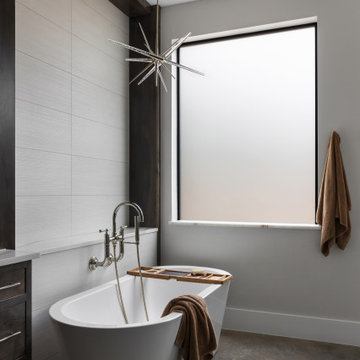
オースティンにあるコンテンポラリースタイルのおしゃれなマスターバスルーム (落し込みパネル扉のキャビネット、濃色木目調キャビネット、置き型浴槽、バリアフリー、グレーのタイル、磁器タイル、コンクリートの床、アンダーカウンター洗面器、大理石の洗面台、ブラウンの洗面カウンター、ニッチ、洗面台2つ、造り付け洗面台) の写真
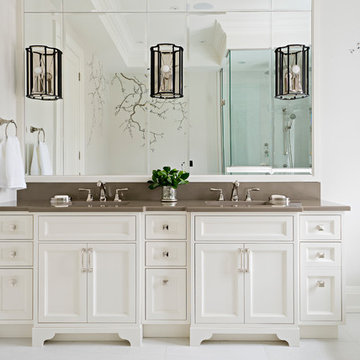
The freestanding tub encourages a feeling of elegance as this provides a place to relax and offer comfort to the homeowners.
トロントにある高級な広いトラディショナルスタイルのおしゃれなマスターバスルーム (白い壁、磁器タイルの床、ブラウンの洗面カウンター、白い床、白いキャビネット、置き型浴槽、コーナー設置型シャワー、アンダーカウンター洗面器、クオーツストーンの洗面台、開き戸のシャワー、落し込みパネル扉のキャビネット) の写真
トロントにある高級な広いトラディショナルスタイルのおしゃれなマスターバスルーム (白い壁、磁器タイルの床、ブラウンの洗面カウンター、白い床、白いキャビネット、置き型浴槽、コーナー設置型シャワー、アンダーカウンター洗面器、クオーツストーンの洗面台、開き戸のシャワー、落し込みパネル扉のキャビネット) の写真
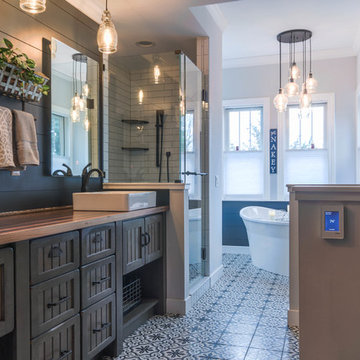
デトロイトにあるお手頃価格の中くらいなラスティックスタイルのおしゃれなマスターバスルーム (落し込みパネル扉のキャビネット、茶色いキャビネット、置き型浴槽、コーナー設置型シャワー、青い壁、モザイクタイル、ベッセル式洗面器、木製洗面台、青い床、開き戸のシャワー、ブラウンの洗面カウンター、白いタイル) の写真
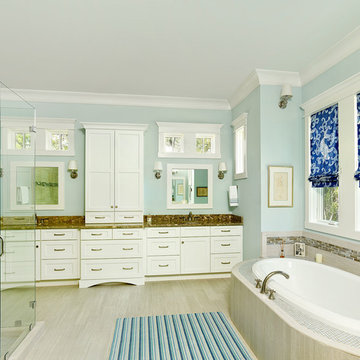
チャールストンにある中くらいなビーチスタイルのおしゃれなマスターバスルーム (オーバーカウンターシンク、落し込みパネル扉のキャビネット、淡色木目調キャビネット、御影石の洗面台、ドロップイン型浴槽、オープン型シャワー、セラミックタイル、磁器タイルの床、青い壁、ベージュの床、開き戸のシャワー、ブラウンの洗面カウンター) の写真
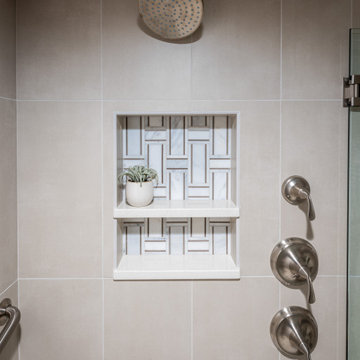
Shower Walls & Ceiling: Baltimore, Perla 12x24 porcelain tile from Happy Floors.
Shower Accent & Niche: Interlace Asian Statuary and Athens Gray Marble Mosaic from Soho Studio.
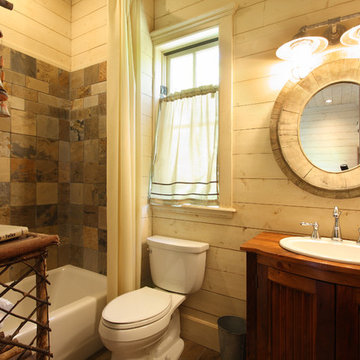
アトランタにある小さなラスティックスタイルのおしゃれなバスルーム (浴槽なし) (オーバーカウンターシンク、木製洗面台、スレートタイル、ブラウンの洗面カウンター、落し込みパネル扉のキャビネット、中間色木目調キャビネット、アルコーブ型浴槽、シャワー付き浴槽 、分離型トイレ、茶色いタイル、ベージュの壁、シャワーカーテン) の写真
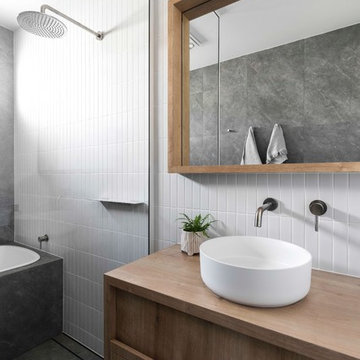
ブリスベンにあるコンテンポラリースタイルのおしゃれな浴室 (ドロップイン型浴槽、ベッセル式洗面器、木製洗面台、オープンシャワー、落し込みパネル扉のキャビネット、中間色木目調キャビネット、洗い場付きシャワー、白いタイル、グレーの床、ブラウンの洗面カウンター) の写真
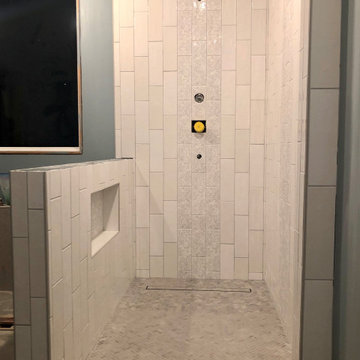
This shower is well on its way to completion as part of a larger bathroom remodel. The monochromatic space has a variety of textural and shading variations using glossy, matte, and deco tiles to create visual interest without visual clutter.
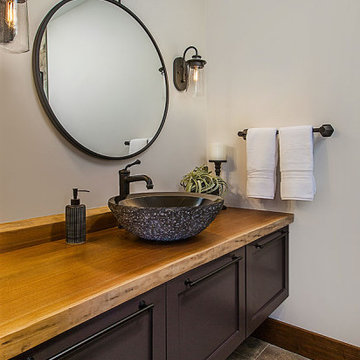
For maximum lifestyle and resale value, the basement was renovated with a full bath, for both guests and the fitness enthusiasts. The new bath follows the same urban design with black wall hung cabinetry and a reclaimed walnut countertop. The black paned shower door welcomes guests into an oversized shower with stunning oversized porcelain tiles, black fixtures, and a wall-to-wall niche.
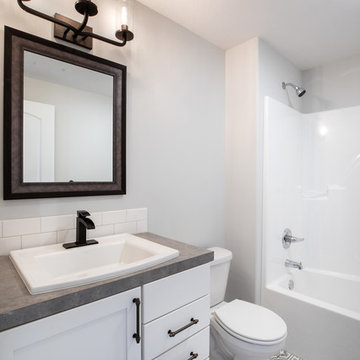
The industrial lighting and abstract tile design creates an elegant impact.
ウィチタにあるコンテンポラリースタイルのおしゃれな浴室 (落し込みパネル扉のキャビネット、白いキャビネット、ドロップイン型浴槽、シャワー付き浴槽 、一体型トイレ 、白いタイル、セラミックタイル、茶色い壁、セラミックタイルの床、ラミネートカウンター、マルチカラーの床、シャワーカーテン、ブラウンの洗面カウンター) の写真
ウィチタにあるコンテンポラリースタイルのおしゃれな浴室 (落し込みパネル扉のキャビネット、白いキャビネット、ドロップイン型浴槽、シャワー付き浴槽 、一体型トイレ 、白いタイル、セラミックタイル、茶色い壁、セラミックタイルの床、ラミネートカウンター、マルチカラーの床、シャワーカーテン、ブラウンの洗面カウンター) の写真
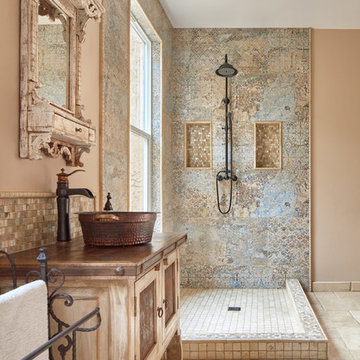
Agnieszka Jakubowicz Photography
Ispirato Interior Design and Staging
サンフランシスコにあるトラディショナルスタイルのおしゃれな浴室 (淡色木目調キャビネット、オープン型シャワー、マルチカラーのタイル、磁器タイル、ベージュの壁、ベッセル式洗面器、木製洗面台、ベージュの床、オープンシャワー、ブラウンの洗面カウンター、落し込みパネル扉のキャビネット) の写真
サンフランシスコにあるトラディショナルスタイルのおしゃれな浴室 (淡色木目調キャビネット、オープン型シャワー、マルチカラーのタイル、磁器タイル、ベージュの壁、ベッセル式洗面器、木製洗面台、ベージュの床、オープンシャワー、ブラウンの洗面カウンター、落し込みパネル扉のキャビネット) の写真

Bagno: area lavabo. Pareti e volta in mosaico marmoreo, piano e cornici in marmo "emperador brown", laccatura in "Grigio di Parma". Lavabo da appoggio con troppo-pieno incorporato (senza foro).
---
Bathroom: sink area. Marble mosaic finished walls and vault, "emperador brown" marble top and light blue lacquering. Countertop washbasin with built-in overflow (no hole needed).
---
Photographer: Luca Tranquilli
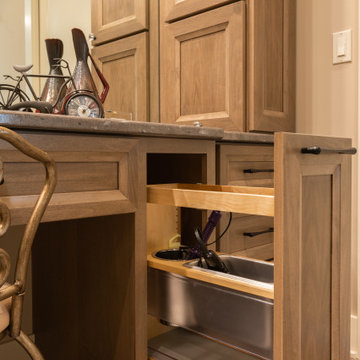
The Master Bath follows suit to the kitchen with his and hers vanities in separate areas joined by a dual entry master closet and shower.
オマハにある巨大なラスティックスタイルのおしゃれなマスターバスルーム (落し込みパネル扉のキャビネット、濃色木目調キャビネット、ダブルシャワー、茶色いタイル、ベージュの壁、アンダーカウンター洗面器、御影石の洗面台、茶色い床、開き戸のシャワー、ブラウンの洗面カウンター) の写真
オマハにある巨大なラスティックスタイルのおしゃれなマスターバスルーム (落し込みパネル扉のキャビネット、濃色木目調キャビネット、ダブルシャワー、茶色いタイル、ベージュの壁、アンダーカウンター洗面器、御影石の洗面台、茶色い床、開き戸のシャワー、ブラウンの洗面カウンター) の写真
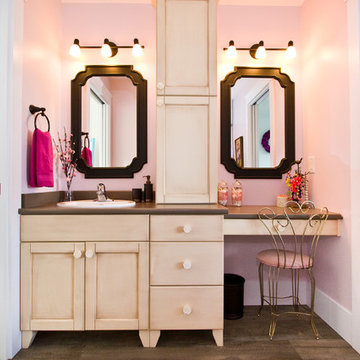
Adorable girls bathroom
Photographer: Kelly Corbett Design
Custom Cabinetry: Starline Cabinets
バンクーバーにある中くらいなモダンスタイルのおしゃれな子供用バスルーム (落し込みパネル扉のキャビネット、淡色木目調キャビネット、ピンクの壁、濃色無垢フローリング、オーバーカウンターシンク、ラミネートカウンター、茶色い床、ブラウンの洗面カウンター) の写真
バンクーバーにある中くらいなモダンスタイルのおしゃれな子供用バスルーム (落し込みパネル扉のキャビネット、淡色木目調キャビネット、ピンクの壁、濃色無垢フローリング、オーバーカウンターシンク、ラミネートカウンター、茶色い床、ブラウンの洗面カウンター) の写真
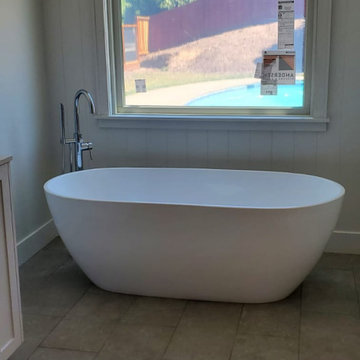
Remodeled Master Bath - underway! New toilet room, new enlarged shower with a bench, flush subway tile walls to finished drywall, custom master vanities, custom recessed vanity mirrors, large format porcelain tile on the floor, stand alone tub, new lighting throughout.
浴室・バスルーム (ブラウンの洗面カウンター、ピンクの洗面カウンター、落し込みパネル扉のキャビネット) の写真
1