青い浴室・バスルーム (ブラウンの洗面カウンター、マルチカラーの洗面カウンター) の写真
絞り込み:
資材コスト
並び替え:今日の人気順
写真 1〜20 枚目(全 405 枚)
1/4

A Custom double vanity fits perfectly in this spacious Master Bath. The vanity color is Benjamin Moore Andes Summit. The countertop material is White River Granite. The mirrors were purchased by the client. All of the hardware is Crystal knobs from Emtek.

サンタバーバラにあるサンタフェスタイルのおしゃれな浴室 (オープンシェルフ、白いキャビネット、マルチカラーのタイル、白い壁、テラコッタタイルの床、タイルの洗面台、赤い床、マルチカラーの洗面カウンター、シャワーベンチ、造り付け洗面台、アルコーブ型シャワー、一体型トイレ 、セラミックタイル、オープンシャワー) の写真

This master bath was completely remodeled taken down to the studs. Originally it had a linen closet, jetted built-in tub and small shower. Now, it's an open spa-like, tranquil retreat. The shower is double the previous size and has a walk-in feature. The tub is a stand alone soaking tub. The vanity was purchased from an antique store and then turned into a vanity. It is a combination of contemporary meets classic with the floor to ceiling marble and the chandelier above the bathtub even the fixtures have a classic yet contemporary line.

オースティンにある高級な中くらいなビーチスタイルのおしゃれな浴室 (アンダーカウンター洗面器、シェーカースタイル扉のキャビネット、白いキャビネット、青いタイル、一体型トイレ 、青い壁、青い床、セラミックタイルの床、クオーツストーンの洗面台、ブラウンの洗面カウンター) の写真
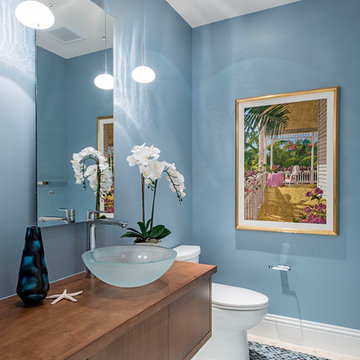
カンザスシティにあるビーチスタイルのおしゃれな浴室 (フラットパネル扉のキャビネット、中間色木目調キャビネット、分離型トイレ、青い壁、モザイクタイル、ベッセル式洗面器、木製洗面台、青い床、ブラウンの洗面カウンター) の写真
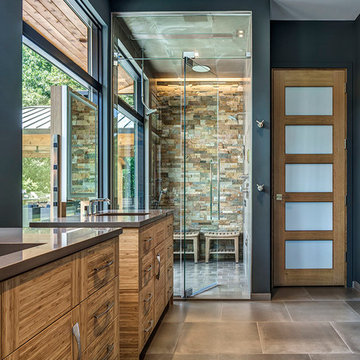
Justin Maconochie
デトロイトにあるコンテンポラリースタイルのおしゃれなマスターバスルーム (淡色木目調キャビネット、アルコーブ型シャワー、マルチカラーのタイル、青い壁、茶色い床、開き戸のシャワー、ブラウンの洗面カウンター、フラットパネル扉のキャビネット) の写真
デトロイトにあるコンテンポラリースタイルのおしゃれなマスターバスルーム (淡色木目調キャビネット、アルコーブ型シャワー、マルチカラーのタイル、青い壁、茶色い床、開き戸のシャワー、ブラウンの洗面カウンター、フラットパネル扉のキャビネット) の写真

Архитектор, автор проекта – Александр Воронов; Фото – Михаил Поморцев | Pro.Foto
エカテリンブルクにある高級な小さなラスティックスタイルのおしゃれなバスルーム (浴槽なし) (濃色木目調キャビネット、コーナー設置型シャワー、壁掛け式トイレ、ベージュのタイル、マルチカラーのタイル、石タイル、茶色い壁、ベッセル式洗面器、木製洗面台、オープンシェルフ、ブラウンの洗面カウンター) の写真
エカテリンブルクにある高級な小さなラスティックスタイルのおしゃれなバスルーム (浴槽なし) (濃色木目調キャビネット、コーナー設置型シャワー、壁掛け式トイレ、ベージュのタイル、マルチカラーのタイル、石タイル、茶色い壁、ベッセル式洗面器、木製洗面台、オープンシェルフ、ブラウンの洗面カウンター) の写真
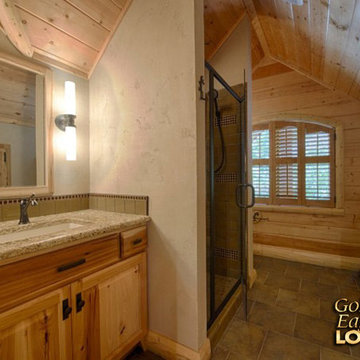
For more info on this home such as prices, floor plan, go to www.goldeneagleloghomes.com
他の地域にある高級な広いラスティックスタイルのおしゃれな浴室 (中間色木目調キャビネット、磁器タイルの床、御影石の洗面台、茶色い床、マルチカラーの洗面カウンター) の写真
他の地域にある高級な広いラスティックスタイルのおしゃれな浴室 (中間色木目調キャビネット、磁器タイルの床、御影石の洗面台、茶色い床、マルチカラーの洗面カウンター) の写真
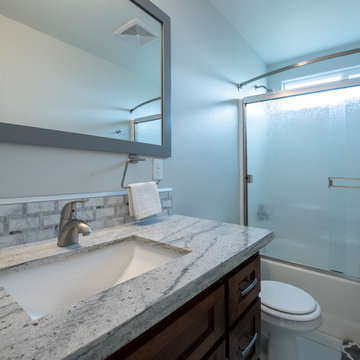
ロサンゼルスにあるお手頃価格の小さなトラディショナルスタイルのおしゃれなマスターバスルーム (シェーカースタイル扉のキャビネット、中間色木目調キャビネット、ドロップイン型浴槽、シャワー付き浴槽 、分離型トイレ、マルチカラーのタイル、モザイクタイル、グレーの壁、磁器タイルの床、アンダーカウンター洗面器、御影石の洗面台、白い床、引戸のシャワー、マルチカラーの洗面カウンター) の写真

Astrid Templier
ロンドンにある高級な中くらいなコンテンポラリースタイルのおしゃれなマスターバスルーム (淡色木目調キャビネット、置き型浴槽、白いタイル、セラミックタイル、白い壁、ベッセル式洗面器、木製洗面台、黒い床、ブラウンの洗面カウンター、オープン型シャワー、壁掛け式トイレ、磁器タイルの床、オープンシャワー、フラットパネル扉のキャビネット) の写真
ロンドンにある高級な中くらいなコンテンポラリースタイルのおしゃれなマスターバスルーム (淡色木目調キャビネット、置き型浴槽、白いタイル、セラミックタイル、白い壁、ベッセル式洗面器、木製洗面台、黒い床、ブラウンの洗面カウンター、オープン型シャワー、壁掛け式トイレ、磁器タイルの床、オープンシャワー、フラットパネル扉のキャビネット) の写真
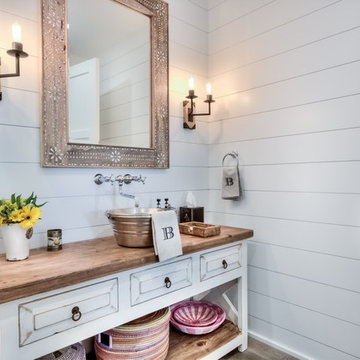
オレンジカウンティにあるカントリー風のおしゃれな浴室 (ヴィンテージ仕上げキャビネット、白い壁、ベッセル式洗面器、木製洗面台、ブラウンの洗面カウンター、レイズドパネル扉のキャビネット) の写真

You don't have to own a big celebrity mansion to have a beautifully appointed house finished with unique and special materials. When my clients bought an average condo kitted out with all the average builder-grade things that average builders stuff into spaces like that, they longed to make it theirs. Being collectors of colorful Fiesta tableware and lovers of extravagant stone, we set about infusing the space with a dose of their fun personality.
There wasn’t a corner of the house that went untouched in this extensive renovation. The ground floor got a complete make-over with a new Calacatta Gold tile floor, and I designed a very special border of Lunada Bay glass mosaic tiles that outlines the edge of every room.
We ripped out a solid walled staircase and replaced it with a visually lighter cable rail system, and a custom hanging chandelier now shines over the living room.
The kitchen was redesigned to take advantage of a wall that was previously just shallow pantry storage. By opening it up and installing cabinetry, we doubled the counter space and made the kitchen much more spacious and usable. We also removed a low hanging set of upper cabinets that cut off the kitchen from the rest of the ground floor spaces. Acquarella Fantasy quartzite graces the counter surfaces and continues down in a waterfall feature in order to enjoy as much of this stone’s natural beauty as possible.
One of my favorite spaces turned out to be the primary bathroom. The scheme for this room took shape when we were at a slab warehouse shopping for material. We stumbled across a packet of a stunning quartzite called Fusion Wow Dark and immediately fell in love. We snatched up a pair of slabs for the counter as well as the back wall of the shower. My clients were eager to be rid of a tub-shower alcove and create a spacious curbless shower, which meant a full piece of stone on the entire long wall would be stunning. To compliment it, I found a neutral, sandstone-like tile for the return walls of the shower and brought it around the remaining walls of the space, capped with a coordinating chair rail. But my client's love of gold and all things sparkly led us to a wonderful mosaic. Composed of shifting hues of honey and gold, I envisioned the mosaic on the vanity wall and as a backing for the niche in the shower. We chose a dark slate tile to ground the room, and designed a luxurious, glass French door shower enclosure. Little touches like a motion-detected toe kick night light at the vanity, oversized LED mirrors, and ultra-modern plumbing fixtures elevate this previously simple bathroom.
And I designed a watery-themed guest bathroom with a deep blue vanity, a large LED mirror, toe kick lights, and customized handmade porcelain tiles illustrating marshland scenes and herons.
All photos by Bernardo Grijalva

This project was done in historical house from the 1920's and we tried to keep the mid central style with vintage vanity, single sink faucet that coming out from the wall, the same for the rain fall shower head valves. the shower was wide enough to have two showers, one on each side with two shampoo niches. we had enough space to add free standing tub with vintage style faucet and sprayer.
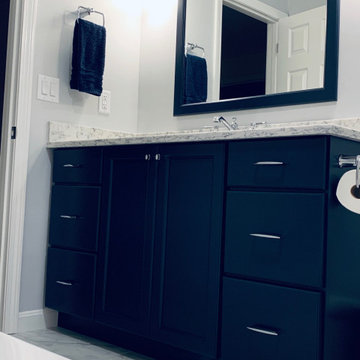
This bathroom remodel was designed by Nicole from our Windham showroom. This remodel features Cabico Essence cabinets with maple wood, Stretto door style (flat panel) and Bonavista (blue paint) finish. This remodel also features LG viatera Quartz countertop with Rococo color and standard edge. This also was used for shelves in the shower. The floor and shower walls is 12” x 24” by Mediterranean with Marmol Venatino color in honed. The shampoo niche is also in the same tile and color but in 2” x 2” size in honed. Other features includes Maax tub in white, Moen chrome faucet, Kohler Caxton white sink, Moen Chrome Showerhead, Moen Chrome Valve Trim, Moen Flara Chrome light fixture, Moen chrome Towel Ring, and Moen chrome double robe hook. The hardware is by Amerock with Chrome Handles and Knobs.
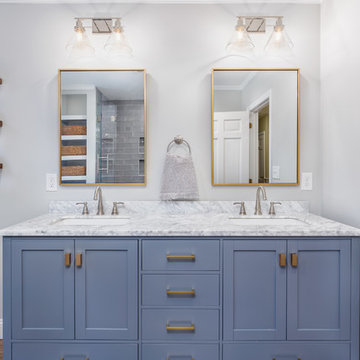
This children's bathroom remodel is chic and a room the kids can grow into. Featuring a semi-custom double vanity, with antique bronze mirrors, marble countertop, gorgeous glass subway tile, a custom glass shower door and custom built-in open shelving.

Free standing double basin dark blue vanity with marble countertops. Includes 5 full extension drawers that soft-close.
ミルウォーキーにあるお手頃価格の中くらいなトラディショナルスタイルのおしゃれなマスターバスルーム (シェーカースタイル扉のキャビネット、青いキャビネット、アルコーブ型シャワー、白いタイル、サブウェイタイル、ベージュの壁、クッションフロア、アンダーカウンター洗面器、大理石の洗面台、茶色い床、開き戸のシャワー、マルチカラーの洗面カウンター、ニッチ、洗面台2つ、独立型洗面台) の写真
ミルウォーキーにあるお手頃価格の中くらいなトラディショナルスタイルのおしゃれなマスターバスルーム (シェーカースタイル扉のキャビネット、青いキャビネット、アルコーブ型シャワー、白いタイル、サブウェイタイル、ベージュの壁、クッションフロア、アンダーカウンター洗面器、大理石の洗面台、茶色い床、開き戸のシャワー、マルチカラーの洗面カウンター、ニッチ、洗面台2つ、独立型洗面台) の写真

The "Dream of the '90s" was alive in this industrial loft condo before Neil Kelly Portland Design Consultant Erika Altenhofen got her hands on it. No new roof penetrations could be made, so we were tasked with updating the current footprint. Erika filled the niche with much needed storage provisions, like a shelf and cabinet. The shower tile will replaced with stunning blue "Billie Ombre" tile by Artistic Tile. An impressive marble slab was laid on a fresh navy blue vanity, white oval mirrors and fitting industrial sconce lighting rounds out the remodeled space.
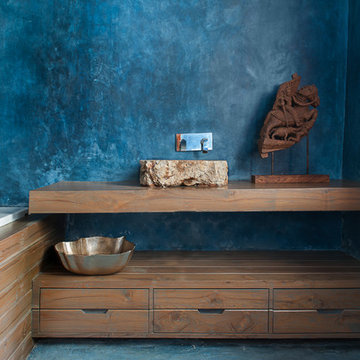
Spa flaunting a rustic look created by Cement wash by Specialists from Pondicherry and Stone wash basin.
デリーにあるアジアンスタイルのおしゃれな浴室 (オープンシェルフ、中間色木目調キャビネット、ドロップイン型浴槽、青い壁、木製洗面台、ブラウンの洗面カウンター) の写真
デリーにあるアジアンスタイルのおしゃれな浴室 (オープンシェルフ、中間色木目調キャビネット、ドロップイン型浴槽、青い壁、木製洗面台、ブラウンの洗面カウンター) の写真
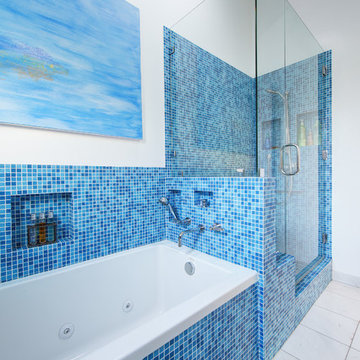
©Teague Hunziker
他の地域にある中くらいなトランジショナルスタイルのおしゃれなマスターバスルーム (濃色木目調キャビネット、ドロップイン型浴槽、洗い場付きシャワー、青いタイル、モザイクタイル、大理石の床、オーバーカウンターシンク、グレーの床、開き戸のシャワー、ブラウンの洗面カウンター、白い壁) の写真
他の地域にある中くらいなトランジショナルスタイルのおしゃれなマスターバスルーム (濃色木目調キャビネット、ドロップイン型浴槽、洗い場付きシャワー、青いタイル、モザイクタイル、大理石の床、オーバーカウンターシンク、グレーの床、開き戸のシャワー、ブラウンの洗面カウンター、白い壁) の写真

オックスフォードシャーにある小さなコンテンポラリースタイルのおしゃれな子供用バスルーム (シェーカースタイル扉のキャビネット、青いキャビネット、洗い場付きシャワー、一体型トイレ 、黒いタイル、磁器タイル、緑の壁、磁器タイルの床、ベッセル式洗面器、木製洗面台、グレーの床、オープンシャワー、マルチカラーの洗面カウンター、ニッチ、洗面台1つ、造り付け洗面台) の写真
青い浴室・バスルーム (ブラウンの洗面カウンター、マルチカラーの洗面カウンター) の写真
1