浴室・バスルーム (青い洗面カウンター、分離型トイレ、白い壁) の写真
絞り込み:
資材コスト
並び替え:今日の人気順
写真 1〜20 枚目(全 68 枚)
1/4

Bath @ P+P Home
フェニックスにある中くらいなコンテンポラリースタイルのおしゃれなマスターバスルーム (ベッセル式洗面器、中間色木目調キャビネット、コーナー設置型シャワー、分離型トイレ、ガラスタイル、白い壁、コンクリートの床、マルチカラーのタイル、青い洗面カウンター、照明、フラットパネル扉のキャビネット) の写真
フェニックスにある中くらいなコンテンポラリースタイルのおしゃれなマスターバスルーム (ベッセル式洗面器、中間色木目調キャビネット、コーナー設置型シャワー、分離型トイレ、ガラスタイル、白い壁、コンクリートの床、マルチカラーのタイル、青い洗面カウンター、照明、フラットパネル扉のキャビネット) の写真

Ballroom Baths & Home Design: Basket Weave Bath
オースティンにある広いコンテンポラリースタイルのおしゃれなバスルーム (浴槽なし) (ガラス扉のキャビネット、濃色木目調キャビネット、アルコーブ型浴槽、シャワー付き浴槽 、分離型トイレ、白いタイル、磁器タイル、白い壁、磁器タイルの床、一体型シンク、ガラスの洗面台、白い床、開き戸のシャワー、青い洗面カウンター) の写真
オースティンにある広いコンテンポラリースタイルのおしゃれなバスルーム (浴槽なし) (ガラス扉のキャビネット、濃色木目調キャビネット、アルコーブ型浴槽、シャワー付き浴槽 、分離型トイレ、白いタイル、磁器タイル、白い壁、磁器タイルの床、一体型シンク、ガラスの洗面台、白い床、開き戸のシャワー、青い洗面カウンター) の写真
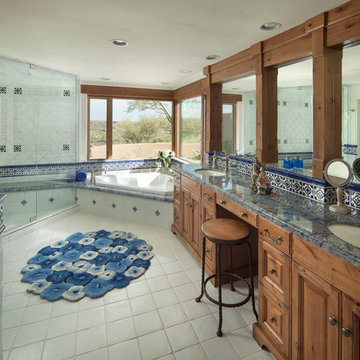
Michael Baxter, Baxter Imaging
フェニックスにある高級な広い地中海スタイルのおしゃれなマスターバスルーム (アンダーカウンター洗面器、レイズドパネル扉のキャビネット、コーナー型浴槽、コーナー設置型シャワー、青いタイル、テラコッタタイルの床、分離型トイレ、白い壁、御影石の洗面台、濃色木目調キャビネット、青い洗面カウンター) の写真
フェニックスにある高級な広い地中海スタイルのおしゃれなマスターバスルーム (アンダーカウンター洗面器、レイズドパネル扉のキャビネット、コーナー型浴槽、コーナー設置型シャワー、青いタイル、テラコッタタイルの床、分離型トイレ、白い壁、御影石の洗面台、濃色木目調キャビネット、青い洗面カウンター) の写真
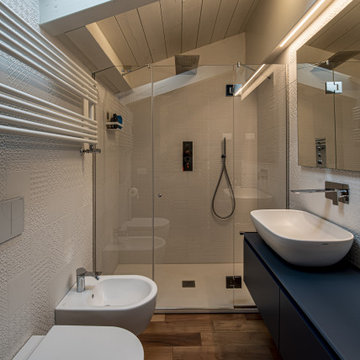
il bagno della camera matrimoniale, realizzata al piano sottotetto. Dai toni leggeri interrotti dal mobile bagno realizzato con un legno laccato di un blu intenso.
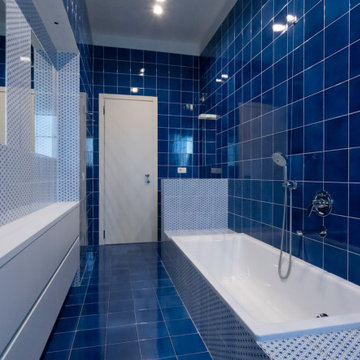
ミラノにある広いコンテンポラリースタイルのおしゃれなマスターバスルーム (フラットパネル扉のキャビネット、白いキャビネット、ドロップイン型浴槽、分離型トイレ、青いタイル、セラミックタイル、白い壁、セラミックタイルの床、オーバーカウンターシンク、タイルの洗面台、赤い床、青い洗面カウンター、洗面台1つ、造り付け洗面台) の写真
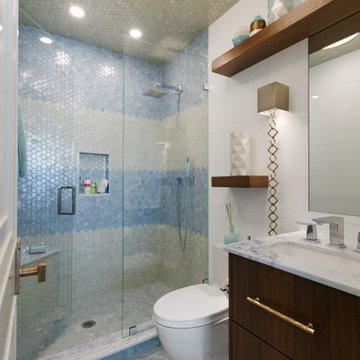
タンパにある高級な小さなエクレクティックスタイルのおしゃれな子供用バスルーム (フラットパネル扉のキャビネット、濃色木目調キャビネット、アンダーマウント型浴槽、アルコーブ型シャワー、分離型トイレ、青いタイル、ガラスタイル、白い壁、モザイクタイル、アンダーカウンター洗面器、珪岩の洗面台、ベージュの床、開き戸のシャワー、青い洗面カウンター、洗面台1つ、フローティング洗面台) の写真
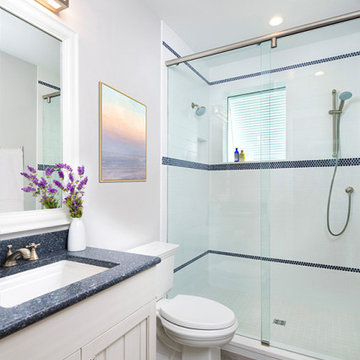
This guest bath is super convenient to the screened patio and laundry room.
タンパにある高級な中くらいなビーチスタイルのおしゃれなバスルーム (浴槽なし) (インセット扉のキャビネット、白いキャビネット、分離型トイレ、白いタイル、サブウェイタイル、白い壁、スレートの床、アンダーカウンター洗面器、グレーの床、引戸のシャワー、青い洗面カウンター) の写真
タンパにある高級な中くらいなビーチスタイルのおしゃれなバスルーム (浴槽なし) (インセット扉のキャビネット、白いキャビネット、分離型トイレ、白いタイル、サブウェイタイル、白い壁、スレートの床、アンダーカウンター洗面器、グレーの床、引戸のシャワー、青い洗面カウンター) の写真

オースティンにあるお手頃価格の中くらいなトランジショナルスタイルのおしゃれな浴室 (青いキャビネット、オープン型シャワー、分離型トイレ、青いタイル、白い壁、セメントタイルの床、壁付け型シンク、コンクリートの洗面台、青い床、オープンシャワー、青い洗面カウンター、洗面台1つ、フローティング洗面台) の写真

We came up with a modified floor plan that relocated the toilet and opened up the space. The tile work also makes the space feel more formal and exotic.
http://www.treve.com
HDR Remodeling Inc. specializes in classic East Bay homes. Whole-house remodels, kitchen and bathroom remodeling, garage and basement conversions are our specialties. Our start-to-finish process -- from design concept to permit-ready plans to production -- will guide you along the way to make sure your project is completed on time and on budget and take the uncertainty and stress out of remodeling your home. Our philosophy -- and passion -- is to help our clients make their remodeling dreams come true.
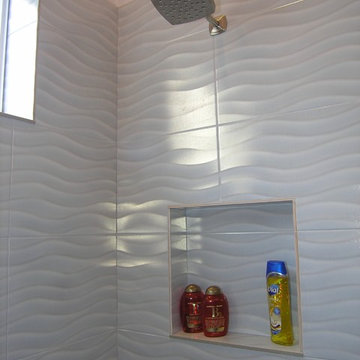
タンパにあるお手頃価格の中くらいなトラディショナルスタイルのおしゃれな子供用バスルーム (シェーカースタイル扉のキャビネット、グレーのキャビネット、アルコーブ型シャワー、分離型トイレ、グレーのタイル、磁器タイル、白い壁、磁器タイルの床、アンダーカウンター洗面器、御影石の洗面台、グレーの床、開き戸のシャワー、青い洗面カウンター) の写真
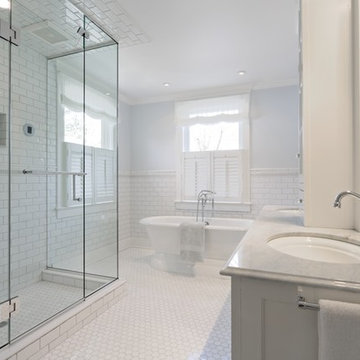
ニューヨークにある高級な中くらいなトランジショナルスタイルのおしゃれなマスターバスルーム (落し込みパネル扉のキャビネット、白いキャビネット、置き型浴槽、コーナー設置型シャワー、分離型トイレ、白いタイル、セラミックタイル、白い壁、大理石の床、アンダーカウンター洗面器、大理石の洗面台、白い床、開き戸のシャワー、青い洗面カウンター、ニッチ、洗面台2つ、造り付け洗面台) の写真
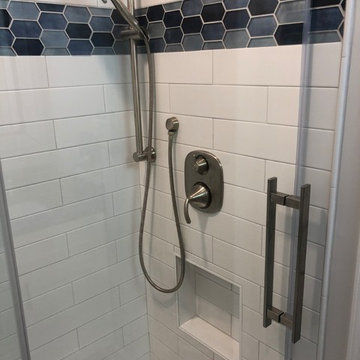
Sliding glass shower door. Blue mosaic border tile and white 4"x16" subway tile and frost grout. Moen dual function shower head with separate shower bar.
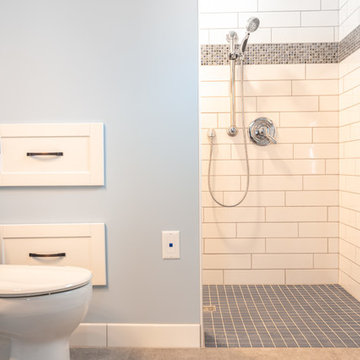
他の地域にある中くらいなトラディショナルスタイルのおしゃれなマスターバスルーム (白い壁、無垢フローリング、茶色い床、落し込みパネル扉のキャビネット、白いキャビネット、オープン型シャワー、分離型トイレ、青いタイル、モザイクタイル、オーバーカウンターシンク、ラミネートカウンター、青い洗面カウンター) の写真
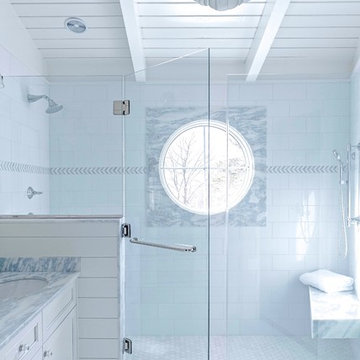
The homeowners of this Marblehead residence wished to remodel their master bathroom, which had been redone only a few years prior. The previous renovation, however, was not a pleasant experience and they were hesitant to dive-in again. After an initial conversation, the homeowners agreed to meet with me to discuss the project.
listened to their vision for the room, paid close attention to their concerns, and desire to create a tranquil environment, that would be functional and practical for their everyday lifestyle.
In my first walk-through of the existing bathroom, several major issues became apparent. First, the vanity, a wooden table with two vessel sinks, did not allow access to the medicine cabinets due to its depth. Second, an oversized window installed in the shower did not provide privacy and had visible signs of rot. Third, the wallpaper by the shower was peeling and contained mold due to moisture. Finally, the hardwood flooring selected was impractical for a master bathroom.
My suggestion was to incorporate timeless and classic materials that would provide longevity and create an elegant environment. I designed a standard depth custom vanity which contained plenty of storage. We chose lovely white and blue quartzite counter tops, white porcelain tile that mimic the look of Thasos marble, along with blue accents, polished chrome fixtures and coastal inspired lighting. Next, we replaced, relocated, and changed the window style and shape. We then fabricated a window frame out of the quartzite for protection which proved to give the shower a lovely focal point. Lastly, to keep with the coastal theme of the room, we installed shiplap for the walls.
The homeowners now look forward to starting and ending their day in their bright and relaxing master bath. It has become a sanctuary to escape the hustle and bustle of everyday life.
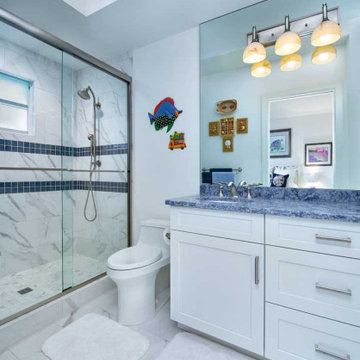
This bathroom has a My Shower Door glass enclosure, white shaker-style cabinets, and an ocean-inspired blue quartz vanity countertop.
マイアミにある中くらいなビーチスタイルのおしゃれな子供用バスルーム (シェーカースタイル扉のキャビネット、白いキャビネット、ドロップイン型浴槽、アルコーブ型シャワー、分離型トイレ、白いタイル、セラミックタイル、白い壁、セラミックタイルの床、アンダーカウンター洗面器、クオーツストーンの洗面台、白い床、開き戸のシャワー、青い洗面カウンター) の写真
マイアミにある中くらいなビーチスタイルのおしゃれな子供用バスルーム (シェーカースタイル扉のキャビネット、白いキャビネット、ドロップイン型浴槽、アルコーブ型シャワー、分離型トイレ、白いタイル、セラミックタイル、白い壁、セラミックタイルの床、アンダーカウンター洗面器、クオーツストーンの洗面台、白い床、開き戸のシャワー、青い洗面カウンター) の写真
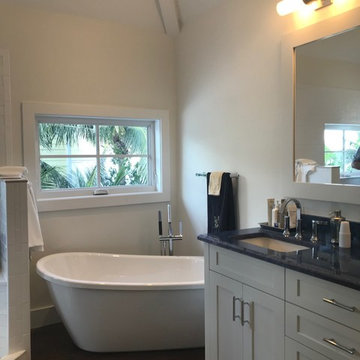
Master bath with freestanding tub, Woodharbor cabinets, and Lungarno Wall Tile.
マイアミにある高級な中くらいなビーチスタイルのおしゃれなバスルーム (浴槽なし) (落し込みパネル扉のキャビネット、白いキャビネット、置き型浴槽、オープン型シャワー、分離型トイレ、白いタイル、セラミックタイル、白い壁、一体型シンク、御影石の洗面台、開き戸のシャワー、青い洗面カウンター、無垢フローリング、茶色い床) の写真
マイアミにある高級な中くらいなビーチスタイルのおしゃれなバスルーム (浴槽なし) (落し込みパネル扉のキャビネット、白いキャビネット、置き型浴槽、オープン型シャワー、分離型トイレ、白いタイル、セラミックタイル、白い壁、一体型シンク、御影石の洗面台、開き戸のシャワー、青い洗面カウンター、無垢フローリング、茶色い床) の写真
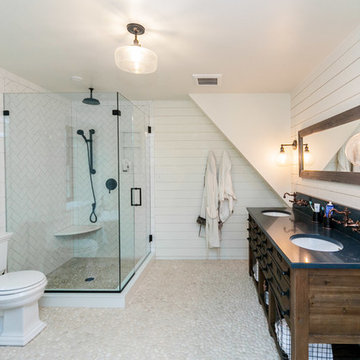
This was a full renovation of a 1920’s home sitting on a five acre lot. This is a beautiful and stately stone home whose interior was a victim of poorly thought-out, dated renovations and a sectioned off apartment taking up a quarter of the home. We changed the layout completely reclaimed the apartment and garage to make this space work for a growing family. We brought back style, elegance and era appropriate details to the main living spaces. Custom cabinetry, amazing carpentry details, reclaimed and natural materials and fixtures all work in unison to make this home complete. Our energetic, fun and positive clients lived through this amazing transformation like pros. The process was collaborative, fun, and organic.
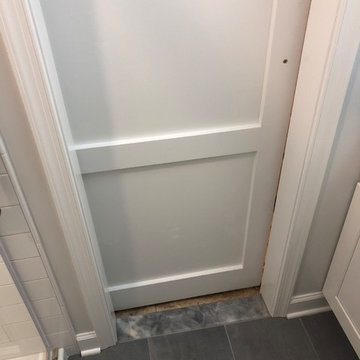
Barn door installed to give more space in this very small bathroom. This way the door does not open into the shower
ワシントンD.C.にあるお手頃価格の小さなモダンスタイルのおしゃれなバスルーム (浴槽なし) (シェーカースタイル扉のキャビネット、白いキャビネット、アルコーブ型シャワー、分離型トイレ、白いタイル、セラミックタイル、白い壁、磁器タイルの床、アンダーカウンター洗面器、御影石の洗面台、グレーの床、引戸のシャワー、青い洗面カウンター) の写真
ワシントンD.C.にあるお手頃価格の小さなモダンスタイルのおしゃれなバスルーム (浴槽なし) (シェーカースタイル扉のキャビネット、白いキャビネット、アルコーブ型シャワー、分離型トイレ、白いタイル、セラミックタイル、白い壁、磁器タイルの床、アンダーカウンター洗面器、御影石の洗面台、グレーの床、引戸のシャワー、青い洗面カウンター) の写真
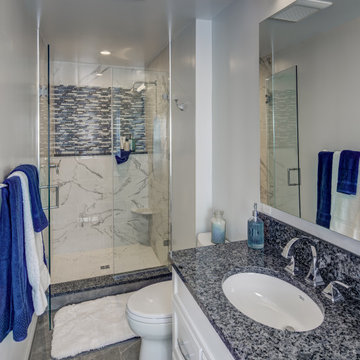
ワシントンD.C.にあるお手頃価格の小さなトランジショナルスタイルのおしゃれなマスターバスルーム (シェーカースタイル扉のキャビネット、白いキャビネット、アルコーブ型シャワー、分離型トイレ、グレーのタイル、モザイクタイル、白い壁、磁器タイルの床、アンダーカウンター洗面器、クオーツストーンの洗面台、グレーの床、開き戸のシャワー、青い洗面カウンター) の写真
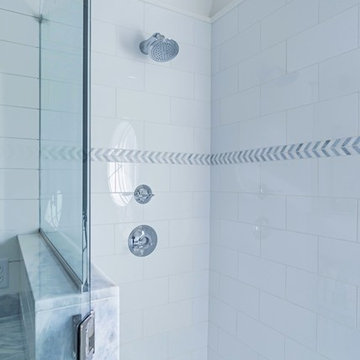
The homeowners of this Marblehead residence wished to remodel their master bathroom, which had been redone only a few years prior. The previous renovation, however, was not a pleasant experience and they were hesitant to dive-in again. After an initial conversation, the homeowners agreed to meet with me to discuss the project.
listened to their vision for the room, paid close attention to their concerns, and desire to create a tranquil environment, that would be functional and practical for their everyday lifestyle.
In my first walk-through of the existing bathroom, several major issues became apparent. First, the vanity, a wooden table with two vessel sinks, did not allow access to the medicine cabinets due to its depth. Second, an oversized window installed in the shower did not provide privacy and had visible signs of rot. Third, the wallpaper by the shower was peeling and contained mold due to moisture. Finally, the hardwood flooring selected was impractical for a master bathroom.
My suggestion was to incorporate timeless and classic materials that would provide longevity and create an elegant environment. I designed a standard depth custom vanity which contained plenty of storage. We chose lovely white and blue quartzite counter tops, white porcelain tile that mimic the look of Thasos marble, along with blue accents, polished chrome fixtures and coastal inspired lighting. Next, we replaced, relocated, and changed the window style and shape. We then fabricated a window frame out of the quartzite for protection which proved to give the shower a lovely focal point. Lastly, to keep with the coastal theme of the room, we installed shiplap for the walls.
The homeowners now look forward to starting and ending their day in their bright and relaxing master bath. It has become a sanctuary to escape the hustle and bustle of everyday life.
浴室・バスルーム (青い洗面カウンター、分離型トイレ、白い壁) の写真
1