浴室・バスルーム (青い洗面カウンター、モザイクタイル、洗面台1つ) の写真
絞り込み:
資材コスト
並び替え:今日の人気順
写真 1〜12 枚目(全 12 枚)
1/4
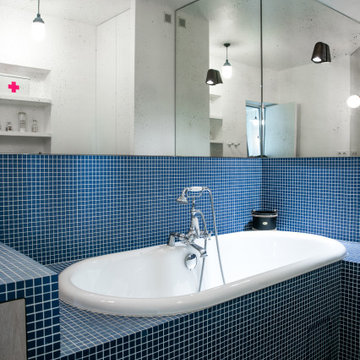
パリにある北欧スタイルのおしゃれな子供用バスルーム (インセット扉のキャビネット、淡色木目調キャビネット、アンダーマウント型浴槽、バリアフリー、青いタイル、モザイクタイル、青い壁、モザイクタイル、オーバーカウンターシンク、タイルの洗面台、青い床、青い洗面カウンター、ニッチ、洗面台1つ、造り付け洗面台) の写真
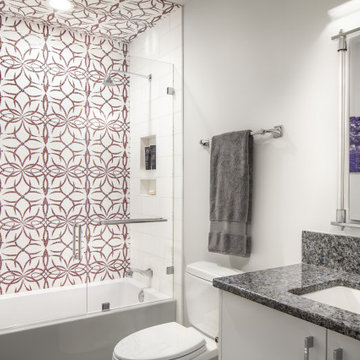
This guest bath is a perfect blend of natural stones and colors. This beautiful maroon mosaic tile adds a pop of color and design to this otherwise neutral bathroom. The white flat-panel cabinets are topped by a spectacular blue granite that subtly pulls out more color around the room. All the hardware in this bath is polished chrome that accent the natural tones of this space.
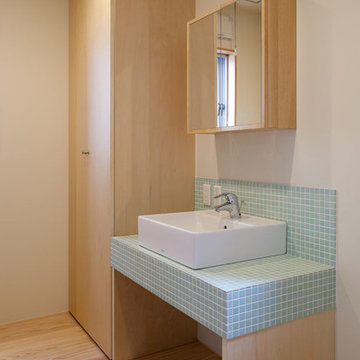
洗面台。モザイクタイルとベッセル型洗面。タイルは奥様のチョイス。
他の地域にある低価格の中くらいなアジアンスタイルのおしゃれな浴室 (白い壁、ベッセル式洗面器、青いタイル、モザイクタイル、淡色無垢フローリング、タイルの洗面台、オープンシェルフ、白いキャビネット、一体型トイレ 、青い洗面カウンター、洗面台1つ、造り付け洗面台) の写真
他の地域にある低価格の中くらいなアジアンスタイルのおしゃれな浴室 (白い壁、ベッセル式洗面器、青いタイル、モザイクタイル、淡色無垢フローリング、タイルの洗面台、オープンシェルフ、白いキャビネット、一体型トイレ 、青い洗面カウンター、洗面台1つ、造り付け洗面台) の写真
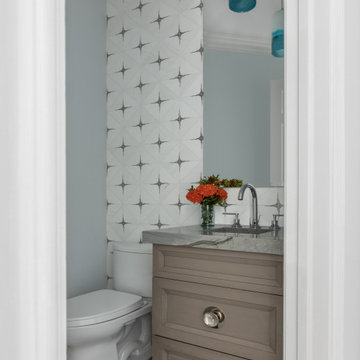
他の地域にある高級な小さなビーチスタイルのおしゃれな浴室 (落し込みパネル扉のキャビネット、グレーのキャビネット、分離型トイレ、白いタイル、モザイクタイル、青い壁、磁器タイルの床、アンダーカウンター洗面器、珪岩の洗面台、グレーの床、青い洗面カウンター、洗面台1つ、造り付け洗面台) の写真
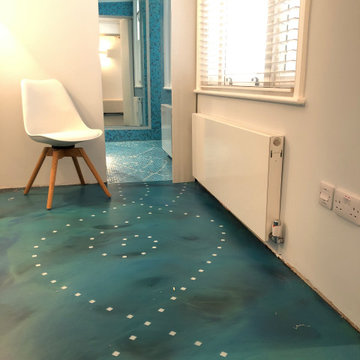
The ensuite bathroom to this unique suite of rooms is built into what used to be a cellar. The walls were tanked and tiled with mosaic, including a unique design on the floor using individual mosaic tiles that "spill out" into the unique, poured resin floor in the rest of the room.
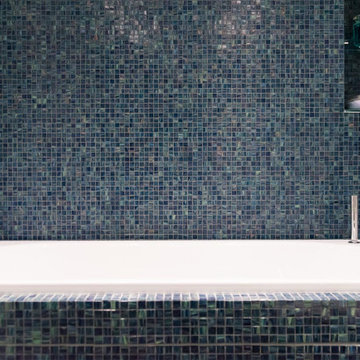
The proposal extends an existing three bedroom flat at basement and ground floor level at the bottom of this Hampstead townhouse.
Working closely with the conservation area constraints the design uses simple proposals to reflect the existing building behind, creating new kitchen and dining rooms, new basement bedrooms and ensuite bathrooms.
The new dining space uses a slim framed pocket sliding door system so the doors disappear when opened to create a Juliet balcony overlooking the garden.
A new master suite with walk-in wardrobe and ensuite is created in the basement level as well as an additional guest bedroom with ensuite.
Our role is for holistic design services including interior design and specifications with design management and contract administration during construction.
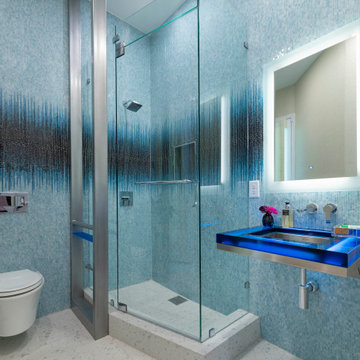
ダラスにあるラグジュアリーな中くらいなモダンスタイルのおしゃれな浴室 (青いキャビネット、コーナー設置型シャワー、一体型トイレ 、青いタイル、モザイクタイル、青い壁、磁器タイルの床、アンダーカウンター洗面器、ラミネートカウンター、ベージュの床、開き戸のシャワー、青い洗面カウンター、洗面台1つ、フローティング洗面台) の写真
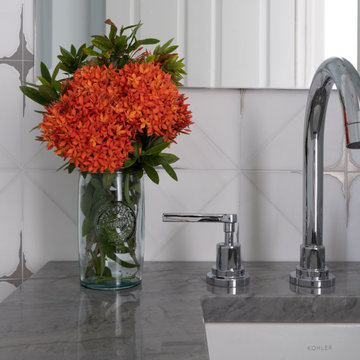
他の地域にある高級な小さなビーチスタイルのおしゃれな浴室 (落し込みパネル扉のキャビネット、グレーのキャビネット、分離型トイレ、白いタイル、モザイクタイル、青い壁、磁器タイルの床、アンダーカウンター洗面器、珪岩の洗面台、グレーの床、青い洗面カウンター、洗面台1つ、造り付け洗面台) の写真
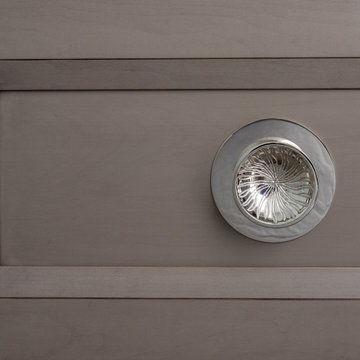
他の地域にある高級な小さなビーチスタイルのおしゃれな浴室 (落し込みパネル扉のキャビネット、グレーのキャビネット、分離型トイレ、白いタイル、モザイクタイル、青い壁、磁器タイルの床、アンダーカウンター洗面器、珪岩の洗面台、グレーの床、青い洗面カウンター、洗面台1つ、造り付け洗面台) の写真
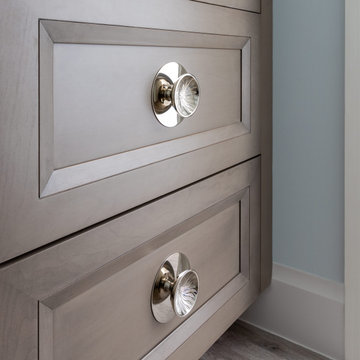
他の地域にある高級な小さなビーチスタイルのおしゃれな浴室 (落し込みパネル扉のキャビネット、グレーのキャビネット、分離型トイレ、白いタイル、モザイクタイル、青い壁、磁器タイルの床、アンダーカウンター洗面器、珪岩の洗面台、グレーの床、青い洗面カウンター、洗面台1つ、造り付け洗面台) の写真
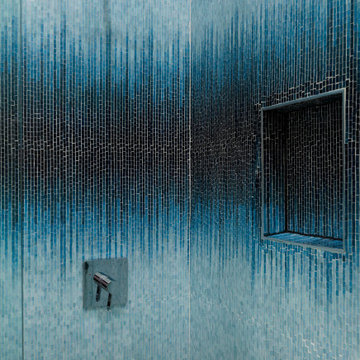
ダラスにあるラグジュアリーな中くらいなモダンスタイルのおしゃれな浴室 (青いキャビネット、コーナー設置型シャワー、一体型トイレ 、青いタイル、モザイクタイル、青い壁、磁器タイルの床、アンダーカウンター洗面器、ラミネートカウンター、ベージュの床、開き戸のシャワー、青い洗面カウンター、洗面台1つ、フローティング洗面台) の写真
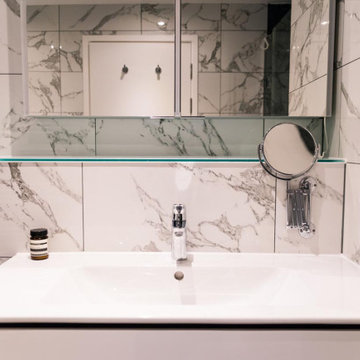
The proposal extends an existing three bedroom flat at basement and ground floor level at the bottom of this Hampstead townhouse.
Working closely with the conservation area constraints the design uses simple proposals to reflect the existing building behind, creating new kitchen and dining rooms, new basement bedrooms and ensuite bathrooms.
The new dining space uses a slim framed pocket sliding door system so the doors disappear when opened to create a Juliet balcony overlooking the garden.
A new master suite with walk-in wardrobe and ensuite is created in the basement level as well as an additional guest bedroom with ensuite.
Our role is for holistic design services including interior design and specifications with design management and contract administration during construction.
浴室・バスルーム (青い洗面カウンター、モザイクタイル、洗面台1つ) の写真
1