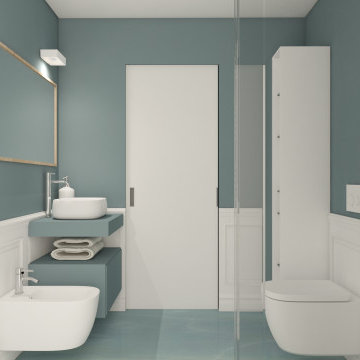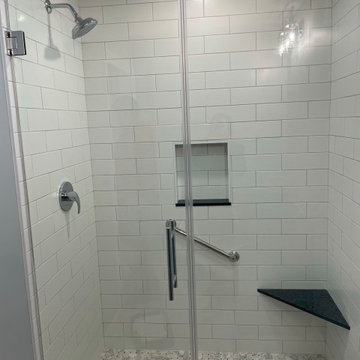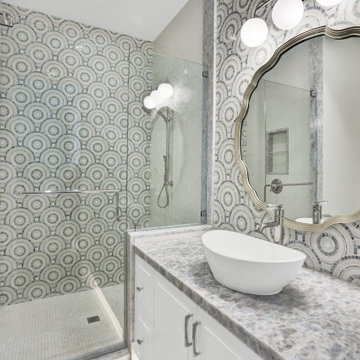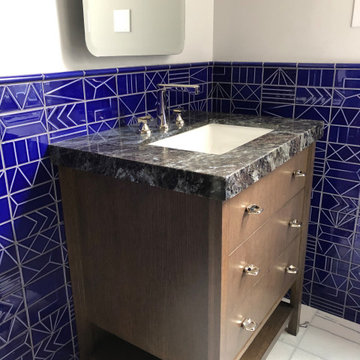浴室・バスルーム (青い洗面カウンター、大理石の床、洗面台1つ) の写真
絞り込み:
資材コスト
並び替え:今日の人気順
写真 1〜9 枚目(全 9 枚)
1/4

This small bathroom maximizes storage. A medicine cabinet didn't work due to the width of the vanity below and the constraints on door width with factory cabinetry. The solution was a custom mirror frame to match the cabinetry and add a wall cabinet over the toilet. Drawers in the vanity maximize easy-access storage there as well. The result is a highly functional small bathroom with more storage than one person actually needs.

This primary bath's shower increased 2 1/2 feet taking some space from an adjacent linen closet. By turning the shower lengthwise, it allowing for a much larger shower. The shallower vanity drawers and the cubbies store multiple items, the in-shower niche holds plenty of product and the medicine cabinet allows for a ton of storage.
for The blue flower marble and the blue and white countertop sparkles!

progetto del secondo bagno di servizio, con doccia e mobile contenitore, toni dell'azzurro e un onice ad effetto wow
ミラノにある高級な小さなトラディショナルスタイルのおしゃれなバスルーム (浴槽なし) (インセット扉のキャビネット、青いキャビネット、コーナー設置型シャワー、壁掛け式トイレ、青いタイル、青い壁、大理石の床、ベッセル式洗面器、タイルの洗面台、ターコイズの床、開き戸のシャワー、青い洗面カウンター、洗面台1つ、フローティング洗面台、羽目板の壁) の写真
ミラノにある高級な小さなトラディショナルスタイルのおしゃれなバスルーム (浴槽なし) (インセット扉のキャビネット、青いキャビネット、コーナー設置型シャワー、壁掛け式トイレ、青いタイル、青い壁、大理石の床、ベッセル式洗面器、タイルの洗面台、ターコイズの床、開き戸のシャワー、青い洗面カウンター、洗面台1つ、フローティング洗面台、羽目板の壁) の写真

Large patterned wallpaper adds a spacial quality to this tiny guest bath. With Ebony Marble floors, a unique Cambia quartz countertop in "water blue" and herringbone tile pattern in the shower. Full Remodel by Belltown Design LLC, Photography by Julie Mannell Photography.

This guest bathroom was a complete remodel. We removed the existing door and added the barn door. The gray vanity has a granite countertop. The same granite was used for the niche and floating corner seat. We added a grab bar for increased safety of their guests.

Whole house remodel in Narragansett RI. We reconfigured the floor plan and added a small addition to the right side to extend the kitchen. Thus creating a gorgeous transitional kitchen with plenty of room for cooking, storage, and entertaining. The dining room can now seat up to 12 with a recessed hutch for a few extra inches in the space. The new half bath provides lovely shades of blue and is sure to catch your eye! The rear of the first floor now has a private and cozy guest suite.

A true classic bathroom!
マイアミにあるラグジュアリーな中くらいなコンテンポラリースタイルのおしゃれな子供用バスルーム (家具調キャビネット、白いキャビネット、アルコーブ型シャワー、一体型トイレ 、青いタイル、大理石タイル、白い壁、大理石の床、アンダーカウンター洗面器、大理石の洗面台、グレーの床、開き戸のシャワー、青い洗面カウンター、洗面台1つ、造り付け洗面台) の写真
マイアミにあるラグジュアリーな中くらいなコンテンポラリースタイルのおしゃれな子供用バスルーム (家具調キャビネット、白いキャビネット、アルコーブ型シャワー、一体型トイレ 、青いタイル、大理石タイル、白い壁、大理石の床、アンダーカウンター洗面器、大理石の洗面台、グレーの床、開き戸のシャワー、青い洗面カウンター、洗面台1つ、造り付け洗面台) の写真

ニューオリンズにあるお手頃価格の小さなエクレクティックスタイルのおしゃれなバスルーム (浴槽なし) (フラットパネル扉のキャビネット、茶色いキャビネット、コーナー設置型シャワー、青いタイル、セラミックタイル、白い壁、大理石の床、アンダーカウンター洗面器、御影石の洗面台、マルチカラーの床、開き戸のシャワー、青い洗面カウンター、洗面台1つ、独立型洗面台) の写真

This primary bath increased 2 1/2 feet taking some space from an adjacent linen closet. By turning the shower lengthwise, it allowing for a much larger shower. The blue flower marble and the blue and white countertop sparkles!
浴室・バスルーム (青い洗面カウンター、大理石の床、洗面台1つ) の写真
1