浴室・バスルーム (青い洗面カウンター、グレーのキャビネット、分離型トイレ) の写真
絞り込み:
資材コスト
並び替え:今日の人気順
写真 1〜20 枚目(全 64 枚)
1/4
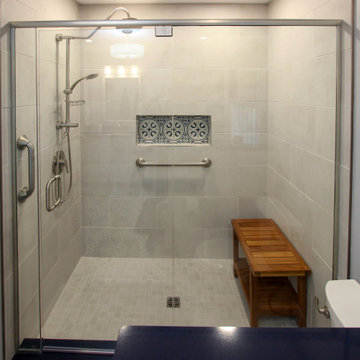
In this master bathroom, a large built in jetted tub was removed and replaced with a freestanding tub. Deco floor tile was used to add character. To create more function to the space, a linen cabinet and pullout hamper were added along with a tall bookcase cabinet for additional storage. The wall between the tub and shower/toilet area was removed to help spread natural light and open up the space. The master bath also now has a larger shower space with a Pulse shower unit and custom shower door.
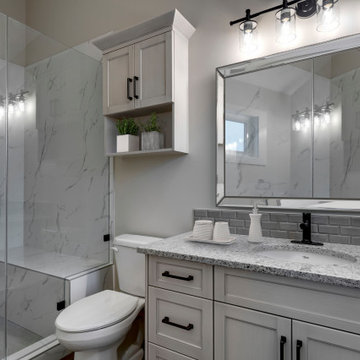
This carriage home features two bedrooms, two bathrooms and a large kitchen. The home is over 800 sq.ft.
カルガリーにあるお手頃価格の中くらいなコンテンポラリースタイルのおしゃれなマスターバスルーム (シェーカースタイル扉のキャビネット、グレーのキャビネット、ダブルシャワー、分離型トイレ、白いタイル、セラミックタイル、グレーの壁、セラミックタイルの床、アンダーカウンター洗面器、クオーツストーンの洗面台、開き戸のシャワー、青い洗面カウンター、シャワーベンチ、洗面台1つ、造り付け洗面台) の写真
カルガリーにあるお手頃価格の中くらいなコンテンポラリースタイルのおしゃれなマスターバスルーム (シェーカースタイル扉のキャビネット、グレーのキャビネット、ダブルシャワー、分離型トイレ、白いタイル、セラミックタイル、グレーの壁、セラミックタイルの床、アンダーカウンター洗面器、クオーツストーンの洗面台、開き戸のシャワー、青い洗面カウンター、シャワーベンチ、洗面台1つ、造り付け洗面台) の写真
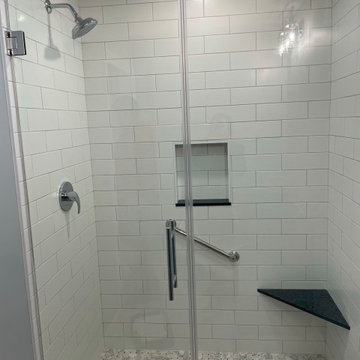
This guest bathroom was a complete remodel. We removed the existing door and added the barn door. The gray vanity has a granite countertop. The same granite was used for the niche and floating corner seat. We added a grab bar for increased safety of their guests.
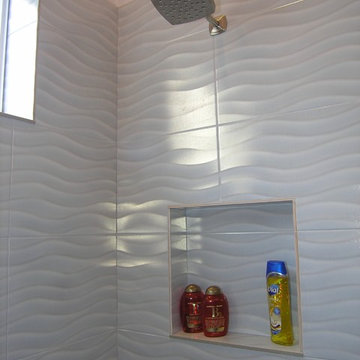
タンパにあるお手頃価格の中くらいなトラディショナルスタイルのおしゃれな子供用バスルーム (シェーカースタイル扉のキャビネット、グレーのキャビネット、アルコーブ型シャワー、分離型トイレ、グレーのタイル、磁器タイル、白い壁、磁器タイルの床、アンダーカウンター洗面器、御影石の洗面台、グレーの床、開き戸のシャワー、青い洗面カウンター) の写真
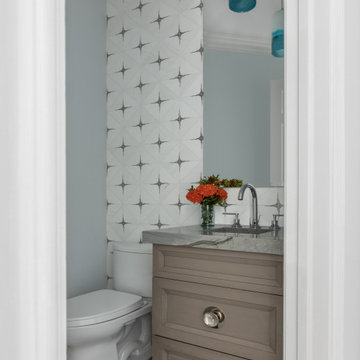
他の地域にある高級な小さなビーチスタイルのおしゃれな浴室 (落し込みパネル扉のキャビネット、グレーのキャビネット、分離型トイレ、白いタイル、モザイクタイル、青い壁、磁器タイルの床、アンダーカウンター洗面器、珪岩の洗面台、グレーの床、青い洗面カウンター、洗面台1つ、造り付け洗面台) の写真
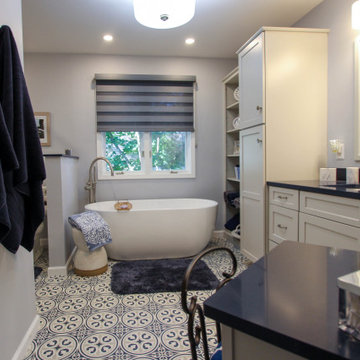
In this master bathroom, a large built in jetted tub was removed and replaced with a freestanding tub. Deco floor tile was used to add character. To create more function to the space, a linen cabinet and pullout hamper were added along with a tall bookcase cabinet for additional storage. The wall between the tub and shower/toilet area was removed to help spread natural light and open up the space. The master bath also now has a larger shower space with a Pulse shower unit and custom shower door.
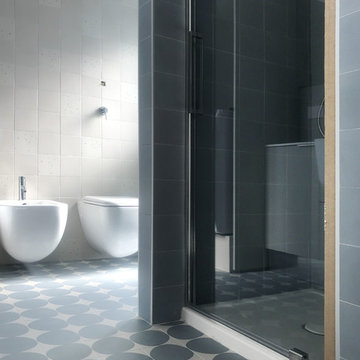
ミラノにある高級な広いコンテンポラリースタイルのおしゃれな浴室 (フラットパネル扉のキャビネット、グレーのキャビネット、分離型トイレ、マルチカラーのタイル、セラミックタイル、グレーの壁、セラミックタイルの床、一体型シンク、人工大理石カウンター、マルチカラーの床、青い洗面カウンター) の写真
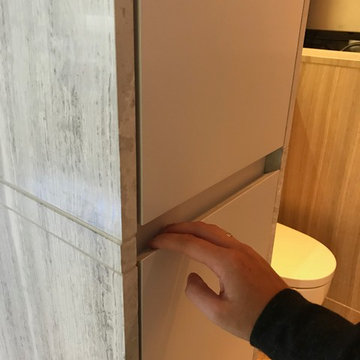
Apothekerschrank in Zwischenwand flächenbündig eingebaut mit Griffmulde zum Öffnen
デュッセルドルフにある高級な広いコンテンポラリースタイルのおしゃれなマスターバスルーム (フラットパネル扉のキャビネット、グレーのキャビネット、バリアフリー、分離型トイレ、グレーのタイル、石スラブタイル、グレーの壁、一体型シンク、グレーの床、オープンシャワー、青い洗面カウンター) の写真
デュッセルドルフにある高級な広いコンテンポラリースタイルのおしゃれなマスターバスルーム (フラットパネル扉のキャビネット、グレーのキャビネット、バリアフリー、分離型トイレ、グレーのタイル、石スラブタイル、グレーの壁、一体型シンク、グレーの床、オープンシャワー、青い洗面カウンター) の写真
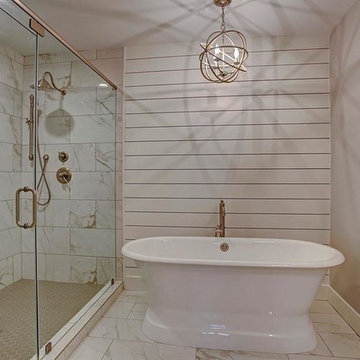
Master Bathroom
ヒューストンにある高級な広いトラディショナルスタイルのおしゃれなマスターバスルーム (シェーカースタイル扉のキャビネット、グレーのキャビネット、置き型浴槽、オープン型シャワー、分離型トイレ、白いタイル、大理石タイル、グレーの壁、大理石の床、アンダーカウンター洗面器、大理石の洗面台、白い床、開き戸のシャワー、青い洗面カウンター) の写真
ヒューストンにある高級な広いトラディショナルスタイルのおしゃれなマスターバスルーム (シェーカースタイル扉のキャビネット、グレーのキャビネット、置き型浴槽、オープン型シャワー、分離型トイレ、白いタイル、大理石タイル、グレーの壁、大理石の床、アンダーカウンター洗面器、大理石の洗面台、白い床、開き戸のシャワー、青い洗面カウンター) の写真
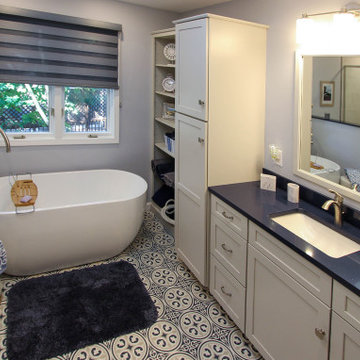
In this master bathroom, a large built in jetted tub was removed and replaced with a freestanding tub. Deco floor tile was used to add character. To create more function to the space, a linen cabinet and pullout hamper were added along with a tall bookcase cabinet for additional storage. The wall between the tub and shower/toilet area was removed to help spread natural light and open up the space. The master bath also now has a larger shower space with a Pulse shower unit and custom shower door.
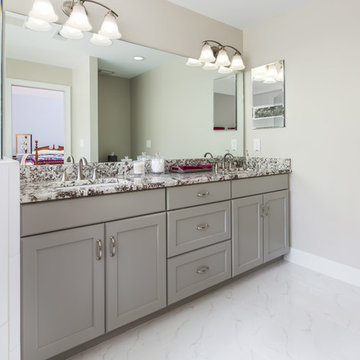
Bob Fortner
ローリーにある高級な広いトランジショナルスタイルのおしゃれなマスターバスルーム (シェーカースタイル扉のキャビネット、グレーのキャビネット、バリアフリー、分離型トイレ、セラミックタイルの床、アンダーカウンター洗面器、御影石の洗面台、青い洗面カウンター) の写真
ローリーにある高級な広いトランジショナルスタイルのおしゃれなマスターバスルーム (シェーカースタイル扉のキャビネット、グレーのキャビネット、バリアフリー、分離型トイレ、セラミックタイルの床、アンダーカウンター洗面器、御影石の洗面台、青い洗面カウンター) の写真
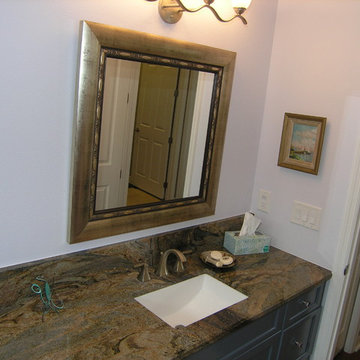
タンパにあるお手頃価格の中くらいなトラディショナルスタイルのおしゃれな子供用バスルーム (シェーカースタイル扉のキャビネット、グレーのキャビネット、アルコーブ型シャワー、分離型トイレ、グレーのタイル、磁器タイル、白い壁、磁器タイルの床、アンダーカウンター洗面器、御影石の洗面台、グレーの床、開き戸のシャワー、青い洗面カウンター) の写真
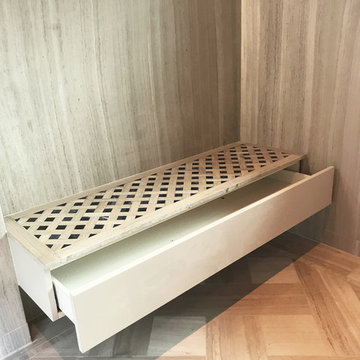
Waschtischunterschrank und Schublade unter Bank farblich passend abgestimmt auf das Natursteinbad, hinter den schlichten Fronten verbergen sich funktionale Schubladen
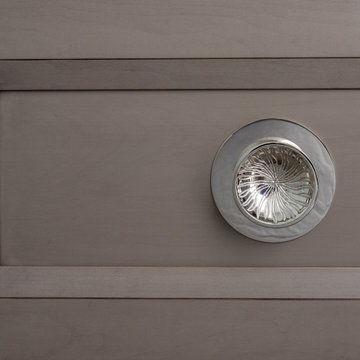
他の地域にある高級な小さなビーチスタイルのおしゃれな浴室 (落し込みパネル扉のキャビネット、グレーのキャビネット、分離型トイレ、白いタイル、モザイクタイル、青い壁、磁器タイルの床、アンダーカウンター洗面器、珪岩の洗面台、グレーの床、青い洗面カウンター、洗面台1つ、造り付け洗面台) の写真
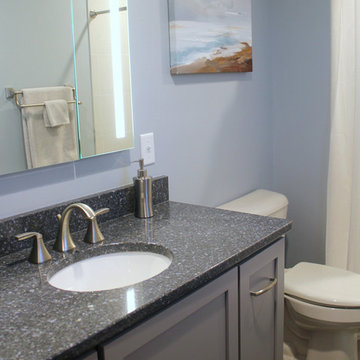
The "master" bath was also updated. We removed the fiberglass unit and increased the size of the shower. Using the same tile as the floor, but in a different colorway helped to keep the design simple making the space feel larger. We also swapped the locations of the vanity and toilet to create a bit more privacy.
Photo: S. Lang
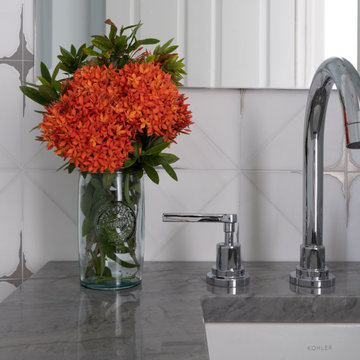
他の地域にある高級な小さなビーチスタイルのおしゃれな浴室 (落し込みパネル扉のキャビネット、グレーのキャビネット、分離型トイレ、白いタイル、モザイクタイル、青い壁、磁器タイルの床、アンダーカウンター洗面器、珪岩の洗面台、グレーの床、青い洗面カウンター、洗面台1つ、造り付け洗面台) の写真
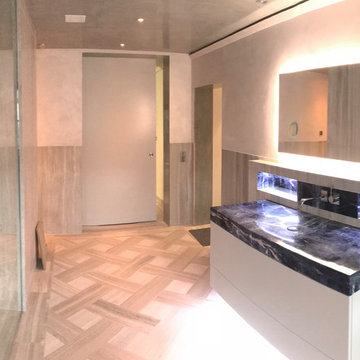
Waschtischunterschrank und Schublade unter Bank farblich passend abgestimmt auf das Natursteinbad, hinter den schlichten Fronten verbergen sich funktionale Schubladen
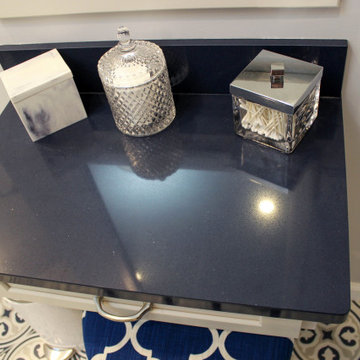
In this master bathroom, a large built in jetted tub was removed and replaced with a freestanding tub. Deco floor tile was used to add character. To create more function to the space, a linen cabinet and pullout hamper were added along with a tall bookcase cabinet for additional storage. The wall between the tub and shower/toilet area was removed to help spread natural light and open up the space. The master bath also now has a larger shower space with a Pulse shower unit and custom shower door.
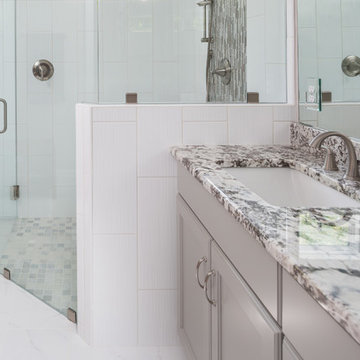
Curbless shower, frameless glass, custom cabinets, deleted tub to make room larger shower. deleted 4' x 4' tub window, add 2 transoms, shower valve near entry due rear entry shower door. hidden niche'
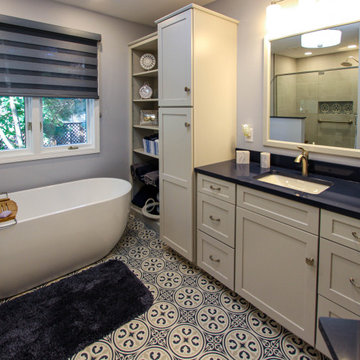
In this master bathroom, a large built in jetted tub was removed and replaced with a freestanding tub. Deco floor tile was used to add character. To create more function to the space, a linen cabinet and pullout hamper were added along with a tall bookcase cabinet for additional storage. The wall between the tub and shower/toilet area was removed to help spread natural light and open up the space. The master bath also now has a larger shower space with a Pulse shower unit and custom shower door.
浴室・バスルーム (青い洗面カウンター、グレーのキャビネット、分離型トイレ) の写真
1