浴室・バスルーム (黒い洗面カウンター、マルチカラーの床、マルチカラーの壁) の写真
絞り込み:
資材コスト
並び替え:今日の人気順
写真 1〜20 枚目(全 86 枚)
1/4

Download our free ebook, Creating the Ideal Kitchen. DOWNLOAD NOW
This unit, located in a 4-flat owned by TKS Owners Jeff and Susan Klimala, was remodeled as their personal pied-à-terre, and doubles as an Airbnb property when they are not using it. Jeff and Susan were drawn to the location of the building, a vibrant Chicago neighborhood, 4 blocks from Wrigley Field, as well as to the vintage charm of the 1890’s building. The entire 2 bed, 2 bath unit was renovated and furnished, including the kitchen, with a specific Parisian vibe in mind.
Although the location and vintage charm were all there, the building was not in ideal shape -- the mechanicals -- from HVAC, to electrical, plumbing, to needed structural updates, peeling plaster, out of level floors, the list was long. Susan and Jeff drew on their expertise to update the issues behind the walls while also preserving much of the original charm that attracted them to the building in the first place -- heart pine floors, vintage mouldings, pocket doors and transoms.
Because this unit was going to be primarily used as an Airbnb, the Klimalas wanted to make it beautiful, maintain the character of the building, while also specifying materials that would last and wouldn’t break the budget. Susan enjoyed the hunt of specifying these items and still coming up with a cohesive creative space that feels a bit French in flavor.
Parisian style décor is all about casual elegance and an eclectic mix of old and new. Susan had fun sourcing some more personal pieces of artwork for the space, creating a dramatic black, white and moody green color scheme for the kitchen and highlighting the living room with pieces to showcase the vintage fireplace and pocket doors.
Photographer: @MargaretRajic
Photo stylist: @Brandidevers
Do you have a new home that has great bones but just doesn’t feel comfortable and you can’t quite figure out why? Contact us here to see how we can help!

Large primary bathroom with free standing cast iron soaking tub and Kohler Purist wall mount faucet in gold trim. Restoration Hardware double wood vanity with custom black quartz top featuring wall mounted Kohler Purist faucets in gold trim. Large format floor tile and 6 inch nickel gap ship lap painted with Benjamin Moore color white dove.

Wanting the home’s guest bathroom to feel inviting and whimsical, we dove it to create a unique balance of saturated colors and lively patterns. Playing with geometric and organic patterns- from the simple tile grid to the nature inspired wallpaper, and slapdash terrazzo flooring- this space strikes a bold kinship of forms.
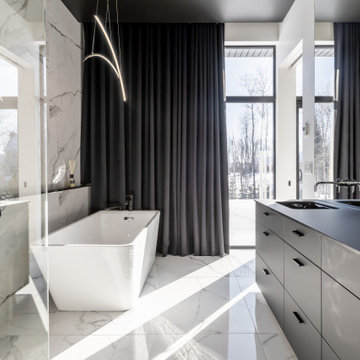
Feel like a movie star in this elegant master bathroom - open shower, custom-made Rochon vanity, freestanding tub!
ニューヨークにある高級な広いモダンスタイルのおしゃれなマスターバスルーム (黒いキャビネット、置き型浴槽、オープン型シャワー、モノトーンのタイル、セラミックタイル、マルチカラーの壁、セラミックタイルの床、オーバーカウンターシンク、クオーツストーンの洗面台、マルチカラーの床、オープンシャワー、黒い洗面カウンター、洗面台2つ) の写真
ニューヨークにある高級な広いモダンスタイルのおしゃれなマスターバスルーム (黒いキャビネット、置き型浴槽、オープン型シャワー、モノトーンのタイル、セラミックタイル、マルチカラーの壁、セラミックタイルの床、オーバーカウンターシンク、クオーツストーンの洗面台、マルチカラーの床、オープンシャワー、黒い洗面カウンター、洗面台2つ) の写真
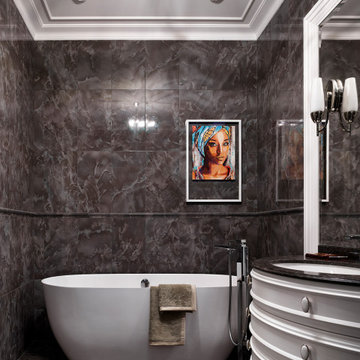
モスクワにある中くらいなトラディショナルスタイルのおしゃれなマスターバスルーム (レイズドパネル扉のキャビネット、白いキャビネット、置き型浴槽、マルチカラーのタイル、磁器タイル、マルチカラーの壁、磁器タイルの床、アンダーカウンター洗面器、御影石の洗面台、マルチカラーの床、黒い洗面カウンター、洗面台1つ、フローティング洗面台) の写真

Primary Bathroom (Interior Design by Studio D)
デンバーにあるラグジュアリーな中くらいなコンテンポラリースタイルのおしゃれな浴室 (一体型トイレ 、茶色いタイル、大理石タイル、マルチカラーの壁、大理石の床、一体型シンク、大理石の洗面台、マルチカラーの床、黒い洗面カウンター、板張り壁) の写真
デンバーにあるラグジュアリーな中くらいなコンテンポラリースタイルのおしゃれな浴室 (一体型トイレ 、茶色いタイル、大理石タイル、マルチカラーの壁、大理石の床、一体型シンク、大理石の洗面台、マルチカラーの床、黒い洗面カウンター、板張り壁) の写真

Il bagno dallo spazio ridotto è stato studiato nei minimi particolari. I rivestimenti e il pavimento coordinati ma di diversi colori e formati sono stati la vera sfida di questo spazio.
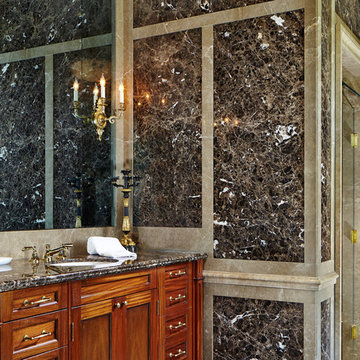
他の地域にあるラグジュアリーな中くらいなおしゃれなバスルーム (浴槽なし) (落し込みパネル扉のキャビネット、中間色木目調キャビネット、一体型シンク、大理石の洗面台、黒い洗面カウンター、コーナー設置型シャワー、開き戸のシャワー、一体型トイレ 、マルチカラーのタイル、マルチカラーの壁、大理石の床、マルチカラーの床) の写真
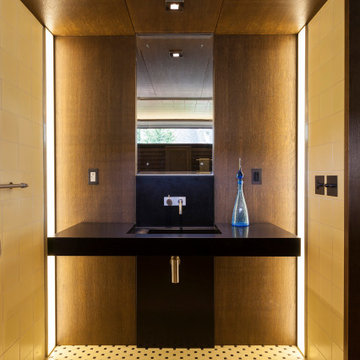
A tea pot, being a vessel, is defined by the space it contains, it is not the tea pot that is important, but the space.
Crispin Sartwell
Located on a lake outside of Milwaukee, the Vessel House is the culmination of an intense 5 year collaboration with our client and multiple local craftsmen focused on the creation of a modern analogue to the Usonian Home.
As with most residential work, this home is a direct reflection of it’s owner, a highly educated art collector with a passion for music, fine furniture, and architecture. His interest in authenticity drove the material selections such as masonry, copper, and white oak, as well as the need for traditional methods of construction.
The initial diagram of the house involved a collection of embedded walls that emerge from the site and create spaces between them, which are covered with a series of floating rooves. The windows provide natural light on three sides of the house as a band of clerestories, transforming to a floor to ceiling ribbon of glass on the lakeside.
The Vessel House functions as a gallery for the owner’s art, motorcycles, Tiffany lamps, and vintage musical instruments – offering spaces to exhibit, store, and listen. These gallery nodes overlap with the typical house program of kitchen, dining, living, and bedroom, creating dynamic zones of transition and rooms that serve dual purposes allowing guests to relax in a museum setting.
Through it’s materiality, connection to nature, and open planning, the Vessel House continues many of the Usonian principles Wright advocated for.
Overview
Oconomowoc, WI
Completion Date
August 2015
Services
Architecture, Interior Design, Landscape Architecture
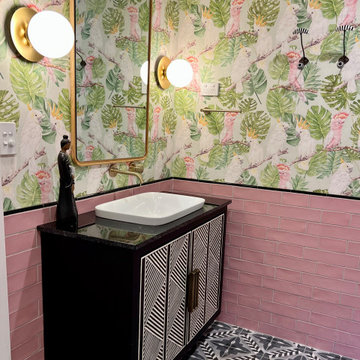
ジーロングにある高級な中くらいなエクレクティックスタイルのおしゃれなマスターバスルーム (家具調キャビネット、黒いキャビネット、置き型浴槽、アルコーブ型シャワー、一体型トイレ 、ピンクのタイル、セラミックタイル、マルチカラーの壁、セラミックタイルの床、オーバーカウンターシンク、マルチカラーの床、開き戸のシャワー、黒い洗面カウンター、ニッチ、洗面台1つ、造り付け洗面台、壁紙、御影石の洗面台) の写真
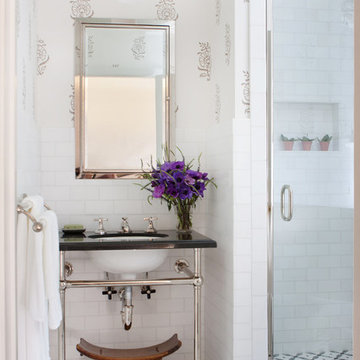
Wendy Ramos Photography
ロサンゼルスにある中くらいなトラディショナルスタイルのおしゃれなバスルーム (浴槽なし) (白いタイル、大理石の床、アンダーカウンター洗面器、アルコーブ型シャワー、分離型トイレ、石タイル、マルチカラーの壁、大理石の洗面台、マルチカラーの床、黒い洗面カウンター) の写真
ロサンゼルスにある中くらいなトラディショナルスタイルのおしゃれなバスルーム (浴槽なし) (白いタイル、大理石の床、アンダーカウンター洗面器、アルコーブ型シャワー、分離型トイレ、石タイル、マルチカラーの壁、大理石の洗面台、マルチカラーの床、黒い洗面カウンター) の写真
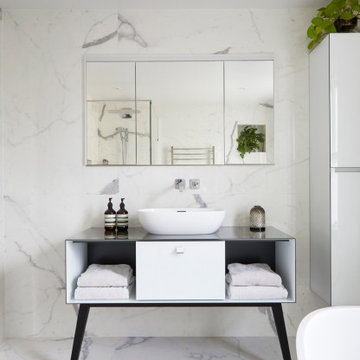
Modern sophistication meets minimalist design in this principal bathroom, showcasing a sleek Italian freestanding vanity unit with a clean-lined basin. The large, frameless mirror above expands the visual space, reflecting the high-end marble-effect tiling that surrounds the room. Underneath the vanity, open shelving offers a display for neatly folded towels, while the design elements maintain a monochromatic palette, punctuated by the natural greenery, enhancing the bathroom's tranquil atmosphere.
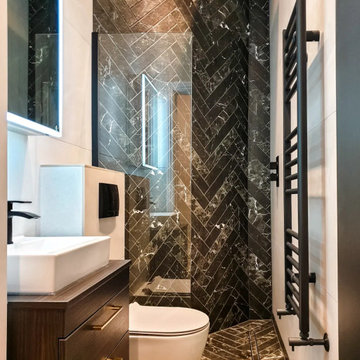
Full flat refurbishment
ロンドンにあるお手頃価格の中くらいなコンテンポラリースタイルのおしゃれなバスルーム (浴槽なし) (フラットパネル扉のキャビネット、黒いキャビネット、置き型浴槽、洗い場付きシャワー、壁掛け式トイレ、黒いタイル、磁器タイル、マルチカラーの壁、磁器タイルの床、オーバーカウンターシンク、ラミネートカウンター、マルチカラーの床、開き戸のシャワー、黒い洗面カウンター、シャワーベンチ、洗面台1つ、フローティング洗面台、折り上げ天井、グレーと黒) の写真
ロンドンにあるお手頃価格の中くらいなコンテンポラリースタイルのおしゃれなバスルーム (浴槽なし) (フラットパネル扉のキャビネット、黒いキャビネット、置き型浴槽、洗い場付きシャワー、壁掛け式トイレ、黒いタイル、磁器タイル、マルチカラーの壁、磁器タイルの床、オーバーカウンターシンク、ラミネートカウンター、マルチカラーの床、開き戸のシャワー、黒い洗面カウンター、シャワーベンチ、洗面台1つ、フローティング洗面台、折り上げ天井、グレーと黒) の写真

Large primary bathroom walk in shower with large format sub way tile. Custom niche with gold accent tile and black grout. Kohler Purist shower system with multi function features featuring a rain head and hand held. Large seating bench and octagon black tile on shower pan floor.
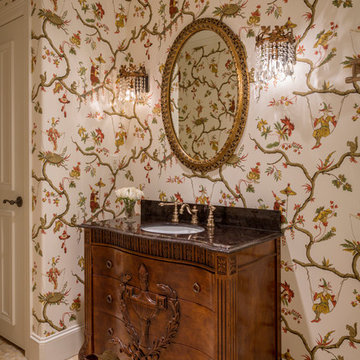
Gary Logan
ダラスにある高級な中くらいなトラディショナルスタイルのおしゃれなバスルーム (浴槽なし) (家具調キャビネット、中間色木目調キャビネット、アンダーマウント型浴槽、シャワー付き浴槽 、分離型トイレ、白いタイル、サブウェイタイル、マルチカラーの壁、モザイクタイル、アンダーカウンター洗面器、大理石の洗面台、マルチカラーの床、開き戸のシャワー、黒い洗面カウンター) の写真
ダラスにある高級な中くらいなトラディショナルスタイルのおしゃれなバスルーム (浴槽なし) (家具調キャビネット、中間色木目調キャビネット、アンダーマウント型浴槽、シャワー付き浴槽 、分離型トイレ、白いタイル、サブウェイタイル、マルチカラーの壁、モザイクタイル、アンダーカウンター洗面器、大理石の洗面台、マルチカラーの床、開き戸のシャワー、黒い洗面カウンター) の写真

Consulted in the design of a more Traditional Bathroom with a Tuscan/ old world vibe.
デンバーにある高級な広いトラディショナルスタイルのおしゃれなマスターバスルーム (落し込みパネル扉のキャビネット、ベージュのキャビネット、コーナー型浴槽、コーナー設置型シャワー、ビデ、マルチカラーのタイル、セラミックタイル、マルチカラーの壁、セラミックタイルの床、オーバーカウンターシンク、御影石の洗面台、マルチカラーの床、開き戸のシャワー、黒い洗面カウンター、トイレ室、洗面台2つ、フローティング洗面台、三角天井) の写真
デンバーにある高級な広いトラディショナルスタイルのおしゃれなマスターバスルーム (落し込みパネル扉のキャビネット、ベージュのキャビネット、コーナー型浴槽、コーナー設置型シャワー、ビデ、マルチカラーのタイル、セラミックタイル、マルチカラーの壁、セラミックタイルの床、オーバーカウンターシンク、御影石の洗面台、マルチカラーの床、開き戸のシャワー、黒い洗面カウンター、トイレ室、洗面台2つ、フローティング洗面台、三角天井) の写真
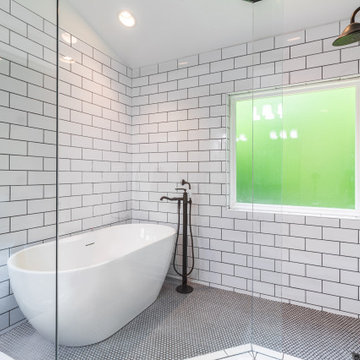
Another angle.
ナッシュビルにある高級な中くらいなトランジショナルスタイルのおしゃれなマスターバスルーム (シェーカースタイル扉のキャビネット、白いキャビネット、置き型浴槽、シャワー付き浴槽 、分離型トイレ、マルチカラーのタイル、セラミックタイル、マルチカラーの壁、セラミックタイルの床、アンダーカウンター洗面器、御影石の洗面台、マルチカラーの床、開き戸のシャワー、黒い洗面カウンター、洗濯室、洗面台2つ、造り付け洗面台、三角天井) の写真
ナッシュビルにある高級な中くらいなトランジショナルスタイルのおしゃれなマスターバスルーム (シェーカースタイル扉のキャビネット、白いキャビネット、置き型浴槽、シャワー付き浴槽 、分離型トイレ、マルチカラーのタイル、セラミックタイル、マルチカラーの壁、セラミックタイルの床、アンダーカウンター洗面器、御影石の洗面台、マルチカラーの床、開き戸のシャワー、黒い洗面カウンター、洗濯室、洗面台2つ、造り付け洗面台、三角天井) の写真
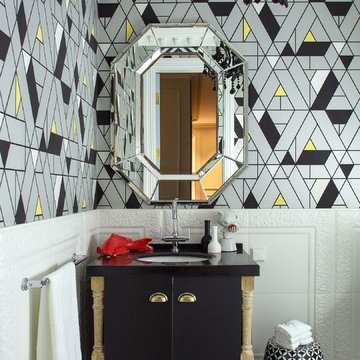
Автор проекта архитектор Оксана Олейник,
Фото Сергей Моргунов,
Дизайнер по текстилю Вера Кузина,
Стилист Евгения Шуэр
モスクワにあるお手頃価格の中くらいなエクレクティックスタイルのおしゃれな浴室 (フラットパネル扉のキャビネット、黒いキャビネット、アンダーカウンター洗面器、マルチカラーの床、黒い洗面カウンター、白いタイル、マルチカラーの壁) の写真
モスクワにあるお手頃価格の中くらいなエクレクティックスタイルのおしゃれな浴室 (フラットパネル扉のキャビネット、黒いキャビネット、アンダーカウンター洗面器、マルチカラーの床、黒い洗面カウンター、白いタイル、マルチカラーの壁) の写真
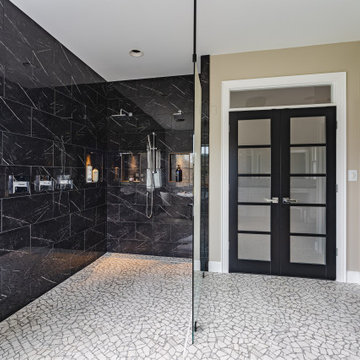
ワシントンD.C.にある高級な中くらいなおしゃれなマスターバスルーム (シェーカースタイル扉のキャビネット、白いキャビネット、オープン型シャワー、一体型トイレ 、モノトーンのタイル、石タイル、マルチカラーの壁、モザイクタイル、一体型シンク、御影石の洗面台、マルチカラーの床、オープンシャワー、黒い洗面カウンター、トイレ室、洗面台2つ、独立型洗面台) の写真
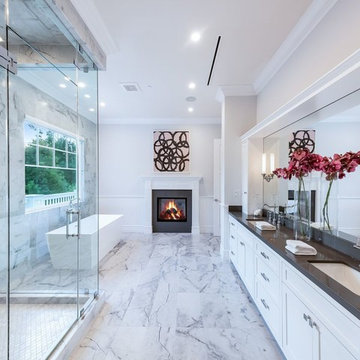
Joana Morrison
ロサンゼルスにある高級な広いトランジショナルスタイルのおしゃれなマスターバスルーム (フラットパネル扉のキャビネット、白いキャビネット、置き型浴槽、アルコーブ型シャワー、モノトーンのタイル、大理石タイル、マルチカラーの壁、大理石の床、アンダーカウンター洗面器、御影石の洗面台、マルチカラーの床、開き戸のシャワー、黒い洗面カウンター) の写真
ロサンゼルスにある高級な広いトランジショナルスタイルのおしゃれなマスターバスルーム (フラットパネル扉のキャビネット、白いキャビネット、置き型浴槽、アルコーブ型シャワー、モノトーンのタイル、大理石タイル、マルチカラーの壁、大理石の床、アンダーカウンター洗面器、御影石の洗面台、マルチカラーの床、開き戸のシャワー、黒い洗面カウンター) の写真
浴室・バスルーム (黒い洗面カウンター、マルチカラーの床、マルチカラーの壁) の写真
1