浴室・バスルーム (黒い洗面カウンター、マルチカラーの床、オープン型シャワー) の写真
絞り込み:
資材コスト
並び替え:今日の人気順
写真 1〜20 枚目(全 111 枚)
1/4
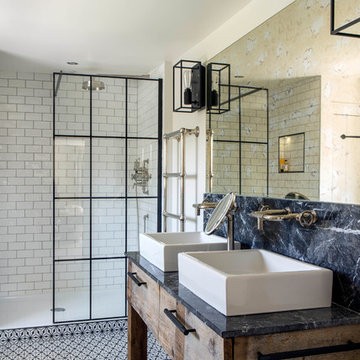
Lucy Walters Photography
オックスフォードシャーにある中くらいなコンテンポラリースタイルのおしゃれな浴室 (フラットパネル扉のキャビネット、淡色木目調キャビネット、オープン型シャワー、白い壁、ベッセル式洗面器、大理石の洗面台、マルチカラーの床、オープンシャワー、黒い洗面カウンター) の写真
オックスフォードシャーにある中くらいなコンテンポラリースタイルのおしゃれな浴室 (フラットパネル扉のキャビネット、淡色木目調キャビネット、オープン型シャワー、白い壁、ベッセル式洗面器、大理石の洗面台、マルチカラーの床、オープンシャワー、黒い洗面カウンター) の写真

シドニーにあるコンテンポラリースタイルのおしゃれなバスルーム (浴槽なし) (黒いキャビネット、置き型浴槽、オープン型シャワー、緑のタイル、ボーダータイル、白い壁、セラミックタイルの床、ペデスタルシンク、人工大理石カウンター、マルチカラーの床、オープンシャワー、黒い洗面カウンター、洗面台2つ、フローティング洗面台、フラットパネル扉のキャビネット) の写真

Home Exposure
ロンドンにあるお手頃価格の中くらいなコンテンポラリースタイルのおしゃれな子供用バスルーム (フラットパネル扉のキャビネット、白いキャビネット、置き型浴槽、オープン型シャワー、分離型トイレ、白いタイル、サブウェイタイル、グレーの壁、磁器タイルの床、ベッセル式洗面器、クオーツストーンの洗面台、マルチカラーの床、オープンシャワー、黒い洗面カウンター) の写真
ロンドンにあるお手頃価格の中くらいなコンテンポラリースタイルのおしゃれな子供用バスルーム (フラットパネル扉のキャビネット、白いキャビネット、置き型浴槽、オープン型シャワー、分離型トイレ、白いタイル、サブウェイタイル、グレーの壁、磁器タイルの床、ベッセル式洗面器、クオーツストーンの洗面台、マルチカラーの床、オープンシャワー、黒い洗面カウンター) の写真

Här flyttade vi väggen närmast master bedroom för att få ett större badrum med plats för både dusch och badkar
ヨーテボリにある広い北欧スタイルのおしゃれなマスターバスルーム (オープン型シャワー、壁掛け式トイレ、白いタイル、セラミックタイル、白い壁、セメントタイルの床、御影石の洗面台、マルチカラーの床、オープンシャワー、黒い洗面カウンター、フラットパネル扉のキャビネット、黒いキャビネット、コーナー型浴槽、ベッセル式洗面器) の写真
ヨーテボリにある広い北欧スタイルのおしゃれなマスターバスルーム (オープン型シャワー、壁掛け式トイレ、白いタイル、セラミックタイル、白い壁、セメントタイルの床、御影石の洗面台、マルチカラーの床、オープンシャワー、黒い洗面カウンター、フラットパネル扉のキャビネット、黒いキャビネット、コーナー型浴槽、ベッセル式洗面器) の写真
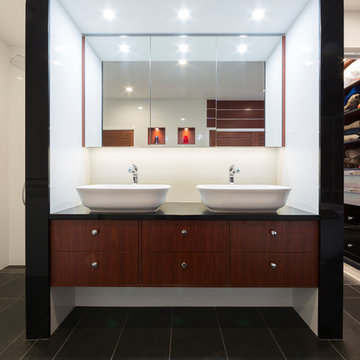
Ensuite
キャンベラにある中くらいなコンテンポラリースタイルのおしゃれなマスターバスルーム (中間色木目調キャビネット、白い壁、ベッセル式洗面器、黒い洗面カウンター、置き型浴槽、オープン型シャワー、白いタイル、セラミックタイル、セラミックタイルの床、御影石の洗面台、マルチカラーの床、オープンシャワー、フラットパネル扉のキャビネット) の写真
キャンベラにある中くらいなコンテンポラリースタイルのおしゃれなマスターバスルーム (中間色木目調キャビネット、白い壁、ベッセル式洗面器、黒い洗面カウンター、置き型浴槽、オープン型シャワー、白いタイル、セラミックタイル、セラミックタイルの床、御影石の洗面台、マルチカラーの床、オープンシャワー、フラットパネル扉のキャビネット) の写真
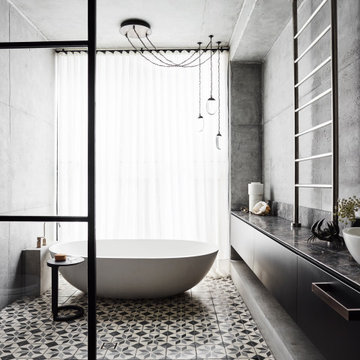
シドニーにあるラグジュアリーな広いコンテンポラリースタイルのおしゃれな浴室 (フラットパネル扉のキャビネット、黒いキャビネット、置き型浴槽、グレーの壁、ベッセル式洗面器、マルチカラーの床、黒い洗面カウンター、洗面台1つ、フローティング洗面台、オープン型シャワー、セメントタイルの床、オープンシャワー) の写真
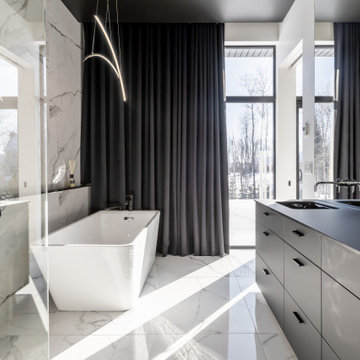
Feel like a movie star in this elegant master bathroom - open shower, custom-made Rochon vanity, freestanding tub!
ニューヨークにある高級な広いモダンスタイルのおしゃれなマスターバスルーム (黒いキャビネット、置き型浴槽、オープン型シャワー、モノトーンのタイル、セラミックタイル、マルチカラーの壁、セラミックタイルの床、オーバーカウンターシンク、クオーツストーンの洗面台、マルチカラーの床、オープンシャワー、黒い洗面カウンター、洗面台2つ) の写真
ニューヨークにある高級な広いモダンスタイルのおしゃれなマスターバスルーム (黒いキャビネット、置き型浴槽、オープン型シャワー、モノトーンのタイル、セラミックタイル、マルチカラーの壁、セラミックタイルの床、オーバーカウンターシンク、クオーツストーンの洗面台、マルチカラーの床、オープンシャワー、黒い洗面カウンター、洗面台2つ) の写真
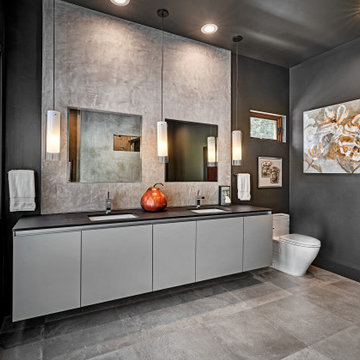
Soft grey plaster was selected as a backdrop to the vanity and master shower. Contrasted by a deep green hue for the walls and ceiling, a cozy spa retreat was created. A corner cutout on the shower enclosure brings additional light and architectural interest to the space.
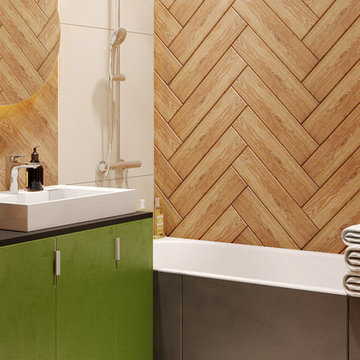
В ванной комнате использована светлая отделка стен, чтобы максимально расширить пространство, также для выделения зоны ванной и раковины используется укладка шеврон плиткой под дерево. Зеркало с подсветкой включается от сенсора. За дверцами напольного шкафа прячется стиральная машина для этого на тумбе используется накладная раковина с боковым сливом. В отделке ванной для доступа к канализации и сливу-переливу сделана одна центральная плитка посередине ванны.
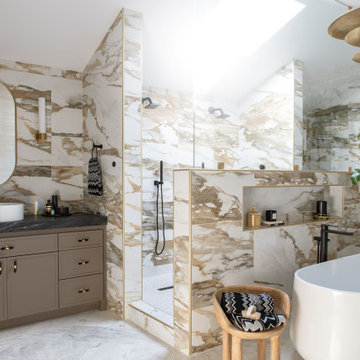
Remodeled contemporary master bathroom with open shower and free-standing bathtub.
ダラスにあるラグジュアリーな中くらいなコンテンポラリースタイルのおしゃれなマスターバスルーム (置き型浴槽、オープン型シャワー、マルチカラーのタイル、大理石タイル、白い壁、大理石の床、アンダーカウンター洗面器、大理石の洗面台、マルチカラーの床、開き戸のシャワー、黒い洗面カウンター、トイレ室、フローティング洗面台) の写真
ダラスにあるラグジュアリーな中くらいなコンテンポラリースタイルのおしゃれなマスターバスルーム (置き型浴槽、オープン型シャワー、マルチカラーのタイル、大理石タイル、白い壁、大理石の床、アンダーカウンター洗面器、大理石の洗面台、マルチカラーの床、開き戸のシャワー、黒い洗面カウンター、トイレ室、フローティング洗面台) の写真
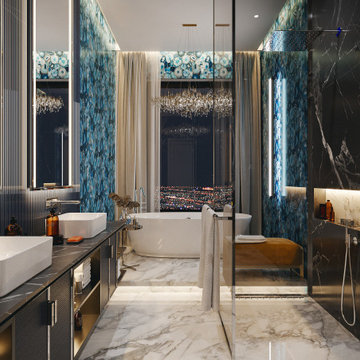
Designed to cater to a new generation of homeowners seeking an international-standard premium lifestyle, the interior has facilities that focus on health and pleasure. This unique facility is a place for relaxation, entertainment, physical activity, and spending leisure time with family and friends.
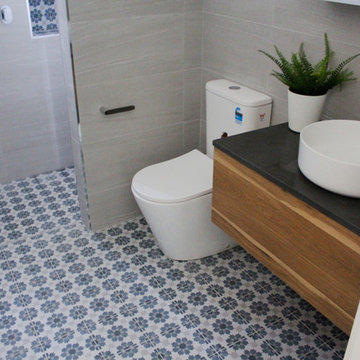
Blue Encaustic Floor, Patterned Bathroom Floor, Walk In Shower, No Shower Screen Bathroom, No Glass Bathroom, Bricked Shower Wall, Full Height Tiling, Shower Niche, Shower Recess, Tiled Box Shower Niche, Wall Hung Vanity, Dark Timber Vanity, In Wall Mixer, Small Ensuite Renovation, Small Bathroom Renovation, Lesmurdie Bathrooms, On the Ball Bathrooms
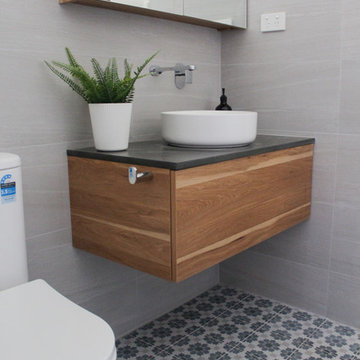
Blue Encaustic Floor, Patterned Bathroom Floor, Walk In Shower, No Shower Screen Bathroom, No Glass Bathroom, Bricked Shower Wall, Full Height Tiling, Shower Niche, Shower Recess, Tiled Box Shower Niche, Wall Hung Vanity, Dark Timber Vanity, In Wall Mixer, Small Ensuite Renovation, Small Bathroom Renovation, Lesmurdie Bathrooms, On the Ball Bathrooms
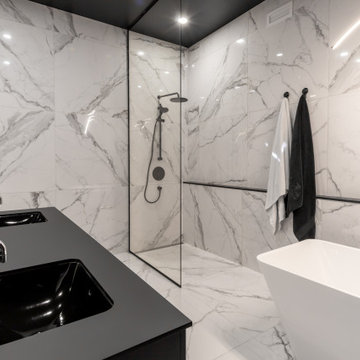
Feel like a movie star in this elegant master bathroom - open shower, custom-made Rochon vanity, freestanding tub!
ニューヨークにある高級な広いモダンスタイルのおしゃれなマスターバスルーム (黒いキャビネット、置き型浴槽、オープン型シャワー、モノトーンのタイル、セラミックタイル、マルチカラーの壁、セラミックタイルの床、オーバーカウンターシンク、クオーツストーンの洗面台、マルチカラーの床、オープンシャワー、黒い洗面カウンター、洗面台2つ) の写真
ニューヨークにある高級な広いモダンスタイルのおしゃれなマスターバスルーム (黒いキャビネット、置き型浴槽、オープン型シャワー、モノトーンのタイル、セラミックタイル、マルチカラーの壁、セラミックタイルの床、オーバーカウンターシンク、クオーツストーンの洗面台、マルチカラーの床、オープンシャワー、黒い洗面カウンター、洗面台2つ) の写真
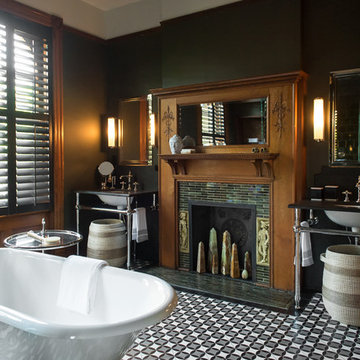
セントルイスにある高級な広いトラディショナルスタイルのおしゃれなマスターバスルーム (猫足バスタブ、オープン型シャワー、一体型トイレ 、緑のタイル、セラミックタイル、緑の壁、セメントタイルの床、コンソール型シンク、御影石の洗面台、マルチカラーの床、開き戸のシャワー、黒い洗面カウンター) の写真
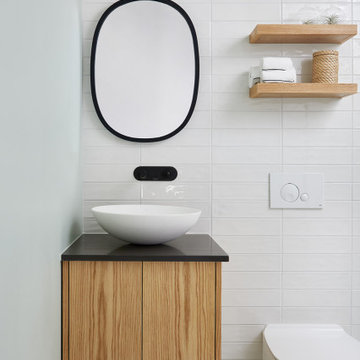
A 'slow-designed' bathroom that places importance on using sustainable materials while supporting the community at large. It is our belief that beautiful bathrooms don't have to cost our earth. Our goal with this project was to use materials that were kinder to our planet while still offering a design impact through aesthetics. We scouted for tile suppliers who are conscious of their environmental impact and found a Canadian maker of the terrazzo tile. It is a mix of marble, granite and natural stone aggregate hand cast in a cement base. We then paired that with a ceramic tile, one of the most eco-friendly options and partnered with local tradespeople to craft this highly functional and statement-making bathroom.
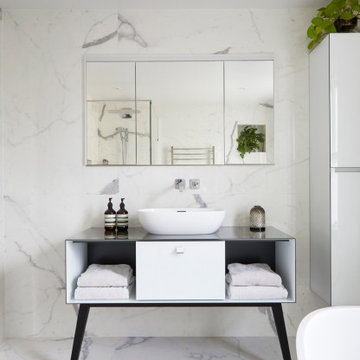
Modern sophistication meets minimalist design in this principal bathroom, showcasing a sleek Italian freestanding vanity unit with a clean-lined basin. The large, frameless mirror above expands the visual space, reflecting the high-end marble-effect tiling that surrounds the room. Underneath the vanity, open shelving offers a display for neatly folded towels, while the design elements maintain a monochromatic palette, punctuated by the natural greenery, enhancing the bathroom's tranquil atmosphere.

Contemporary raked rooflines give drama and beautiful lines to both the exterior and interior of the home. The exterior finished in Caviar black gives a soft presence to the home while emphasizing the gorgeous natural landscaping, while the Corten roof naturally rusts and patinas. Corridors separate the different hubs of the home. The entry corridor finished on both ends with full height glass fulfills the clients vision of a home — celebration of outdoors, natural light, birds, deer, etc. that are frequently seen crossing through.
The large pool at the front of the home is a unique placement — perfectly functions for family gatherings. Panoramic windows at the kitchen 7' ideal workstation open up to the pool and patio (a great setting for Taco Tuesdays).
The mostly white "Gathering" room was designed for this family to host their 15+ count dinners with friends and family. Large panoramic doors open up to the back patio for free flowing indoor and outdoor dining. Poggenpohl cabinetry throughout the kitchen provides the modern luxury centerpiece to this home. Walnut elements emphasize the lines and add a warm space to gather around the island. Pearlescent plaster finishes the walls and hood of the kitchen with a soft simmer and texture.
Corridors were painted Caviar to provide a visual distinction of the spaces and to wrap the outdoors to the indoors.
In the master bathroom, soft grey plaster was selected as a backdrop to the vanity and master shower. Contrasted by a deep green hue for the walls and ceiling, a cozy spa retreat was created. A corner cutout on the shower enclosure brings additional light and architectural interest to the space.
In the powder bathroom, a large circular mirror mimics the black pedestal vessel sinks. Amber-colored cut crystal pendants are organically suspended. A patinated copper and walnut grid was hand-finished by the client.
And in the guest bathroom, white and walnut make for a classic combination in this luxury guest bath. Jedi wall sconces are a favorite of guests — we love how they provide soft lighting and a spotlight to the surface.
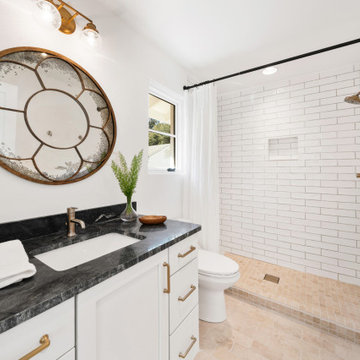
Guest Bathroom featuring travertine floors, quartz countertop, walk in shower
ジャクソンビルにあるお手頃価格の中くらいなトランジショナルスタイルのおしゃれな子供用バスルーム (シェーカースタイル扉のキャビネット、白いキャビネット、オープン型シャワー、分離型トイレ、白いタイル、セラミックタイル、白い壁、ライムストーンの床、アンダーカウンター洗面器、クオーツストーンの洗面台、マルチカラーの床、シャワーカーテン、黒い洗面カウンター、洗面台1つ、造り付け洗面台) の写真
ジャクソンビルにあるお手頃価格の中くらいなトランジショナルスタイルのおしゃれな子供用バスルーム (シェーカースタイル扉のキャビネット、白いキャビネット、オープン型シャワー、分離型トイレ、白いタイル、セラミックタイル、白い壁、ライムストーンの床、アンダーカウンター洗面器、クオーツストーンの洗面台、マルチカラーの床、シャワーカーテン、黒い洗面カウンター、洗面台1つ、造り付け洗面台) の写真
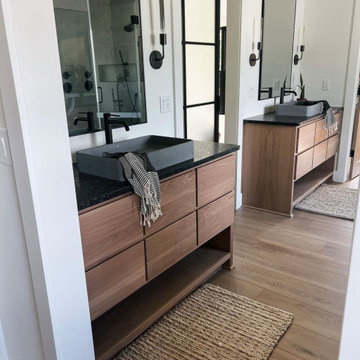
Camarilla Oak – The Courtier Waterproof Collection combines the beauty of real hardwood with the durability and functionality of rigid flooring. This innovative type of flooring perfectly replicates both reclaimed and contemporary hardwood floors, while being completely waterproof, durable and easy to clean.
浴室・バスルーム (黒い洗面カウンター、マルチカラーの床、オープン型シャワー) の写真
1