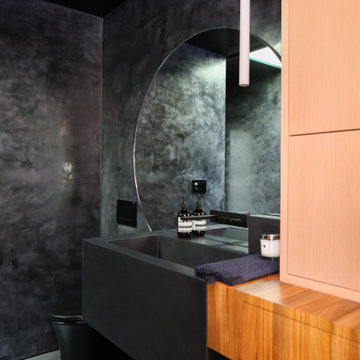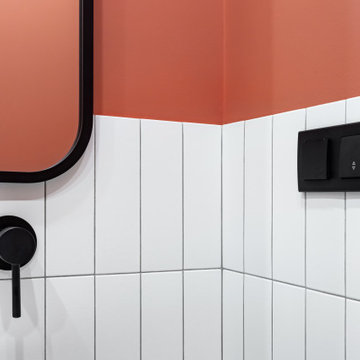オレンジの浴室・バスルーム (黒い洗面カウンター、洗面台1つ) の写真
絞り込み:
資材コスト
並び替え:今日の人気順
写真 1〜20 枚目(全 36 枚)
1/4

他の地域にあるお手頃価格の中くらいなエクレクティックスタイルのおしゃれなバスルーム (浴槽なし) (レイズドパネル扉のキャビネット、緑のキャビネット、分離型トイレ、淡色無垢フローリング、アンダーカウンター洗面器、茶色い床、黒い洗面カウンター、洗面台1つ、フローティング洗面台、壁紙) の写真
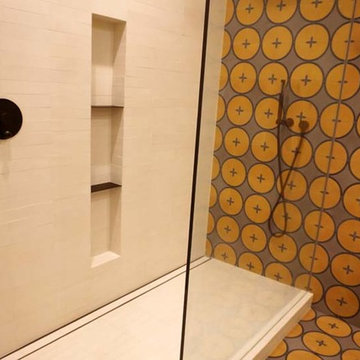
Bathroom remodel
ロサンゼルスにあるお手頃価格の中くらいなモダンスタイルのおしゃれなバスルーム (浴槽なし) (フラットパネル扉のキャビネット、黒いキャビネット、コーナー設置型シャワー、一体型トイレ 、オレンジのタイル、セラミックタイル、オレンジの壁、セラミックタイルの床、オーバーカウンターシンク、クオーツストーンの洗面台、オレンジの床、開き戸のシャワー、黒い洗面カウンター、ニッチ、洗面台1つ、造り付け洗面台) の写真
ロサンゼルスにあるお手頃価格の中くらいなモダンスタイルのおしゃれなバスルーム (浴槽なし) (フラットパネル扉のキャビネット、黒いキャビネット、コーナー設置型シャワー、一体型トイレ 、オレンジのタイル、セラミックタイル、オレンジの壁、セラミックタイルの床、オーバーカウンターシンク、クオーツストーンの洗面台、オレンジの床、開き戸のシャワー、黒い洗面カウンター、ニッチ、洗面台1つ、造り付け洗面台) の写真
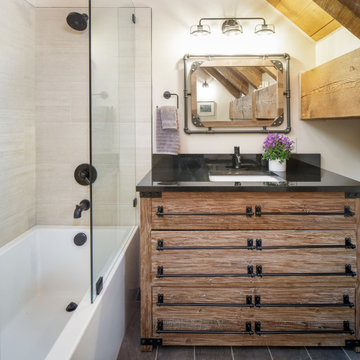
デンバーにあるお手頃価格の中くらいなラスティックスタイルのおしゃれなバスルーム (浴槽なし) (茶色いキャビネット、アルコーブ型浴槽、白いタイル、磁器タイル、磁器タイルの床、アンダーカウンター洗面器、御影石の洗面台、グレーの床、開き戸のシャワー、黒い洗面カウンター、洗面台1つ、独立型洗面台、表し梁、フラットパネル扉のキャビネット) の写真
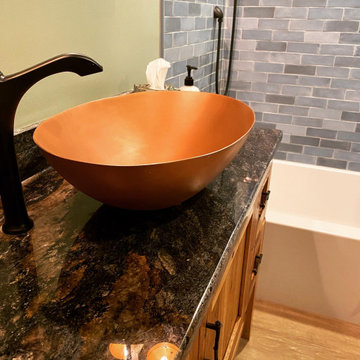
ブリッジポートにあるお手頃価格の中くらいなラスティックスタイルのおしゃれなマスターバスルーム (シェーカースタイル扉のキャビネット、ヴィンテージ仕上げキャビネット、アルコーブ型浴槽、アルコーブ型シャワー、分離型トイレ、青いタイル、セラミックタイル、緑の壁、木目調タイルの床、ベッセル式洗面器、御影石の洗面台、茶色い床、シャワーカーテン、黒い洗面カウンター、洗濯室、洗面台1つ、独立型洗面台) の写真
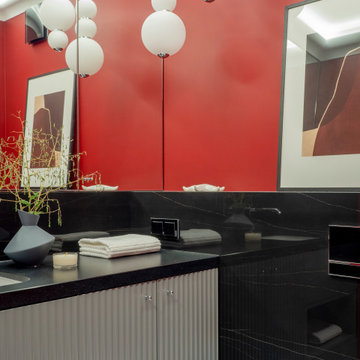
他の地域にあるお手頃価格の中くらいなコンテンポラリースタイルのおしゃれなバスルーム (浴槽なし) (グレーのキャビネット、アルコーブ型シャワー、壁掛け式トイレ、赤いタイル、セラミックタイル、赤い壁、磁器タイルの床、アンダーカウンター洗面器、御影石の洗面台、白い床、シャワーカーテン、黒い洗面カウンター、洗面台1つ、造り付け洗面台) の写真

The en Suite Bath includes a large tub as well as Prairie-style cabinetry and custom tile-work.
The homeowner had previously updated their mid-century home to match their Prairie-style preferences - completing the Kitchen, Living and DIning Rooms. This project included a complete redesign of the Bedroom wing, including Master Bedroom Suite, guest Bedrooms, and 3 Baths; as well as the Office/Den and Dining Room, all to meld the mid-century exterior with expansive windows and a new Prairie-influenced interior. Large windows (existing and new to match ) let in ample daylight and views to their expansive gardens.
Photography by homeowner.
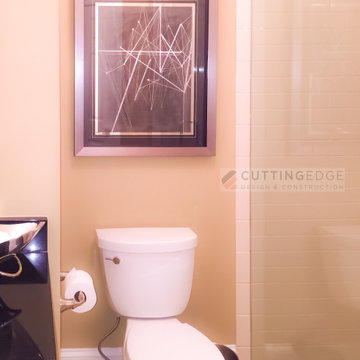
アトランタにあるラグジュアリーな中くらいなトランジショナルスタイルのおしゃれなバスルーム (浴槽なし) (レイズドパネル扉のキャビネット、ベージュのキャビネット、アルコーブ型シャワー、分離型トイレ、ベージュのタイル、セラミックタイル、ベージュの壁、磁器タイルの床、アンダーカウンター洗面器、御影石の洗面台、ベージュの床、開き戸のシャワー、黒い洗面カウンター、洗面台1つ、造り付け洗面台、ベージュの天井) の写真
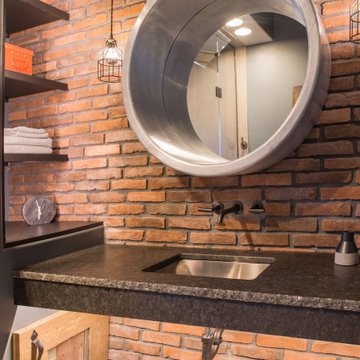
In this Cedar Rapids residence, sophistication meets bold design, seamlessly integrating dynamic accents and a vibrant palette. Every detail is meticulously planned, resulting in a captivating space that serves as a modern haven for the entire family.
The upper level is a versatile haven for relaxation, work, and rest. In the thoughtfully designed bathroom, an earthy brick accent wall adds warmth, complemented by a striking round mirror. The spacious countertop and separate shower area enhance functionality, creating a refined and inviting sanctuary.
---
Project by Wiles Design Group. Their Cedar Rapids-based design studio serves the entire Midwest, including Iowa City, Dubuque, Davenport, and Waterloo, as well as North Missouri and St. Louis.
For more about Wiles Design Group, see here: https://wilesdesigngroup.com/
To learn more about this project, see here: https://wilesdesigngroup.com/cedar-rapids-dramatic-family-home-design
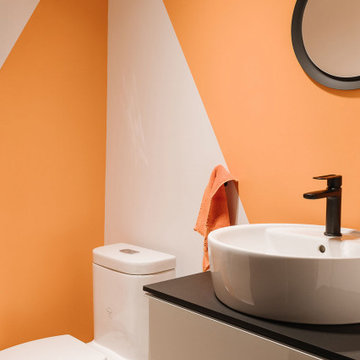
モントリオールにあるお手頃価格のコンテンポラリースタイルのおしゃれな浴室 (フラットパネル扉のキャビネット、白いキャビネット、一体型トイレ 、オレンジのタイル、オレンジの壁、ベッセル式洗面器、クオーツストーンの洗面台、黒い洗面カウンター、洗面台1つ、フローティング洗面台) の写真
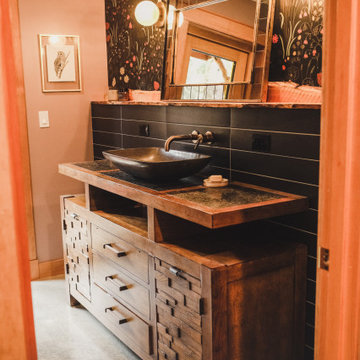
Reclaimed fir doors throughout the house, reclaimed fir trim with traditional craftsman detailing. Reclaimed vanity with granite sink basin and Delta wall mount faucet and West Elm Wall Sconces
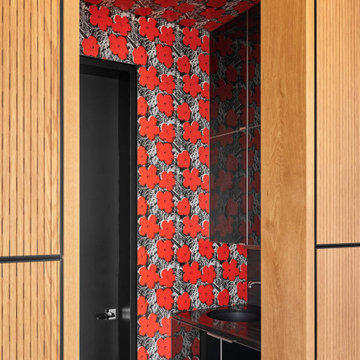
オースティンにある小さなモダンスタイルのおしゃれなバスルーム (浴槽なし) (フラットパネル扉のキャビネット、黒いキャビネット、赤い壁、オーバーカウンターシンク、黒い洗面カウンター、洗面台1つ、造り付け洗面台、クロスの天井、壁紙) の写真
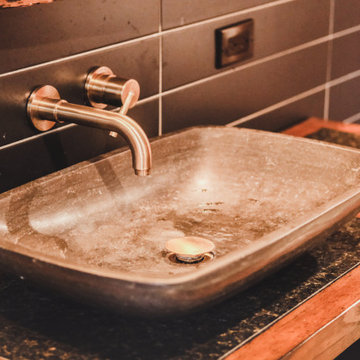
Reclaimed fir doors throughout the house, reclaimed fir trim with traditional craftsman detailing. Reclaimed vanity with granite sink basin and Delta wall mount faucet and West Elm Wall Sconces
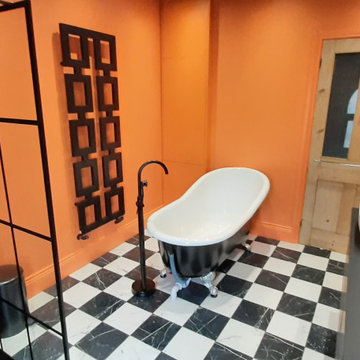
A Unique Bathroom with Fenix clad ply furniture
他の地域にあるお手頃価格のエクレクティックスタイルのおしゃれな子供用バスルーム (フラットパネル扉のキャビネット、黒いキャビネット、置き型浴槽、オープン型シャワー、壁掛け式トイレ、オレンジの壁、セラミックタイルの床、オープンシャワー、黒い洗面カウンター、洗面台1つ、フローティング洗面台) の写真
他の地域にあるお手頃価格のエクレクティックスタイルのおしゃれな子供用バスルーム (フラットパネル扉のキャビネット、黒いキャビネット、置き型浴槽、オープン型シャワー、壁掛け式トイレ、オレンジの壁、セラミックタイルの床、オープンシャワー、黒い洗面カウンター、洗面台1つ、フローティング洗面台) の写真
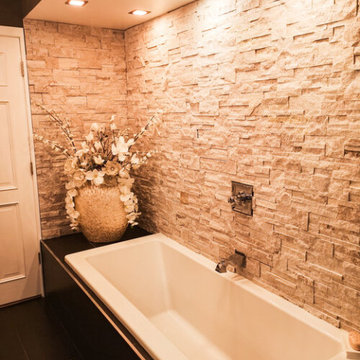
Unfortunately, I lost the before pictures. However, this bathroom was once very outdated. We tore down the bathtub and closet, and took out the counter and lights that were previously in this space.
I created a luxury bathroom, with a 6' tub, I had my carpenter build a bulkhead over the tub adding potlights on a dimmable switch, therefore you can either have it bright for reading, or darken it for a romantic and calming bath.
I chose a black matte italian tile for the floors and tub, and a stone wall behind the tub as we weren't adding a shower.
The granite I chose carried the Whites and Black of the accents in the room.
I finished this space with crystal vanity lights to add that subtle touch of sparkle.
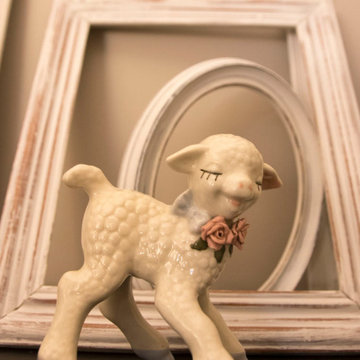
Our client need a fun theme for her half bathroom. Her love of sheep helped us come us with this design. We decided to wallpaper the ceiling and even used a stirrup as a towel holder.
Designed by-Jessica Crosby
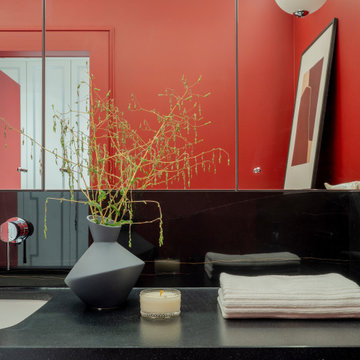
他の地域にあるお手頃価格の中くらいなコンテンポラリースタイルのおしゃれなバスルーム (浴槽なし) (グレーのキャビネット、アルコーブ型シャワー、壁掛け式トイレ、赤いタイル、セラミックタイル、赤い壁、磁器タイルの床、アンダーカウンター洗面器、御影石の洗面台、白い床、シャワーカーテン、黒い洗面カウンター、洗面台1つ、造り付け洗面台) の写真
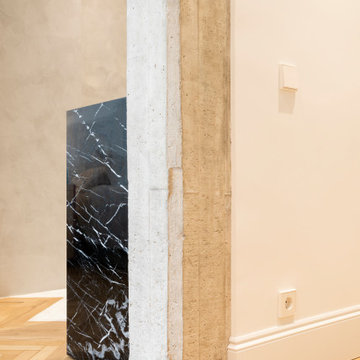
マドリードにある高級な中くらいなトランジショナルスタイルのおしゃれなマスターバスルーム (フラットパネル扉のキャビネット、黒いキャビネット、グレーのタイル、セメントタイル、グレーの壁、淡色無垢フローリング、一体型シンク、大理石の洗面台、茶色い床、黒い洗面カウンター、トイレ室、洗面台1つ、造り付け洗面台、表し梁、グレーと黒) の写真
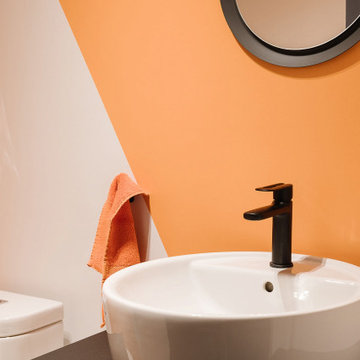
モントリオールにあるお手頃価格の中くらいなコンテンポラリースタイルのおしゃれな浴室 (フラットパネル扉のキャビネット、白いキャビネット、一体型トイレ 、オレンジの壁、セラミックタイルの床、ベッセル式洗面器、クオーツストーンの洗面台、黒い洗面カウンター、洗面台1つ、フローティング洗面台) の写真
オレンジの浴室・バスルーム (黒い洗面カウンター、洗面台1つ) の写真
1
