浴室・バスルーム (黒い洗面カウンター、白い天井、大理石タイル) の写真
絞り込み:
資材コスト
並び替え:今日の人気順
写真 1〜13 枚目(全 13 枚)
1/4

ボルドーにある中くらいなモダンスタイルのおしゃれなマスターバスルーム (オープンシェルフ、淡色木目調キャビネット、ドロップイン型浴槽、バリアフリー、モノトーンのタイル、大理石タイル、白い壁、無垢フローリング、横長型シンク、木製洗面台、茶色い床、オープンシャワー、黒い洗面カウンター、洗面台2つ、独立型洗面台、白い天井) の写真
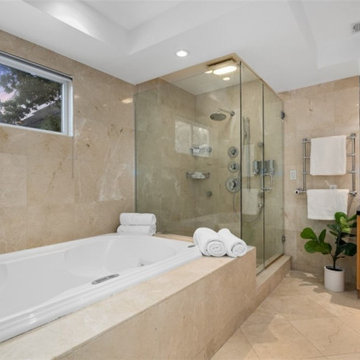
Studio City, CA - Whole Home Remodel - Bathroom area
Installation of tile; Shower, bathtub cradle, walls and flooring.
Installation of shower enclosure, faucets and shower sprayers, vanity, lighting and all other plumbing and electrical requirements per the projects needs.
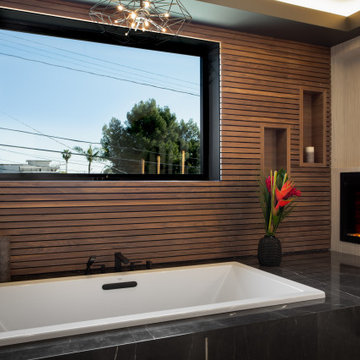
ロサンゼルスにある広いモダンスタイルのおしゃれなマスターバスルーム (フラットパネル扉のキャビネット、濃色木目調キャビネット、ドロップイン型浴槽、オープン型シャワー、黒いタイル、大理石タイル、白い壁、磁器タイルの床、アンダーカウンター洗面器、大理石の洗面台、白い床、開き戸のシャワー、黒い洗面カウンター、アクセントウォール、照明、洗面台2つ、造り付け洗面台、パネル壁、白い天井) の写真
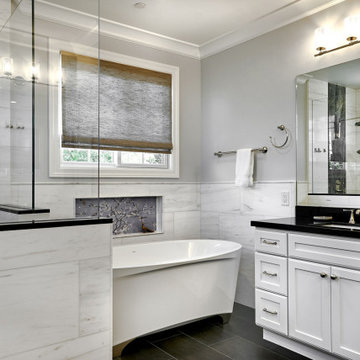
The main bathroom features a modern footed bath and cherry blossom tile mural in the wall niche.
サンフランシスコにあるラグジュアリーな広いトランジショナルスタイルのおしゃれなマスターバスルーム (シェーカースタイル扉のキャビネット、白いキャビネット、置き型浴槽、コーナー設置型シャワー、一体型トイレ 、グレーのタイル、大理石タイル、グレーの壁、磁器タイルの床、アンダーカウンター洗面器、グレーの床、オープンシャワー、黒い洗面カウンター、ニッチ、洗面台2つ、造り付け洗面台、白い天井) の写真
サンフランシスコにあるラグジュアリーな広いトランジショナルスタイルのおしゃれなマスターバスルーム (シェーカースタイル扉のキャビネット、白いキャビネット、置き型浴槽、コーナー設置型シャワー、一体型トイレ 、グレーのタイル、大理石タイル、グレーの壁、磁器タイルの床、アンダーカウンター洗面器、グレーの床、オープンシャワー、黒い洗面カウンター、ニッチ、洗面台2つ、造り付け洗面台、白い天井) の写真
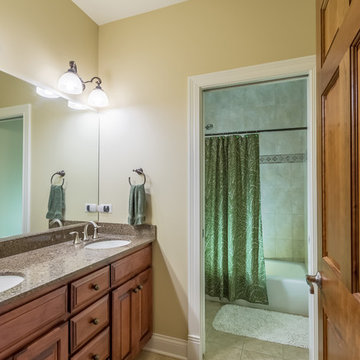
シカゴにある高級な広いトラディショナルスタイルのおしゃれなバスルーム (浴槽なし) (レイズドパネル扉のキャビネット、アルコーブ型浴槽、シャワー付き浴槽 、ベージュの壁、大理石の床、オーバーカウンターシンク、御影石の洗面台、ベージュの床、シャワーカーテン、中間色木目調キャビネット、ベージュのタイル、大理石タイル、黒い洗面カウンター、洗面台2つ、独立型洗面台、クロスの天井、壁紙、白い天井) の写真

Linoleum flooring will be very removed. The entire bathroom is being renovated cast-iron clawfoot tub will be removed cast iron register is also being removed for space. All fixtures, sink, tub, vanity, toilet, and window will be replaced with beehive Carrera marble on the floor and Carrera marble subway tile three by fives on the wall
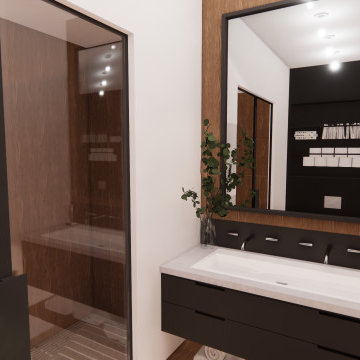
La salle de bain de la suite parentale fait écho au dressing. On y retrouve les mêmes matériaux: portes vitrées, bois et couleur noire.
ディジョンにある中くらいなエクレクティックスタイルのおしゃれな浴室 (バリアフリー、茶色いタイル、大理石タイル、グレーの壁、淡色無垢フローリング、横長型シンク、ベージュの床、壁掛け式トイレ、開き戸のシャワー、黒い洗面カウンター、洗面台2つ、白い天井) の写真
ディジョンにある中くらいなエクレクティックスタイルのおしゃれな浴室 (バリアフリー、茶色いタイル、大理石タイル、グレーの壁、淡色無垢フローリング、横長型シンク、ベージュの床、壁掛け式トイレ、開き戸のシャワー、黒い洗面カウンター、洗面台2つ、白い天井) の写真
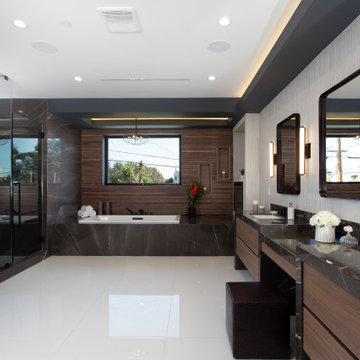
ロサンゼルスにある広いモダンスタイルのおしゃれなマスターバスルーム (フラットパネル扉のキャビネット、濃色木目調キャビネット、ドロップイン型浴槽、オープン型シャワー、黒いタイル、大理石タイル、白い壁、磁器タイルの床、アンダーカウンター洗面器、大理石の洗面台、白い床、開き戸のシャワー、黒い洗面カウンター、アクセントウォール、照明、洗面台2つ、造り付け洗面台、パネル壁、白い天井) の写真
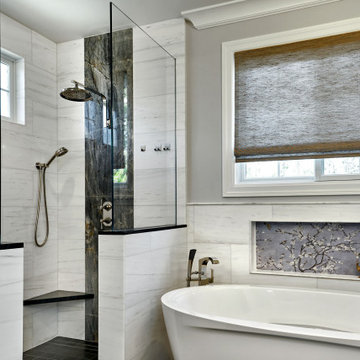
Shower or bath, the experience will be luxurious in this main bath that features a freestanding footed tub and cherry blossom tile mural. Windows on two walls provide bright, even light, while a natural roman shade offers privacy.

Studio City, CA - Complete Bathroom Remodel
Installation of all tile work; Shower, walls and flooring.
Installation of vanity, countertops, mirrors, lighting and all required electrical and plumbing needs per the project.
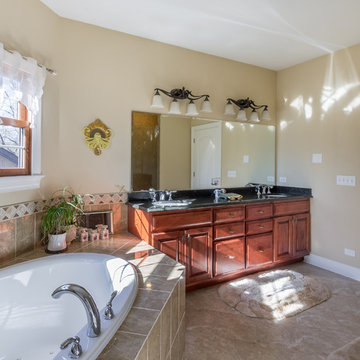
シカゴにある高級な広いトラディショナルスタイルのおしゃれなマスターバスルーム (レイズドパネル扉のキャビネット、大型浴槽、ベージュのタイル、大理石タイル、ベージュの壁、モザイクタイル、オーバーカウンターシンク、御影石の洗面台、ベージュの床、開き戸のシャワー、コーナー設置型シャワー、中間色木目調キャビネット、黒い洗面カウンター、洗面台2つ、独立型洗面台、クロスの天井、壁紙、白い天井) の写真
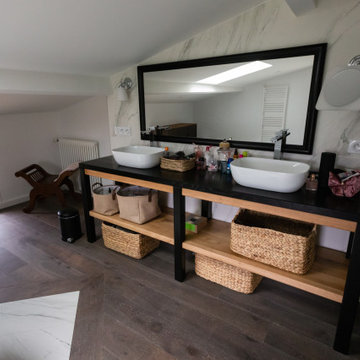
ボルドーにある中くらいなモダンスタイルのおしゃれなマスターバスルーム (オープンシェルフ、モノトーンのタイル、大理石タイル、白い壁、横長型シンク、木製洗面台、茶色い床、黒い洗面カウンター、洗面台2つ、独立型洗面台、淡色木目調キャビネット、ドロップイン型浴槽、バリアフリー、無垢フローリング、オープンシャワー、白い天井) の写真
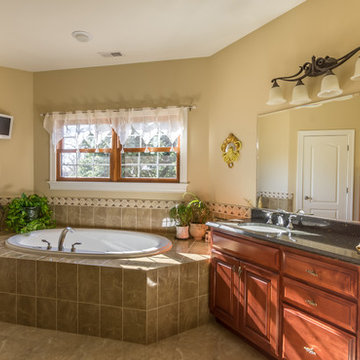
シカゴにある高級な広いトラディショナルスタイルのおしゃれなマスターバスルーム (レイズドパネル扉のキャビネット、ベージュのタイル、大理石タイル、ベージュの壁、大理石の床、御影石の洗面台、ベージュの床、開き戸のシャワー、中間色木目調キャビネット、ドロップイン型浴槽、コーナー設置型シャワー、アンダーカウンター洗面器、黒い洗面カウンター、洗面台2つ、独立型洗面台、クロスの天井、壁紙、白い天井) の写真
浴室・バスルーム (黒い洗面カウンター、白い天井、大理石タイル) の写真
1