浴室・バスルーム (黒い洗面カウンター、コーナー型浴槽、和式浴槽) の写真
絞り込み:
資材コスト
並び替え:今日の人気順
写真 21〜40 枚目(全 354 枚)
1/4
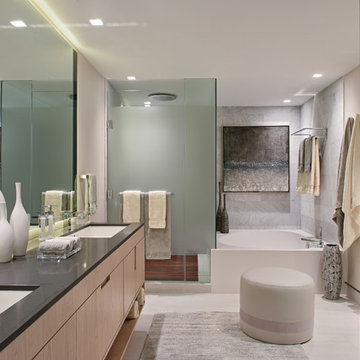
マイアミにあるコンテンポラリースタイルのおしゃれな浴室 (フラットパネル扉のキャビネット、淡色木目調キャビネット、コーナー型浴槽、コーナー設置型シャワー、グレーのタイル、ベージュの壁、アンダーカウンター洗面器、ベージュの床、開き戸のシャワー、黒い洗面カウンター) の写真
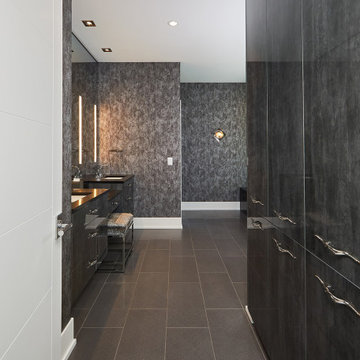
Dark countertops, flooring, wallpaper, tile and the modern Mode door style in Luxe Metallo high-shine finish from Grabill cabinets make this hers bathroom dark, moody and glamourous.
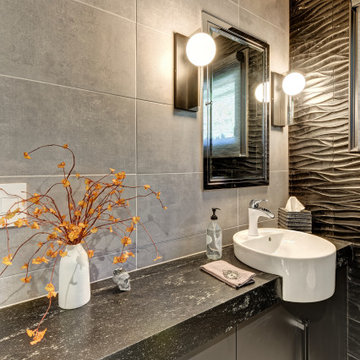
Combining an everyday hallway bathroom with the main guest bath/powder room is not an easy task. The hallway bath needs to have a lot of utility with durable materials and functional storage. It also wants to be a bit “dressy” to make house guests feel special. This bathroom needed to do both.
We first addressed its utility with bathroom necessities including the tub/shower. The recessed medicine cabinet in combination with an elongated vanity tackles all the storage needs including a concealed waste bin. Thoughtfully placed towel hooks are mostly out of sight behind the door while the half-wall hides the paper holder and a niche for other toilet necessities.
It’s the materials that elevate this bathroom to powder room status. The tri-color marble penny tile sets the scene for the color palette. Carved black marble wall tile adds the necessary drama flowing along two walls. The remaining two walls of tile keep the room durable while softening the effects of the black walls and vanity.
Rounded elements such as the light fixtures and the apron sink punctuate and carry the theme of the floor tile throughout the bathroom. Polished chrome fixtures along with the beefy frameless glass shower enclosure add just enough sparkle and contrast.
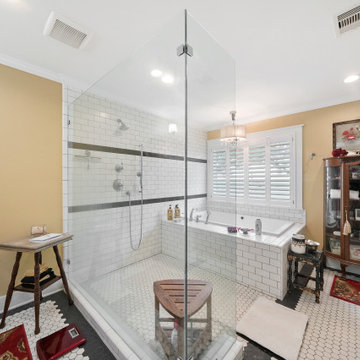
Homeowner and GB General Contractors Inc had a long-standing relationship, this project was the 3rd time that the Owners’ and Contractor had worked together on remodeling or build. Owners’ wanted to do a small remodel on their 1970's brick home in preparation for their upcoming retirement.
In the beginning "the idea" was to make a few changes, the final result, however, turned to a complete demo (down to studs) of the existing 2500 sf including the addition of an enclosed patio and oversized 2 car garage.
Contractor and Owners’ worked seamlessly together to create a home that can be enjoyed and cherished by the family for years to come. The Owners’ dreams of a modern farmhouse with "old world styles" by incorporating repurposed wood, doors, and other material from a barn that was on the property.
The transforming was stunning, from dark and dated to a bright, spacious, and functional. The entire project is a perfect example of close communication between Owners and Contractors.
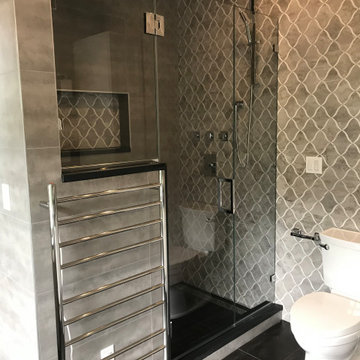
ニューヨークにある広いコンテンポラリースタイルのおしゃれなマスターバスルーム (落し込みパネル扉のキャビネット、白いキャビネット、コーナー型浴槽、アルコーブ型シャワー、分離型トイレ、グレーのタイル、セラミックタイル、緑の壁、クッションフロア、ベッセル式洗面器、御影石の洗面台、グレーの床、開き戸のシャワー、黒い洗面カウンター、シャワーベンチ、洗面台2つ、造り付け洗面台、三角天井、白い天井) の写真
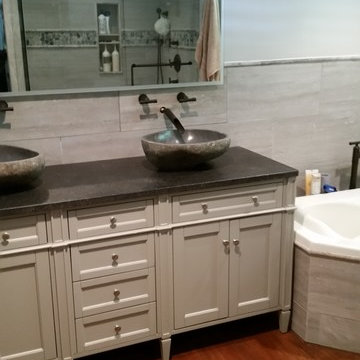
Vessel stone sinks, back lit mirror, Sanoma Forge faucets
バーミングハムにあるコンテンポラリースタイルのおしゃれな浴室 (家具調キャビネット、ベージュのキャビネット、コーナー型浴槽、ダブルシャワー、一体型トイレ 、グレーのタイル、セラミックタイル、グレーの壁、無垢フローリング、ベッセル式洗面器、ソープストーンの洗面台、開き戸のシャワー、黒い洗面カウンター) の写真
バーミングハムにあるコンテンポラリースタイルのおしゃれな浴室 (家具調キャビネット、ベージュのキャビネット、コーナー型浴槽、ダブルシャワー、一体型トイレ 、グレーのタイル、セラミックタイル、グレーの壁、無垢フローリング、ベッセル式洗面器、ソープストーンの洗面台、開き戸のシャワー、黒い洗面カウンター) の写真

This Master Bathroom, Bedroom and Closet remodel was inspired with Asian fusion. Our client requested her space be a zen, peaceful retreat. This remodel Incorporated all the desired wished of our client down to the smallest detail. A nice soaking tub and walk shower was put into the bathroom along with an dark vanity and vessel sinks. The bedroom was painted with warm inviting paint and the closet had cabinets and shelving built in. This space is the epitome of zen.
Scott Basile, Basile Photography
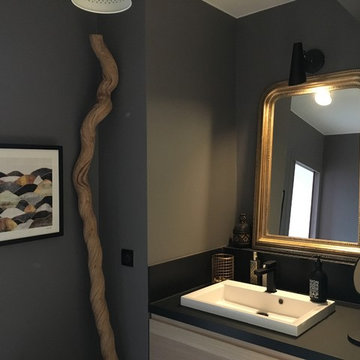
Salle de bain design et graphique
パリにあるお手頃価格の中くらいな北欧スタイルのおしゃれなマスターバスルーム (コーナー型浴槽、洗い場付きシャワー、白いタイル、グレーのタイル、黒いタイル、茶色いタイル、セラミックタイル、一体型シンク、ラミネートカウンター、オープンシャワー、フラットパネル扉のキャビネット、淡色木目調キャビネット、茶色い壁、淡色無垢フローリング、茶色い床、黒い洗面カウンター) の写真
パリにあるお手頃価格の中くらいな北欧スタイルのおしゃれなマスターバスルーム (コーナー型浴槽、洗い場付きシャワー、白いタイル、グレーのタイル、黒いタイル、茶色いタイル、セラミックタイル、一体型シンク、ラミネートカウンター、オープンシャワー、フラットパネル扉のキャビネット、淡色木目調キャビネット、茶色い壁、淡色無垢フローリング、茶色い床、黒い洗面カウンター) の写真
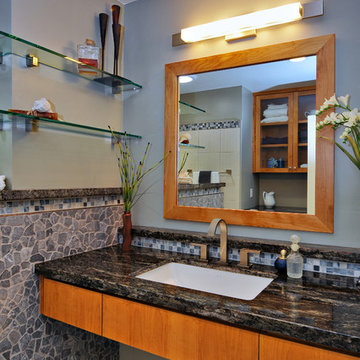
This Del Cerro bathroom remodel is a perfect example of how materials and textures can be layered to give a truly custom look to a space. Granite countertops, small stone tiles, and various glass tiles are featured throughout this bathroom with shower area being the true star of space. The walls feature neutral porcelain tile with an impressive dark grey glass tile accent. The end result is bold and perfectly suited to this client's taste. How do you feel about mixing materials and textures in one space?
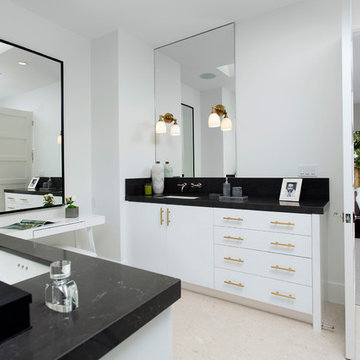
オレンジカウンティにあるラグジュアリーな広いミッドセンチュリースタイルのおしゃれなマスターバスルーム (白いキャビネット、黒い洗面カウンター、フラットパネル扉のキャビネット、コーナー型浴槽、アルコーブ型シャワー、白い壁、大理石の床、アンダーカウンター洗面器、大理石の洗面台、ベージュの床、開き戸のシャワー) の写真
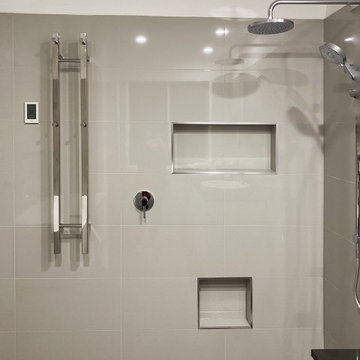
メルボルンにある高級な中くらいな北欧スタイルのおしゃれな子供用バスルーム (フラットパネル扉のキャビネット、白いキャビネット、コーナー型浴槽、ダブルシャワー、一体型トイレ 、グレーのタイル、セラミックタイル、白い壁、セラミックタイルの床、ベッセル式洗面器、クオーツストーンの洗面台、グレーの床、オープンシャワー、黒い洗面カウンター、ニッチ、洗面台2つ、独立型洗面台) の写真
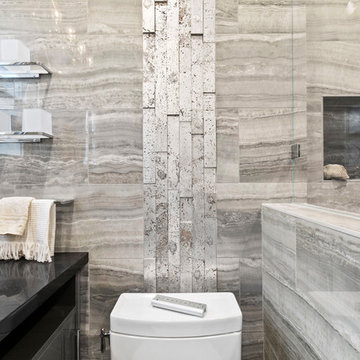
The master bathroom features a custom flat panel vanity with Caesarstone countertop, onyx look porcelain wall tiles, patterned cement floor tiles and a metallic look accent tile around the mirror, over the toilet and on the shampoo niche.
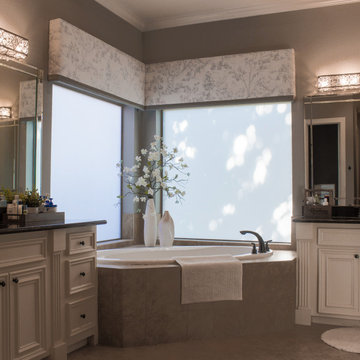
Privacy film allows natural light to shine in this master bath
ヒューストンにある中くらいなトランジショナルスタイルのおしゃれなマスターバスルーム (レイズドパネル扉のキャビネット、白いキャビネット、コーナー型浴槽、コーナー設置型シャワー、ベージュのタイル、セラミックタイル、アンダーカウンター洗面器、御影石の洗面台、開き戸のシャワー、黒い洗面カウンター、トイレ室、洗面台2つ、造り付け洗面台) の写真
ヒューストンにある中くらいなトランジショナルスタイルのおしゃれなマスターバスルーム (レイズドパネル扉のキャビネット、白いキャビネット、コーナー型浴槽、コーナー設置型シャワー、ベージュのタイル、セラミックタイル、アンダーカウンター洗面器、御影石の洗面台、開き戸のシャワー、黒い洗面カウンター、トイレ室、洗面台2つ、造り付け洗面台) の写真
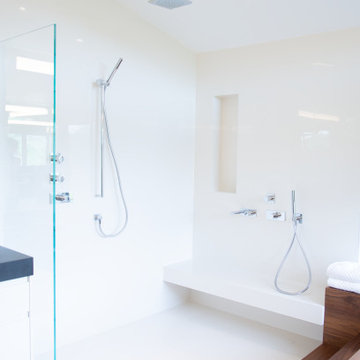
Master bathroom with custom-designed walnut bathtub. Custome designed vanities.
Large format tile.
サンフランシスコにあるラグジュアリーな広いおしゃれなマスターバスルーム (フラットパネル扉のキャビネット、白いキャビネット、コーナー型浴槽、バリアフリー、白いタイル、磁器タイル、白い壁、磁器タイルの床、一体型シンク、クオーツストーンの洗面台、白い床、オープンシャワー、黒い洗面カウンター、シャワーベンチ、洗面台1つ、フローティング洗面台) の写真
サンフランシスコにあるラグジュアリーな広いおしゃれなマスターバスルーム (フラットパネル扉のキャビネット、白いキャビネット、コーナー型浴槽、バリアフリー、白いタイル、磁器タイル、白い壁、磁器タイルの床、一体型シンク、クオーツストーンの洗面台、白い床、オープンシャワー、黒い洗面カウンター、シャワーベンチ、洗面台1つ、フローティング洗面台) の写真
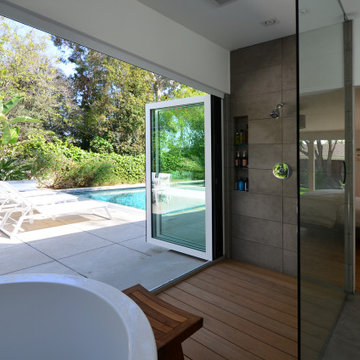
ロサンゼルスにあるお手頃価格の広いミッドセンチュリースタイルのおしゃれなマスターバスルーム (フラットパネル扉のキャビネット、茶色いキャビネット、和式浴槽、オープン型シャワー、壁掛け式トイレ、セラミックタイル、グレーの壁、無垢フローリング、珪岩の洗面台、茶色い床、オープンシャワー、黒い洗面カウンター、トイレ室、洗面台2つ、独立型洗面台) の写真
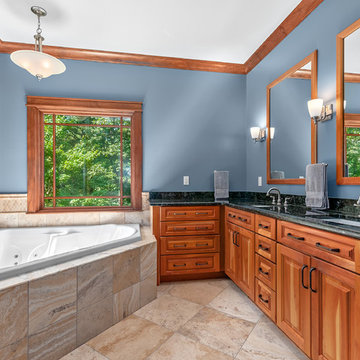
Marilyn Kay
他の地域にある中くらいなトラディショナルスタイルのおしゃれなマスターバスルーム (レイズドパネル扉のキャビネット、中間色木目調キャビネット、コーナー型浴槽、ベージュのタイル、青い壁、磁器タイルの床、アンダーカウンター洗面器、御影石の洗面台、ベージュの床、黒い洗面カウンター) の写真
他の地域にある中くらいなトラディショナルスタイルのおしゃれなマスターバスルーム (レイズドパネル扉のキャビネット、中間色木目調キャビネット、コーナー型浴槽、ベージュのタイル、青い壁、磁器タイルの床、アンダーカウンター洗面器、御影石の洗面台、ベージュの床、黒い洗面カウンター) の写真
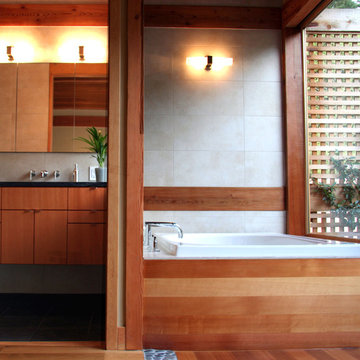
バンクーバーにある中くらいなアジアンスタイルのおしゃれなマスターバスルーム (フラットパネル扉のキャビネット、中間色木目調キャビネット、コーナー型浴槽、ベージュのタイル、セラミックタイル、無垢フローリング、アンダーカウンター洗面器、黒い洗面カウンター) の写真
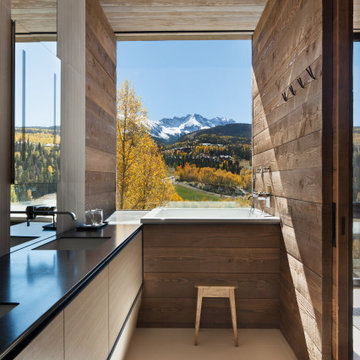
デンバーにあるラスティックスタイルのおしゃれな浴室 (フラットパネル扉のキャビネット、ベージュのキャビネット、和式浴槽、バリアフリー、壁掛け式トイレ、磁器タイル、茶色い壁、磁器タイルの床、アンダーカウンター洗面器、ステンレスの洗面台、ベージュの床、開き戸のシャワー、黒い洗面カウンター、シャワーベンチ、洗面台2つ、フローティング洗面台、板張り天井、板張り壁、白いタイル) の写真
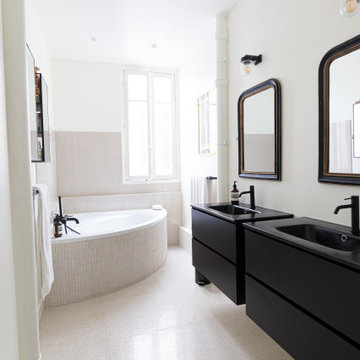
Cette salle de bain faisant partie de la suite parentale totalement ouverte avec sa baignoire en arrondi permet une fluidité entre les différentes espaces tout en ayant une intimité dans chaque espace.
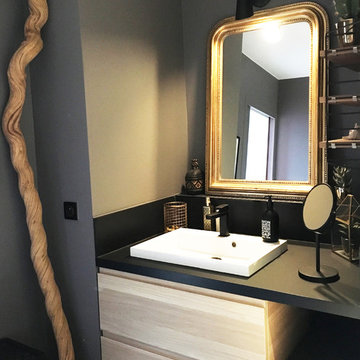
Détail salle de bain graphique et scandinave - Isabelle Le Rest Intérieurs
パリにあるお手頃価格の中くらいな北欧スタイルのおしゃれなマスターバスルーム (コーナー型浴槽、洗い場付きシャワー、白いタイル、グレーのタイル、黒いタイル、茶色いタイル、セラミックタイル、一体型シンク、ラミネートカウンター、オープンシャワー、フラットパネル扉のキャビネット、淡色木目調キャビネット、茶色い壁、淡色無垢フローリング、茶色い床、黒い洗面カウンター) の写真
パリにあるお手頃価格の中くらいな北欧スタイルのおしゃれなマスターバスルーム (コーナー型浴槽、洗い場付きシャワー、白いタイル、グレーのタイル、黒いタイル、茶色いタイル、セラミックタイル、一体型シンク、ラミネートカウンター、オープンシャワー、フラットパネル扉のキャビネット、淡色木目調キャビネット、茶色い壁、淡色無垢フローリング、茶色い床、黒い洗面カウンター) の写真
浴室・バスルーム (黒い洗面カウンター、コーナー型浴槽、和式浴槽) の写真
2