浴室・バスルーム (黒い洗面カウンター、黄色い洗面カウンター、ダブルシャワー) の写真
絞り込み:
資材コスト
並び替え:今日の人気順
写真 1〜20 枚目(全 715 枚)
1/4

他の地域にある広いコンテンポラリースタイルのおしゃれなマスターバスルーム (ダブルシャワー、グレーのタイル、グレーの壁、グレーの床、開き戸のシャワー、中間色木目調キャビネット、セメントタイル、コンクリートの床、ベッセル式洗面器、コンクリートの洗面台、黒い洗面カウンター、グレーと黒) の写真

ソルトレイクシティにある高級な広いトランジショナルスタイルのおしゃれなマスターバスルーム (シェーカースタイル扉のキャビネット、淡色木目調キャビネット、置き型浴槽、ダブルシャワー、分離型トイレ、白いタイル、セラミックタイル、白い壁、磁器タイルの床、アンダーカウンター洗面器、クオーツストーンの洗面台、グレーの床、開き戸のシャワー、黒い洗面カウンター、シャワーベンチ、洗面台2つ、造り付け洗面台) の写真

マイアミにある高級な広いコンテンポラリースタイルのおしゃれなマスターバスルーム (濃色木目調キャビネット、ダブルシャワー、一体型トイレ 、白いタイル、大理石タイル、白い壁、大理石の床、大理石の洗面台、白い床、オープンシャワー、黒い洗面カウンター、洗面台2つ、独立型洗面台) の写真

This is a master bath remodel, designed/built in 2021 by HomeMasons.
リッチモンドにあるコンテンポラリースタイルのおしゃれなマスターバスルーム (全タイプのキャビネット扉、淡色木目調キャビネット、ダブルシャワー、モノトーンのタイル、ベージュの壁、アンダーカウンター洗面器、御影石の洗面台、グレーの床、黒い洗面カウンター、トイレ室、洗面台2つ、フローティング洗面台、三角天井) の写真
リッチモンドにあるコンテンポラリースタイルのおしゃれなマスターバスルーム (全タイプのキャビネット扉、淡色木目調キャビネット、ダブルシャワー、モノトーンのタイル、ベージュの壁、アンダーカウンター洗面器、御影石の洗面台、グレーの床、黒い洗面カウンター、トイレ室、洗面台2つ、フローティング洗面台、三角天井) の写真

マイアミにある高級な広いコンテンポラリースタイルのおしゃれなマスターバスルーム (フラットパネル扉のキャビネット、ベージュのキャビネット、ダブルシャワー、分離型トイレ、ベージュのタイル、セラミックタイル、白い壁、セラミックタイルの床、アンダーカウンター洗面器、珪岩の洗面台、グレーの床、開き戸のシャワー、黒い洗面カウンター、トイレ室、洗面台2つ、造り付け洗面台) の写真

他の地域にある高級な中くらいなモダンスタイルのおしゃれなマスターバスルーム (フラットパネル扉のキャビネット、白いキャビネット、置き型浴槽、ダブルシャワー、一体型トイレ 、白いタイル、磁器タイル、白い壁、磁器タイルの床、アンダーカウンター洗面器、クオーツストーンの洗面台、グレーの床、開き戸のシャワー、黄色い洗面カウンター、シャワーベンチ、洗面台2つ、造り付け洗面台) の写真
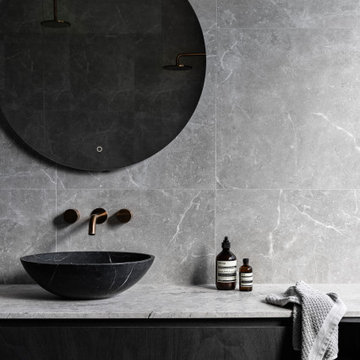
シドニーにある高級な広いモダンスタイルのおしゃれなマスターバスルーム (黒いキャビネット、ダブルシャワー、モノトーンのタイル、大理石の洗面台、黒い洗面カウンター、洗面台1つ、造り付け洗面台) の写真

Another angle. Close up of the shower.
ナッシュビルにある高級な中くらいなトランジショナルスタイルのおしゃれな子供用バスルーム (シェーカースタイル扉のキャビネット、白いキャビネット、ダブルシャワー、ベージュのタイル、セラミックタイル、グレーの壁、セラミックタイルの床、アンダーカウンター洗面器、御影石の洗面台、グレーの床、開き戸のシャワー、黒い洗面カウンター、シャワーベンチ、洗面台1つ、造り付け洗面台) の写真
ナッシュビルにある高級な中くらいなトランジショナルスタイルのおしゃれな子供用バスルーム (シェーカースタイル扉のキャビネット、白いキャビネット、ダブルシャワー、ベージュのタイル、セラミックタイル、グレーの壁、セラミックタイルの床、アンダーカウンター洗面器、御影石の洗面台、グレーの床、開き戸のシャワー、黒い洗面カウンター、シャワーベンチ、洗面台1つ、造り付け洗面台) の写真

Beautiful grey concrete tub.
オースティンにあるラグジュアリーな巨大なモダンスタイルのおしゃれなマスターバスルーム (フラットパネル扉のキャビネット、淡色木目調キャビネット、置き型浴槽、ダブルシャワー、分離型トイレ、白いタイル、石タイル、白い壁、磁器タイルの床、ベッセル式洗面器、御影石の洗面台、白い床、オープンシャワー、黒い洗面カウンター) の写真
オースティンにあるラグジュアリーな巨大なモダンスタイルのおしゃれなマスターバスルーム (フラットパネル扉のキャビネット、淡色木目調キャビネット、置き型浴槽、ダブルシャワー、分離型トイレ、白いタイル、石タイル、白い壁、磁器タイルの床、ベッセル式洗面器、御影石の洗面台、白い床、オープンシャワー、黒い洗面カウンター) の写真

This very small bathroom was visually expanded by removing the tub/shower curtain at the end of the room and replacing it with a full-width dual shower/steamshower. A tub-fill spout was installed to serve as a baby tub filler/toddler "shower." The pedestal trough sink was used to open up the floor space, and an art deco cabinet was modified to a minimal depth to hold other bathroom essentials. The medicine cabinet is custom-made, has two receptacles in it, and is 8" deep.
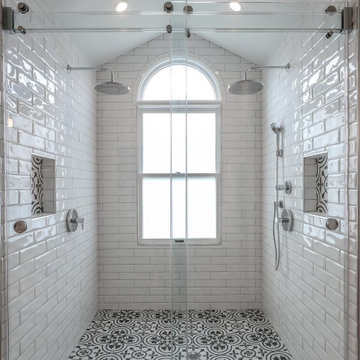
This young growing family was in desperate need of a Master suite for the themselves. They wanted to convert their loft and old small bathroom into their master suite.
This small family home located in heart of City of Falls Church.
The old bathroom and closet space were under the front dormer and which 7 ½ feet ceiling height, small closet, vinyl floor, oddly placed toilet and literally lots of wasted space.
The wanted it all, high ceiling, large shower, big free-standing tub, decorative old look tile, private commode area, lots of storage, bigger vanities and much much more
Agreed to get their full wish list done and put our plans into action. That meant take down ceiling joist and raise up the entire ceiling. Raise up the front dormer to allow new shower placement.
The double headed large shower stall tiled in with Persian rug flower pattern floor tile and dome ceiling behind the Barn style glass enclosure is the feature wall of this project.
The toilet was relocated in a corner behind frosted glass pocket doors, long five panel door style was used to upscale the look of this project.
A new slipper tub was placed where used to be dead space behind small shower area, offering space for large double vanity space as well. A built-in cabinetry with spa look was taken over south wall given more storage.
The wise selection of light color wood plank floor tile contrasting with chrome fixtures, subway wall tiles and flower pattern shower floor creates a soothing bath space.
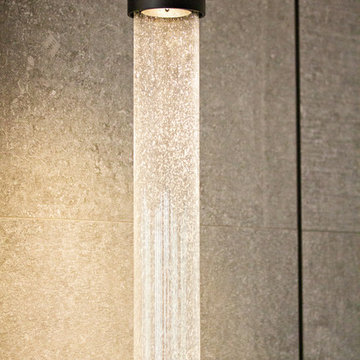
他の地域にある広いコンテンポラリースタイルのおしゃれなマスターバスルーム (フラットパネル扉のキャビネット、中間色木目調キャビネット、ダブルシャワー、一体型トイレ 、グレーのタイル、グレーの壁、ベッセル式洗面器、グレーの床、開き戸のシャワー、黒い洗面カウンター、コンクリートの床、コンクリートの洗面台) の写真

シドニーにある高級な広いモダンスタイルのおしゃれなバスルーム (浴槽なし) (黒いキャビネット、ダブルシャワー、モノトーンのタイル、大理石の洗面台、黒い洗面カウンター、洗面台1つ、造り付け洗面台) の写真
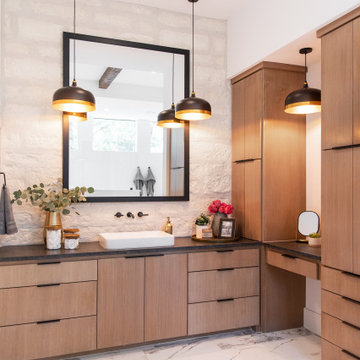
Master bath his and her's with connected vanity.
オースティンにあるラグジュアリーな巨大なモダンスタイルのおしゃれなマスターバスルーム (フラットパネル扉のキャビネット、淡色木目調キャビネット、置き型浴槽、ダブルシャワー、分離型トイレ、白いタイル、石タイル、白い壁、磁器タイルの床、ベッセル式洗面器、御影石の洗面台、白い床、オープンシャワー、黒い洗面カウンター) の写真
オースティンにあるラグジュアリーな巨大なモダンスタイルのおしゃれなマスターバスルーム (フラットパネル扉のキャビネット、淡色木目調キャビネット、置き型浴槽、ダブルシャワー、分離型トイレ、白いタイル、石タイル、白い壁、磁器タイルの床、ベッセル式洗面器、御影石の洗面台、白い床、オープンシャワー、黒い洗面カウンター) の写真
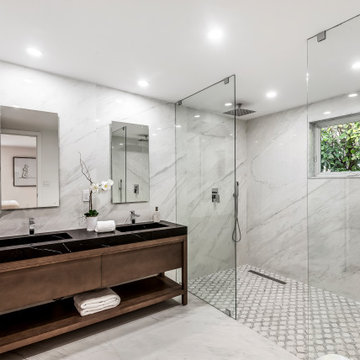
マイアミにある高級な広いコンテンポラリースタイルのおしゃれなマスターバスルーム (濃色木目調キャビネット、ダブルシャワー、一体型トイレ 、白いタイル、大理石タイル、白い壁、大理石の床、大理石の洗面台、白い床、オープンシャワー、黒い洗面カウンター、洗面台2つ、独立型洗面台) の写真

This Bali-style bathroom uses natural wood tones and wood-look tiles with a skylight in the shower to create the feel of an outdoor shower. The 2-person steam shower is equipped with an extra large and wide bench for stretching out and relaxing. The shower has a leveled pebble floor that spills out into the vanity area where a custom vanity features a black and white ceramic backsplash and polished quartz countertop.

ニューオリンズにあるラグジュアリーな小さなカントリー風のおしゃれなマスターバスルーム (家具調キャビネット、ヴィンテージ仕上げキャビネット、ダブルシャワー、黒いタイル、セラミックタイル、黒い壁、磁器タイルの床、横長型シンク、御影石の洗面台、黒い床、開き戸のシャワー、黒い洗面カウンター) の写真

ソルトレイクシティにある高級な広いトランジショナルスタイルのおしゃれなマスターバスルーム (淡色木目調キャビネット、置き型浴槽、ダブルシャワー、一体型トイレ 、白いタイル、白い壁、大理石の床、オーバーカウンターシンク、御影石の洗面台、マルチカラーの床、開き戸のシャワー、黒い洗面カウンター、シャワーベンチ、洗面台2つ、造り付け洗面台、フラットパネル扉のキャビネット) の写真

シアトルにあるラグジュアリーな広いヴィクトリアン調のおしゃれなマスターバスルーム (インセット扉のキャビネット、中間色木目調キャビネット、アルコーブ型浴槽、ダブルシャワー、モノトーンのタイル、大理石タイル、グレーの壁、トラバーチンの床、アンダーカウンター洗面器、大理石の洗面台、黒い洗面カウンター、シャワーベンチ、洗面台2つ、造り付け洗面台) の写真
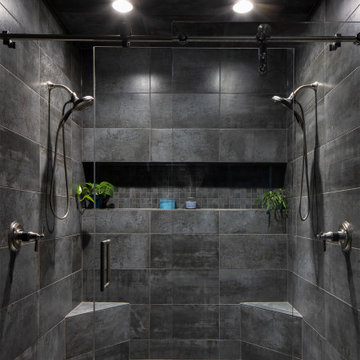
Large walk in master shower features double shower heads and full back wall niche. The fixtures are in brushed nickel. Large stacked wall tile from floor to ceiling.
浴室・バスルーム (黒い洗面カウンター、黄色い洗面カウンター、ダブルシャワー) の写真
1