浴室・バスルーム (黒い洗面カウンター、ターコイズの洗面カウンター、オープンシェルフ) の写真
並び替え:今日の人気順
写真 1〜20 枚目(全 406 枚)
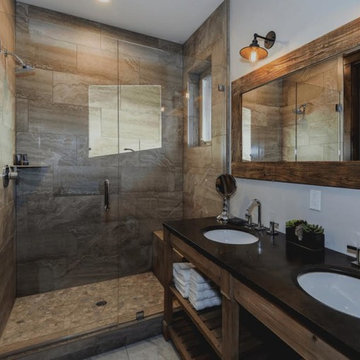
ボストンにある中くらいなトランジショナルスタイルのおしゃれなバスルーム (浴槽なし) (オープンシェルフ、中間色木目調キャビネット、アルコーブ型浴槽、アルコーブ型シャワー、分離型トイレ、茶色いタイル、磁器タイル、ベージュの壁、アンダーカウンター洗面器、珪岩の洗面台、シャワーカーテン、黒い洗面カウンター) の写真
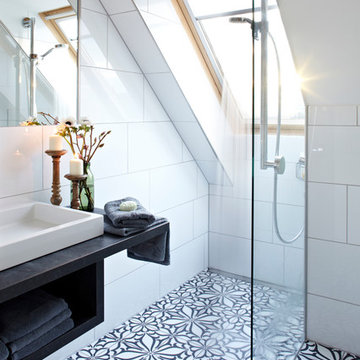
www.christianburmester.com
ミュンヘンにある小さなコンテンポラリースタイルのおしゃれな浴室 (オープンシェルフ、白いタイル、セラミックタイル、セラミックタイルの床、ベッセル式洗面器、白い壁、木製洗面台、黒い洗面カウンター) の写真
ミュンヘンにある小さなコンテンポラリースタイルのおしゃれな浴室 (オープンシェルフ、白いタイル、セラミックタイル、セラミックタイルの床、ベッセル式洗面器、白い壁、木製洗面台、黒い洗面カウンター) の写真

Description: Bathroom Remodel - Reclaimed Vintage Glass Tile - Photograph: HAUS | Architecture
インディアナポリスにあるお手頃価格の小さなトランジショナルスタイルのおしゃれな浴室 (ベッセル式洗面器、オープンシェルフ、黒いキャビネット、木製洗面台、緑のタイル、ガラスタイル、シャワー付き浴槽 、緑の壁、モザイクタイル、白い床、黒い洗面カウンター) の写真
インディアナポリスにあるお手頃価格の小さなトランジショナルスタイルのおしゃれな浴室 (ベッセル式洗面器、オープンシェルフ、黒いキャビネット、木製洗面台、緑のタイル、ガラスタイル、シャワー付き浴槽 、緑の壁、モザイクタイル、白い床、黒い洗面カウンター) の写真
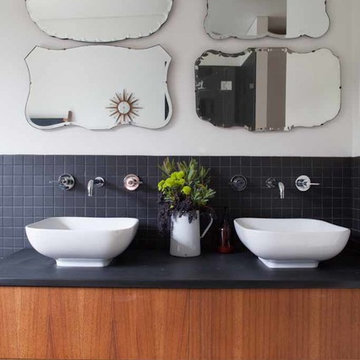
OSR Interiors & Building Design
Photo by: James Knowler
アデレードにあるコンテンポラリースタイルのおしゃれな浴室 (ベッセル式洗面器、オープンシェルフ、中間色木目調キャビネット、黒いタイル、黒い洗面カウンター) の写真
アデレードにあるコンテンポラリースタイルのおしゃれな浴室 (ベッセル式洗面器、オープンシェルフ、中間色木目調キャビネット、黒いタイル、黒い洗面カウンター) の写真
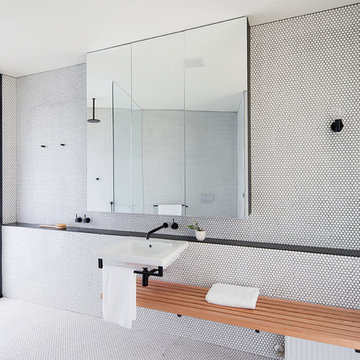
A minimal yet functional bathroom with an open shelf and accentuated mirror
ジーロングにある高級な広いコンテンポラリースタイルのおしゃれなマスターバスルーム (オープンシェルフ、オープン型シャワー、白いタイル、モザイクタイル、白い壁、モザイクタイル、壁付け型シンク、タイルの洗面台、白い床、オープンシャワー、黒い洗面カウンター) の写真
ジーロングにある高級な広いコンテンポラリースタイルのおしゃれなマスターバスルーム (オープンシェルフ、オープン型シャワー、白いタイル、モザイクタイル、白い壁、モザイクタイル、壁付け型シンク、タイルの洗面台、白い床、オープンシャワー、黒い洗面カウンター) の写真

プロビデンスにある高級な広いトランジショナルスタイルのおしゃれなマスターバスルーム (オープンシェルフ、置き型浴槽、コーナー設置型シャワー、分離型トイレ、モノトーンのタイル、セラミックタイル、グレーの壁、磁器タイルの床、コンソール型シンク、黒い床、開き戸のシャワー、黒い洗面カウンター) の写真
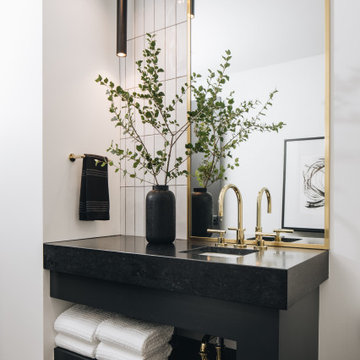
シカゴにあるラグジュアリーな広いコンテンポラリースタイルのおしゃれなバスルーム (浴槽なし) (オープンシェルフ、黒いキャビネット、アルコーブ型シャワー、一体型トイレ 、白いタイル、白い壁、アンダーカウンター洗面器、黒い床、黒い洗面カウンター、洗面台1つ、独立型洗面台) の写真
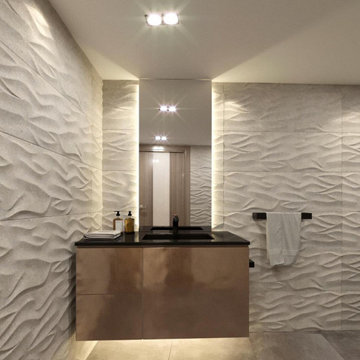
マイアミにあるお手頃価格の小さなコンテンポラリースタイルのおしゃれなバスルーム (浴槽なし) (オープンシェルフ、茶色いキャビネット、クオーツストーンの洗面台、黒い洗面カウンター、洗面台1つ、フローティング洗面台) の写真
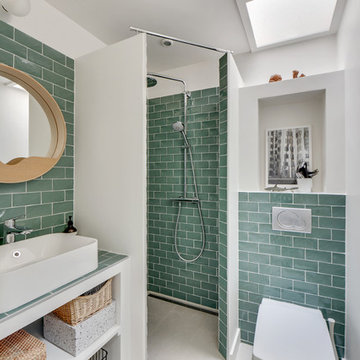
パリにあるコンテンポラリースタイルのおしゃれなバスルーム (浴槽なし) (オープンシェルフ、コーナー設置型シャワー、壁掛け式トイレ、緑のタイル、サブウェイタイル、白い壁、ベッセル式洗面器、ベージュの床、オープンシャワー、ターコイズの洗面カウンター) の写真
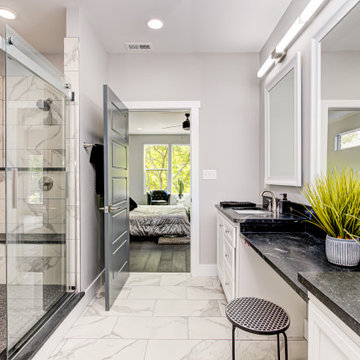
インディアナポリスにある広いトランジショナルスタイルのおしゃれなマスターバスルーム (オープンシェルフ、白いキャビネット、アルコーブ型シャワー、一体型トイレ 、モノトーンのタイル、大理石タイル、グレーの壁、大理石の床、オーバーカウンターシンク、人工大理石カウンター、白い床、引戸のシャワー、黒い洗面カウンター、洗面台2つ、独立型洗面台) の写真
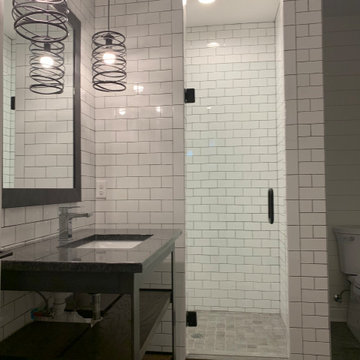
デトロイトにある中くらいなコンテンポラリースタイルのおしゃれなバスルーム (浴槽なし) (オープンシェルフ、黒いキャビネット、アルコーブ型シャワー、分離型トイレ、白いタイル、サブウェイタイル、白い壁、コンクリートの床、アンダーカウンター洗面器、クオーツストーンの洗面台、グレーの床、開き戸のシャワー、黒い洗面カウンター) の写真
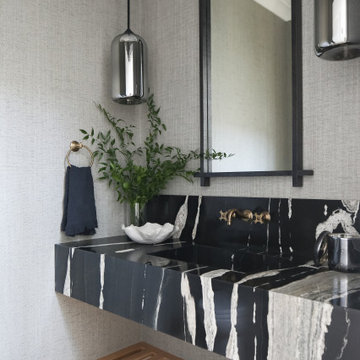
オレンジカウンティにあるラグジュアリーな中くらいなトランジショナルスタイルのおしゃれな浴室 (オープンシェルフ、淡色木目調キャビネット、無垢フローリング、一体型シンク、大理石の洗面台、黒い洗面カウンター、グレーの壁、茶色い床) の写真
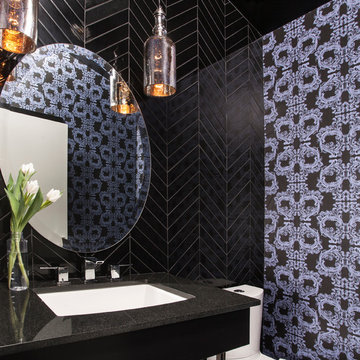
シアトルにある中くらいなコンテンポラリースタイルのおしゃれなバスルーム (浴槽なし) (黒いタイル、マルチカラーの壁、アンダーカウンター洗面器、オープンシェルフ、一体型トイレ 、磁器タイル、ラミネートカウンター、黒い洗面カウンター) の写真
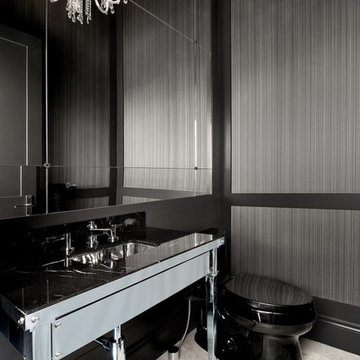
他の地域にある小さなモダンスタイルのおしゃれなバスルーム (浴槽なし) (オープンシェルフ、グレーのキャビネット、分離型トイレ、黒いタイル、黒い壁、磁器タイルの床、アンダーカウンター洗面器、クオーツストーンの洗面台、ベージュの床、黒い洗面カウンター) の写真
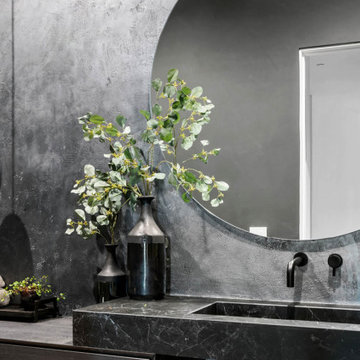
The distinguishing trait of the I Naturali series is soil. A substance which on the one hand recalls all things primordial and on the other the possibility of being plied. As a result, the slab made from the ceramic lends unique value to the settings it clads.
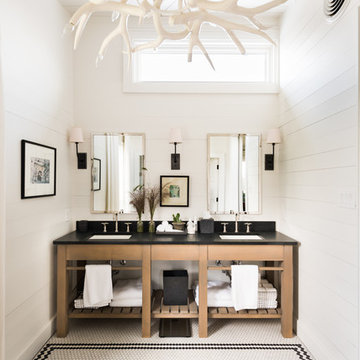
ダラスにある中くらいなカントリー風のおしゃれなマスターバスルーム (オープンシェルフ、白い壁、磁器タイルの床、アンダーカウンター洗面器、人工大理石カウンター、マルチカラーの床、黒い洗面カウンター、茶色いキャビネット、分離型トイレ) の写真
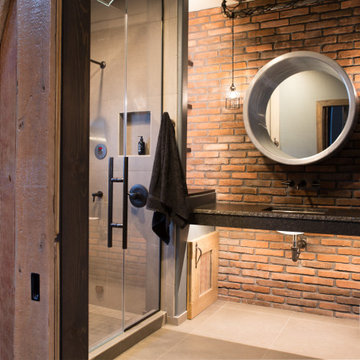
In this Cedar Rapids residence, sophistication meets bold design, seamlessly integrating dynamic accents and a vibrant palette. Every detail is meticulously planned, resulting in a captivating space that serves as a modern haven for the entire family.
The upper level is a versatile haven for relaxation, work, and rest. In the thoughtfully designed bathroom, an earthy brick accent wall adds warmth, complemented by a striking round mirror. The spacious countertop and separate shower area enhance functionality, creating a refined and inviting sanctuary.
---
Project by Wiles Design Group. Their Cedar Rapids-based design studio serves the entire Midwest, including Iowa City, Dubuque, Davenport, and Waterloo, as well as North Missouri and St. Louis.
For more about Wiles Design Group, see here: https://wilesdesigngroup.com/
To learn more about this project, see here: https://wilesdesigngroup.com/cedar-rapids-dramatic-family-home-design
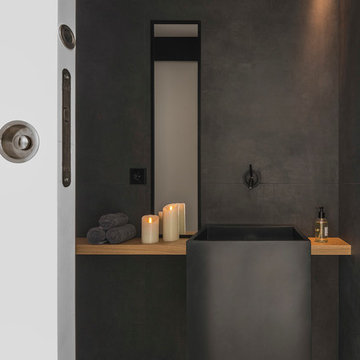
Mauricio Fuertes | Susanna Cots Interior Design
バルセロナにある高級な中くらいなコンテンポラリースタイルのおしゃれな浴室 (オープンシェルフ、黒いキャビネット、オープン型シャワー、黒いタイル、壁付け型シンク、ステンレスの洗面台、黒い洗面カウンター) の写真
バルセロナにある高級な中くらいなコンテンポラリースタイルのおしゃれな浴室 (オープンシェルフ、黒いキャビネット、オープン型シャワー、黒いタイル、壁付け型シンク、ステンレスの洗面台、黒い洗面カウンター) の写真
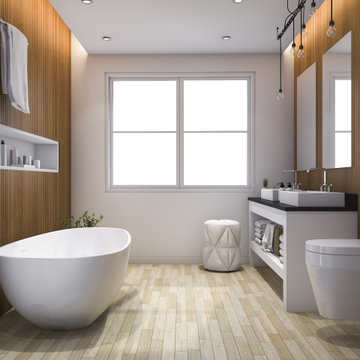
Upgrade to elegance with our designer Executive Suite Bathroom Remodel.
サンフランシスコにあるお手頃価格の巨大なモダンスタイルのおしゃれなマスターバスルーム (オープンシェルフ、中間色木目調キャビネット、壁掛け式トイレ、赤いタイル、テラコッタタイル、茶色い壁、淡色無垢フローリング、タイルの洗面台、黒い洗面カウンター、洗面台2つ) の写真
サンフランシスコにあるお手頃価格の巨大なモダンスタイルのおしゃれなマスターバスルーム (オープンシェルフ、中間色木目調キャビネット、壁掛け式トイレ、赤いタイル、テラコッタタイル、茶色い壁、淡色無垢フローリング、タイルの洗面台、黒い洗面カウンター、洗面台2つ) の写真
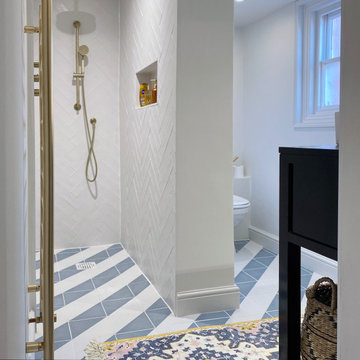
An outdated bathroom turned into a modern, light and luxurious wet room. The shower tiles are crackled tiles. The floor tiles are a blue off white tile, both from Claybrooke Studio. All hardware is in Brass finish. The colourfull bathmat brings the room together.
浴室・バスルーム (黒い洗面カウンター、ターコイズの洗面カウンター、オープンシェルフ) の写真
1