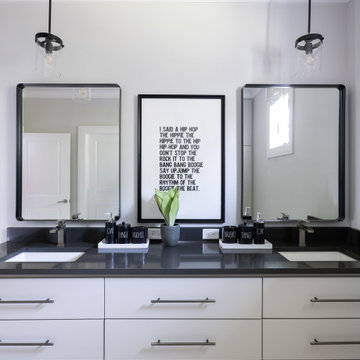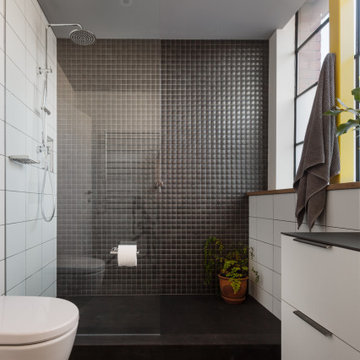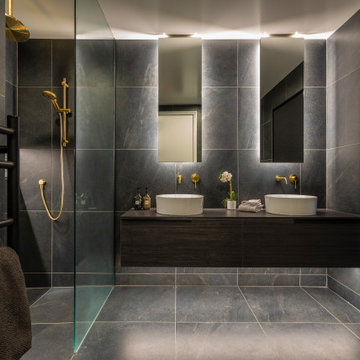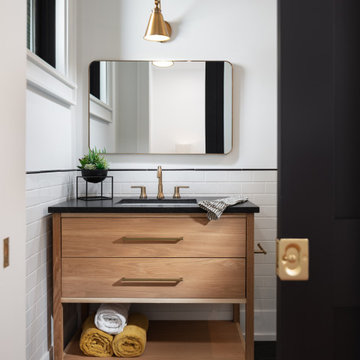浴室・バスルーム (黒い洗面カウンター、マルチカラーの洗面カウンター、フラットパネル扉のキャビネット) の写真
絞り込み:
資材コスト
並び替え:今日の人気順
写真 1〜20 枚目(全 6,925 枚)
1/4

ロサンゼルスにある広いコンテンポラリースタイルのおしゃれなマスターバスルーム (フラットパネル扉のキャビネット、黒いキャビネット、アンダーマウント型浴槽、オープン型シャワー、グレーのタイル、白いタイル、大理石タイル、白い壁、大理石の床、アンダーカウンター洗面器、大理石の洗面台、マルチカラーの床、開き戸のシャワー、マルチカラーの洗面カウンター) の写真

リッチモンドにあるカントリー風のおしゃれな浴室 (フラットパネル扉のキャビネット、濃色木目調キャビネット、アルコーブ型シャワー、白いタイル、サブウェイタイル、グレーの壁、アンダーカウンター洗面器、マルチカラーの床、黒い洗面カウンター、洗面台2つ) の写真

他の地域にある広いコンテンポラリースタイルのおしゃれなマスターバスルーム (フラットパネル扉のキャビネット、中間色木目調キャビネット、ダブルシャワー、一体型トイレ 、グレーのタイル、グレーの壁、ベッセル式洗面器、グレーの床、開き戸のシャワー、黒い洗面カウンター、コンクリートの床、コンクリートの洗面台) の写真

小さなコンテンポラリースタイルのおしゃれな浴室 (フラットパネル扉のキャビネット、黒いキャビネット、オープン型シャワー、一体型トイレ 、白いタイル、サブウェイタイル、白い壁、ベッセル式洗面器、白い床、オープンシャワー、黒い洗面カウンター) の写真

The goal of this project was to upgrade the builder grade finishes and create an ergonomic space that had a contemporary feel. This bathroom transformed from a standard, builder grade bathroom to a contemporary urban oasis. This was one of my favorite projects, I know I say that about most of my projects but this one really took an amazing transformation. By removing the walls surrounding the shower and relocating the toilet it visually opened up the space. Creating a deeper shower allowed for the tub to be incorporated into the wet area. Adding a LED panel in the back of the shower gave the illusion of a depth and created a unique storage ledge. A custom vanity keeps a clean front with different storage options and linear limestone draws the eye towards the stacked stone accent wall.
Houzz Write Up: https://www.houzz.com/magazine/inside-houzz-a-chopped-up-bathroom-goes-streamlined-and-swank-stsetivw-vs~27263720
The layout of this bathroom was opened up to get rid of the hallway effect, being only 7 foot wide, this bathroom needed all the width it could muster. Using light flooring in the form of natural lime stone 12x24 tiles with a linear pattern, it really draws the eye down the length of the room which is what we needed. Then, breaking up the space a little with the stone pebble flooring in the shower, this client enjoyed his time living in Japan and wanted to incorporate some of the elements that he appreciated while living there. The dark stacked stone feature wall behind the tub is the perfect backdrop for the LED panel, giving the illusion of a window and also creates a cool storage shelf for the tub. A narrow, but tasteful, oval freestanding tub fit effortlessly in the back of the shower. With a sloped floor, ensuring no standing water either in the shower floor or behind the tub, every thought went into engineering this Atlanta bathroom to last the test of time. With now adequate space in the shower, there was space for adjacent shower heads controlled by Kohler digital valves. A hand wand was added for use and convenience of cleaning as well. On the vanity are semi-vessel sinks which give the appearance of vessel sinks, but with the added benefit of a deeper, rounded basin to avoid splashing. Wall mounted faucets add sophistication as well as less cleaning maintenance over time. The custom vanity is streamlined with drawers, doors and a pull out for a can or hamper.
A wonderful project and equally wonderful client. I really enjoyed working with this client and the creative direction of this project.
Brushed nickel shower head with digital shower valve, freestanding bathtub, curbless shower with hidden shower drain, flat pebble shower floor, shelf over tub with LED lighting, gray vanity with drawer fronts, white square ceramic sinks, wall mount faucets and lighting under vanity. Hidden Drain shower system. Atlanta Bathroom.

A basement renovation complete with a custom home theater, gym, seating area, full bar, and showcase wine cellar.
ニューヨークにある中くらいなコンテンポラリースタイルのおしゃれなバスルーム (浴槽なし) (一体型シンク、アルコーブ型シャワー、分離型トイレ、フラットパネル扉のキャビネット、黒いキャビネット、茶色いタイル、磁器タイル、磁器タイルの床、人工大理石カウンター、茶色い床、開き戸のシャワー、黒い洗面カウンター) の写真
ニューヨークにある中くらいなコンテンポラリースタイルのおしゃれなバスルーム (浴槽なし) (一体型シンク、アルコーブ型シャワー、分離型トイレ、フラットパネル扉のキャビネット、黒いキャビネット、茶色いタイル、磁器タイル、磁器タイルの床、人工大理石カウンター、茶色い床、開き戸のシャワー、黒い洗面カウンター) の写真

ナッシュビルにある高級な中くらいなトランジショナルスタイルのおしゃれなマスターバスルーム (フラットパネル扉のキャビネット、白いキャビネット、置き型浴槽、オープン型シャワー、分離型トイレ、グレーのタイル、磁器タイル、グレーの壁、磁器タイルの床、アンダーカウンター洗面器、クオーツストーンの洗面台、黒い床、オープンシャワー、黒い洗面カウンター、ニッチ、洗面台2つ、造り付け洗面台) の写真

ロンドンにあるインダストリアルスタイルのおしゃれな浴室 (フラットパネル扉のキャビネット、濃色木目調キャビネット、グレーの壁、ベッセル式洗面器、グレーの床、黒い洗面カウンター、洗面台1つ、独立型洗面台) の写真

This West Austin couple was halfway through a re-design on their home when their dream house popped up for sale. Without hesitation they bought it and a new project was hatched. While the new house was in better shape, it needed several improvements including a new primary bathroom. Now this contemporary spa-like retreat features a vanity with a floating cabinet with large storage drawers, basket storage and a thick marble countertop, black mirrors and hardware. Accent tile runs from the floor up the shower wall. Set in a herringbone pattern, the tile adds color, texture and is the focal point of the room.

アフマダーバードにあるコンテンポラリースタイルのおしゃれな浴室 (フラットパネル扉のキャビネット、濃色木目調キャビネット、グレーのタイル、ベッセル式洗面器、グレーの床、黒い洗面カウンター、洗面台1つ、フローティング洗面台) の写真

Master bathroom featuring freestanding tub, white oak vanity and linen cabinet, large format porcelain tile with a concrete look. Brass fixtures and bronze hardware.

ダラスにある中くらいなビーチスタイルのおしゃれな子供用バスルーム (フラットパネル扉のキャビネット、白いキャビネット、分離型トイレ、グレーのタイル、グレーの壁、磁器タイルの床、アンダーカウンター洗面器、クオーツストーンの洗面台、グレーの床、黒い洗面カウンター、洗面台2つ、造り付け洗面台、グレーの天井) の写真

ロンドンにあるトランジショナルスタイルのおしゃれなマスターバスルーム (フラットパネル扉のキャビネット、中間色木目調キャビネット、白いタイル、白い壁、ベッセル式洗面器、大理石の洗面台、ベージュの床、マルチカラーの洗面カウンター、洗面台2つ、フローティング洗面台) の写真

A 'slow-designed' bathroom that places importance on using sustainable materials while supporting the community at large. It is our belief that beautiful bathrooms don't have to cost our earth. Our goal with this project was to use materials that were kinder to our planet while still offering a design impact through aesthetics. We scouted for tile suppliers who are conscious of their environmental impact and found a Canadian maker of the terrazzo tile. It is a mix of marble, granite and natural stone aggregate hand cast in a cement base. We then paired that with a ceramic tile, one of the most eco-friendly options and partnered with local tradespeople to craft this highly functional and statement-making bathroom.

Combining Japanese influences, a gentle colour palette inspired by one of Italy’s legendary printmakers, and a furniture collection from Scandinavian brands created this cosy abode. Functionality is key within Japandi aesthetic and this can be seen with plenty of storage built around the apartment. The neutral scandi tones are balanced with rich and warm tones of green in the living room and kitchen, creating an interior that warms the soul. The owners’ favourite hotel is a cosy hideaway in Barcelona called the Margot House where surfaces are whitewashed and mixed with light wood textures, naturally inspiring this very Japandi space.

ロンドンにある高級な中くらいなトラディショナルスタイルのおしゃれなバスルーム (浴槽なし) (フラットパネル扉のキャビネット、グレーのキャビネット、洗い場付きシャワー、分離型トイレ、ベージュのタイル、セラミックタイル、テラコッタタイルの床、壁付け型シンク、大理石の洗面台、マルチカラーの床、開き戸のシャワー、マルチカラーの洗面カウンター、洗面台1つ、独立型洗面台、レンガ壁) の写真

メルボルンにあるインダストリアルスタイルのおしゃれな浴室 (フラットパネル扉のキャビネット、白いキャビネット、アルコーブ型シャワー、壁掛け式トイレ、モノトーンのタイル、コンクリートの床、グレーの床、オープンシャワー、黒い洗面カウンター、ニッチ、フローティング洗面台) の写真

Guest Bathroom remodel in North Fork vacation house. The stone floor flows straight through to the shower eliminating the need for a curb. A stationary glass panel keeps the water in and eliminates the need for a door. Mother of pearl tile on the long wall with a recessed niche creates a soft focal wall.

オークランドにあるお手頃価格の中くらいなコンテンポラリースタイルのおしゃれなマスターバスルーム (濃色木目調キャビネット、グレーのタイル、黒い洗面カウンター、洗面台2つ、フローティング洗面台、フラットパネル扉のキャビネット、グレーの床) の写真

他の地域にあるカントリー風のおしゃれな浴室 (フラットパネル扉のキャビネット、中間色木目調キャビネット、白いタイル、サブウェイタイル、白い壁、アンダーカウンター洗面器、黒い床、黒い洗面カウンター、洗面台1つ、独立型洗面台) の写真
浴室・バスルーム (黒い洗面カウンター、マルチカラーの洗面カウンター、フラットパネル扉のキャビネット) の写真
1