浴室・バスルーム (黒い洗面カウンター、ブラウンの洗面カウンター、ペデスタルシンク、オープンシャワー) の写真
絞り込み:
資材コスト
並び替え:今日の人気順
写真 1〜20 枚目(全 96 枚)
1/5

Bathroom combination of the grey and light tiles with walking shower and dark wood appliance.
ロンドンにある広いモダンスタイルのおしゃれな浴室 (レイズドパネル扉のキャビネット、濃色木目調キャビネット、置き型浴槽、一体型トイレ 、グレーのタイル、セメントタイル、グレーの壁、セラミックタイルの床、ペデスタルシンク、木製洗面台、オープン型シャワー、オープンシャワー、ブラウンの洗面カウンター) の写真
ロンドンにある広いモダンスタイルのおしゃれな浴室 (レイズドパネル扉のキャビネット、濃色木目調キャビネット、置き型浴槽、一体型トイレ 、グレーのタイル、セメントタイル、グレーの壁、セラミックタイルの床、ペデスタルシンク、木製洗面台、オープン型シャワー、オープンシャワー、ブラウンの洗面カウンター) の写真

Twin Peaks House is a vibrant extension to a grand Edwardian homestead in Kensington.
Originally built in 1913 for a wealthy family of butchers, when the surrounding landscape was pasture from horizon to horizon, the homestead endured as its acreage was carved up and subdivided into smaller terrace allotments. Our clients discovered the property decades ago during long walks around their neighbourhood, promising themselves that they would buy it should the opportunity ever arise.
Many years later the opportunity did arise, and our clients made the leap. Not long after, they commissioned us to update the home for their family of five. They asked us to replace the pokey rear end of the house, shabbily renovated in the 1980s, with a generous extension that matched the scale of the original home and its voluminous garden.
Our design intervention extends the massing of the original gable-roofed house towards the back garden, accommodating kids’ bedrooms, living areas downstairs and main bedroom suite tucked away upstairs gabled volume to the east earns the project its name, duplicating the main roof pitch at a smaller scale and housing dining, kitchen, laundry and informal entry. This arrangement of rooms supports our clients’ busy lifestyles with zones of communal and individual living, places to be together and places to be alone.
The living area pivots around the kitchen island, positioned carefully to entice our clients' energetic teenaged boys with the aroma of cooking. A sculpted deck runs the length of the garden elevation, facing swimming pool, borrowed landscape and the sun. A first-floor hideout attached to the main bedroom floats above, vertical screening providing prospect and refuge. Neither quite indoors nor out, these spaces act as threshold between both, protected from the rain and flexibly dimensioned for either entertaining or retreat.
Galvanised steel continuously wraps the exterior of the extension, distilling the decorative heritage of the original’s walls, roofs and gables into two cohesive volumes. The masculinity in this form-making is balanced by a light-filled, feminine interior. Its material palette of pale timbers and pastel shades are set against a textured white backdrop, with 2400mm high datum adding a human scale to the raked ceilings. Celebrating the tension between these design moves is a dramatic, top-lit 7m high void that slices through the centre of the house. Another type of threshold, the void bridges the old and the new, the private and the public, the formal and the informal. It acts as a clear spatial marker for each of these transitions and a living relic of the home’s long history.

シドニーにあるコンテンポラリースタイルのおしゃれなバスルーム (浴槽なし) (ルーバー扉のキャビネット、黒いキャビネット、置き型浴槽、オープン型シャワー、緑のタイル、ボーダータイル、白い壁、セラミックタイルの床、ペデスタルシンク、人工大理石カウンター、マルチカラーの床、オープンシャワー、黒い洗面カウンター、洗面台2つ、フローティング洗面台) の写真
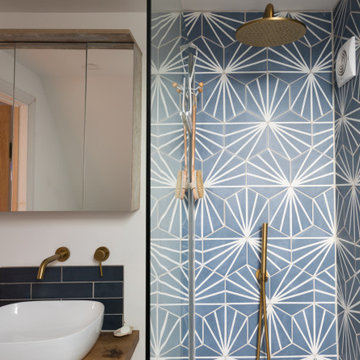
他の地域にある高級な小さなコンテンポラリースタイルのおしゃれなマスターバスルーム (ガラス扉のキャビネット、オープン型シャワー、壁掛け式トイレ、青いタイル、磁器タイル、白い壁、セラミックタイルの床、ペデスタルシンク、木製洗面台、ベージュの床、オープンシャワー、ブラウンの洗面カウンター、造り付け洗面台、三角天井) の写真
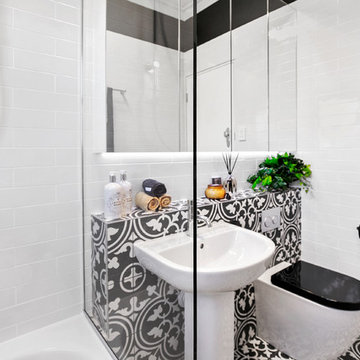
Bathrooms by Oldham was engaged to re-design the bathroom providing the much needed functionality, storage and space whilst keeping with the style of the apartment.
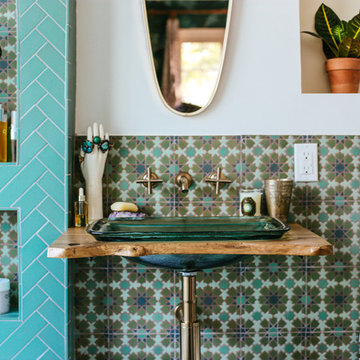
Justina Blakeney used our Color-It Tool to create a custom motif that was all her own for her Elephant Star handpainted tiles, which pair beautifully with our 2x8s in Tidewater.
Sink: Treeline Wood and Metalworks
Faucet/fixtures: Kohler
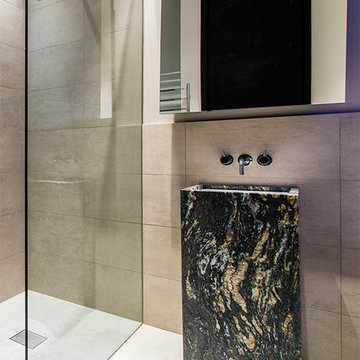
Bagni in Pietra, Marmo, Granito e pietre preziose o semipreziose. Lavello in Cosmic Black
トゥーリンにあるモダンスタイルのおしゃれなマスターバスルーム (ベージュの壁、ペデスタルシンク、大理石の洗面台、黒い洗面カウンター、バリアフリー、茶色いタイル、ベージュの床、オープンシャワー) の写真
トゥーリンにあるモダンスタイルのおしゃれなマスターバスルーム (ベージュの壁、ペデスタルシンク、大理石の洗面台、黒い洗面カウンター、バリアフリー、茶色いタイル、ベージュの床、オープンシャワー) の写真
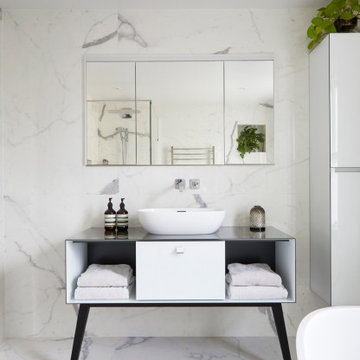
Modern sophistication meets minimalist design in this principal bathroom, showcasing a sleek Italian freestanding vanity unit with a clean-lined basin. The large, frameless mirror above expands the visual space, reflecting the high-end marble-effect tiling that surrounds the room. Underneath the vanity, open shelving offers a display for neatly folded towels, while the design elements maintain a monochromatic palette, punctuated by the natural greenery, enhancing the bathroom's tranquil atmosphere.
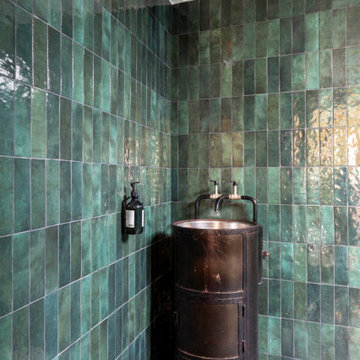
Dans cette maison familiale de 120 m², l’objectif était de créer un espace convivial et adapté à la vie quotidienne avec 2 enfants.
Au rez-de chaussée, nous avons ouvert toute la pièce de vie pour une circulation fluide et une ambiance chaleureuse. Les salles d’eau ont été pensées en total look coloré ! Verte ou rose, c’est un choix assumé et tendance. Dans les chambres et sous l’escalier, nous avons créé des rangements sur mesure parfaitement dissimulés qui permettent d’avoir un intérieur toujours rangé !
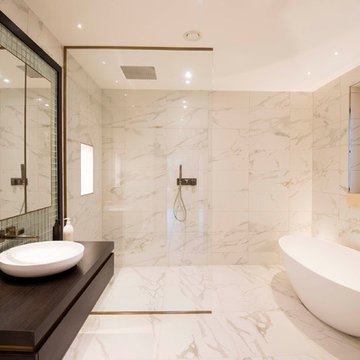
Beautiful marble bathroom with luxury walk in shower.
チェシャーにある高級な広いコンテンポラリースタイルのおしゃれなマスターバスルーム (落し込みパネル扉のキャビネット、置き型浴槽、洗い場付きシャワー、白いタイル、大理石タイル、白い壁、大理石の床、ペデスタルシンク、木製洗面台、白い床、オープンシャワー、ブラウンの洗面カウンター) の写真
チェシャーにある高級な広いコンテンポラリースタイルのおしゃれなマスターバスルーム (落し込みパネル扉のキャビネット、置き型浴槽、洗い場付きシャワー、白いタイル、大理石タイル、白い壁、大理石の床、ペデスタルシンク、木製洗面台、白い床、オープンシャワー、ブラウンの洗面カウンター) の写真
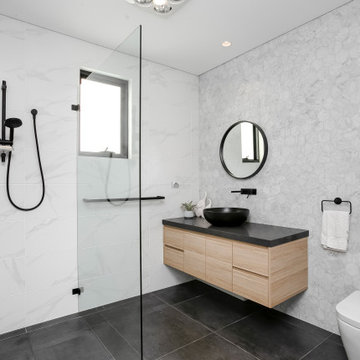
シドニーにあるお手頃価格の中くらいなコンテンポラリースタイルのおしゃれな浴室 (淡色木目調キャビネット、分離型トイレ、モノトーンのタイル、大理石タイル、セラミックタイルの床、ペデスタルシンク、クオーツストーンの洗面台、黒い床、黒い洗面カウンター、オープン型シャワー、オープンシャワー) の写真

Il bagno è il luogo del relax e fonte di benessere.
バーリにあるお手頃価格の広いコンテンポラリースタイルのおしゃれなバスルーム (浴槽なし) (ガラス扉のキャビネット、グレーのキャビネット、コーナー設置型シャワー、分離型トイレ、白い壁、コンクリートの床、ペデスタルシンク、大理石の洗面台、グレーの床、オープンシャワー、黒い洗面カウンター、洗面台2つ、クロスの天井、壁紙) の写真
バーリにあるお手頃価格の広いコンテンポラリースタイルのおしゃれなバスルーム (浴槽なし) (ガラス扉のキャビネット、グレーのキャビネット、コーナー設置型シャワー、分離型トイレ、白い壁、コンクリートの床、ペデスタルシンク、大理石の洗面台、グレーの床、オープンシャワー、黒い洗面カウンター、洗面台2つ、クロスの天井、壁紙) の写真

Cuarto de baño en suite.
マドリードにある高級な中くらいなミッドセンチュリースタイルのおしゃれなマスターバスルーム (オープンシェルフ、黒いキャビネット、オープン型シャワー、小便器、モノトーンのタイル、セラミックタイル、白い壁、セラミックタイルの床、ペデスタルシンク、木製洗面台、黒い床、オープンシャワー、ブラウンの洗面カウンター、トイレ室、洗面台1つ、独立型洗面台) の写真
マドリードにある高級な中くらいなミッドセンチュリースタイルのおしゃれなマスターバスルーム (オープンシェルフ、黒いキャビネット、オープン型シャワー、小便器、モノトーンのタイル、セラミックタイル、白い壁、セラミックタイルの床、ペデスタルシンク、木製洗面台、黒い床、オープンシャワー、ブラウンの洗面カウンター、トイレ室、洗面台1つ、独立型洗面台) の写真
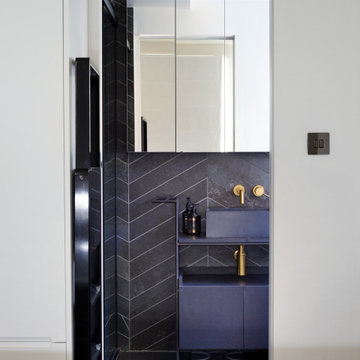
ロンドンにある高級な中くらいなインダストリアルスタイルのおしゃれなマスターバスルーム (黒いキャビネット、アルコーブ型浴槽、アルコーブ型シャワー、一体型トイレ 、モノトーンのタイル、セラミックタイル、白い壁、セラミックタイルの床、ペデスタルシンク、木製洗面台、黒い床、オープンシャワー、黒い洗面カウンター、洗面台1つ、独立型洗面台) の写真
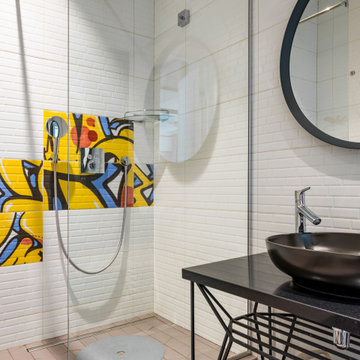
モスクワにあるおしゃれな浴室 (オープンシェルフ、黒いキャビネット、洗い場付きシャワー、白いタイル、ペデスタルシンク、御影石の洗面台、オープンシャワー、黒い洗面カウンター、洗面台1つ、独立型洗面台) の写真
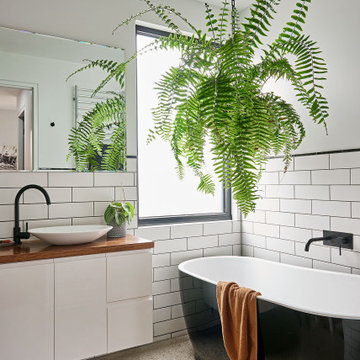
ジーロングにあるお手頃価格の中くらいなコンテンポラリースタイルのおしゃれな浴室 (フラットパネル扉のキャビネット、白いキャビネット、置き型浴槽、オープン型シャワー、白いタイル、セラミックタイル、白い壁、コンクリートの床、ペデスタルシンク、木製洗面台、グレーの床、オープンシャワー、ブラウンの洗面カウンター、洗面台1つ、フローティング洗面台) の写真
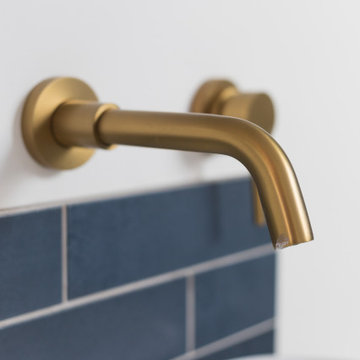
他の地域にある高級な小さなコンテンポラリースタイルのおしゃれなマスターバスルーム (ガラス扉のキャビネット、オープン型シャワー、壁掛け式トイレ、青いタイル、磁器タイル、白い壁、セラミックタイルの床、ペデスタルシンク、木製洗面台、ベージュの床、オープンシャワー、ブラウンの洗面カウンター、造り付け洗面台、三角天井) の写真
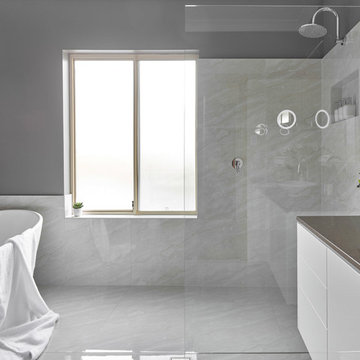
Phil Handforth Architectural Photography
他の地域にある高級な中くらいなコンテンポラリースタイルのおしゃれなマスターバスルーム (フラットパネル扉のキャビネット、白いキャビネット、置き型浴槽、オープン型シャワー、ベージュのタイル、磁器タイル、グレーの壁、磁器タイルの床、ペデスタルシンク、クオーツストーンの洗面台、ベージュの床、オープンシャワー、ブラウンの洗面カウンター) の写真
他の地域にある高級な中くらいなコンテンポラリースタイルのおしゃれなマスターバスルーム (フラットパネル扉のキャビネット、白いキャビネット、置き型浴槽、オープン型シャワー、ベージュのタイル、磁器タイル、グレーの壁、磁器タイルの床、ペデスタルシンク、クオーツストーンの洗面台、ベージュの床、オープンシャワー、ブラウンの洗面カウンター) の写真
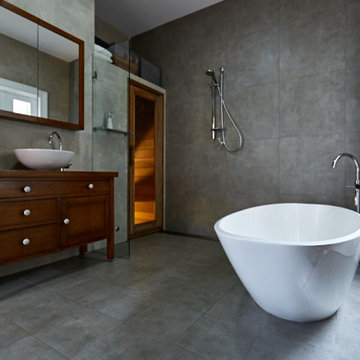
Bathroom addition to a double storey extension. Modern/contemporary style with a touch of traditional.
シドニーにあるお手頃価格の中くらいなシャビーシック調のおしゃれなバスルーム (浴槽なし) (家具調キャビネット、茶色いキャビネット、置き型浴槽、オープン型シャワー、壁掛け式トイレ、グレーのタイル、セラミックタイル、グレーの壁、セラミックタイルの床、ペデスタルシンク、木製洗面台、グレーの床、オープンシャワー、ブラウンの洗面カウンター、トイレ室、洗面台1つ、独立型洗面台) の写真
シドニーにあるお手頃価格の中くらいなシャビーシック調のおしゃれなバスルーム (浴槽なし) (家具調キャビネット、茶色いキャビネット、置き型浴槽、オープン型シャワー、壁掛け式トイレ、グレーのタイル、セラミックタイル、グレーの壁、セラミックタイルの床、ペデスタルシンク、木製洗面台、グレーの床、オープンシャワー、ブラウンの洗面カウンター、トイレ室、洗面台1つ、独立型洗面台) の写真
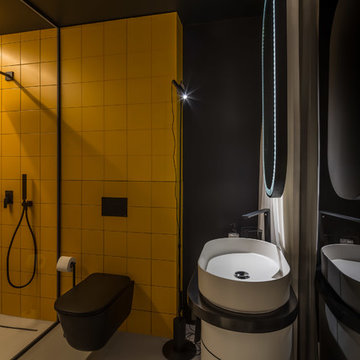
Фотосъемка интерьера квартиры творческого человека, Hoffman House, Киев.
Общая площадь: 105 м2
Год реализации: 2018
Дизайн интерьера: Юлия Кульгавая, Ирина Чуб
浴室・バスルーム (黒い洗面カウンター、ブラウンの洗面カウンター、ペデスタルシンク、オープンシャワー) の写真
1