浴室・バスルーム (ベージュのカウンター、洗い場付きシャワー) の写真
絞り込み:
資材コスト
並び替え:今日の人気順
写真 1〜20 枚目(全 686 枚)
1/3

他の地域にあるお手頃価格の中くらいなコンテンポラリースタイルのおしゃれな浴室 (フラットパネル扉のキャビネット、ベージュのキャビネット、洗い場付きシャワー、壁掛け式トイレ、ベージュのタイル、磁器タイル、グレーの壁、磁器タイルの床、オーバーカウンターシンク、グレーの床、開き戸のシャワー、ベージュのカウンター、洗面台1つ、フローティング洗面台、パネル壁) の写真

ロンドンにある高級な中くらいな北欧スタイルのおしゃれなバスルーム (浴槽なし) (フラットパネル扉のキャビネット、淡色木目調キャビネット、洗い場付きシャワー、一体型トイレ 、グレーのタイル、セラミックタイル、グレーの壁、ライムストーンの床、ベッセル式洗面器、大理石の洗面台、グレーの床、オープンシャワー、ベージュのカウンター、アクセントウォール、洗面台1つ、フローティング洗面台) の写真

Master Bath
Architect: Thompson Naylor
Interior Design: Shannon Scott Design
Photography: Jason Rick
サンタバーバラにある高級な広いトラディショナルスタイルのおしゃれなマスターバスルーム (落し込みパネル扉のキャビネット、濃色木目調キャビネット、置き型浴槽、洗い場付きシャワー、白いタイル、白い壁、セラミックタイルの床、アンダーカウンター洗面器、大理石の洗面台、ベージュの床、開き戸のシャワー、ベージュのカウンター) の写真
サンタバーバラにある高級な広いトラディショナルスタイルのおしゃれなマスターバスルーム (落し込みパネル扉のキャビネット、濃色木目調キャビネット、置き型浴槽、洗い場付きシャワー、白いタイル、白い壁、セラミックタイルの床、アンダーカウンター洗面器、大理石の洗面台、ベージュの床、開き戸のシャワー、ベージュのカウンター) の写真
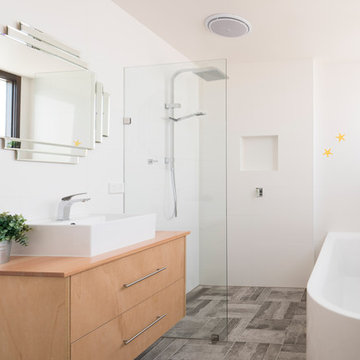
Charlie Kinross Photography *
-----------------------------------------------
Bathroom with flush entry sunken shower, Plywood vanity with Victorian Ash Top, frame-less shower screen.
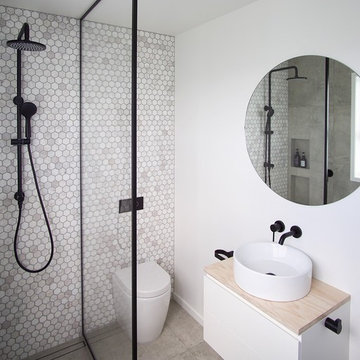
ウェリントンにあるコンテンポラリースタイルのおしゃれなバスルーム (浴槽なし) (フラットパネル扉のキャビネット、白いキャビネット、洗い場付きシャワー、一体型トイレ 、グレーのタイル、モザイクタイル、グレーの壁、コンクリートの床、ベッセル式洗面器、木製洗面台、グレーの床、オープンシャワー、ベージュのカウンター) の写真

Ambient Elements creates conscious designs for innovative spaces by combining superior craftsmanship, advanced engineering and unique concepts while providing the ultimate wellness experience. We design and build saunas, infrared saunas, steam rooms, hammams, cryo chambers, salt rooms, snow rooms and many other hyperthermic conditioning modalities.

エカテリンブルクにある広いコンテンポラリースタイルのおしゃれなマスターバスルーム (フラットパネル扉のキャビネット、ベージュのキャビネット、置き型浴槽、洗い場付きシャワー、壁掛け式トイレ、ベージュのタイル、磁器タイル、茶色い壁、ベッセル式洗面器、木製洗面台、グレーの床、オープンシャワー、ベージュのカウンター) の写真

Custom straight-grain cedar sauna, custom straight oak cabinets with skirt back-lighting. 3-D tile vanity backsplash with wall mounted fixtures and LED mirrors. Light-projected shower plumbing box with custom glass. Pebble-inlaid and heated wood-tile flooring.
Photo by Marcie Heitzmann

apaiser Reflections Bath and Basins in the main bathroom at Sikata House, The Vela Properties in Byron Bay, Australia. Designed by The Designory | Photography by The Quarter Acre

This Altadena home is the perfect example of modern farmhouse flair. The powder room flaunts an elegant mirror over a strapping vanity; the butcher block in the kitchen lends warmth and texture; the living room is replete with stunning details like the candle style chandelier, the plaid area rug, and the coral accents; and the master bathroom’s floor is a gorgeous floor tile.
Project designed by Courtney Thomas Design in La Cañada. Serving Pasadena, Glendale, Monrovia, San Marino, Sierra Madre, South Pasadena, and Altadena.
For more about Courtney Thomas Design, click here: https://www.courtneythomasdesign.com/
To learn more about this project, click here:
https://www.courtneythomasdesign.com/portfolio/new-construction-altadena-rustic-modern/

This master bathroom was large and awkward, with faux Grecian columns flanking a huge corner tub. He prefers showers; she always bathes. This traditional bath had an outdated appearance and had not worn well over time. The owners sought a more personalized and inviting space with increased functionality.
The new design provides a larger shower, free-standing tub, increased storage, a window for the water-closet and a large combined walk-in closet. This contemporary spa-bath offers a dedicated space for each spouse and tremendous storage.
The white dimensional tile catches your eye – is it wallpaper or tile? You have to see it to believe!
Clarity Northwest Photography, Matthew Gallant

他の地域にある高級な中くらいなおしゃれなマスターバスルーム (ガラス扉のキャビネット、ベージュのキャビネット、置き型浴槽、洗い場付きシャワー、一体型トイレ 、ベージュのタイル、ライムストーンタイル、ベージュの壁、ライムストーンの床、壁付け型シンク、ライムストーンの洗面台、ベージュの床、オープンシャワー、ベージュのカウンター、洗面台1つ、造り付け洗面台) の写真

Walls and alcoves in a bathroom provide privacy but use up available space that could be put to better use. Inspired by European wet rooms, we created a spacious curbless shower that opens up to large format tile flooring. The rest of the space was utilized for a wider vanity and more storage.

ロサンゼルスにある高級な広いモダンスタイルのおしゃれなマスターバスルーム (フラットパネル扉のキャビネット、茶色いキャビネット、大型浴槽、洗い場付きシャワー、白いタイル、ミラータイル、クオーツストーンの洗面台、ベージュのカウンター、洗面台2つ、造り付け洗面台) の写真
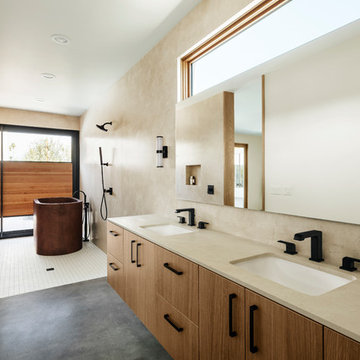
Roehner + Ryan
フェニックスにあるサンタフェスタイルのおしゃれなマスターバスルーム (フラットパネル扉のキャビネット、置き型浴槽、ベージュのタイル、大理石タイル、コンクリートの床、アンダーカウンター洗面器、大理石の洗面台、オープンシャワー、ベージュのカウンター、洗い場付きシャワー、ベージュの壁、グレーの床、淡色木目調キャビネット) の写真
フェニックスにあるサンタフェスタイルのおしゃれなマスターバスルーム (フラットパネル扉のキャビネット、置き型浴槽、ベージュのタイル、大理石タイル、コンクリートの床、アンダーカウンター洗面器、大理石の洗面台、オープンシャワー、ベージュのカウンター、洗い場付きシャワー、ベージュの壁、グレーの床、淡色木目調キャビネット) の写真

“Milne’s meticulous eye for detail elevated this master suite to a finely-tuned alchemy of balanced design. It shows that you can use dark and dramatic pieces from our carbon fibre collection and still achieve the restful bathroom sanctuary that is at the top of clients’ wish lists.”
Miles Hartwell, Co-founder, Splinter Works Ltd
When collaborations work they are greater than the sum of their parts, and this was certainly the case in this project. I was able to respond to Splinter Works’ designs by weaving in natural materials, that perhaps weren’t the obvious choice, but they ground the high-tech materials and soften the look.
It was important to achieve a dialog between the bedroom and bathroom areas, so the graphic black curved lines of the bathroom fittings were countered by soft pink calamine and brushed gold accents.
We introduced subtle repetitions of form through the circular black mirrors, and the black tub filler. For the first time Splinter Works created a special finish for the Hammock bath and basins, a lacquered matte black surface. The suffused light that reflects off the unpolished surface lends to the serene air of warmth and tranquility.
Walking through to the master bedroom, bespoke Splinter Works doors slide open with bespoke handles that were etched to echo the shapes in the striking marbleised wallpaper above the bed.
In the bedroom, specially commissioned furniture makes the best use of space with recessed cabinets around the bed and a wardrobe that banks the wall to provide as much storage as possible. For the woodwork, a light oak was chosen with a wash of pink calamine, with bespoke sculptural handles hand-made in brass. The myriad considered details culminate in a delicate and restful space.
PHOTOGRAPHY BY CARMEL KING

Ванная комната кантри. Сантехника, Roca, Kerasan. Ванна на ножках, подвесной унитаз, биде, цветной кафель, стеклянная перегородка душевой, картины.
他の地域にあるお手頃価格の中くらいなカントリー風のおしゃれなマスターバスルーム (猫足バスタブ、ビデ、ベージュの壁、マルチカラーの床、洗い場付きシャワー、マルチカラーのタイル、セメントタイル、セラミックタイルの床、一体型シンク、開き戸のシャワー、フラットパネル扉のキャビネット、濃色木目調キャビネット、人工大理石カウンター、ベージュのカウンター、洗面台1つ、独立型洗面台、表し梁、板張り壁) の写真
他の地域にあるお手頃価格の中くらいなカントリー風のおしゃれなマスターバスルーム (猫足バスタブ、ビデ、ベージュの壁、マルチカラーの床、洗い場付きシャワー、マルチカラーのタイル、セメントタイル、セラミックタイルの床、一体型シンク、開き戸のシャワー、フラットパネル扉のキャビネット、濃色木目調キャビネット、人工大理石カウンター、ベージュのカウンター、洗面台1つ、独立型洗面台、表し梁、板張り壁) の写真

ソルトレイクシティにあるラグジュアリーな巨大なアジアンスタイルのおしゃれなマスターバスルーム (フラットパネル扉のキャビネット、茶色いキャビネット、和式浴槽、洗い場付きシャワー、ベージュの壁、磁器タイルの床、アンダーカウンター洗面器、珪岩の洗面台、ベージュの床、開き戸のシャワー、ベージュのカウンター、洗面台2つ、造り付け洗面台) の写真
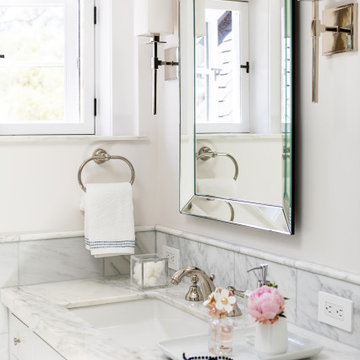
This Altadena home is the perfect example of modern farmhouse flair. The powder room flaunts an elegant mirror over a strapping vanity; the butcher block in the kitchen lends warmth and texture; the living room is replete with stunning details like the candle style chandelier, the plaid area rug, and the coral accents; and the master bathroom’s floor is a gorgeous floor tile.
Project designed by Courtney Thomas Design in La Cañada. Serving Pasadena, Glendale, Monrovia, San Marino, Sierra Madre, South Pasadena, and Altadena.
For more about Courtney Thomas Design, click here: https://www.courtneythomasdesign.com/
To learn more about this project, click here:
https://www.courtneythomasdesign.com/portfolio/new-construction-altadena-rustic-modern/
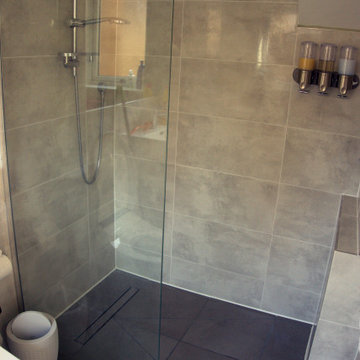
A new additional wet room was added to the single-storey rear extension.
バッキンガムシャーにある中くらいなモダンスタイルのおしゃれなバスルーム (浴槽なし) (洗い場付きシャワー、グレーの壁、黒い床、開き戸のシャワー、洗面台1つ、グレーのタイル、一体型トイレ 、オーバーカウンターシンク、グレーと黒、タイルの洗面台、ベージュのカウンター) の写真
バッキンガムシャーにある中くらいなモダンスタイルのおしゃれなバスルーム (浴槽なし) (洗い場付きシャワー、グレーの壁、黒い床、開き戸のシャワー、洗面台1つ、グレーのタイル、一体型トイレ 、オーバーカウンターシンク、グレーと黒、タイルの洗面台、ベージュのカウンター) の写真
浴室・バスルーム (ベージュのカウンター、洗い場付きシャワー) の写真
1