浴室・バスルーム (ベージュのカウンター、グレーの床、オレンジの床、ピンクの床) の写真
並び替え:今日の人気順
写真 1〜20 枚目(全 3,119 枚)

From the master you enter this awesome bath. A large lipless shower with multiple shower heads include the rain shower you can see. Her vanity with makeup space is on the left and his is to the right. The large closet is just out of frame to the right. The tub had auto shades to provide privacy when needed and the toilet room is just to the right of the tub.
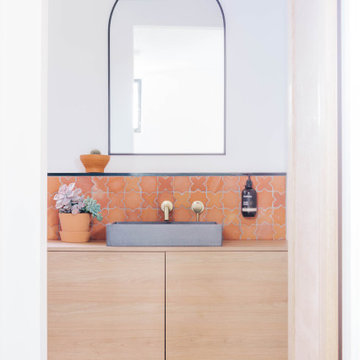
A photoshoot at the amazing Sahara Sands Bilinga in Bilinga, QLD. They've used ABI Brushed Brass tapware accompanied by a gorgeous Slab Shapers Basin, Ambition Kitchens Vanity and Jatana Interiors Tiles. We absolutely adore this coastal, modern beach house.

A frosted glass door was selected for the entry door into the water closet so light was transfer from the skylights into the ceiling into the enclosed toilet room.

Bad Design aus weißem Quarzit (Marmor Dream White), grauen Mosa-Fliesen und Einbaumöbel aus gedämpfter Erle. Beleuchtete LED- Deckenvouten und Wandnischen.
Sanfte Caparol Wandfarbe.

他の地域にあるコンテンポラリースタイルのおしゃれな浴室 (フラットパネル扉のキャビネット、淡色木目調キャビネット、バリアフリー、ピンクのタイル、ベッセル式洗面器、グレーの床、オープンシャワー、ベージュのカウンター、洗面台1つ、フローティング洗面台) の写真

他の地域にあるトランジショナルスタイルのおしゃれなマスターバスルーム (シェーカースタイル扉のキャビネット、白いキャビネット、アルコーブ型シャワー、グレーのタイル、一体型シンク、グレーの床、ベージュのカウンター、洗面台2つ、フローティング洗面台) の写真

Our client came to us with very specific ideas in regards to the design of their bathroom. This design definitely raises the bar for bathrooms. They incorporated beautiful marble tile, new freestanding bathtub, custom glass shower enclosure, and beautiful wood accents on the walls.

バルセロナにあるコンテンポラリースタイルのおしゃれな浴室 (フラットパネル扉のキャビネット、白いキャビネット、置き型浴槽、グレーのタイル、グレーの壁、ベッセル式洗面器、木製洗面台、グレーの床、ベージュのカウンター、洗面台1つ、フローティング洗面台、表し梁) の写真
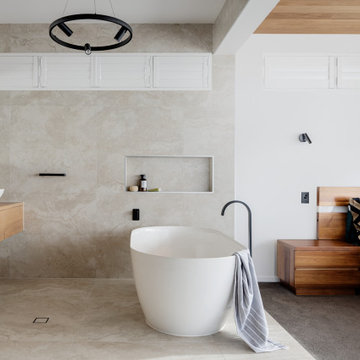
ブリスベンにあるコンテンポラリースタイルのおしゃれな浴室 (フラットパネル扉のキャビネット、淡色木目調キャビネット、置き型浴槽、グレーのタイル、白い壁、ベッセル式洗面器、木製洗面台、グレーの床、ベージュのカウンター、ニッチ、洗面台2つ、フローティング洗面台) の写真

Nos clients ont fait l'acquisition de ce 135 m² afin d'y loger leur future famille. Le couple avait une certaine vision de leur intérieur idéal : de grands espaces de vie et de nombreux rangements.
Nos équipes ont donc traduit cette vision physiquement. Ainsi, l'appartement s'ouvre sur une entrée intemporelle où se dresse un meuble Ikea et une niche boisée. Éléments parfaits pour habiller le couloir et y ranger des éléments sans l'encombrer d'éléments extérieurs.
Les pièces de vie baignent dans la lumière. Au fond, il y a la cuisine, située à la place d'une ancienne chambre. Elle détonne de par sa singularité : un look contemporain avec ses façades grises et ses finitions en laiton sur fond de papier au style anglais.
Les rangements de la cuisine s'invitent jusqu'au premier salon comme un trait d'union parfait entre les 2 pièces.
Derrière une verrière coulissante, on trouve le 2e salon, lieu de détente ultime avec sa bibliothèque-meuble télé conçue sur-mesure par nos équipes.
Enfin, les SDB sont un exemple de notre savoir-faire ! Il y a celle destinée aux enfants : spacieuse, chaleureuse avec sa baignoire ovale. Et celle des parents : compacte et aux traits plus masculins avec ses touches de noir.
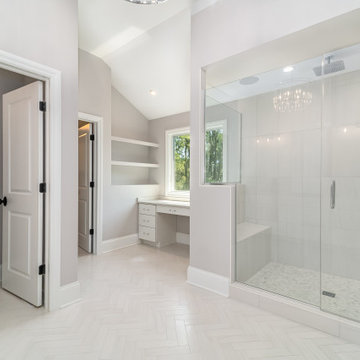
Ready to relax? This master bath offers a large rain shower with a bench and the large wall tile is just beautiful! Opposite the shower is the vanity with double sinks and more than enough of storage. There’s a sitting area with plenty of natural light and the pattern of the flooring adds to the sophistication of the bath!

オレンジカウンティにあるラグジュアリーな中くらいなトランジショナルスタイルのおしゃれな浴室 (落し込みパネル扉のキャビネット、淡色木目調キャビネット、アルコーブ型シャワー、一体型トイレ 、グレーのタイル、大理石タイル、白い壁、クッションフロア、アンダーカウンター洗面器、ライムストーンの洗面台、グレーの床、開き戸のシャワー、ベージュのカウンター、洗面台1つ、フローティング洗面台) の写真

タンパにあるビーチスタイルのおしゃれな浴室 (落し込みパネル扉のキャビネット、白いキャビネット、グレーの壁、アンダーカウンター洗面器、グレーの床、ベージュのカウンター、洗面台1つ、独立型洗面台、塗装板張りの壁、羽目板の壁) の写真
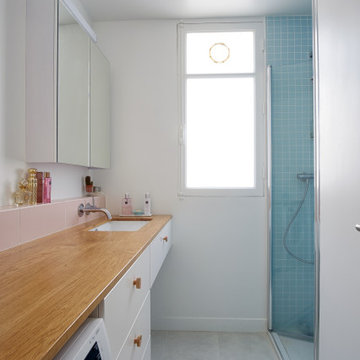
パリにある小さなコンテンポラリースタイルのおしゃれなバスルーム (浴槽なし) (フラットパネル扉のキャビネット、中間色木目調キャビネット、アルコーブ型シャワー、青いタイル、白い壁、磁器タイルの床、アンダーカウンター洗面器、木製洗面台、グレーの床、開き戸のシャワー、ベージュのカウンター、洗面台1つ、フローティング洗面台) の写真

High-quality fittings included a feature period style basin mixer by Phoenix, a beautiful Timberline vanity and a polished concrete basin. Natural stone hexagon tiles are eye-catching in the large walk-in shower along with a recess for shower products, and a heated towel ladder. Lastly, the guest powder room was upgraded to compliment the new ensuite. Inside, the stone tiles and walk-in shower give the ensuite a natural and spacious feel - a huge improvement on the bathroom’s previous condition.
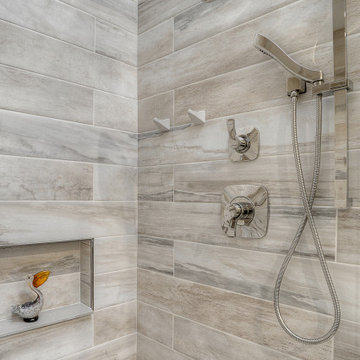
Bathroom remodel by J. Francis Company, LLC.
Photography by Jesse Riesmeyer
他の地域にある中くらいなモダンスタイルのおしゃれなマスターバスルーム (ダブルシャワー、グレーのタイル、磁器タイル、グレーの壁、磁器タイルの床、アンダーカウンター洗面器、クオーツストーンの洗面台、グレーの床、開き戸のシャワー、ベージュのカウンター、洗面台2つ、造り付け洗面台、折り上げ天井) の写真
他の地域にある中くらいなモダンスタイルのおしゃれなマスターバスルーム (ダブルシャワー、グレーのタイル、磁器タイル、グレーの壁、磁器タイルの床、アンダーカウンター洗面器、クオーツストーンの洗面台、グレーの床、開き戸のシャワー、ベージュのカウンター、洗面台2つ、造り付け洗面台、折り上げ天井) の写真
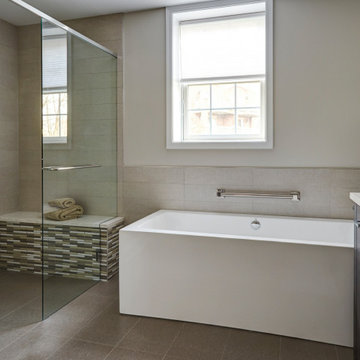
Our customer wanted a contemporary style bathroom that will allow aging in place. Some of the features we incorporated are: counter height vanity, ADA height toilet, grab bar at the tub that matches the style of the other fixtures, curbless shower with a bench and handheld shower.
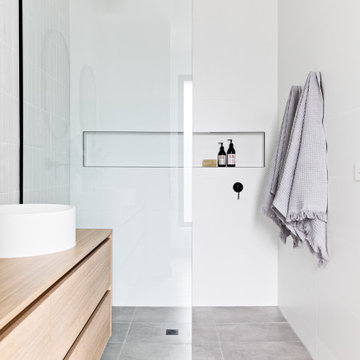
メルボルンにある北欧スタイルのおしゃれな浴室 (フラットパネル扉のキャビネット、淡色木目調キャビネット、バリアフリー、グレーのタイル、ベッセル式洗面器、木製洗面台、グレーの床、オープンシャワー、ベージュのカウンター) の写真
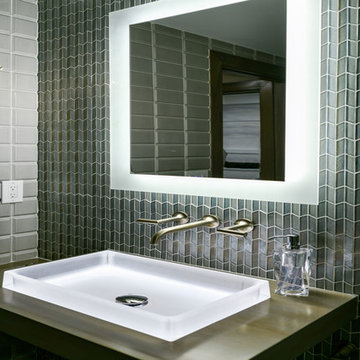
クリーブランドにある中くらいなコンテンポラリースタイルのおしゃれなバスルーム (浴槽なし) (オープンシェルフ、アルコーブ型シャワー、一体型トイレ 、グレーのタイル、セラミックタイル、グレーの壁、磁器タイルの床、オーバーカウンターシンク、グレーの床、開き戸のシャワー、ベージュのカウンター) の写真

Framed mirrors match the grey stained cabinets used on this double vanity. A shallow depth wall cabinet houses everyday beauty products. The tall linen cabinet houses extra towels, bulk beauty products and other overflow items. The cabinets go to the ceiling with a two step crown treatment.
浴室・バスルーム (ベージュのカウンター、グレーの床、オレンジの床、ピンクの床) の写真
1