浴室・バスルーム (ベージュのカウンター、磁器タイルの床、分離型トイレ) の写真
絞り込み:
資材コスト
並び替え:今日の人気順
写真 1〜20 枚目(全 2,393 枚)
1/4

Primary bathroom remodel with steel blue double vanity and tower linen cabinet, quartz countertop, petite free-standing soaking tub, custom shower with floating bench and glass doors, herringbone porcelain tile floor, v-groove wall paneling, white ceramic subway tile in shower, and a beautiful color palette of blues, taupes, creams and sparkly chrome.

Simple clean design...in this master bathroom renovation things were kept in the same place but in a very different interpretation. The shower is where the exiting one was, but the walls surrounding it were taken out, a curbless floor was installed with a sleek tile-over linear drain that really goes away. A free-standing bathtub is in the same location that the original drop in whirlpool tub lived prior to the renovation. The result is a clean, contemporary design with some interesting "bling" effects like the bubble chandelier and the mirror rounds mosaic tile located in the back of the niche.
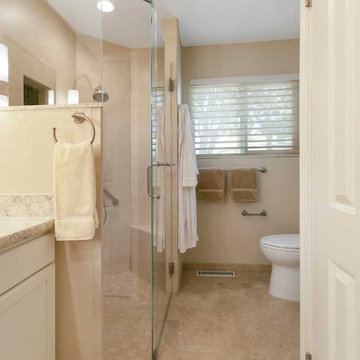
Gayler installed a large curbless shower with a linear drain for easy access. Beautiful design elements included semi-custom Precision Cabinets in ‘Swiss Coffee’, quartz countertops, and light ‘Arona’ beige shower wall tile complemented by two shower niches accented in hexagon tile and quartz shelves.
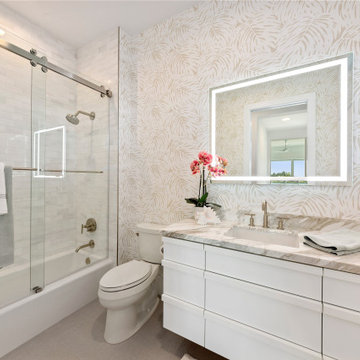
Guest Bathroom
タンパにあるお手頃価格の中くらいなビーチスタイルのおしゃれな浴室 (レイズドパネル扉のキャビネット、白いキャビネット、アルコーブ型浴槽、シャワー付き浴槽 、分離型トイレ、グレーのタイル、大理石タイル、ベージュの壁、磁器タイルの床、アンダーカウンター洗面器、クオーツストーンの洗面台、グレーの床、引戸のシャワー、ベージュのカウンター) の写真
タンパにあるお手頃価格の中くらいなビーチスタイルのおしゃれな浴室 (レイズドパネル扉のキャビネット、白いキャビネット、アルコーブ型浴槽、シャワー付き浴槽 、分離型トイレ、グレーのタイル、大理石タイル、ベージュの壁、磁器タイルの床、アンダーカウンター洗面器、クオーツストーンの洗面台、グレーの床、引戸のシャワー、ベージュのカウンター) の写真

This Master Bathroom remodel removed some framing and drywall above and at the sides of the shower opening to enlarge the shower entry and provide a breathtaking view to the exotic polished porcelain marble tile in a 24 x 48 size used inside. The sliced stone used as vertical accent was hand placed by the tile installer to eliminate the tile outlines sometimes seen in lesser quality installations. The agate design glass tiles used as the backsplash and mirror surround delight the eye. The warm brown griege cabinetry have custom designed drawer interiors to work around the plumbing underneath. Floating vanities add visual space to the room. The dark brown in the herringbone shower floor is repeated in the master bedroom wood flooring coloring so that the entire master suite flows.

This Condo has been in the family since it was first built. And it was in desperate need of being renovated. The kitchen was isolated from the rest of the condo. The laundry space was an old pantry that was converted. We needed to open up the kitchen to living space to make the space feel larger. By changing the entrance to the first guest bedroom and turn in a den with a wonderful walk in owners closet.
Then we removed the old owners closet, adding that space to the guest bath to allow us to make the shower bigger. In addition giving the vanity more space.
The rest of the condo was updated. The master bath again was tight, but by removing walls and changing door swings we were able to make it functional and beautiful all that the same time.
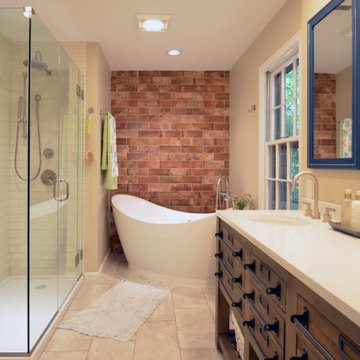
Addie Merrick
ワシントンD.C.にあるお手頃価格の中くらいなインダストリアルスタイルのおしゃれなマスターバスルーム (家具調キャビネット、茶色いキャビネット、置き型浴槽、コーナー設置型シャワー、分離型トイレ、ベージュのタイル、セラミックタイル、ベージュの壁、磁器タイルの床、アンダーカウンター洗面器、クオーツストーンの洗面台、グレーの床、開き戸のシャワー、ベージュのカウンター) の写真
ワシントンD.C.にあるお手頃価格の中くらいなインダストリアルスタイルのおしゃれなマスターバスルーム (家具調キャビネット、茶色いキャビネット、置き型浴槽、コーナー設置型シャワー、分離型トイレ、ベージュのタイル、セラミックタイル、ベージュの壁、磁器タイルの床、アンダーカウンター洗面器、クオーツストーンの洗面台、グレーの床、開き戸のシャワー、ベージュのカウンター) の写真
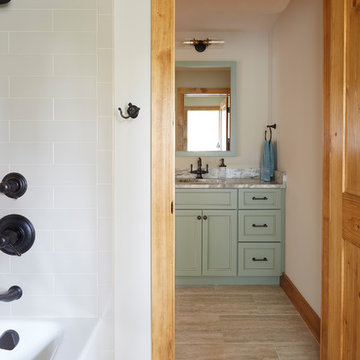
Photo Credit: Kaskel Photo
シカゴにある中くらいなラスティックスタイルのおしゃれな子供用バスルーム (落し込みパネル扉のキャビネット、緑のキャビネット、アルコーブ型浴槽、シャワー付き浴槽 、分離型トイレ、ベージュのタイル、セラミックタイル、ベージュの壁、磁器タイルの床、アンダーカウンター洗面器、珪岩の洗面台、ベージュの床、シャワーカーテン、ベージュのカウンター、洗面台2つ、造り付け洗面台) の写真
シカゴにある中くらいなラスティックスタイルのおしゃれな子供用バスルーム (落し込みパネル扉のキャビネット、緑のキャビネット、アルコーブ型浴槽、シャワー付き浴槽 、分離型トイレ、ベージュのタイル、セラミックタイル、ベージュの壁、磁器タイルの床、アンダーカウンター洗面器、珪岩の洗面台、ベージュの床、シャワーカーテン、ベージュのカウンター、洗面台2つ、造り付け洗面台) の写真

We removed a 20 year old garden tub and replaced with
new cabinetry to provide additional storage. The shower
was enlarged and a bench plus niche were added. All new tile and paint has given this master bath a fresh look.

Master bathroom fully remodeled to new design. All the framework got removed to build a new frame for smaller drop-in tub and enclosed stand shower.
ワシントンD.C.にある広いコンテンポラリースタイルのおしゃれなマスターバスルーム (レイズドパネル扉のキャビネット、濃色木目調キャビネット、ドロップイン型浴槽、シャワー付き浴槽 、分離型トイレ、ベージュのタイル、磁器タイル、ベージュの壁、磁器タイルの床、アンダーカウンター洗面器、クオーツストーンの洗面台、ベージュの床、開き戸のシャワー、ベージュのカウンター、ニッチ、洗面台1つ、造り付け洗面台) の写真
ワシントンD.C.にある広いコンテンポラリースタイルのおしゃれなマスターバスルーム (レイズドパネル扉のキャビネット、濃色木目調キャビネット、ドロップイン型浴槽、シャワー付き浴槽 、分離型トイレ、ベージュのタイル、磁器タイル、ベージュの壁、磁器タイルの床、アンダーカウンター洗面器、クオーツストーンの洗面台、ベージュの床、開き戸のシャワー、ベージュのカウンター、ニッチ、洗面台1つ、造り付け洗面台) の写真

The master bathroom was given extra room with a small side addition for the shower and toilet compartment.
アトランタにある小さなトラディショナルスタイルのおしゃれなマスターバスルーム (落し込みパネル扉のキャビネット、白いキャビネット、ダブルシャワー、分離型トイレ、白いタイル、白い壁、磁器タイルの床、アンダーカウンター洗面器、御影石の洗面台、ベージュの床、開き戸のシャワー、ベージュのカウンター、シャワーベンチ、洗面台2つ、造り付け洗面台) の写真
アトランタにある小さなトラディショナルスタイルのおしゃれなマスターバスルーム (落し込みパネル扉のキャビネット、白いキャビネット、ダブルシャワー、分離型トイレ、白いタイル、白い壁、磁器タイルの床、アンダーカウンター洗面器、御影石の洗面台、ベージュの床、開き戸のシャワー、ベージュのカウンター、シャワーベンチ、洗面台2つ、造り付け洗面台) の写真
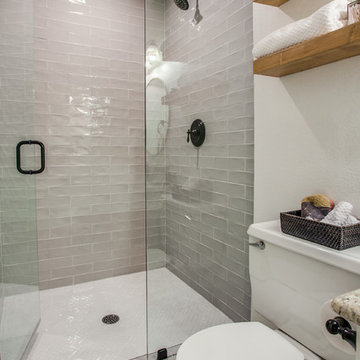
shoot2sell
ダラスにある低価格の小さなトランジショナルスタイルのおしゃれなバスルーム (浴槽なし) (オープンシェルフ、中間色木目調キャビネット、アルコーブ型シャワー、分離型トイレ、グレーのタイル、セラミックタイル、白い壁、磁器タイルの床、御影石の洗面台、ベージュの床、開き戸のシャワー、ベージュのカウンター) の写真
ダラスにある低価格の小さなトランジショナルスタイルのおしゃれなバスルーム (浴槽なし) (オープンシェルフ、中間色木目調キャビネット、アルコーブ型シャワー、分離型トイレ、グレーのタイル、セラミックタイル、白い壁、磁器タイルの床、御影石の洗面台、ベージュの床、開き戸のシャワー、ベージュのカウンター) の写真

Remodeled guest bathroom from ground up.
ラスベガスにあるお手頃価格の中くらいなトラディショナルスタイルのおしゃれなバスルーム (浴槽なし) (レイズドパネル扉のキャビネット、茶色いキャビネット、アルコーブ型シャワー、分離型トイレ、ベージュのタイル、ガラス板タイル、緑の壁、磁器タイルの床、オーバーカウンターシンク、クオーツストーンの洗面台、茶色い床、引戸のシャワー、ベージュのカウンター、洗面台1つ、造り付け洗面台、クロスの天井、壁紙) の写真
ラスベガスにあるお手頃価格の中くらいなトラディショナルスタイルのおしゃれなバスルーム (浴槽なし) (レイズドパネル扉のキャビネット、茶色いキャビネット、アルコーブ型シャワー、分離型トイレ、ベージュのタイル、ガラス板タイル、緑の壁、磁器タイルの床、オーバーカウンターシンク、クオーツストーンの洗面台、茶色い床、引戸のシャワー、ベージュのカウンター、洗面台1つ、造り付け洗面台、クロスの天井、壁紙) の写真

シアトルにある中くらいなコンテンポラリースタイルのおしゃれなマスターバスルーム (落し込みパネル扉のキャビネット、緑のキャビネット、置き型浴槽、ダブルシャワー、分離型トイレ、緑のタイル、モザイクタイル、ベージュの壁、磁器タイルの床、アンダーカウンター洗面器、クオーツストーンの洗面台、茶色い床、開き戸のシャワー、ベージュのカウンター、ニッチ、洗面台2つ、造り付け洗面台) の写真

The clients wanted a spa-like feel to their new master bathroom. So, we created an open, serene space made airy by the glass wall separating the tub/shower area from the vanity/toilet area. Keeping the palate neutral gave this space a luxe look while the windows brought the outside in.
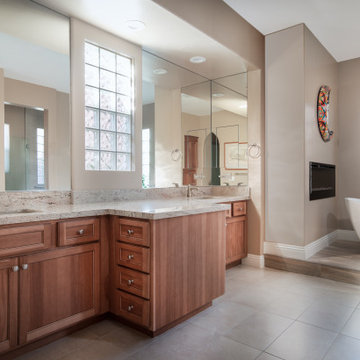
ラスベガスにある高級な広いトランジショナルスタイルのおしゃれなマスターバスルーム (落し込みパネル扉のキャビネット、中間色木目調キャビネット、置き型浴槽、アルコーブ型シャワー、分離型トイレ、ベージュのタイル、磁器タイル、グレーの壁、磁器タイルの床、アンダーカウンター洗面器、御影石の洗面台、ベージュの床、開き戸のシャワー、ベージュのカウンター) の写真

This elegant French Country Masterbath project was designed and created for a client from 6 years ago. 6 years ago, Karen & Dan used us solely for window treatments. This time is was to refresh and redo 4 bathrooms in their home on as reasonably priced a budget as possible. Why? They know they are likely moving in 3-5 years, but want to sell at a great price.
Every bathroom was redesigned with careful focus on style and budget. The Masterbath was a completely gut, but reasonably priced cabinets, tub and tile were used throughout. All other bathrooms just had certain aspects changed with the most costly reno areas staying untouched.
You’d be pleasantly surprised by how reasonable the budget was for everything…give us a call to find out!

他の地域にある高級な中くらいなモダンスタイルのおしゃれな浴室 (フラットパネル扉のキャビネット、淡色木目調キャビネット、アルコーブ型浴槽、シャワー付き浴槽 、分離型トイレ、ベージュのタイル、セラミックタイル、緑の壁、磁器タイルの床、オーバーカウンターシンク、御影石の洗面台、グレーの床、引戸のシャワー、ベージュのカウンター) の写真
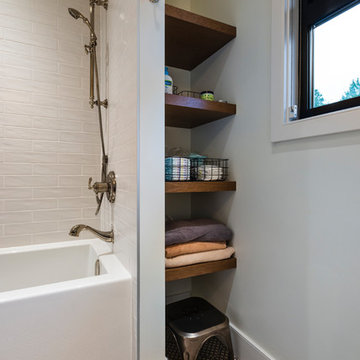
photo: Paul Grdina Photography
バンクーバーにある中くらいなラスティックスタイルのおしゃれなバスルーム (浴槽なし) (フラットパネル扉のキャビネット、中間色木目調キャビネット、アルコーブ型浴槽、シャワー付き浴槽 、分離型トイレ、ベージュのタイル、セラミックタイル、白い壁、磁器タイルの床、アンダーカウンター洗面器、クオーツストーンの洗面台、グレーの床、シャワーカーテン、ベージュのカウンター) の写真
バンクーバーにある中くらいなラスティックスタイルのおしゃれなバスルーム (浴槽なし) (フラットパネル扉のキャビネット、中間色木目調キャビネット、アルコーブ型浴槽、シャワー付き浴槽 、分離型トイレ、ベージュのタイル、セラミックタイル、白い壁、磁器タイルの床、アンダーカウンター洗面器、クオーツストーンの洗面台、グレーの床、シャワーカーテン、ベージュのカウンター) の写真

Wood cabinetry, earthy tile, and a neutral wall color create a lovely sanctuary out of this compact bathroom.
サンフランシスコにある小さなトランジショナルスタイルのおしゃれな浴室 (シェーカースタイル扉のキャビネット、中間色木目調キャビネット、アルコーブ型浴槽、シャワー付き浴槽 、分離型トイレ、マルチカラーのタイル、ベージュの壁、磁器タイルの床、アンダーカウンター洗面器、珪岩の洗面台、ベージュの床、引戸のシャワー、ベージュのカウンター、洗面台1つ、造り付け洗面台) の写真
サンフランシスコにある小さなトランジショナルスタイルのおしゃれな浴室 (シェーカースタイル扉のキャビネット、中間色木目調キャビネット、アルコーブ型浴槽、シャワー付き浴槽 、分離型トイレ、マルチカラーのタイル、ベージュの壁、磁器タイルの床、アンダーカウンター洗面器、珪岩の洗面台、ベージュの床、引戸のシャワー、ベージュのカウンター、洗面台1つ、造り付け洗面台) の写真
浴室・バスルーム (ベージュのカウンター、磁器タイルの床、分離型トイレ) の写真
1